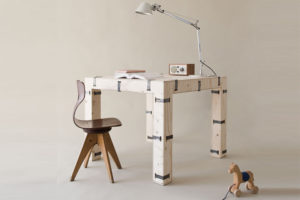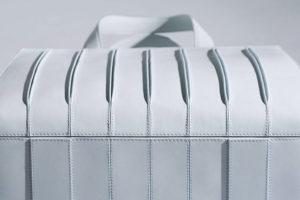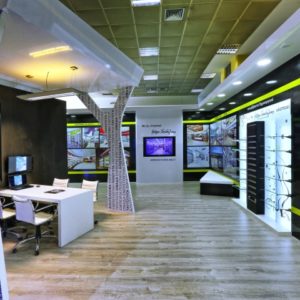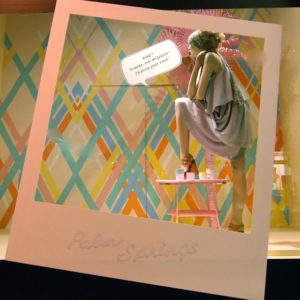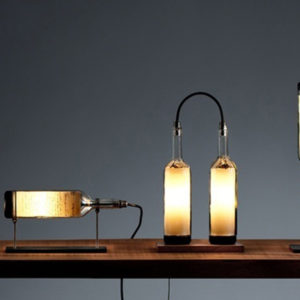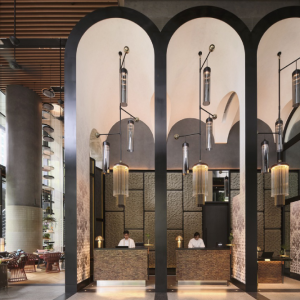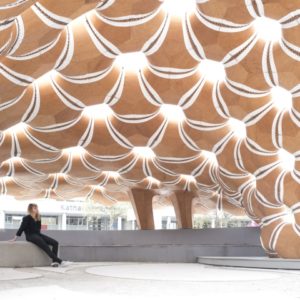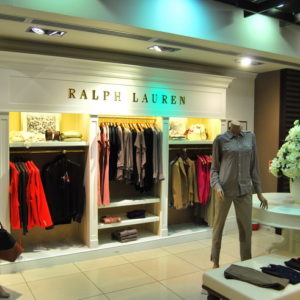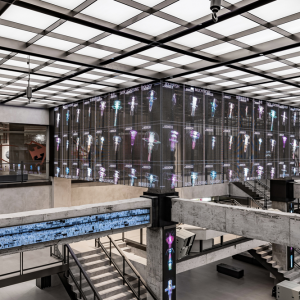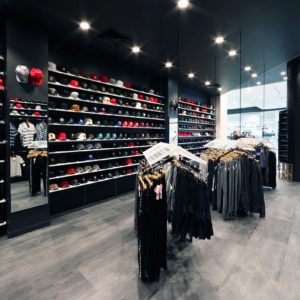
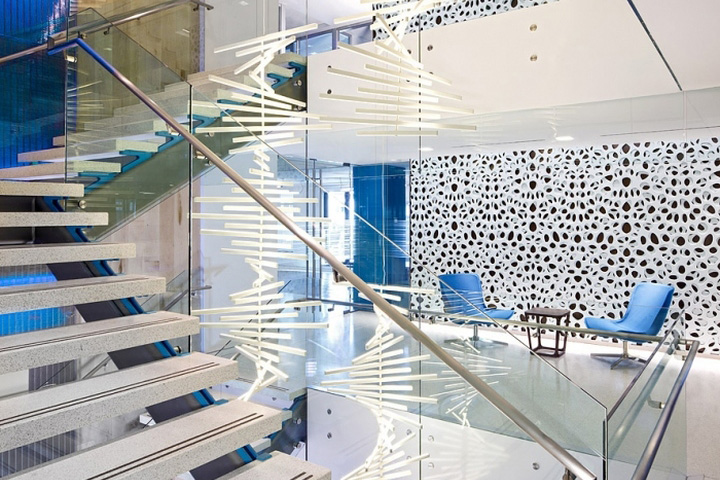

FOX Architects worked with Wingate Hughes to create a new office space for the Nuclear Energy Institute‘s Washington DC offices.

The Nuclear Energy Institute (NEI) is the policy organization of the nuclear energy and technologies industry and participates in both the national and global policy-making process. For its new headquarters location, NEI saw this move as an opportunity to refresh its brand identity for the 21st century and create a space that embodies its vision: Clean Air Energy.

FOX’s interiors and graphics studios worked with NEI to ensure seamless integration and development of the organization’s updated brand identity and headquarters space. The final design concept is a manifestation of energy in the physical environment through dramatic colors and bold finishes. The space is invigorated with NEI’s signature blue through accent paint and LED lighting which serves as a unifying element and branding opportunity. Located on each floor are large graphics that depict NEI’s clean energy vision and association with the commercial nuclear power producing industry. A vivid energy line conceptually links each wall to the rest of the office. Natural elements such as wood and stone and formative materials such as metal and glass are used throughout to further communicate NEI’s relationship between nature and technology.

One of the design challenges was conveying openness and connectivity in a primarily closed-office environment. The solution was to create smaller offices to encourage staff out of their personal spaces into larger public areas primarily located along the windowline. Additionally, glass office fronts and walls were used to open up the space and draw natural light deep into the space’s core. A unique feature is a glass enclosed central stair that connects NEI’s other floors to its divisible, large conference/cafe center. The terrazzo monumental stair physically anchors the space by blending all of the design elements together: openness, connectivity, nature and technology. Beyond the aesthetics, the space also enables greater productivity by separating the conference and reception areas from the dedicated work areas. This allows visitors and members to enjoy NEI’s space without interrupting day-to-day work activity.
Design: FOX Architects // Wingate Hughes
Photography: Ron Blunt / Erin Kelleher
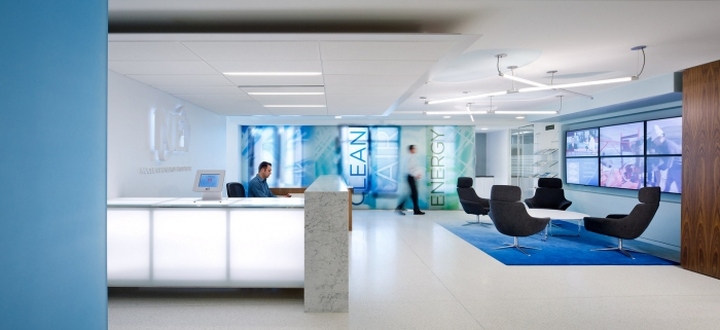


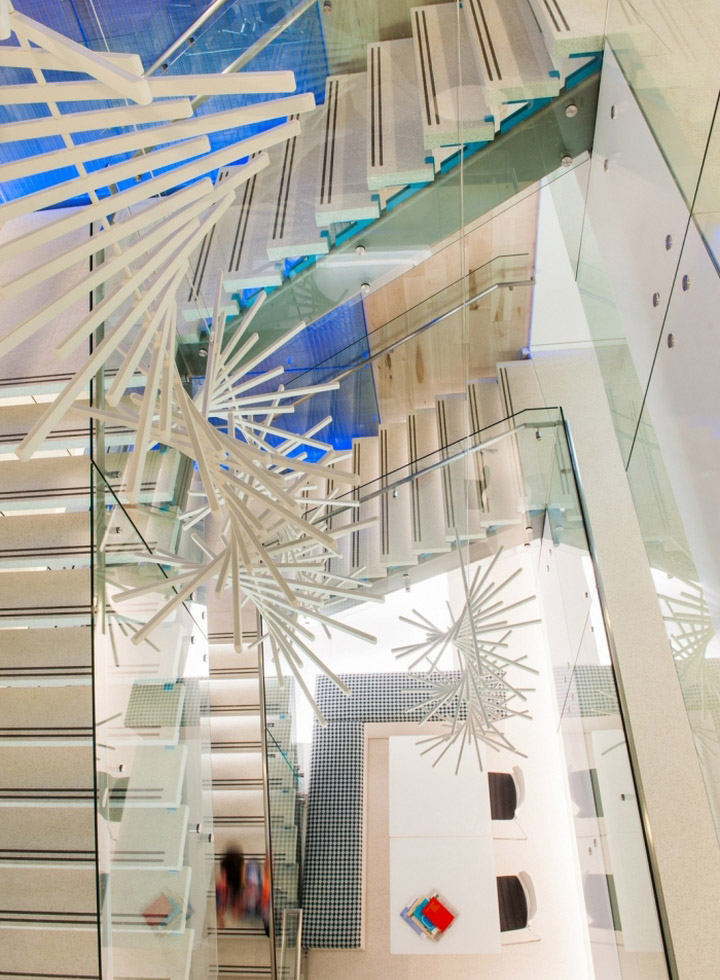

via Office Snapshots








