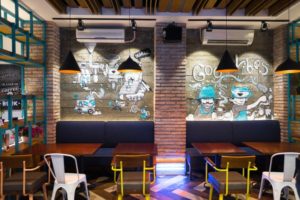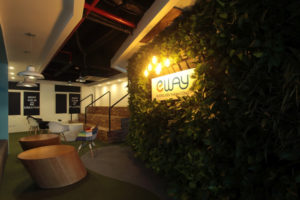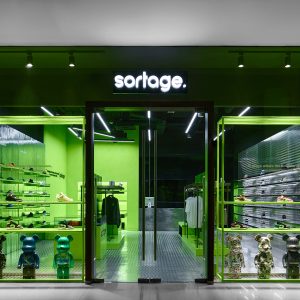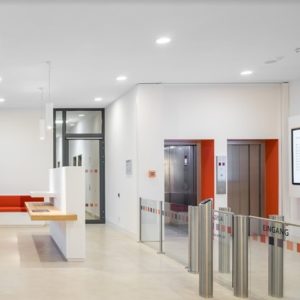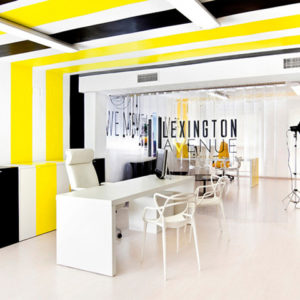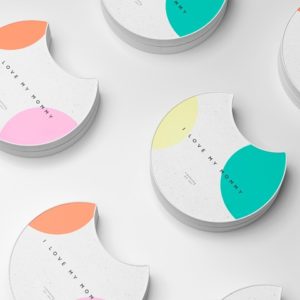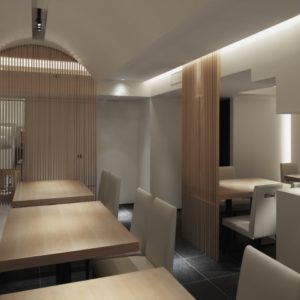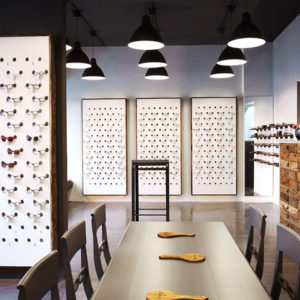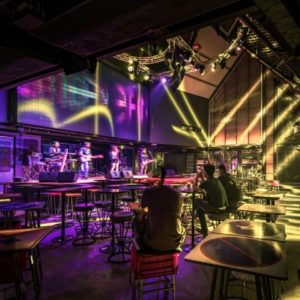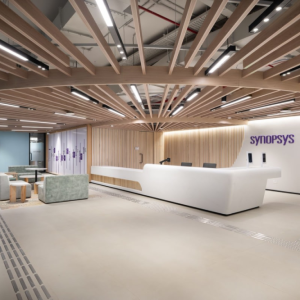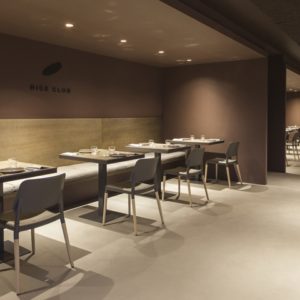
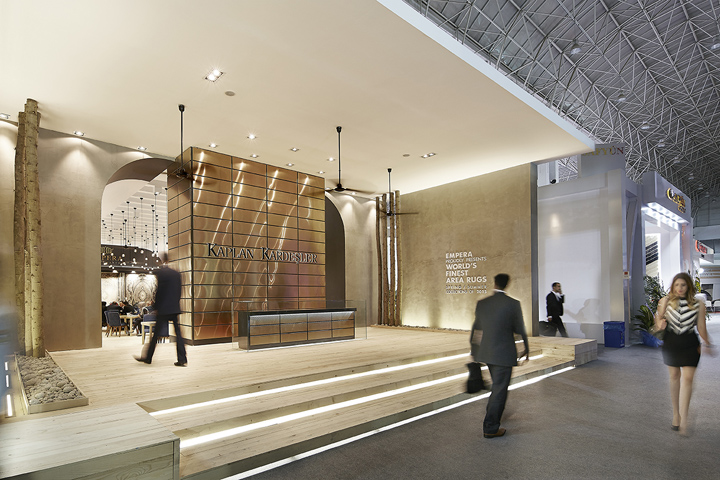

When starting to design, the number of the carpets desired to be exhibited in the stand area had a role directing and determining the design. The carpets was covering most of the stand walls. We strive to enable the visitors of the stand fully perceive that coverage as much as possible. At this point, the floor and the ceiling turned into spatial factors required to be considered and designed more than the walls. While the area where the carpets are exhibited and the area also functioning as a café for visitors became more compact, the entrance and the welcoming section are designed more spacious and as a free space.
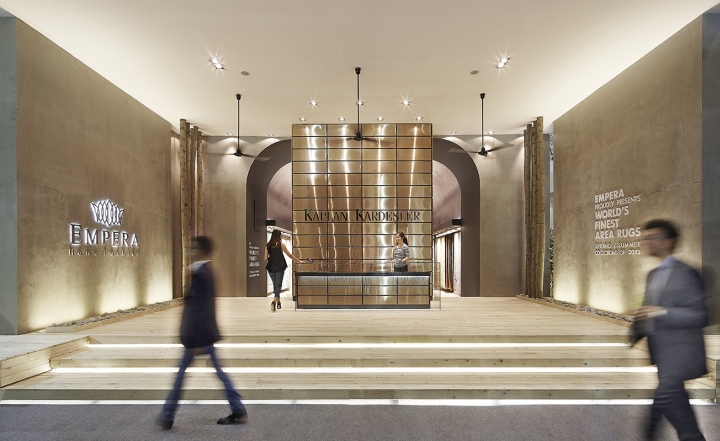
In the area where the carpets are exhibited, the opposing wall surfaces over the carpets are tied to the ceiling with a smooth curve and formed the vault. This vault was an important element in terms of giving an artistic quality by being illuminated secretly from the bottom and giving a roominess to the space with the visual material on it. The café positioned in the area where the carpets are located formed a conveying, merging and integrating ground between the visitor and the host.
Design: YERce Architecture
Photography: Yerce Art / Emin Emrah Yerce
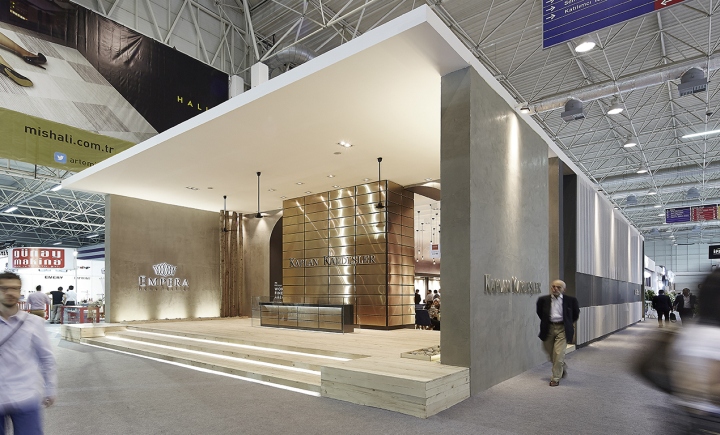
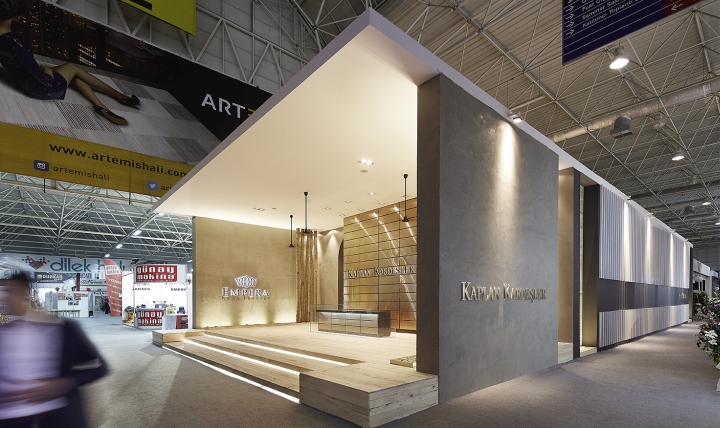
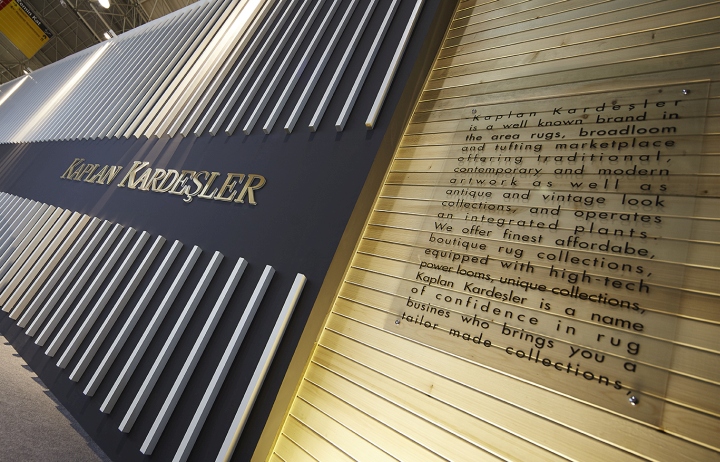
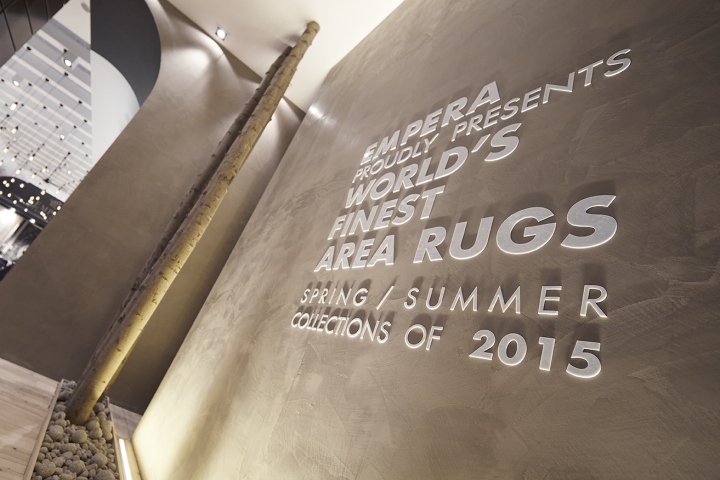

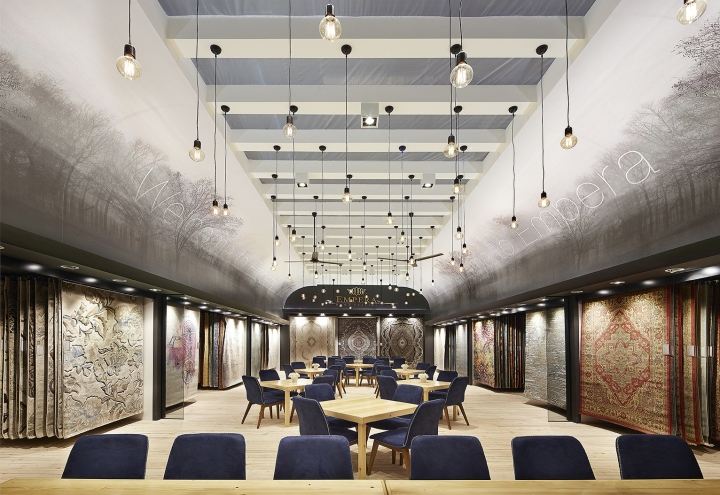
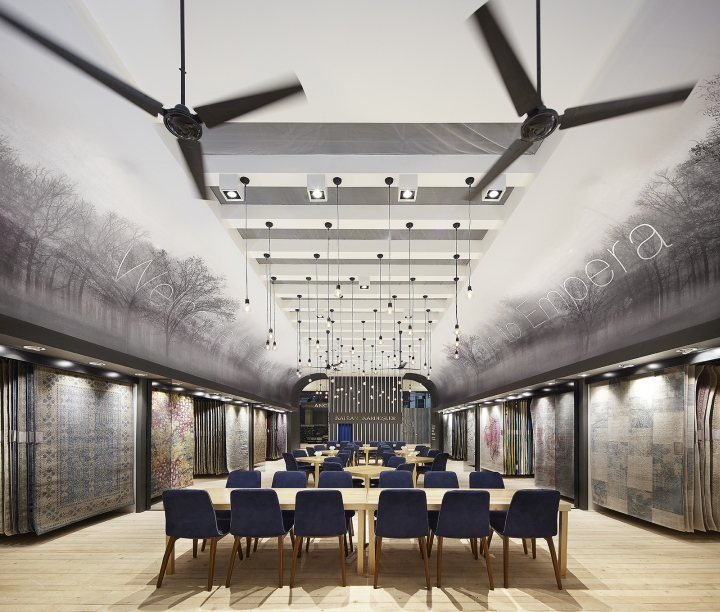
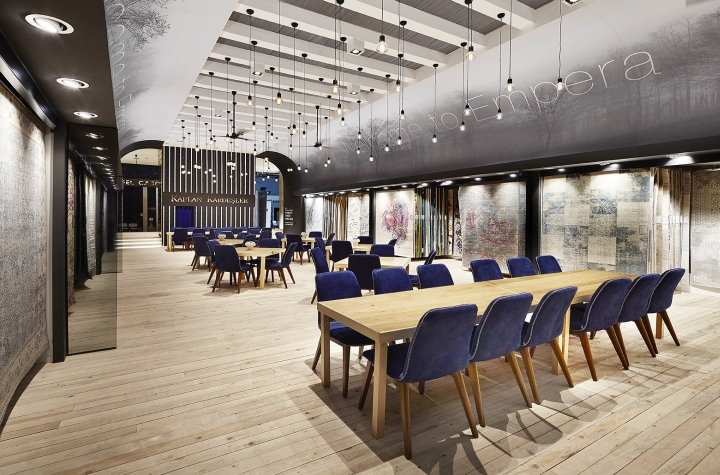









Add to collection
