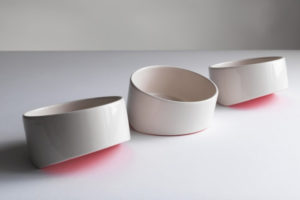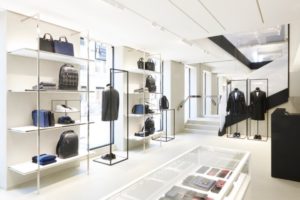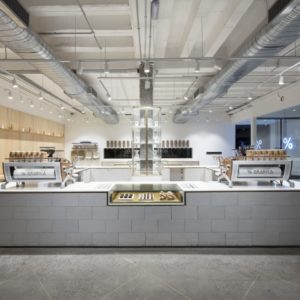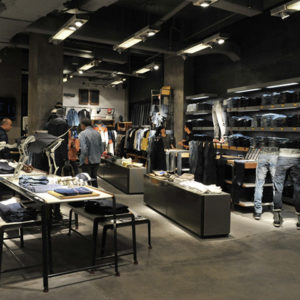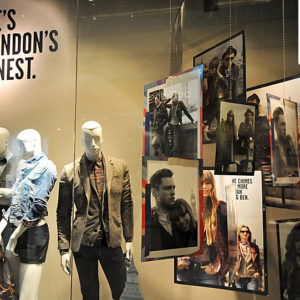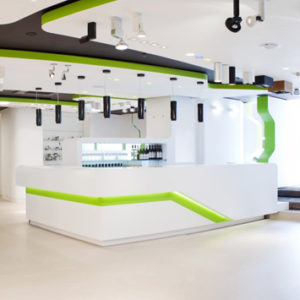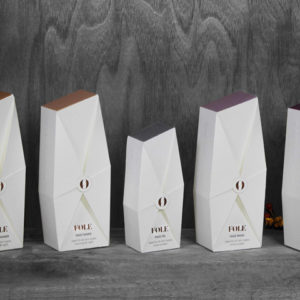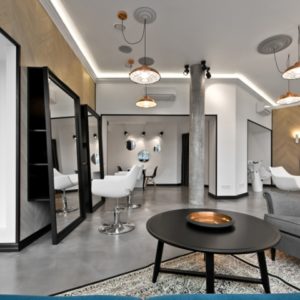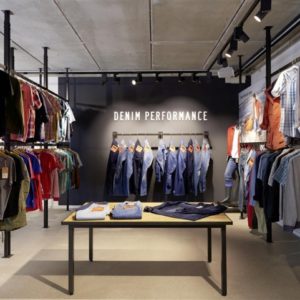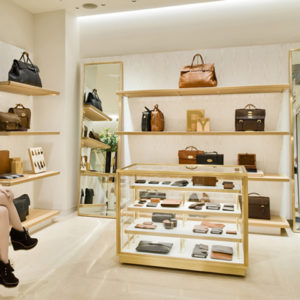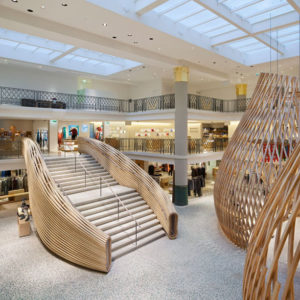
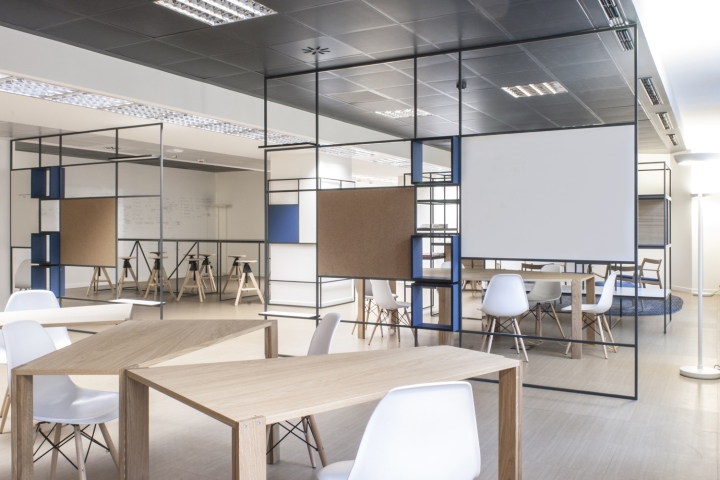

The project is characterized by a continuous sequences of different settings that, dissolving the corridor presence, give a domestic and contemporary style to the space: the sector conceived for informal meetings with a high table and stools, the lounge area with a carpet and the armchairs, the individual and common workspaces.
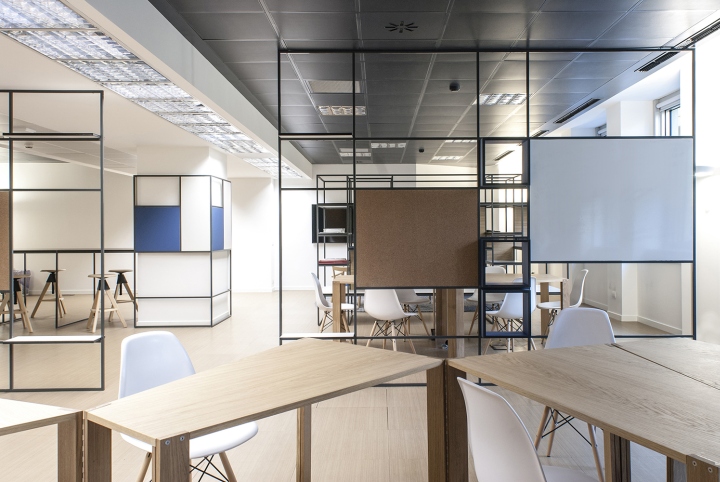
Libraries, exhibitors and semi-opaque frames build the space in a dynamic way by repeating the same structural geometry and using as constituent model squared metallic profiles and black mdf panels coated with a special laminate.
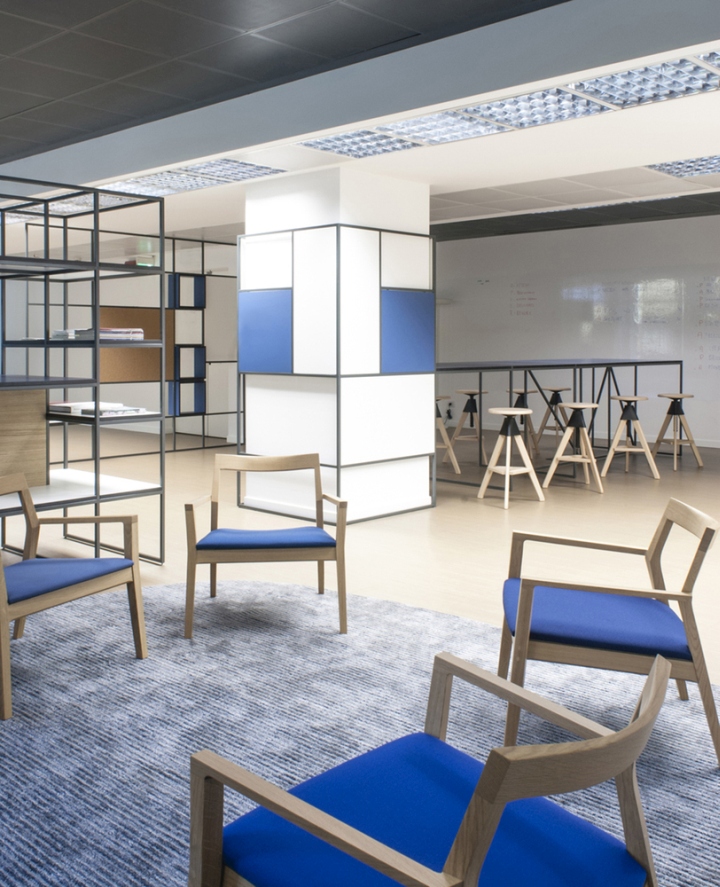
Even lighting contributes to the spaces characterization: light is directed to large ceiling lampshades of different silhouettes and sizes realized in parchment.
Design: deamicisarchitetti
Photography: Gabriele Leo
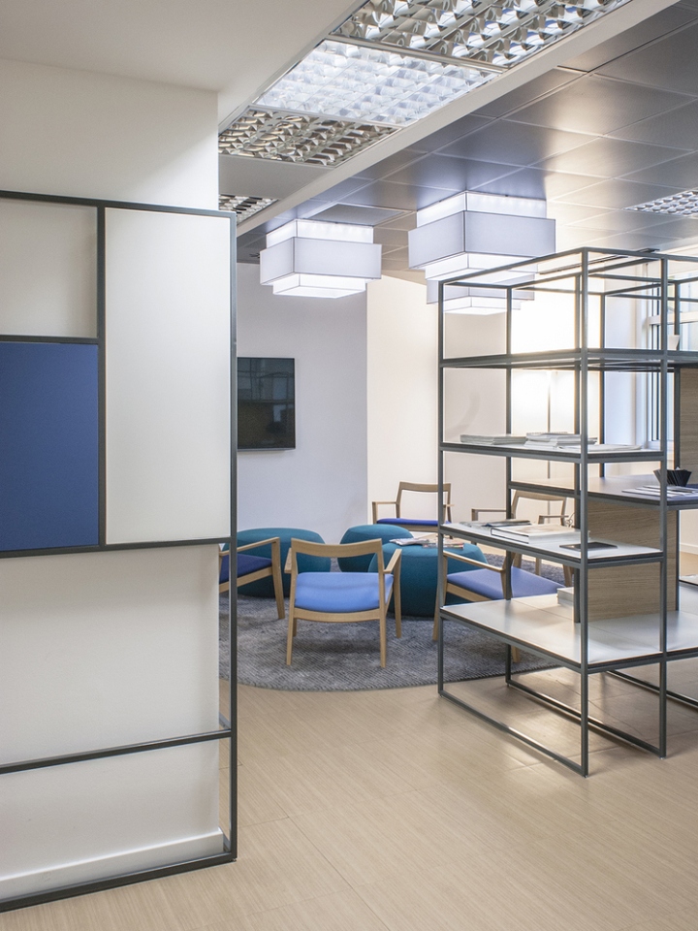
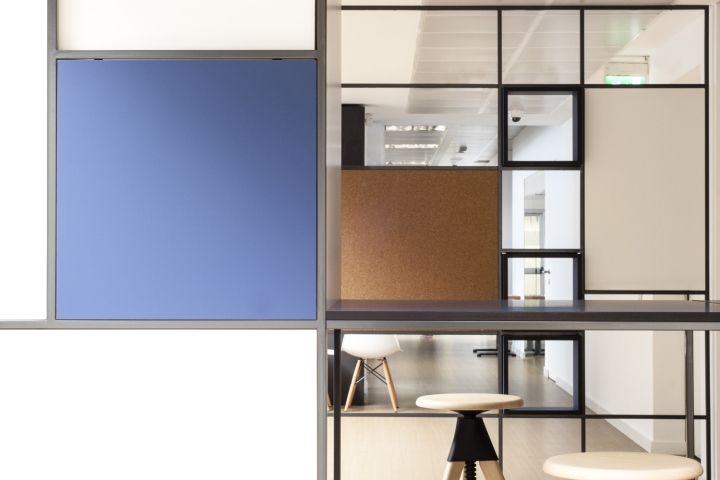
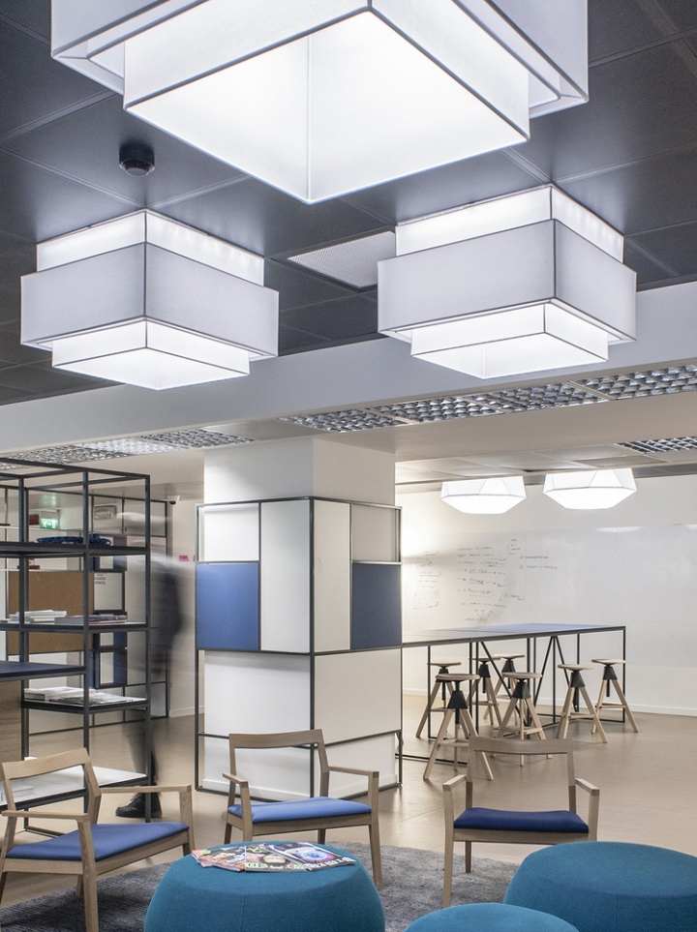
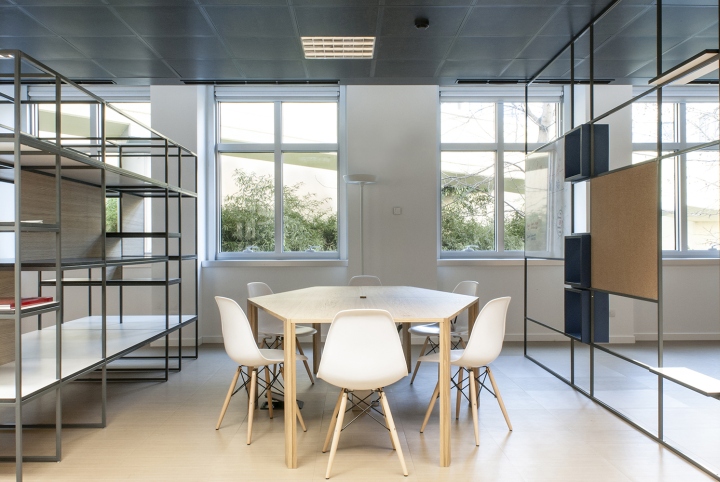
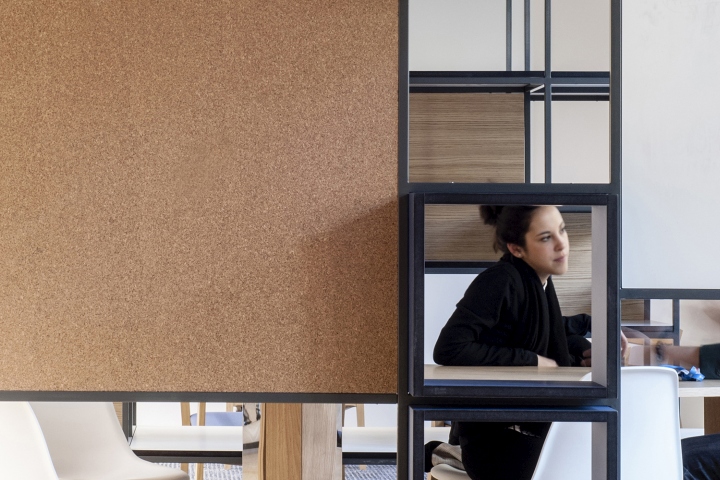
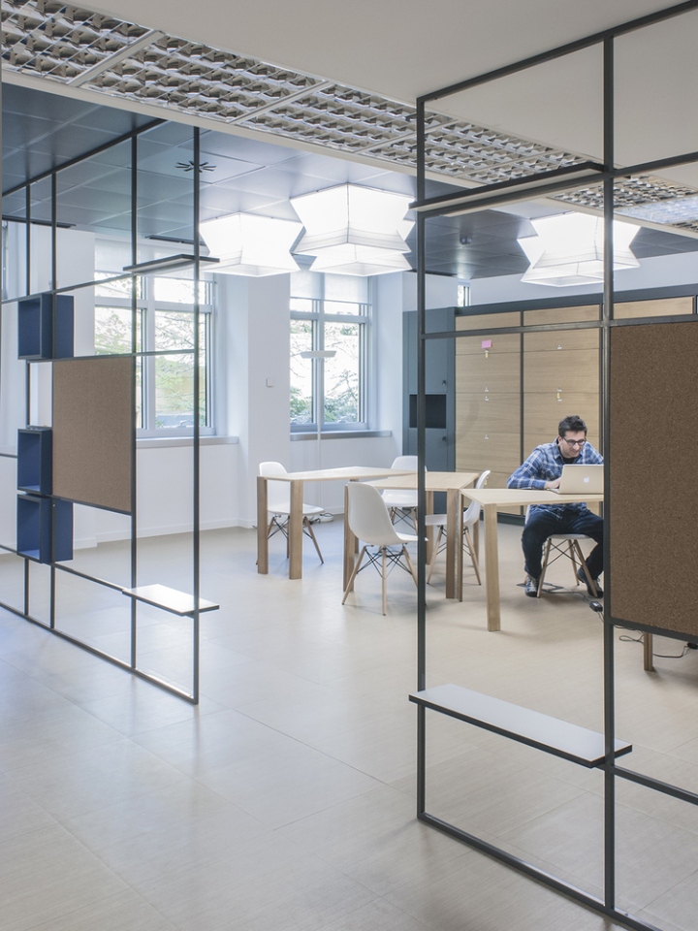
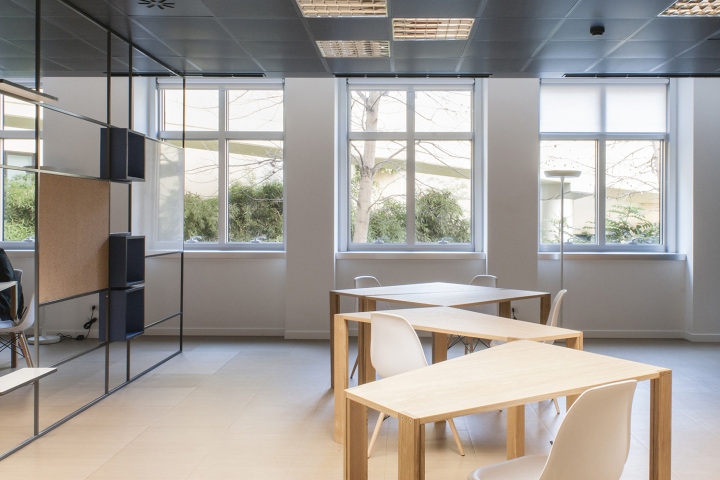
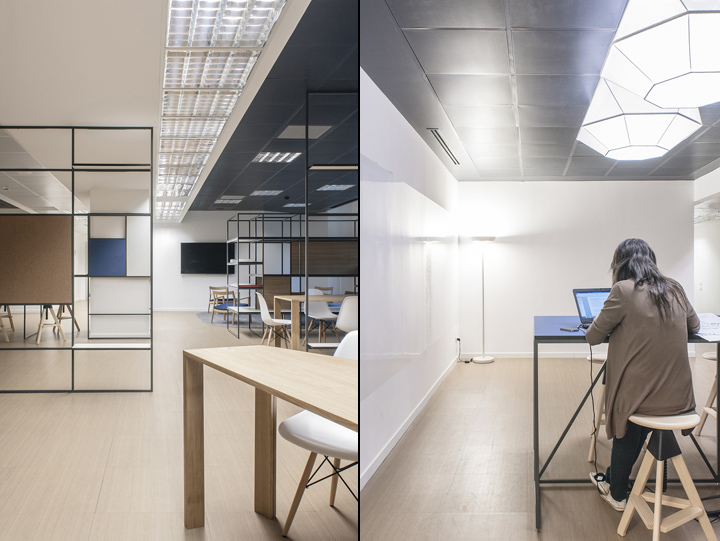
via Archdaily










