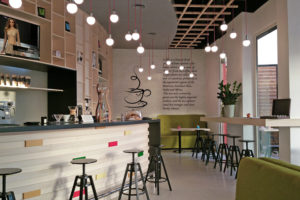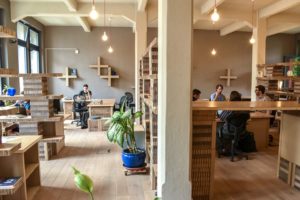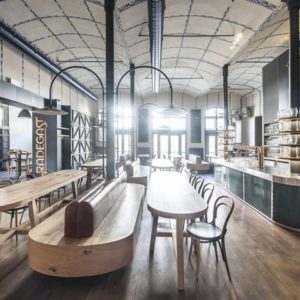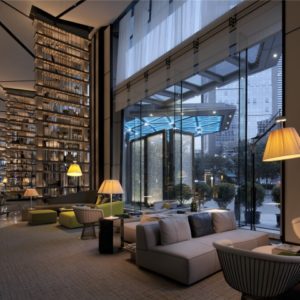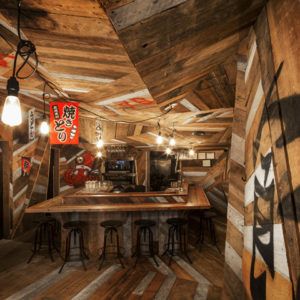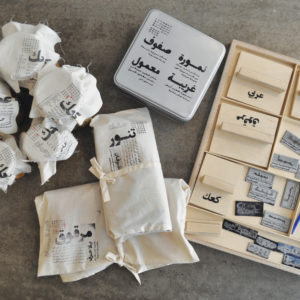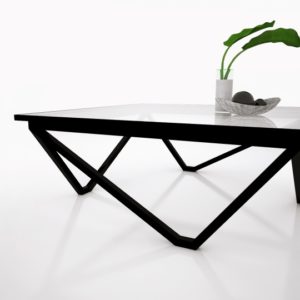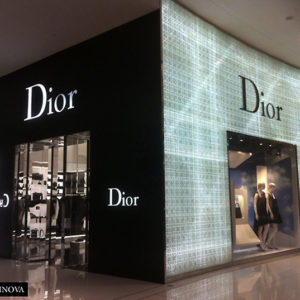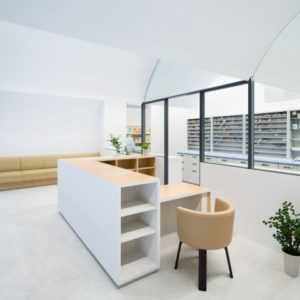
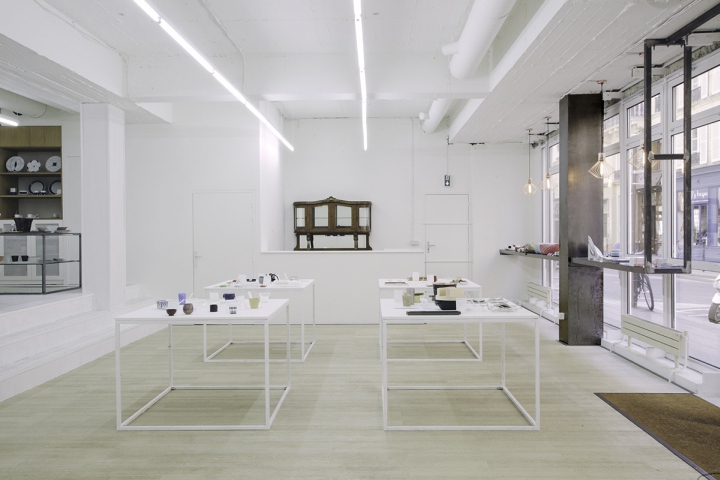

This is a project for a Japanese cultural gallery in Paris. Today a lot of Japanese companies want to promote themselves in Paris, especially the ones manufacturing traditional Japanese products. So this project provides a space in Paris to expose Japanese culture.
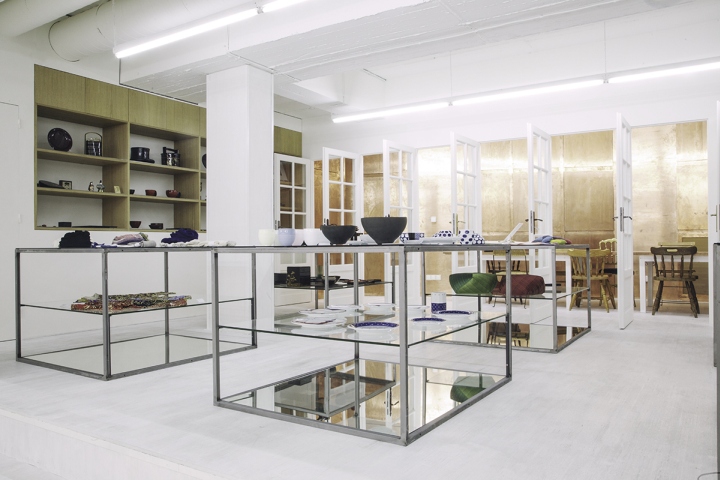
The concept of this space was to get an answer to the following question: how to express the Japanese spirit in combination with Parisian manners.

Our design approach to express Japanese sense was to create a simple and flexible space. The intervention to renovate the space was minimal; it is left as it is. We have kept a huge continuous space: to respect the traditional Japanese composition of space. At a glance this space appears just as a pure white space; but looking closer, we can see a combination of various white textures. These textures express the idea of the Parisian style. Based on our observation of spaces in Paris, we realized that there is a rich vocabulary for composing different materials, by mixing up new materials with the existing ones and keeping all the historical interventions. Several textures were used to keep this idea: pattern in cypress of concrete moldings, cracked cement, plaster block, oak, bamboo, steel, copper, etc. The white paint on most of the materials more strongly their differences of textures.
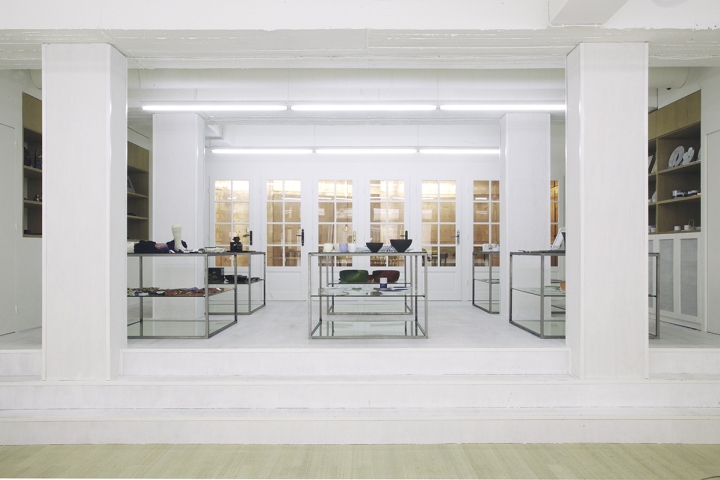
The composition of the space is defined by four spaces: an event space, a gallery, a conference room and a storage. We kept the difference of floor level in the existing premises, by installing super wide stairs to separate slightly the event space and the gallery.
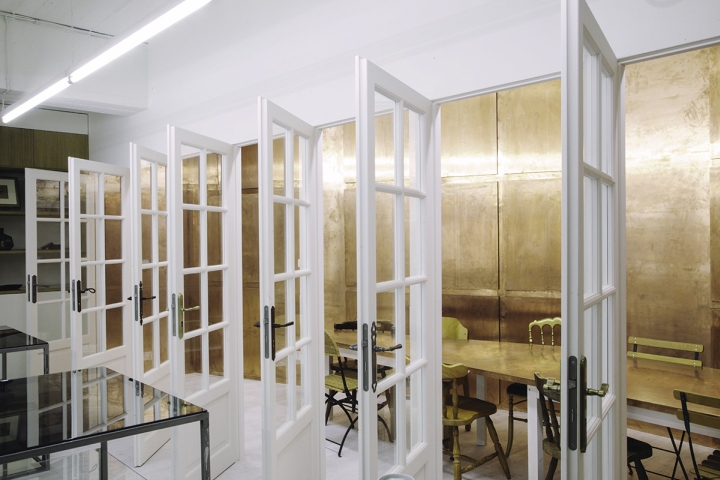
The event space is a huge space that can accommodate different types of activities. The floor-raised gallery is a more intense space with integrated shelf along the walls. The conference room is the far end of this. As this space was gloomy, we put a copper finish. Thanks to its soft reflection, the space became more illuminated. It also gives the impression that this far end look like a courtyard. This is why we treated this space as an exterior by isolating it with several lined up doors. The storage is located in the awkward corner with two accesses from the event space and from the gallery. All these functions are composed like a continuous ring and placed in the existing space.

“Maison Wa” is a space mixing up French and Japanese cultures. In French, “Maison” means “home” and, in Japanese, “Wa” means “Japan” and also “Harmony”. Both words used together mean at the same time “Japanese house” and “Home of Harmony”. Thus, the expression “Maison Wa” captures the main idea of the project and also expresses our design process.
Design: ARCHIEE / Yusuke Kinoshita / Daisuke Sekine
Photography: Takeshi Miyamoto
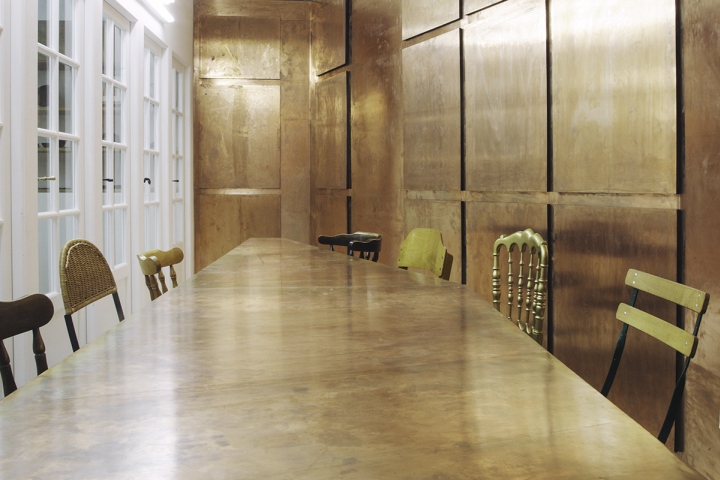
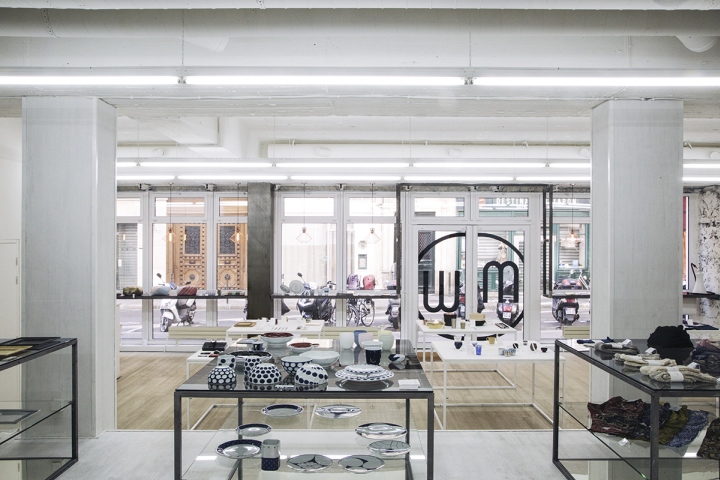
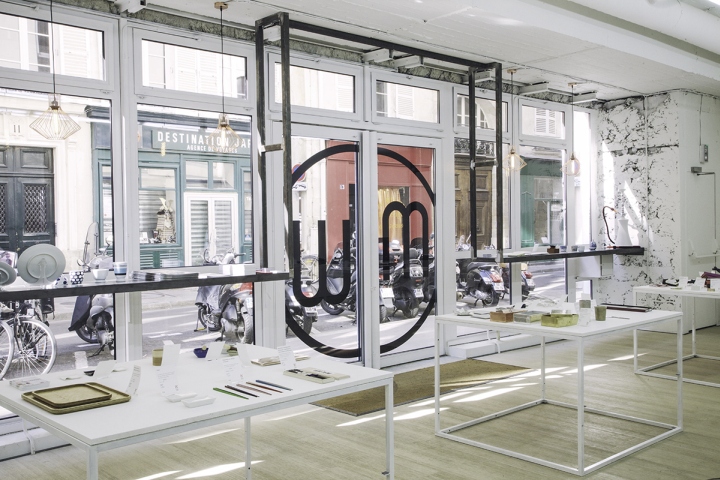
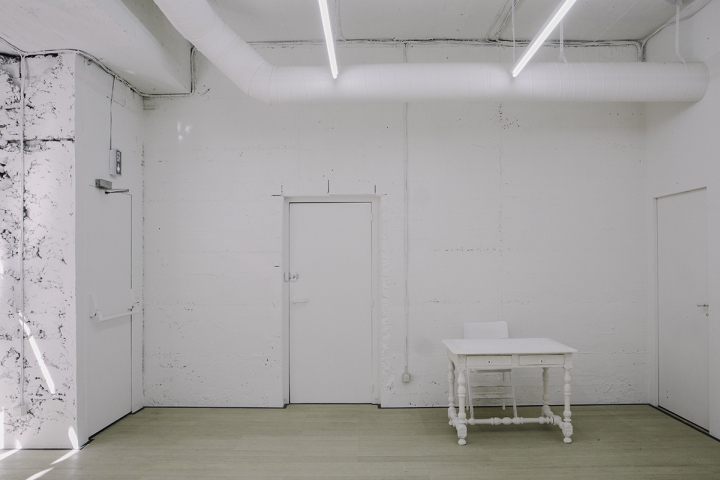
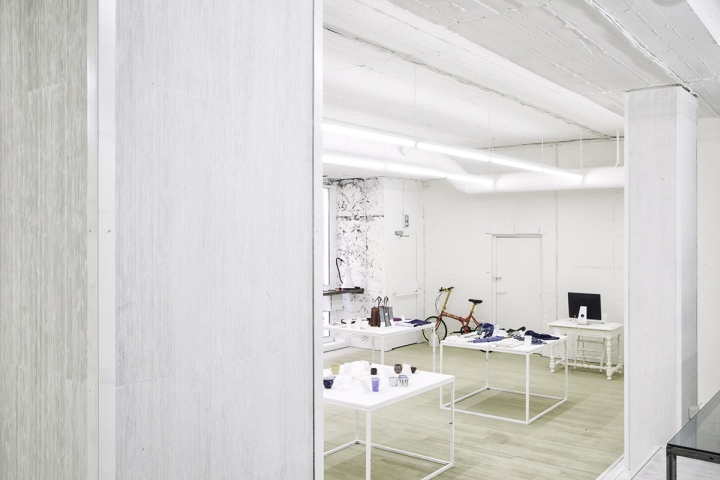
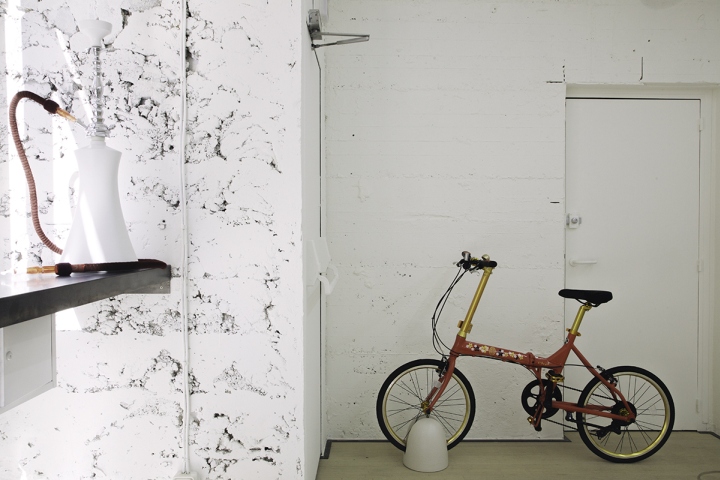
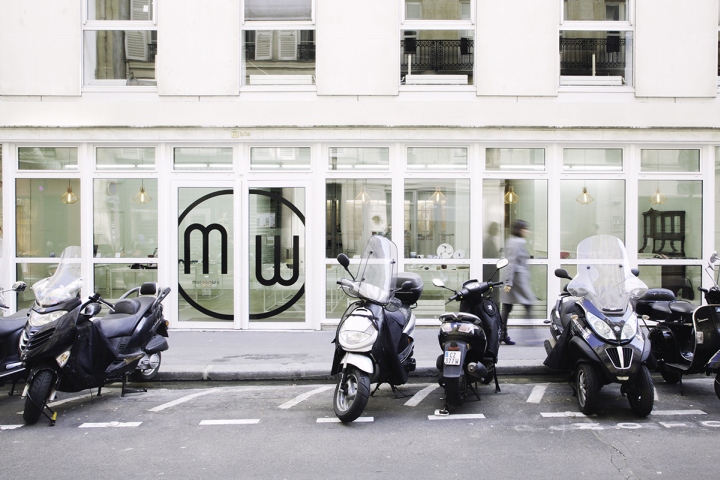












Add to collection
