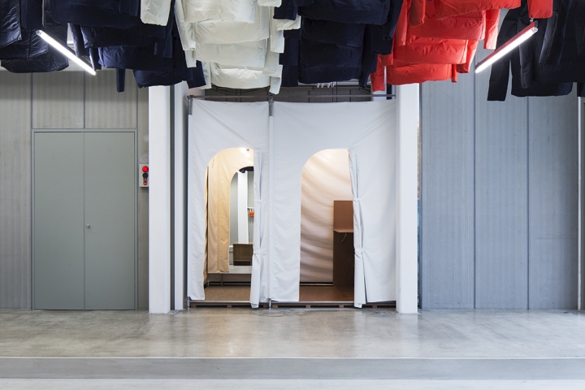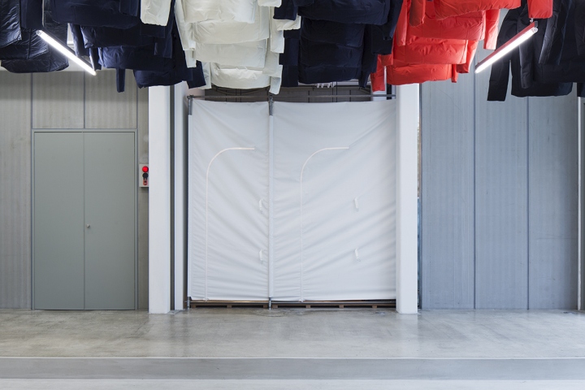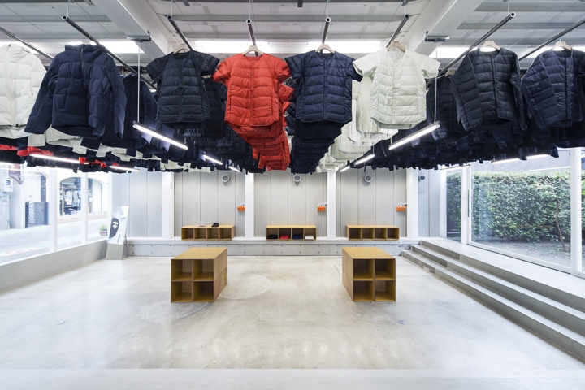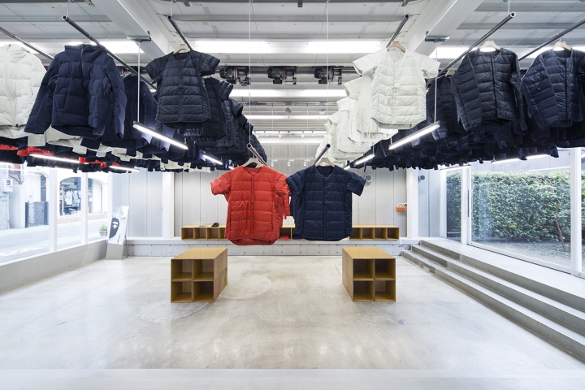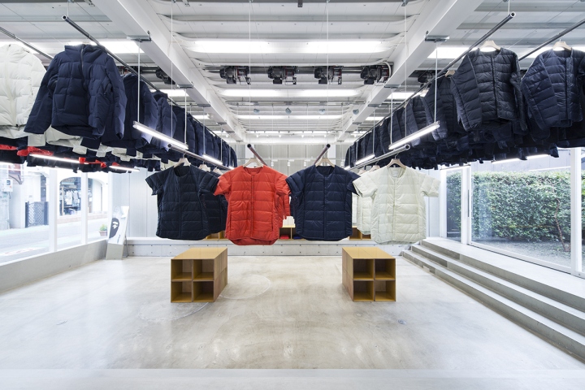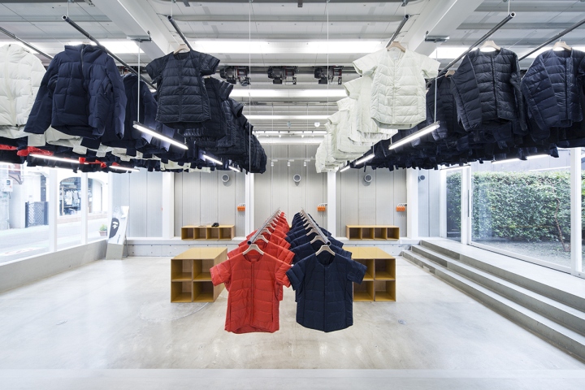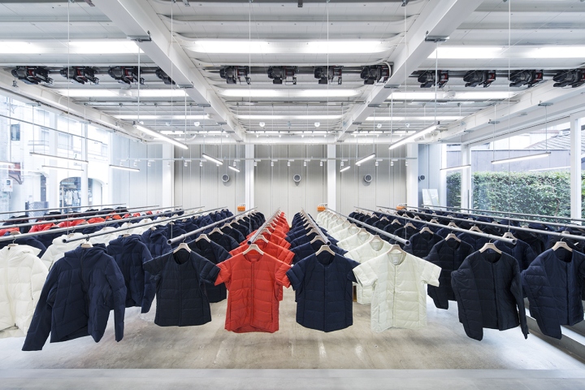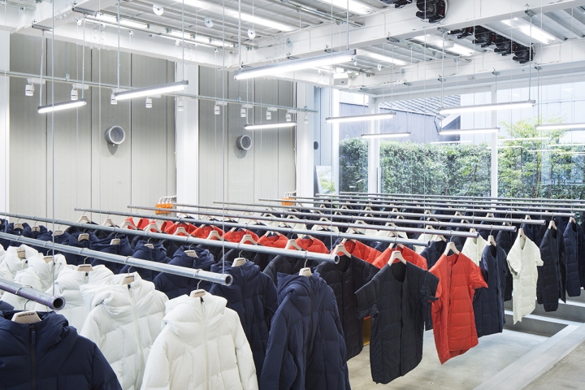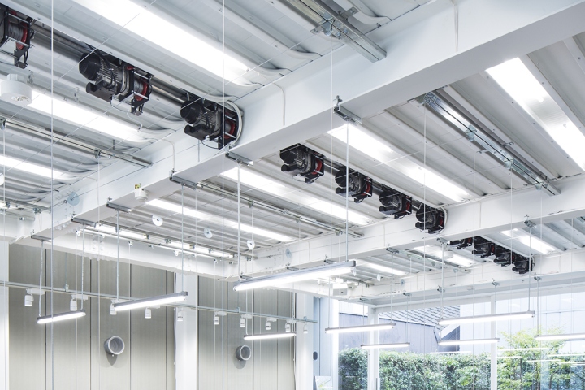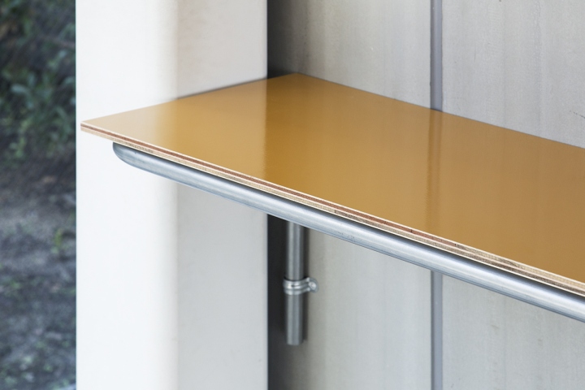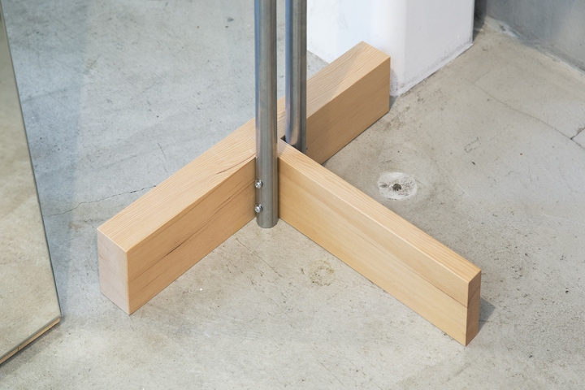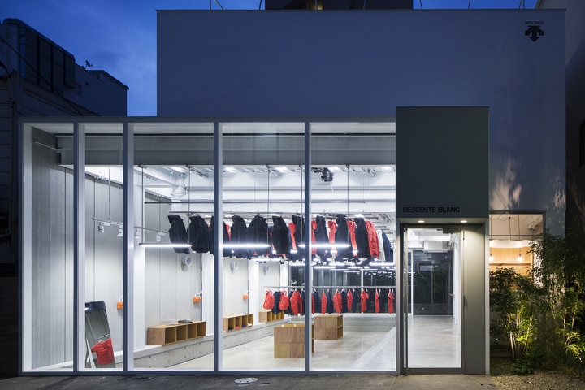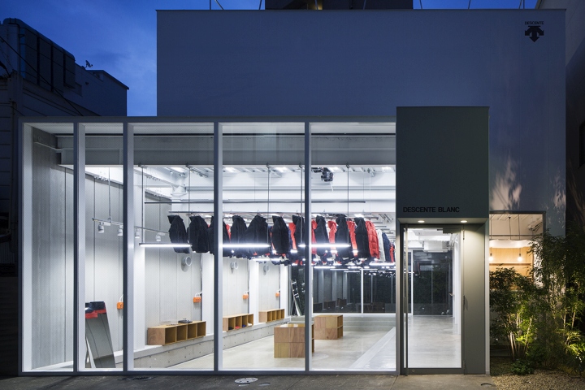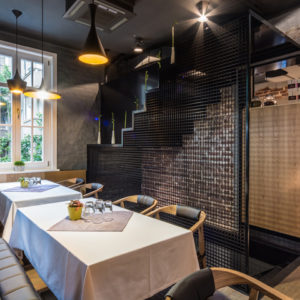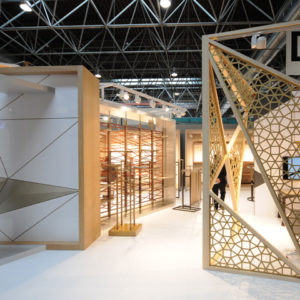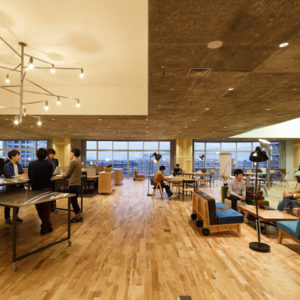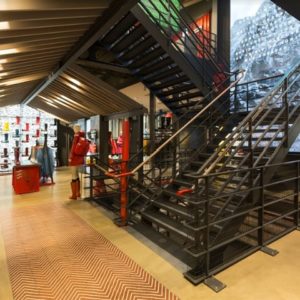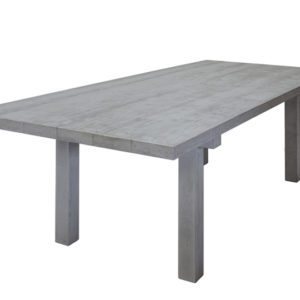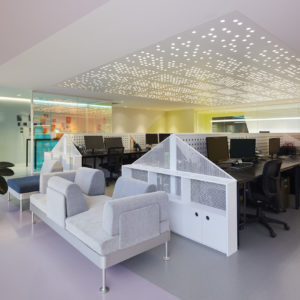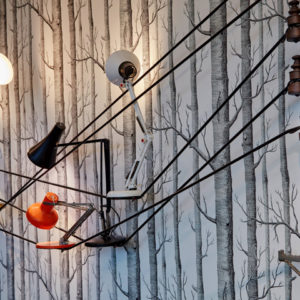


Our design intention is to incorporate “movement” in space. We especially focused on redesigning a service process, or a routine movement of a shop staff going to pick up items from a stock room and delivering them to a customer. Ceiling space, equipped with operable hanger racks going up and down, is allocated for the stock space. Here the shop staff’s routine movement is converted to vertical movements of the hanger racks. The hang racks can be used for display, utilized as “moving displays” which can be changed day by day.
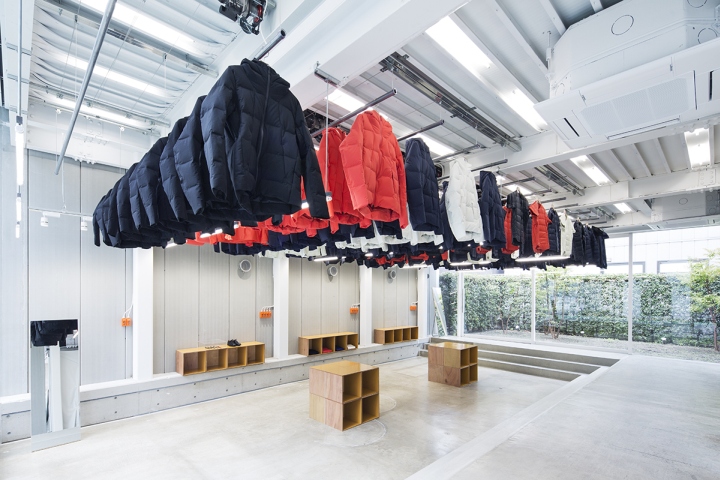
The ceiling height of the first floor is 3225mm, and the shop floor is 525mm lower than the ground level. Hangers move from the ceiling all the way down to the ground level. The increased range of vertical motion of hangers, allowing people to see products above and below eye level, generates the vibrant and lively atmosphere inside. In addition, we provided a kitchen on the second floor as well as a garden and a rooftop space, in order to enhance active interaction between the shop and the local community.
Architects:Jo Nagasaka / Schemata Architects
Project team:Ryosuke Yamamoto+Kosuke Nakano+Ou Ueno/ Schemata Architects
Photo:Kenta Hasegawa

