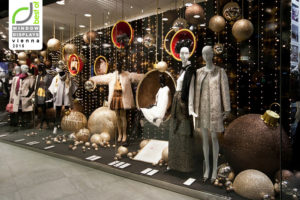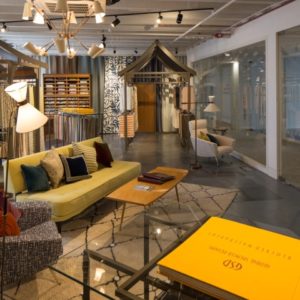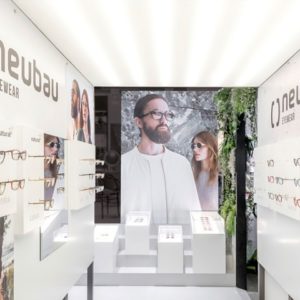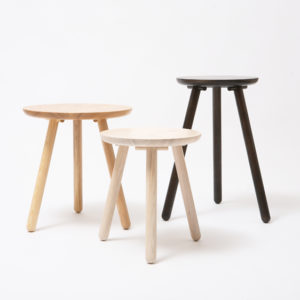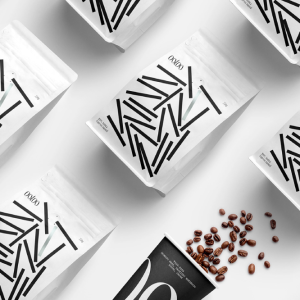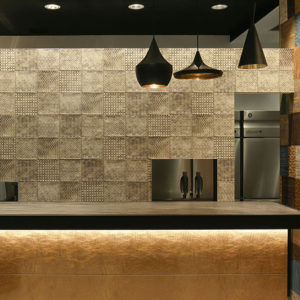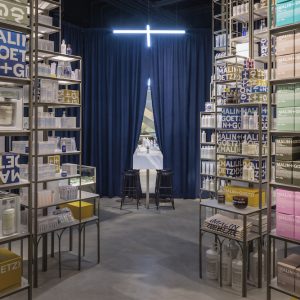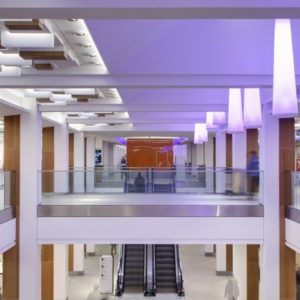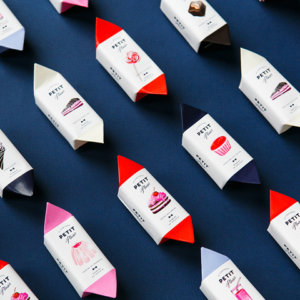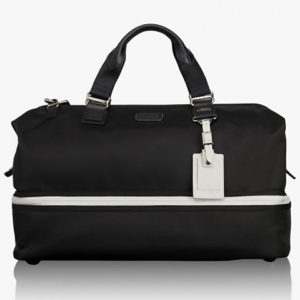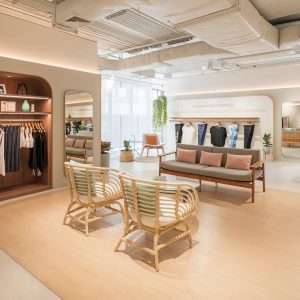


ACDF Architecture has repurposed a space inside an abandoned train station and hotel in Montreal to create the new headquarters for software company Lightspeed. The 30,000-square-foot (2,787 square metres) office occupies a space in the former Place Viger – a historic 1898 red-brick hotel and train station built in the Neo-Château style that became synonymous with Canadian railway stations.
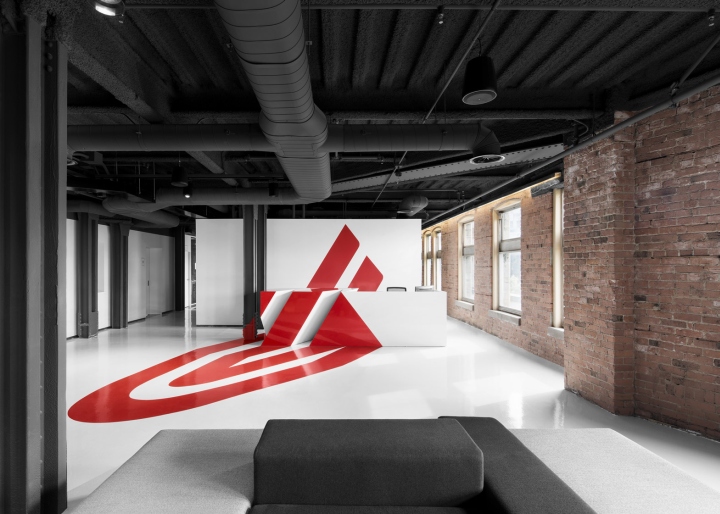
Startup software company Lightspeed asked ACDF Architecture to create a design that would combine the building’s heritage with “modern and sleek elements”.
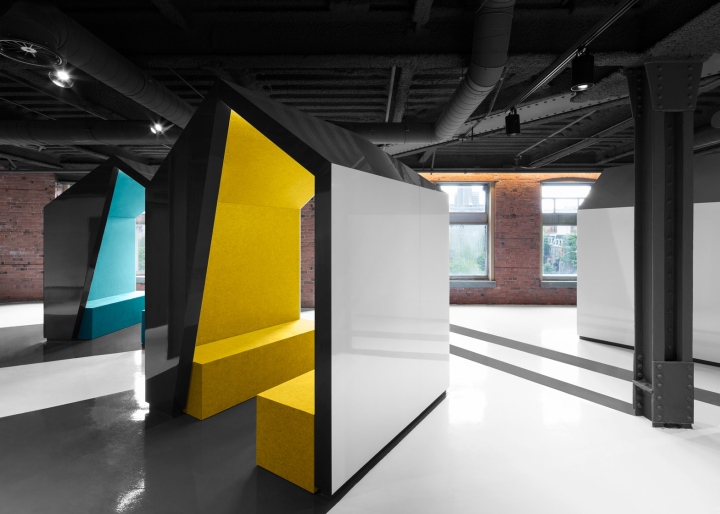
Covering three floors, the design retains many of the original materials used in the Victorian building, including exposed brick, steel columns and girders, and wooden ceiling beams. New insertions use crisp white surfaces and bold accent colours and graphics, creating a clear distinction between old and new. “The studio revealed soaring double-height spaces, with their immense timber beams, that were obscured during a 1950s remodelling; retained the rough-hewn brick walls that remained after the structure was stripped of its asbestos in the early 2000s; and left unadorned the ends of monumental, studded steel girders as they slide in and out of the work spaces,” said a statement from the firm.
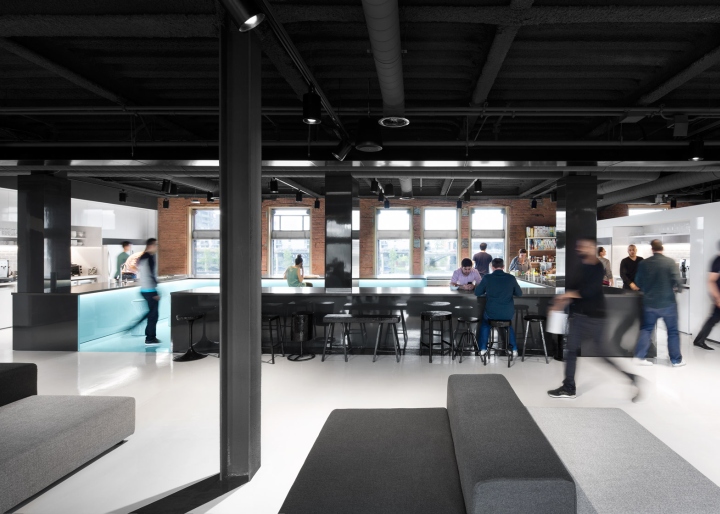
“Now, a revitalised sense of levity is evident as soon as visitors step into the lobby.” A white reception desk is covered with an optical illusion that consists of a series of red raised shapes, extending across the floor and up the wall. These form the company’s logo when viewed from one angle. Three white laminate privacy booths occupy the lobby. Each has the silhouette of a house and is lined in brightly coloured felt. The colours of the interiors are visible from various angles. “Each looks like a mini, high-gloss house, a nod to the comforts of home as well as Lightspeed’s previous, much-smaller office, which was in a residential neighbourhood,” said the firm.
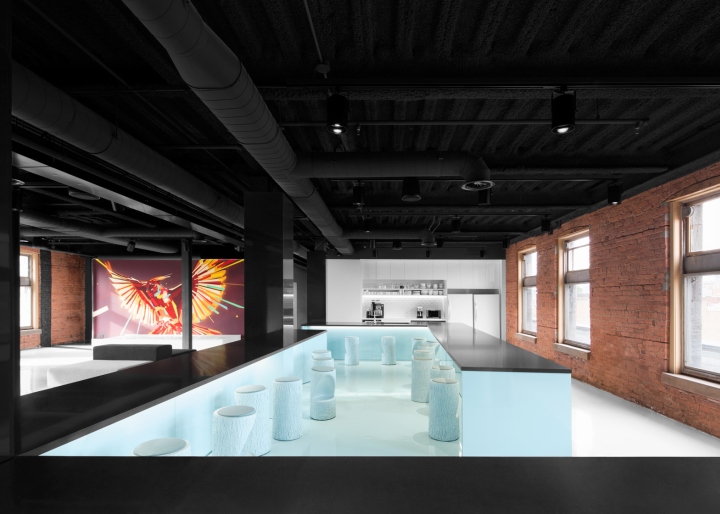
Permanent black “shadows” are painted across the floors around the booths while an adjacent kitchen and informal meeting space is designed to reference the swimming pool Lightspeed had in the garden of its former offices. Black counters match the black-painted girders and beams in the rest of the office, while cool blue inner sides are paired with blue fibreglass seating and an epoxy floor. These fittings were made by Canadian furniture designer Etienne Hotte, who gave the blue finishes a “waterlogged” pattern. Sao Paola-based artist Arlin Cristiano also created custom wall murals for the outside and inside of conference rooms and enclosed offices. On the upper attic level, black can lights hang from the ceiling and blackened duct works recede into the background, allowing the wooden ceiling to be the primary design feature of the space.
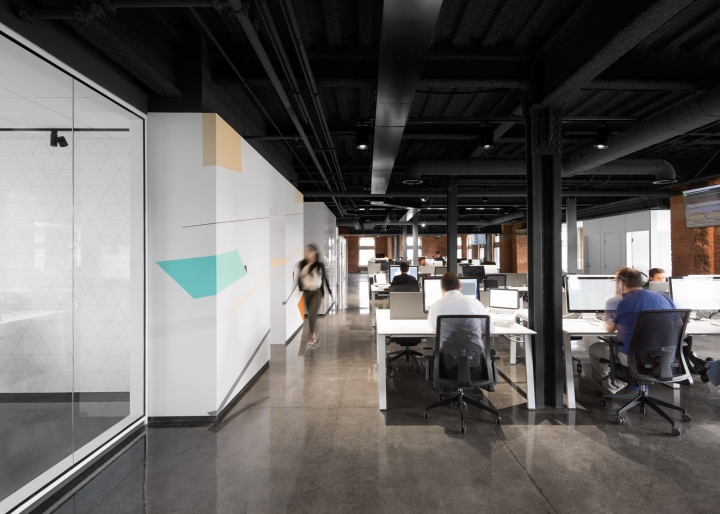
Founded in 2005, Lightspeed develops and sells point-of-purchase software. The company is expanding rapidly and plans to add an additional 20,000-square-feet (1,858 square metres) to its offices in 2016, including a large deck that will host hot tubs and barbecues, and an amphitheatre.
Design: ACDF Architecture / Maxime-Alexis Frappier / Joan Renaud / Laure Giordani / Laurence Le Beux / Christelle Montreuil Jean-Pois
Photography: Adrien Williams
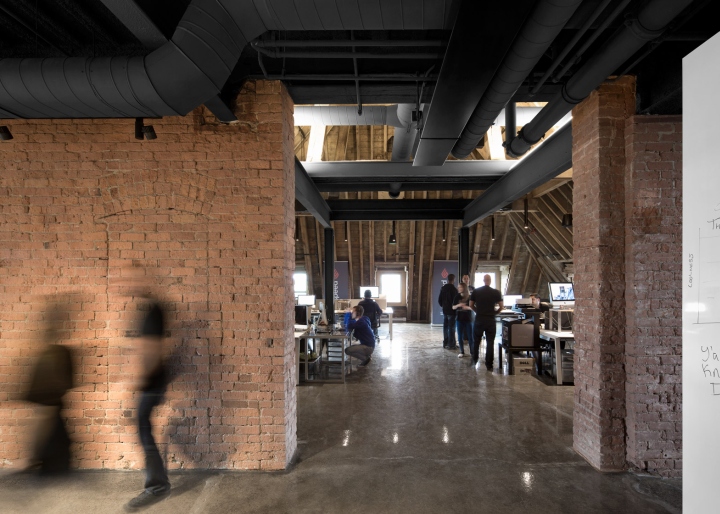

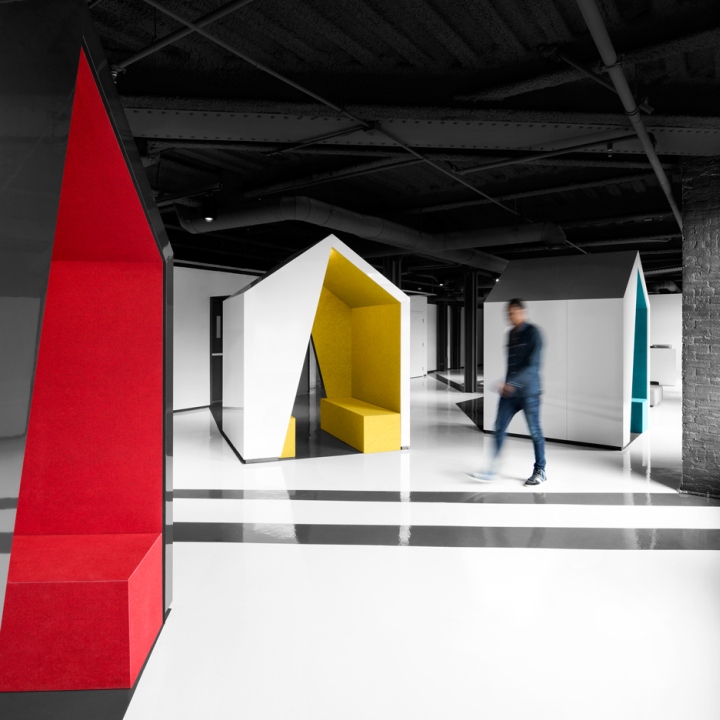
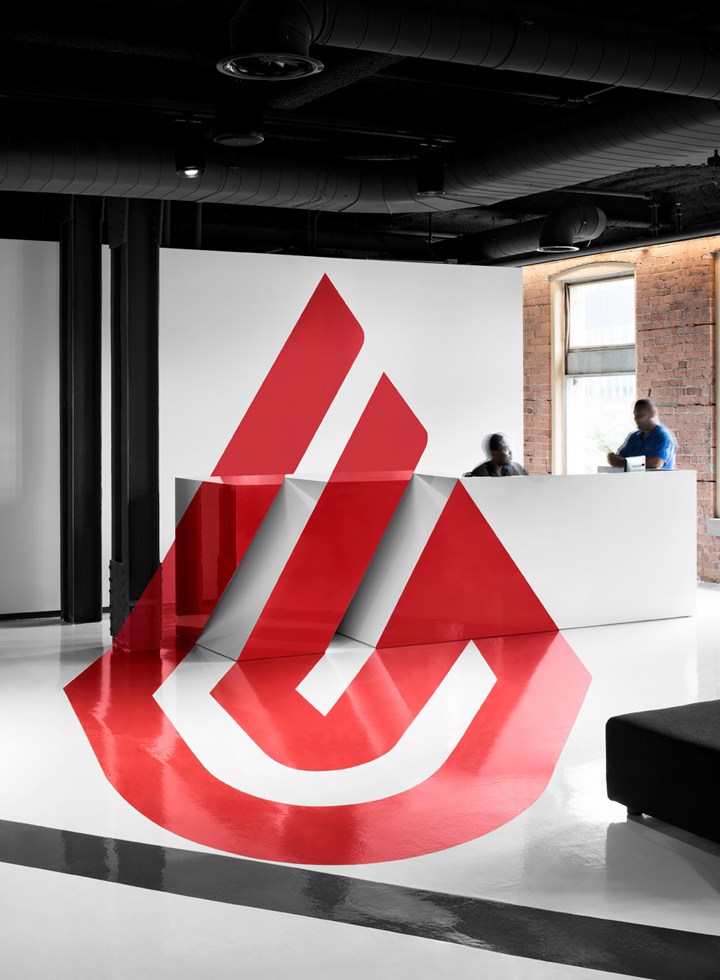
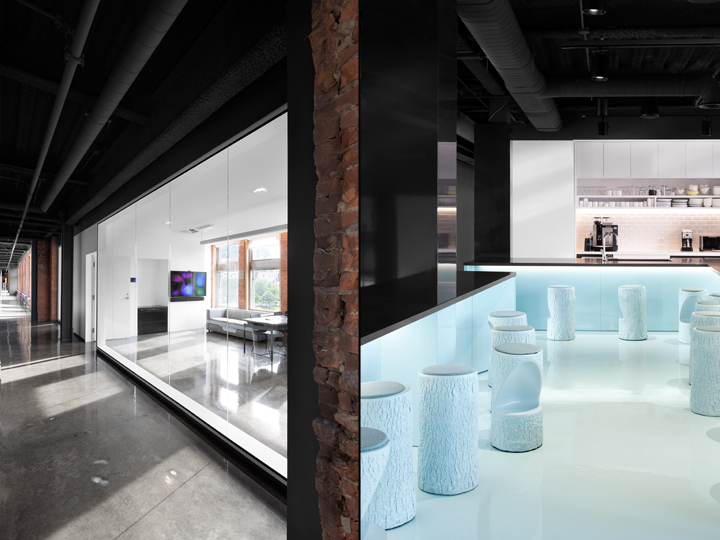
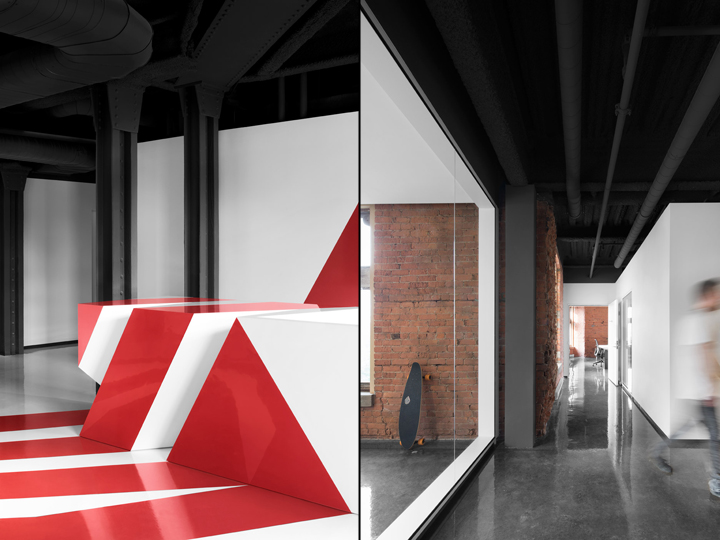
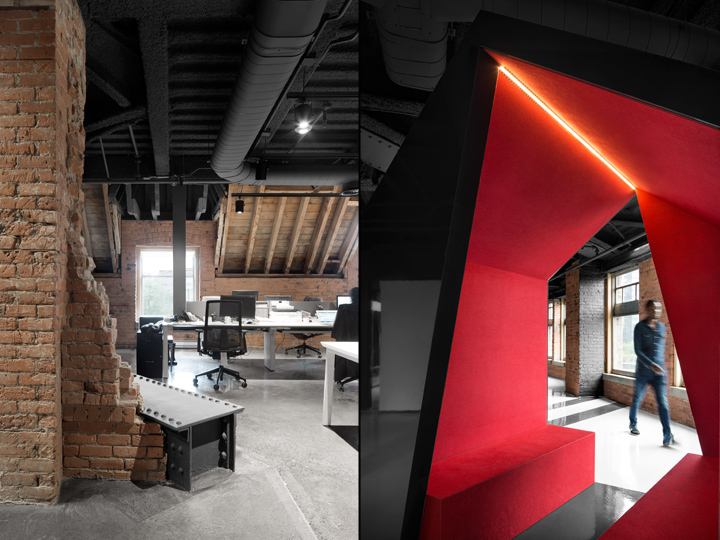
via Dezeen












Add to collection

