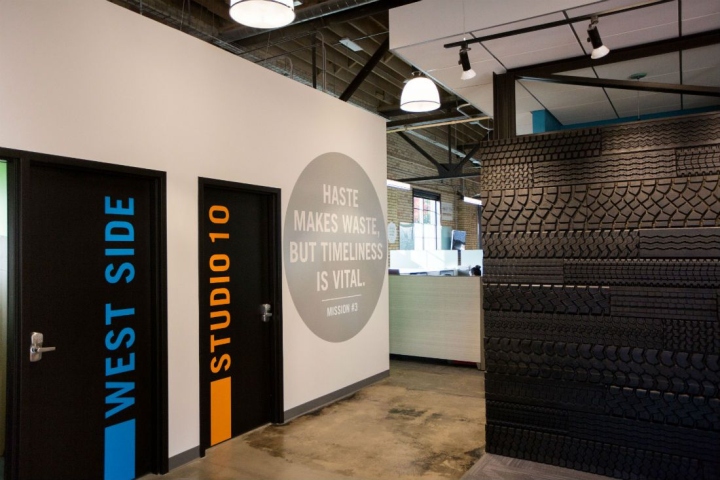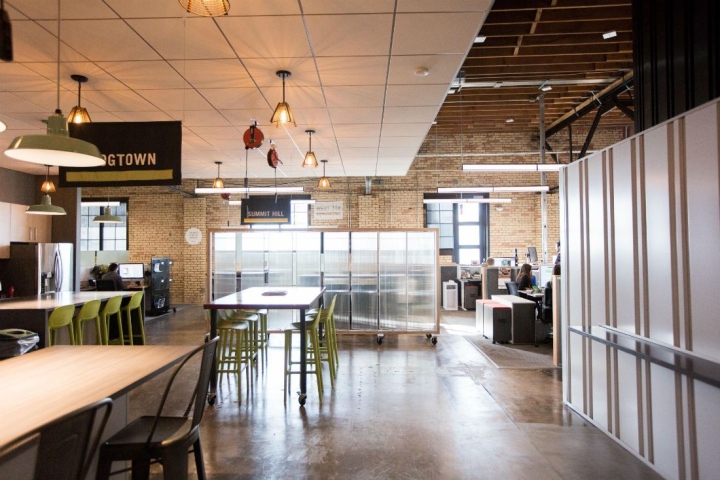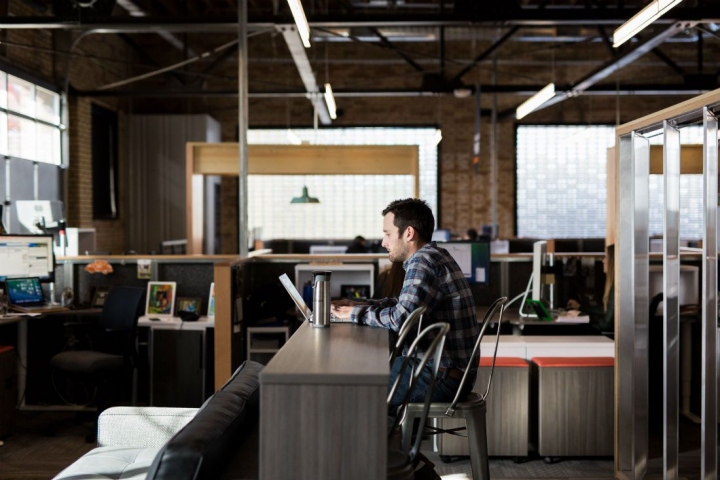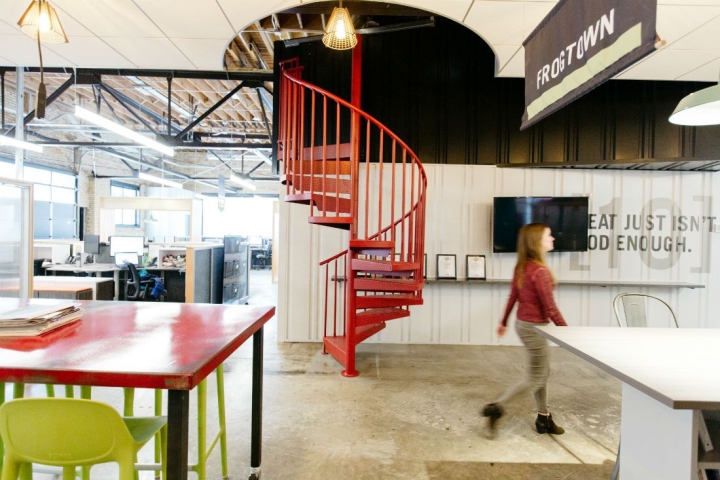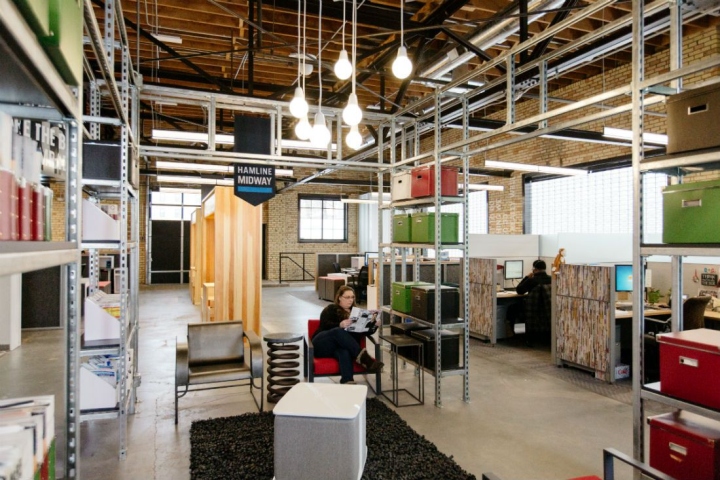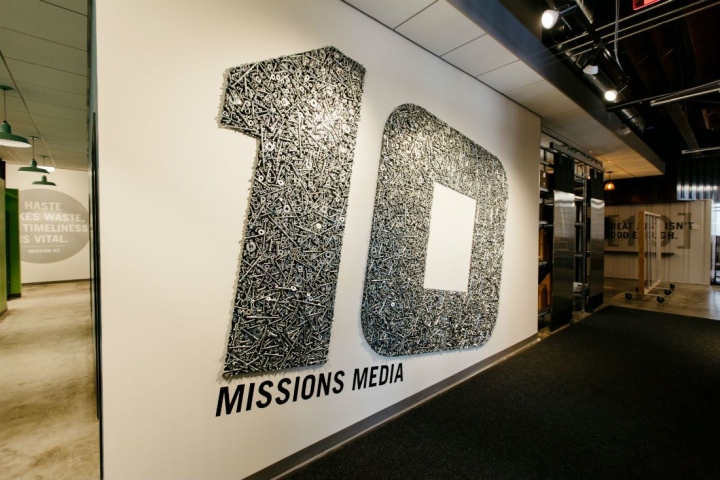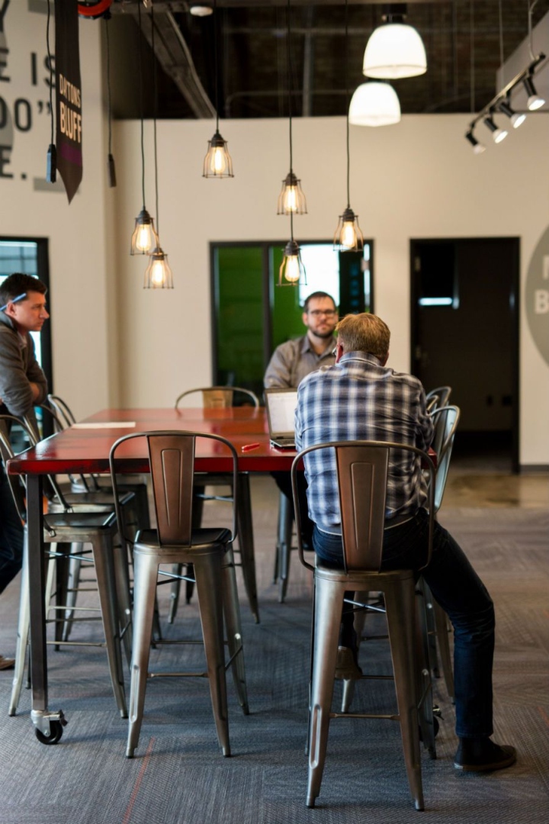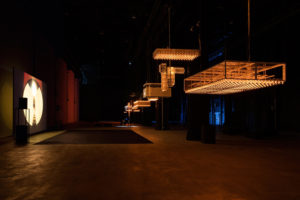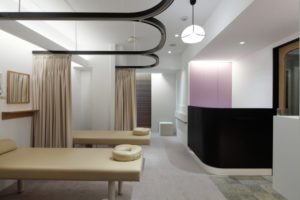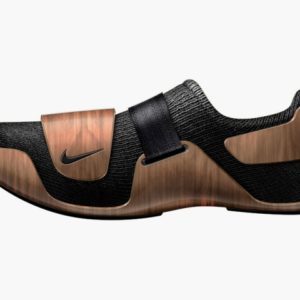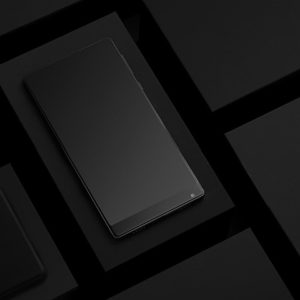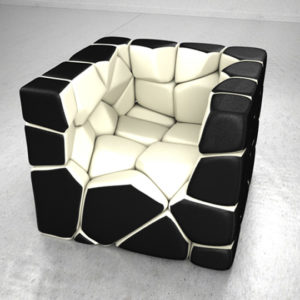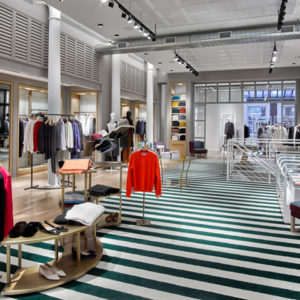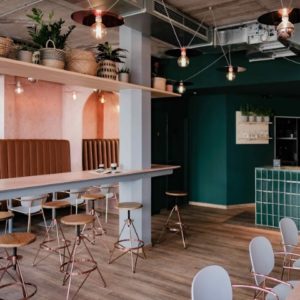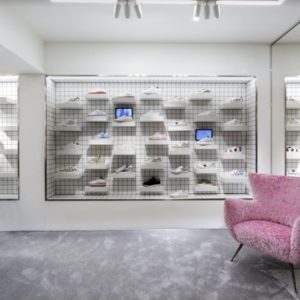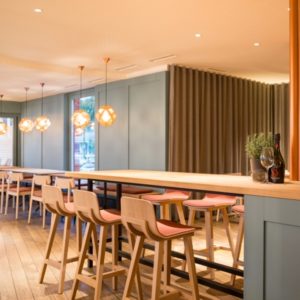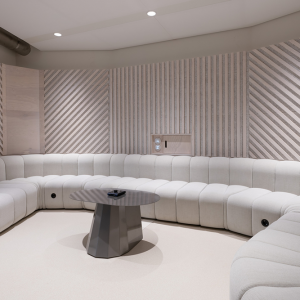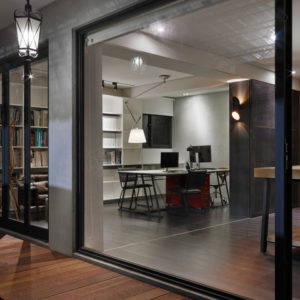
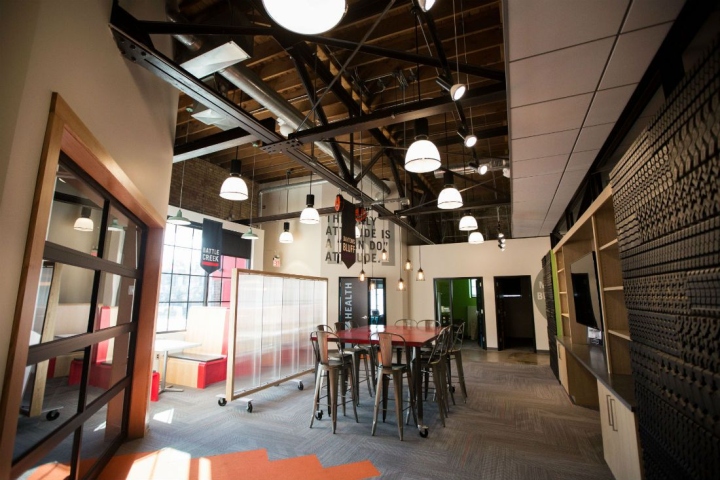

When 10 Missions Media bought its own St. Paul office space, the business-publication company turned to Shea for help creating an environment that would foster creativity and collaboration. Shea designed a space to encourage cooperative work and brainstorming between departments, as well as a reception space and common areas to benefit employees, including a gym and cafe-style kitchen. The open floor plan and strategic zoning streamline the production process, creating a constant circulation of people and ideas, and inventive details including a tire-tread wall and engine-based coffee table give a nod to the company’s background in automotive publications.
Designed by Shea
