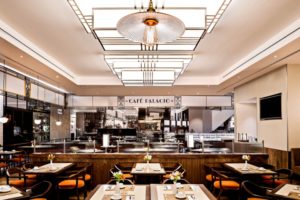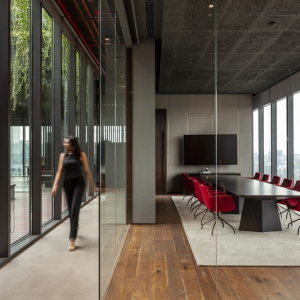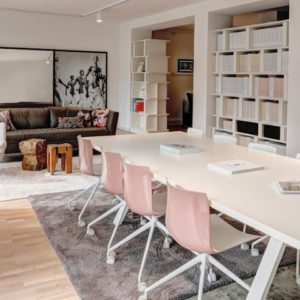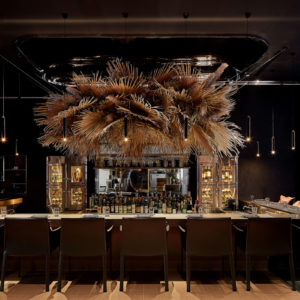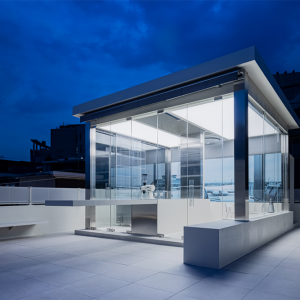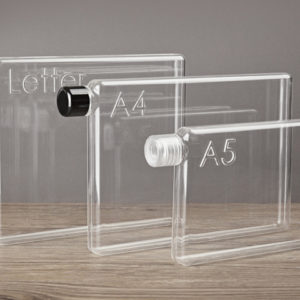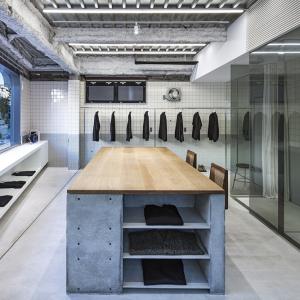


Magna is notable for its vast network of creative professionals and investment partners, and Spector Group designed a space that would be both functional for its team as well as a welcoming area to host its guests. “Magna is an outstanding example of our commitment to creating designs that perfectly suit the requirements and corporate cultures of our clients,” said Spector Group Principal Marc Spector, AIA, NCARB.

Located at 40 Wall Street, Magna’s 17,000 square foot corporate headquarters space is spread over the 57th and 58th floors as a vertical campus. Spector Group made the 58th floor entry into a central core lounge with a built in bistro. Atmospheric lighting and a serpentine couch provide stylish accents. Offices and conference rooms of clear glass surround the lounge, allowing outside light into the area. Spector Group stained and polished the space’s concrete floor, transforming it into a key design feature. It makes a dynamic contrast with the white walls, echoing Magna’s visual design language, and bringing the space alive.
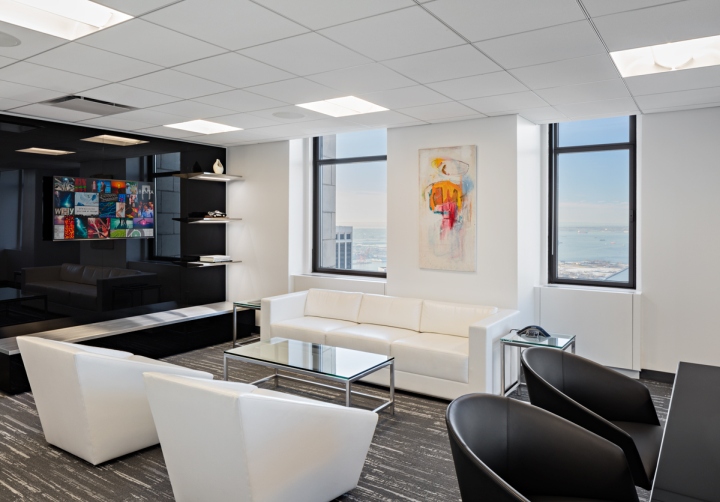
Benching for Magna’s investment teams is primarily on the 57th floor. Spector Group created a light well and opened up the floor between the two levels, maintaining a visual link between the two floors. A perimeter of glass walls gives 360-degree views of Manhattan.

“Magna has always thrived on a unique, entrepreneurial culture that prizes creativity, collaboration and the sharing of ideas. For so many years, however, our work space did not reflect this core belief,” said Joshua Sason, Founder and CEO, Magna. “Spector Group’s design of our new headquarters captures the ethos and energy of our brand perfectly. It just feels right; it feels authentic. We couldn’t be happier with the end result.”


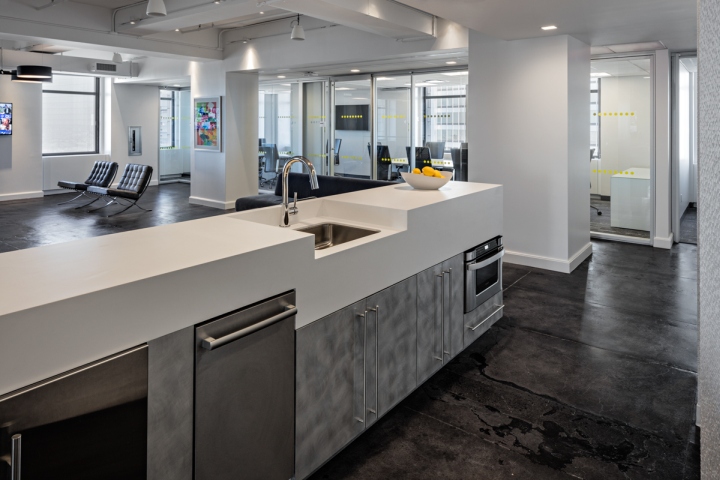


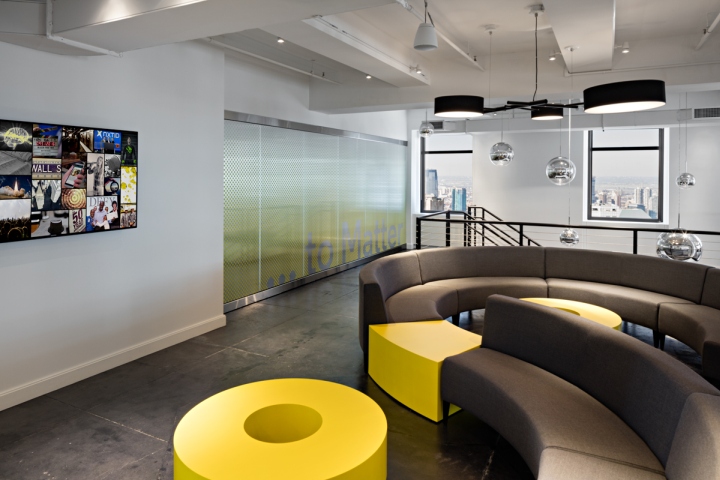

http://officesnapshots.com/2016/04/21/magna-offices-new-york-city/











