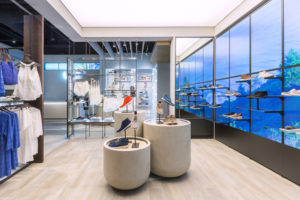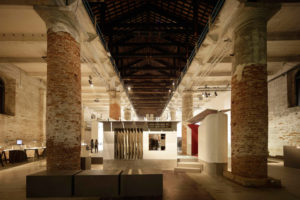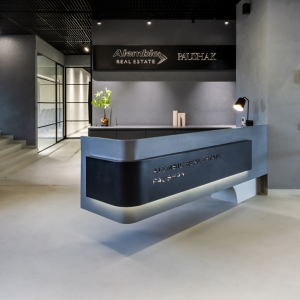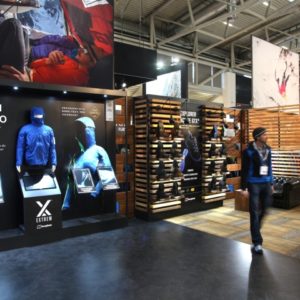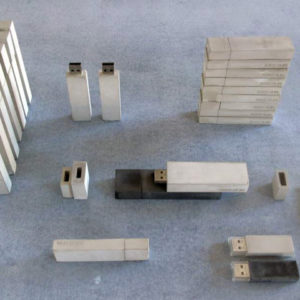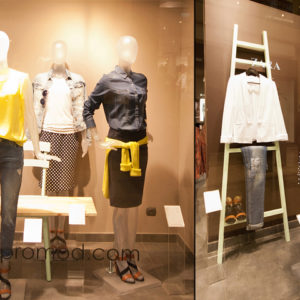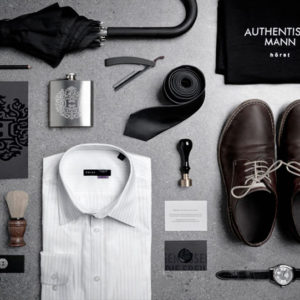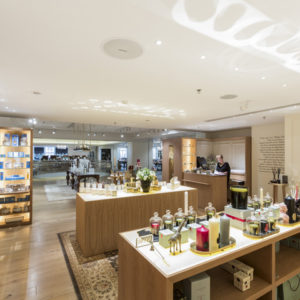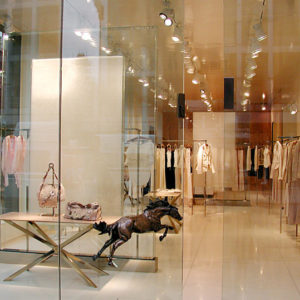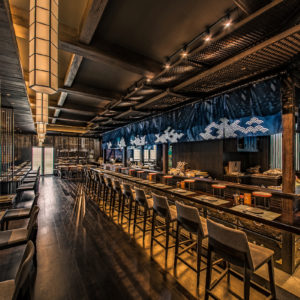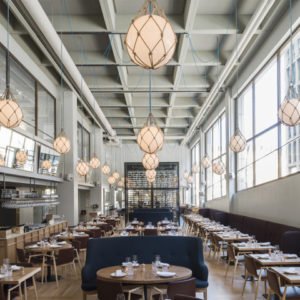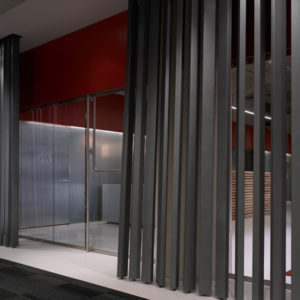


Midea Real Estate Group is a holding subsidiary important members of the enterprise, derived from the world brand 500 strong, is a mainly to real estate development, the high-end residential, boutique offices, five-star hotels, property management, golf courses, building construction and other fields of integrated modern enterprise.
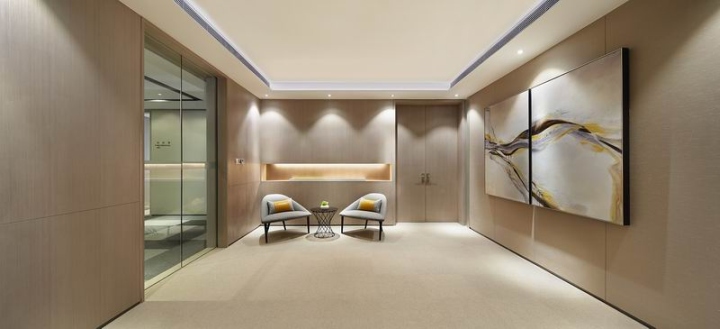
Midea Property promote harmonious coexistence between people with city and people with nature, and create good living space for mankind. So in the space design strategy put into the open, harmonious, pragmatic, innovative spirit of beauty, to fully demonstrate the Midea Real Estate enterprise image.

Office space is show with an open form, contains of reception area, office area, meeting training area and president office area.
The design of reception area as much as possible to span the space to stretch, large LCD screen as one side of the side view, rolling enterprise propaganda video, at the same time is also the space partition between the reception area and office area.
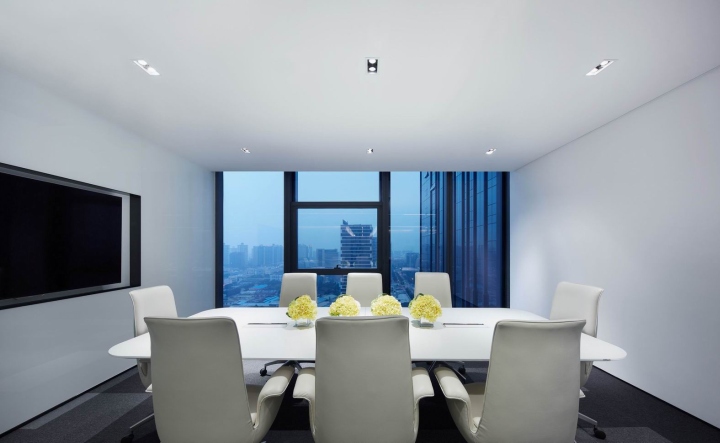
The warm grey marble and large-scale aluminum sheet reflects the refined style space temperament, waterscape express a quiet attitude atmosphere, combining with open fully negotiation room, make the delightful sight can extend the distance and to convey the Midea Property‘s brand concept ,which is harmonious coexistence between people with city and people with nature.

The office area can accommodate 70 people, the gradient glass was used as half-enclosed partition, at the same time formation the independent director office and all employees can enjoy the scenery outside the window. The white and light gray office furniture with jumping spell color carpet, which create a rigorous and lively working atmosphere.
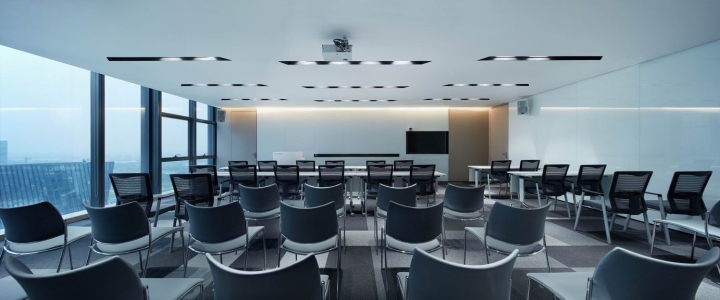
On one side that connected of office area the reception area, with a pantry area with multiple sets of tables and chairs, and has 180 degree views with open horizons, employees can communicate freely here, enjoy their work, with the line of sight to the city skyline goes, the mood will change.

Overall office space is equipped with four meeting rooms, large and small meeting rooms, training room and president of the conference room, and assisted with multiple negotiation rooms. Meeting space is a platform that produce communication and collision, so the space design use minimalist style through subtraction, a multimedia device to write with large areas of glass walls painted, the pure and minimalist space carrying the vast and infinite thought.
Designed by C&C DESIGN
Design Director: Peng Zheng
Participatory Design: Peng Zheng、Lian Yuanchao
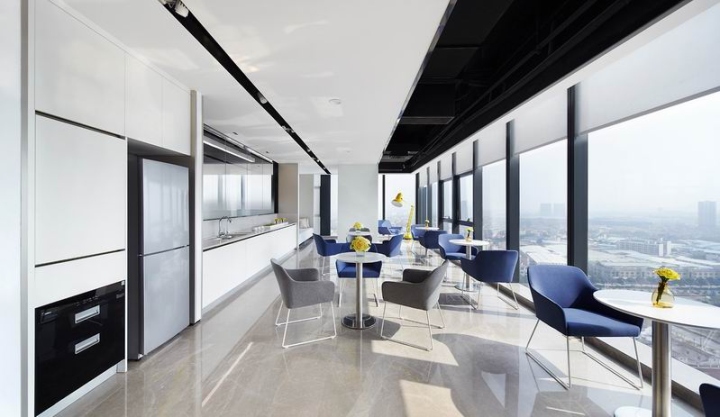
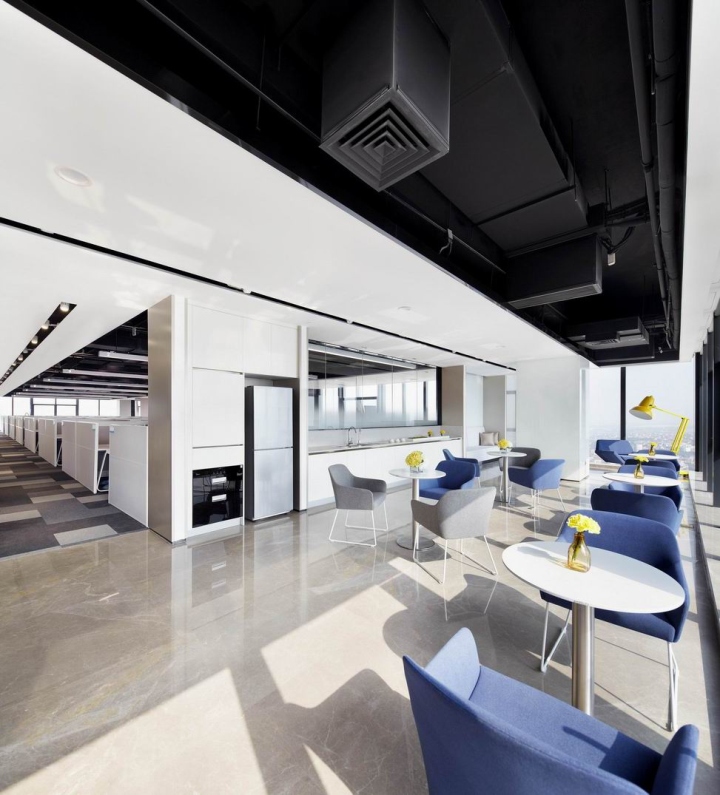
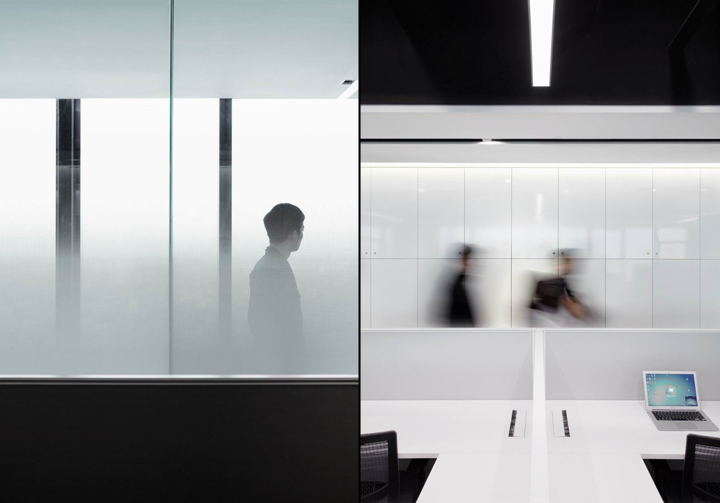

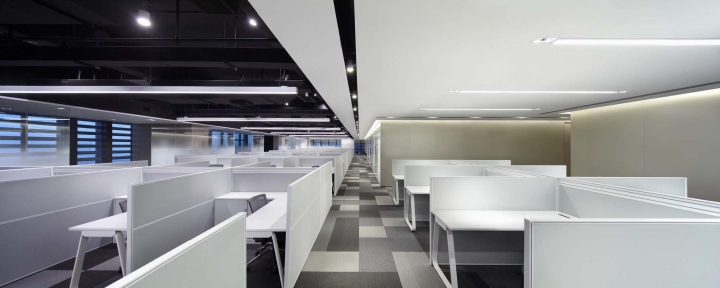
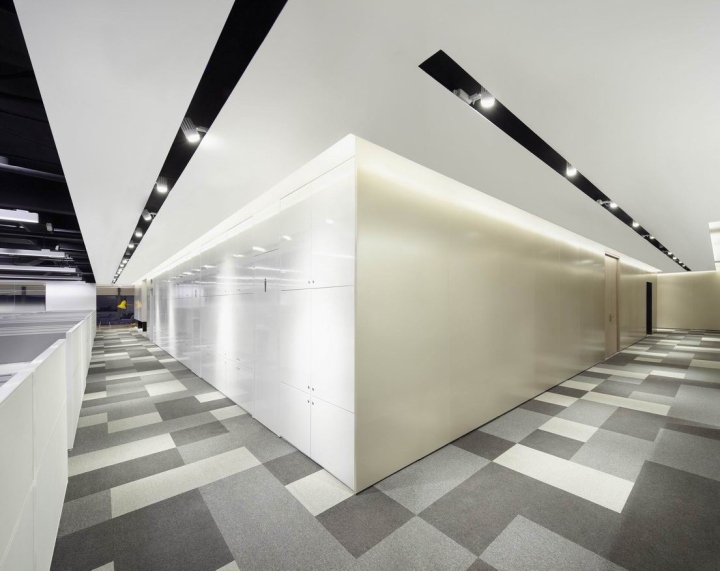




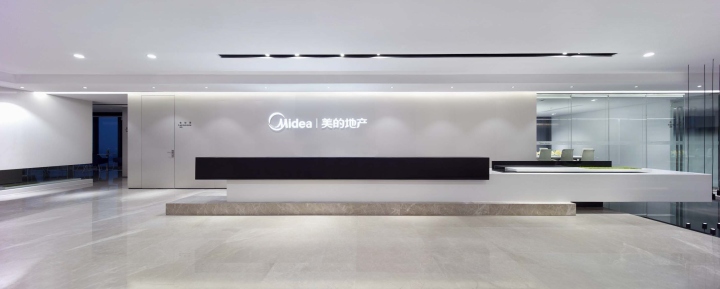
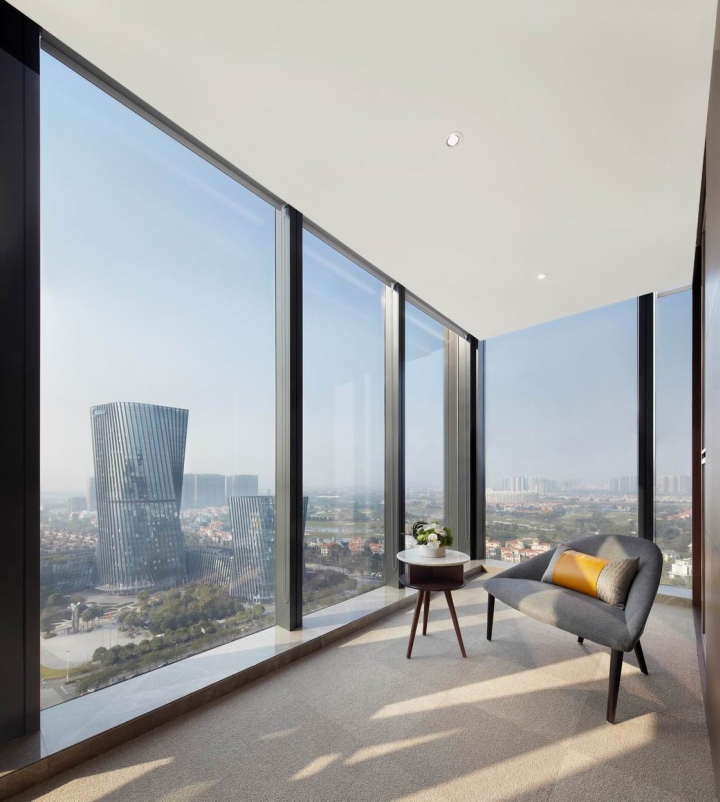


















Add to collection
