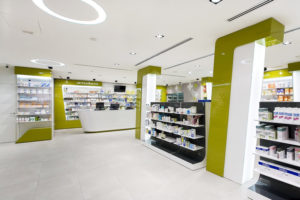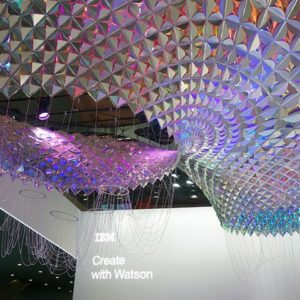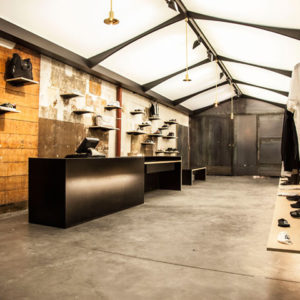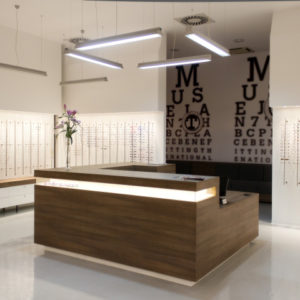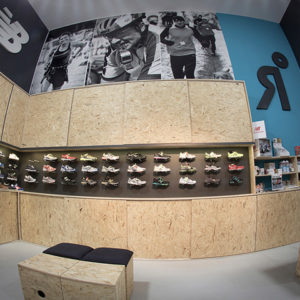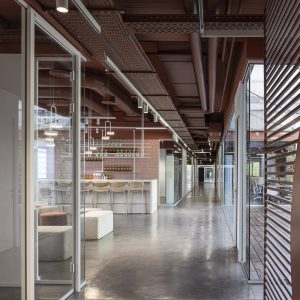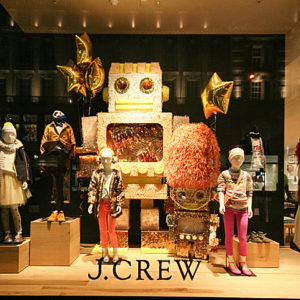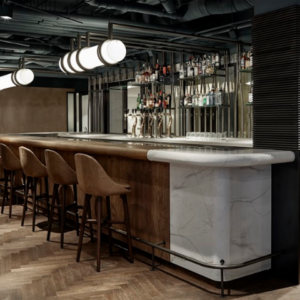
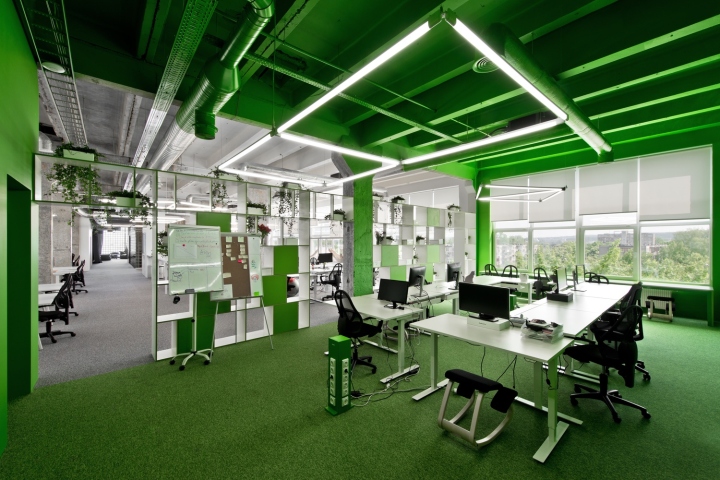

VINTED is the place where community and staff are connected by common ideas, work environment and friendly office spaces. The new office of 600 square meters which symbolically we call VINTED 4TH is situated in Žirmūnai district in the capital of Lithuania, Vilnius, on the fourth floor of the old administrative building. Entrance to the office is right from the elevator!

Our aim was to redesign existing old plan that could represent the company at its best – young, interesting and open minded. Color cuts in the plan shows difference in the taste of every person who works there or who uses its service. Not to enchant colorful environment too much, the main working area we left bright and calm, what counts as strong fundamental stone of the company.
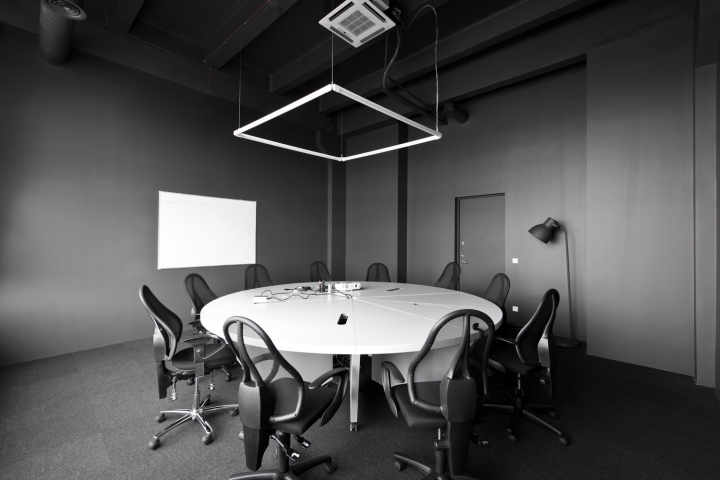
Every detail in new interior is little add-on to the idea, that everyone can find the right place in one office. Working areas have their own shapes of light above the tables to find the perfect working position. To erase the limit from work and rest we looked at some little details as hammocks and swings. Those small things helped to escape pressure, be more flexible with working and thinking.
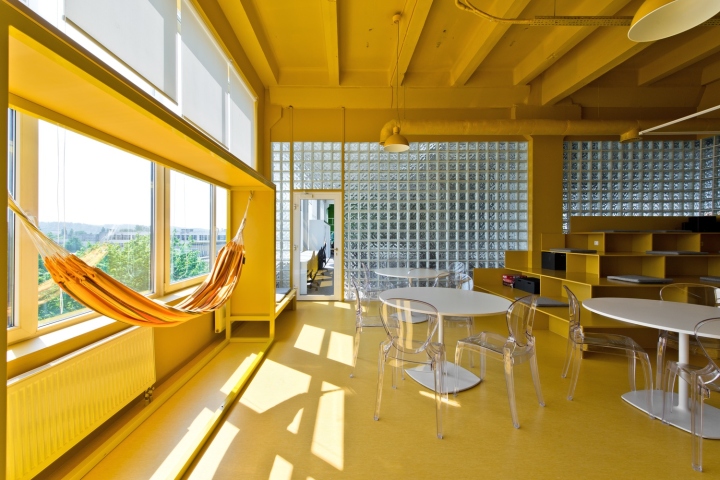
Since the office shares common ideas we left old doors from male and female WC but made them lead to the same space and it gave another addition of equality in the working environment. Every space in the office has something to tell and to show, every space has his own new born history in the path of the company. All the little things lead to one big and friendly office to work in and to create the best products and ideas for the clients of VINTED.
Architects: YCL studio
Design Team: Tomas Umbrasas, Aidas Barzda, Tautvydas Vileikis, Rokas Kontvainis, Justė Surplytė
Photographs: Leonas Garbačauskas
Manufacturers: Modulyss, PEDRALI, Upofloor
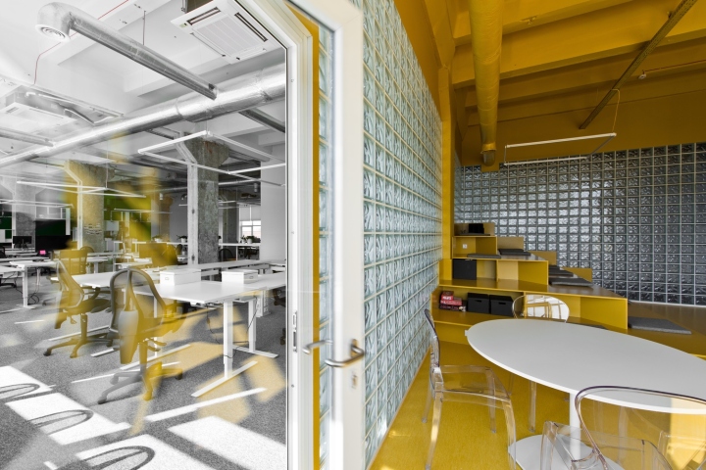
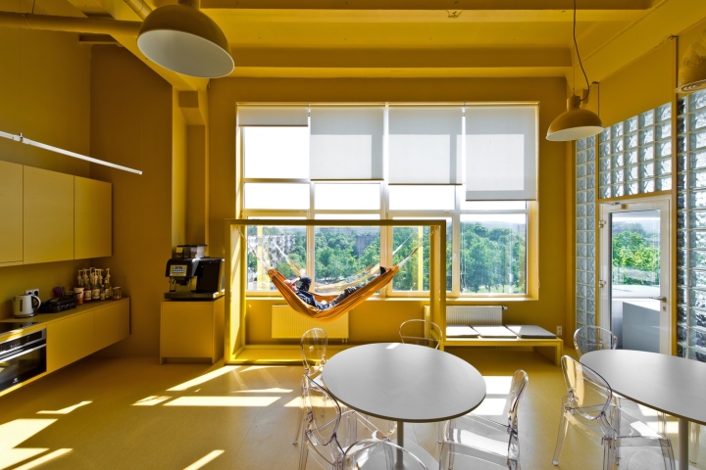

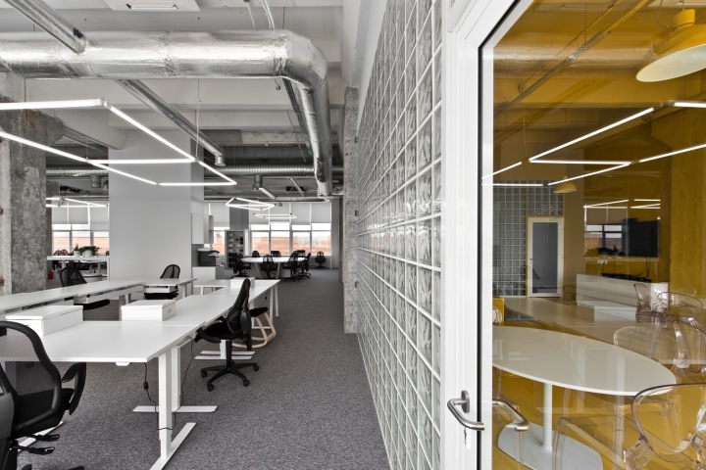

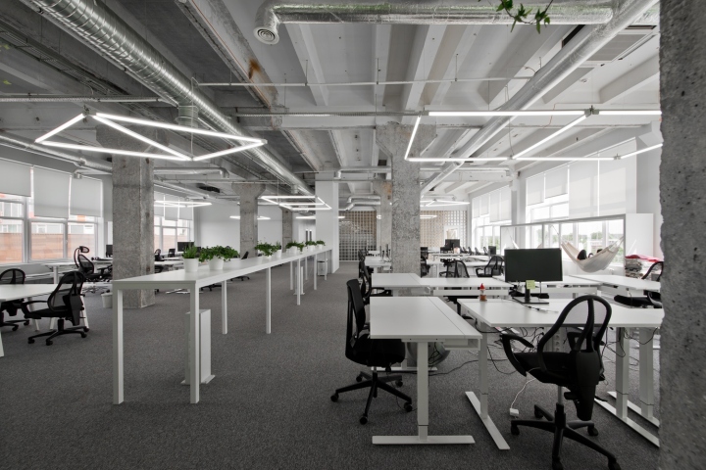
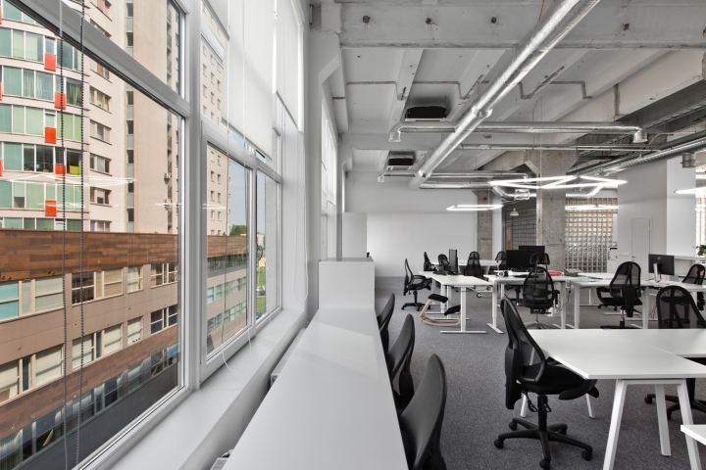
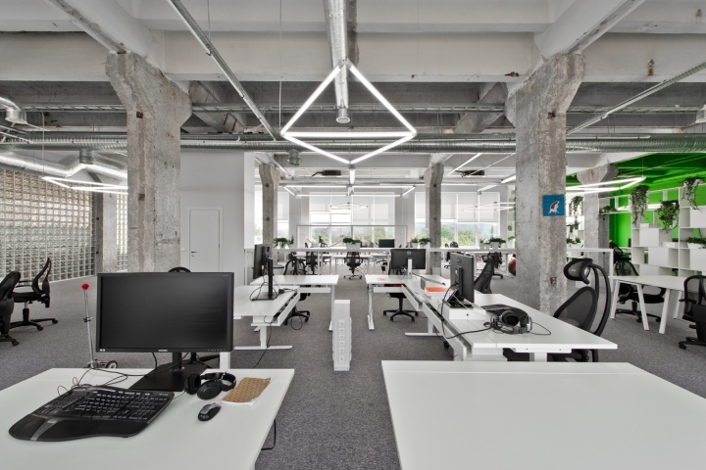
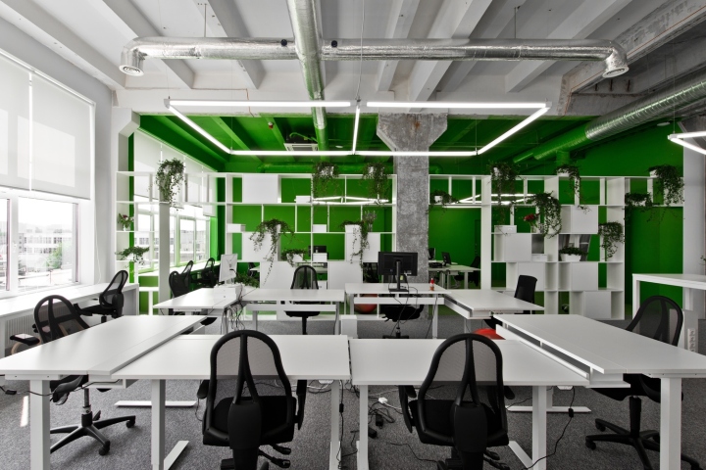
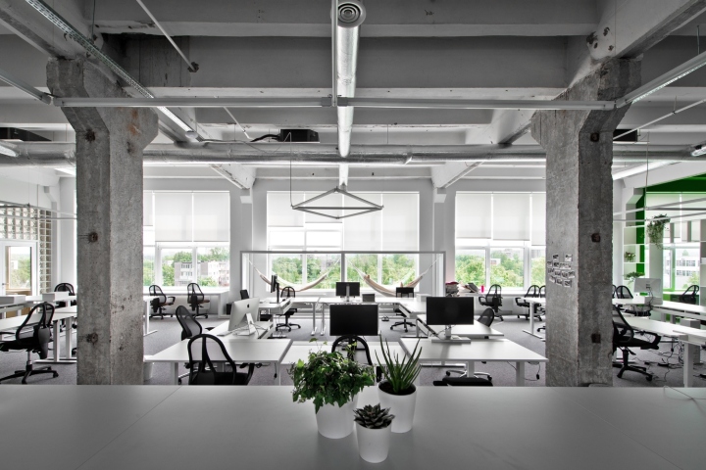
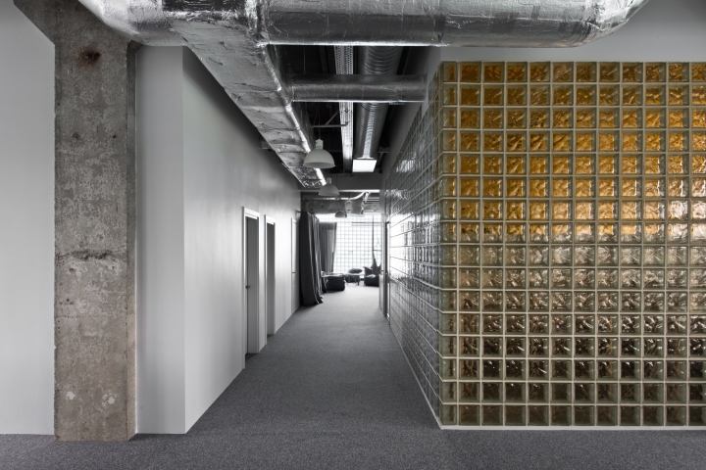
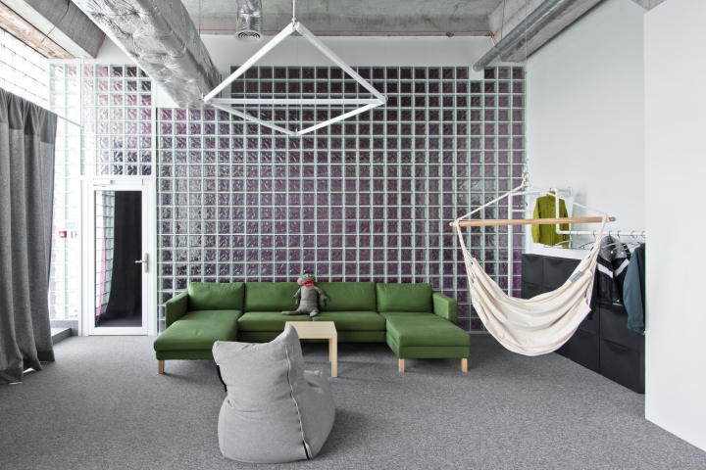
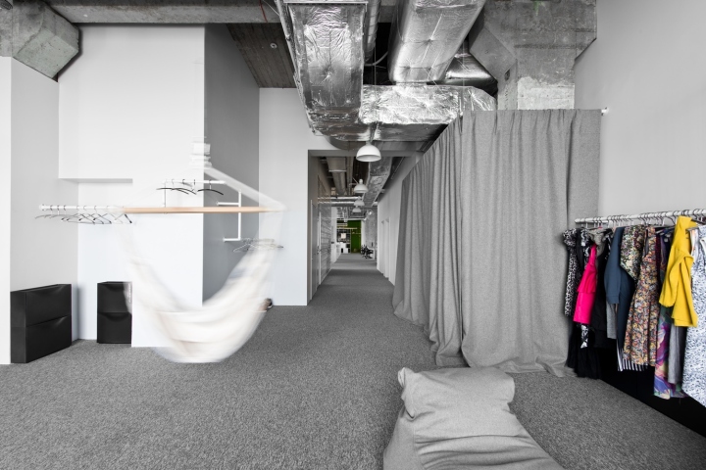

http://www.archdaily.com/790535/vinted-4th-ycl-studio

















Add to collection
