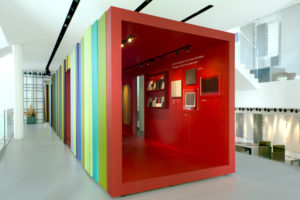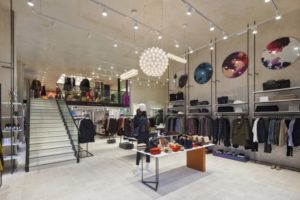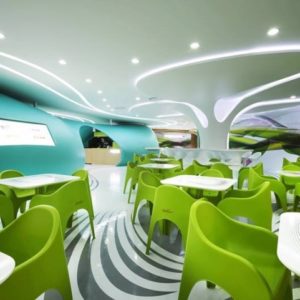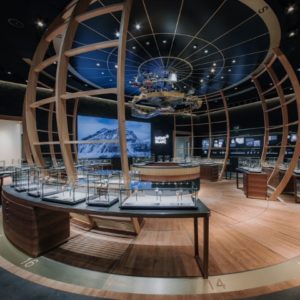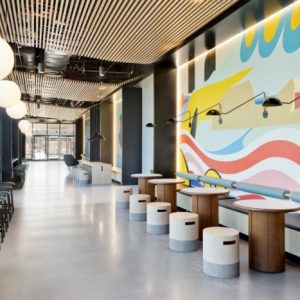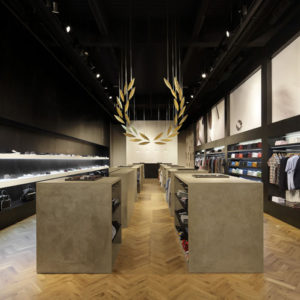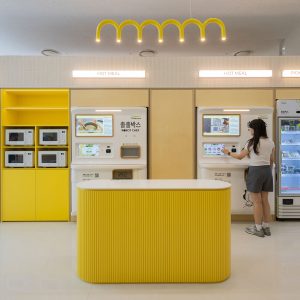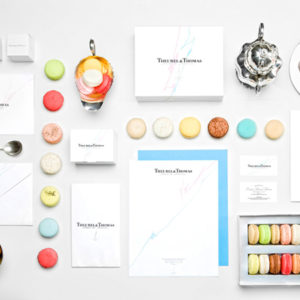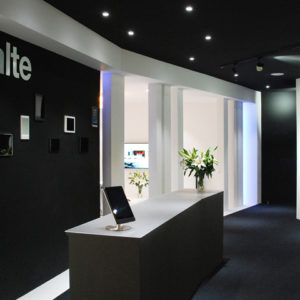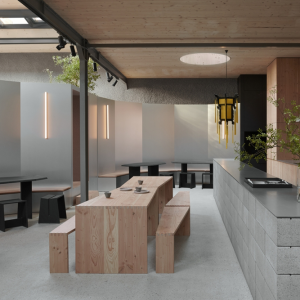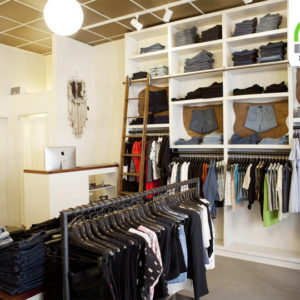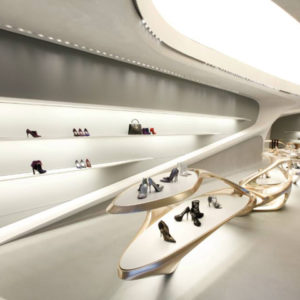
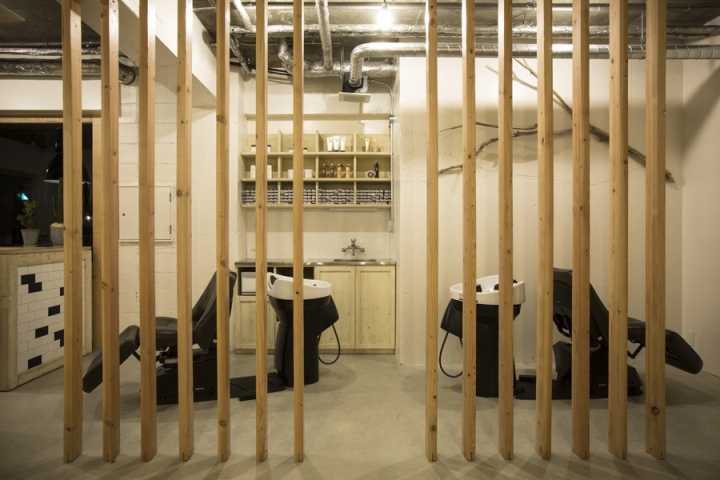

The design of this shop is based on the requested themes of the owner to build a hair salon with a comfortable, a casual, and a relaxing atmosphere for customers and shop staff. The main color of the interior space is in white color, with an image of the American West Coast style.
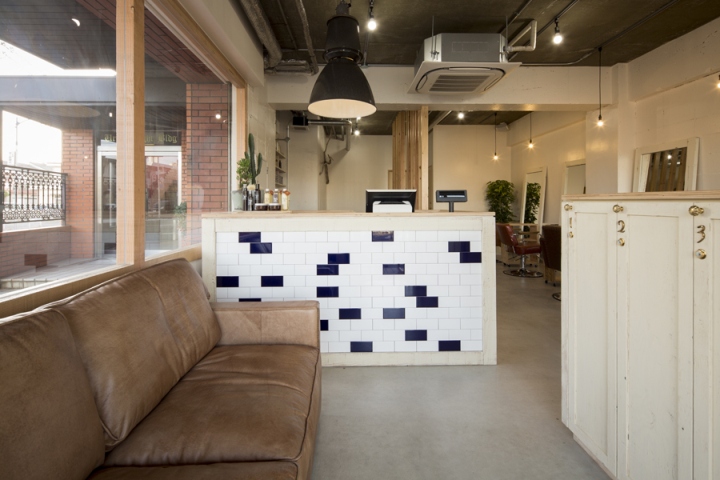
We produced furniture and finished interior by using wood materials normally used for substrate of furniture and interior finish for reducing the cost. Paint finish with rough texture is applied, so that it “weathers nicely as a taste” along with the time, rather than just becoming “old” after the completion. The integrity of the shop design is increased by coordinating every element of the interior space, including lighting fixtures and furniture.
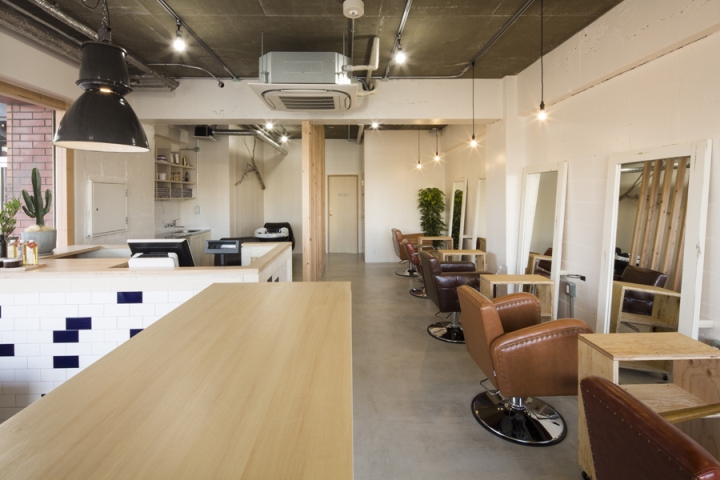
Since the shop is located on the first floor at the corner of a tenant building, we designed the facade of the shop on two surfaces. The same wood material is used to build frames for the facade, and brass hardware is applied to door handles and hinges for accentuating the exterior appearance.
Architect: iks design
Graphic design: iks design
Photographs: Keisuke Nakagami
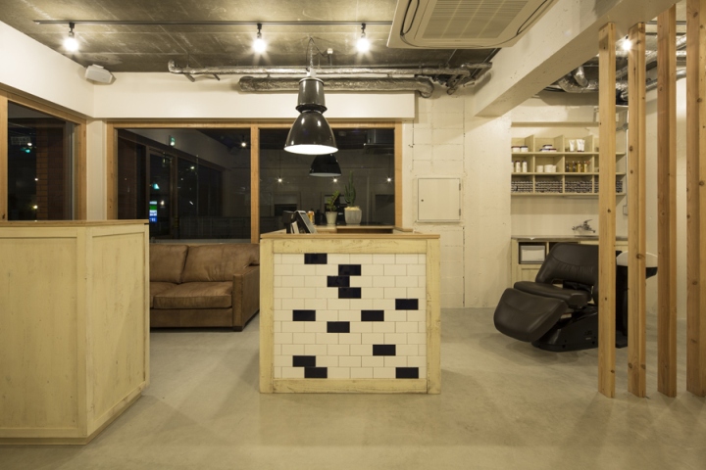
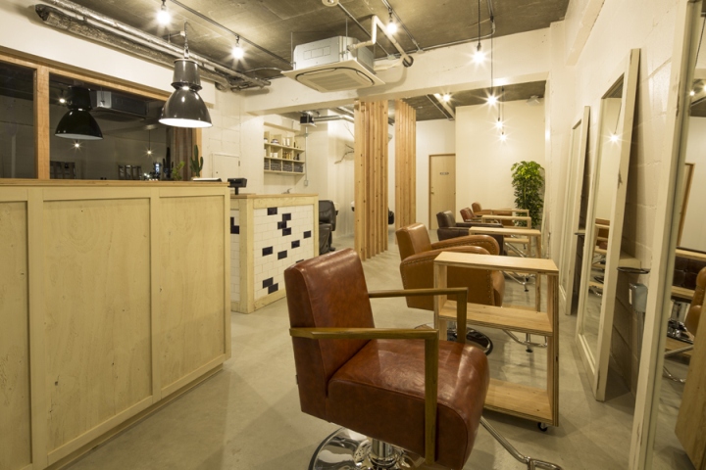
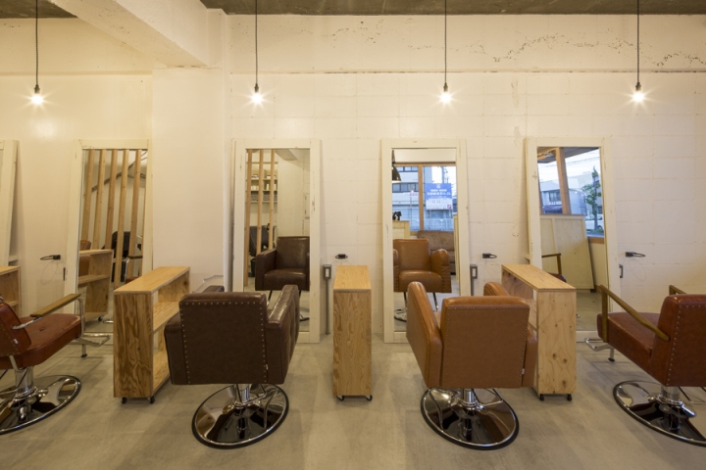
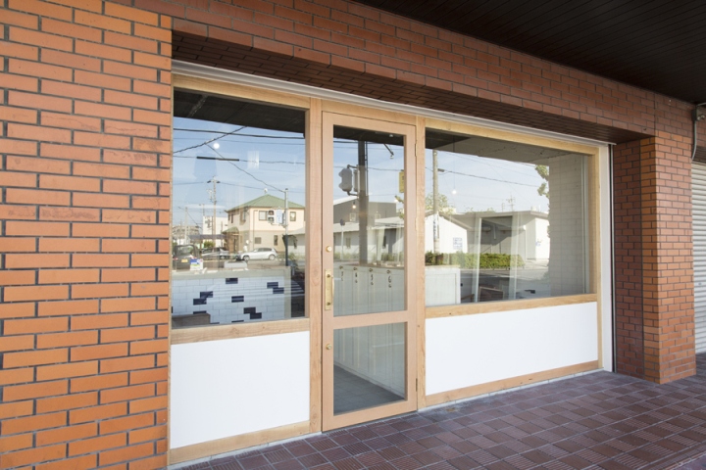
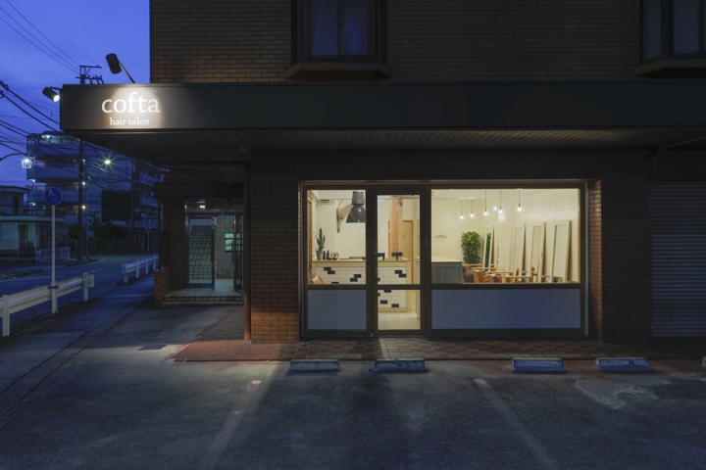
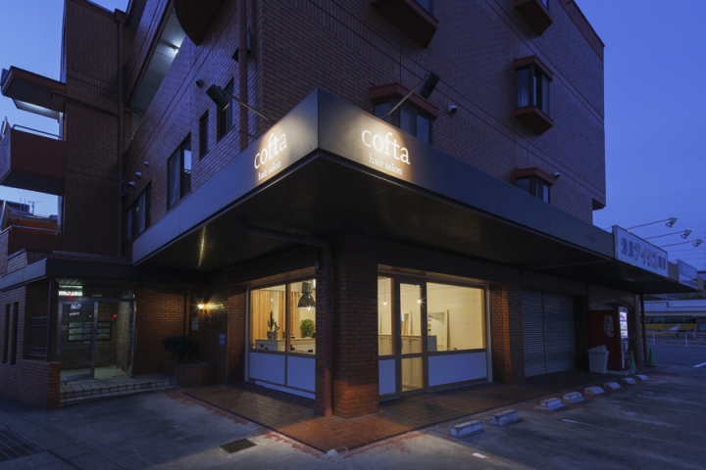
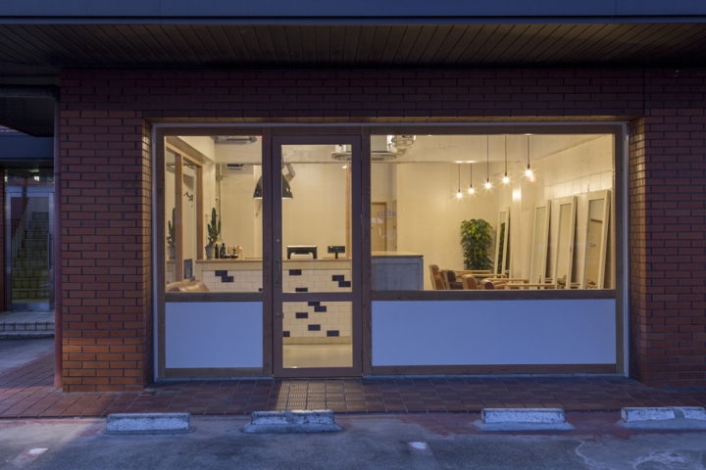
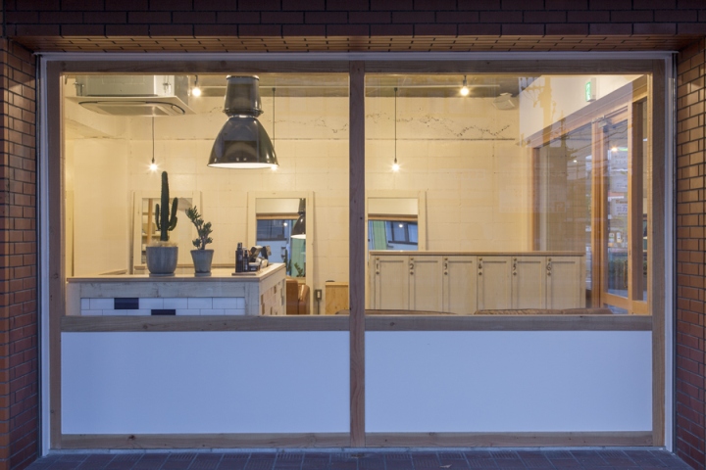
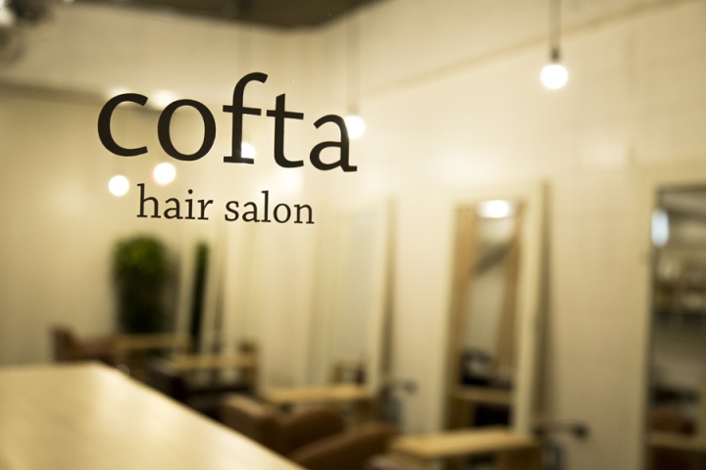
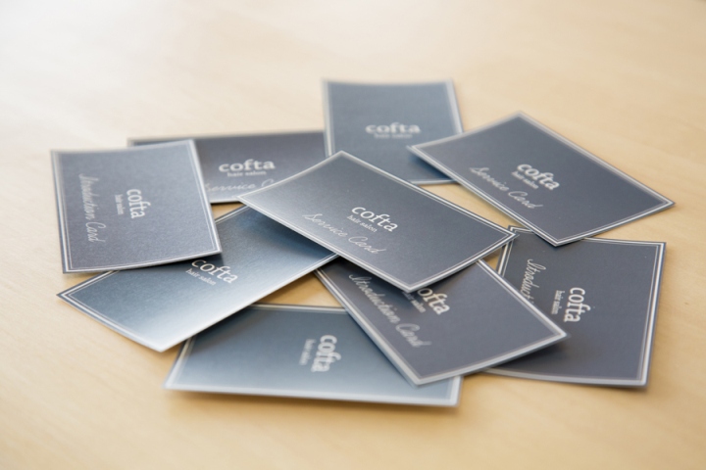
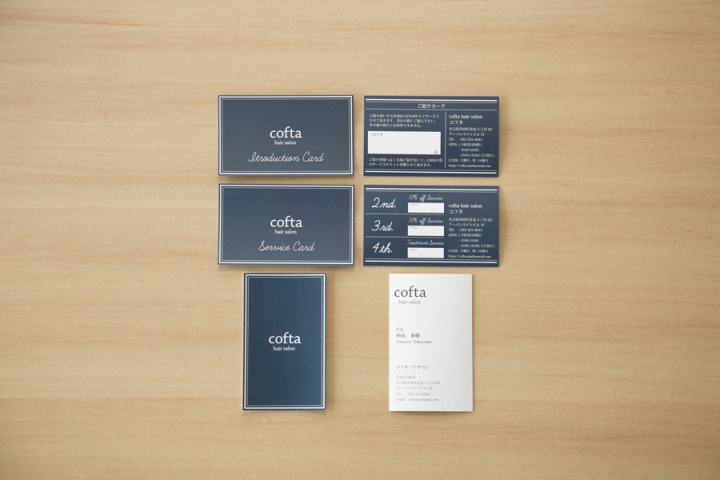
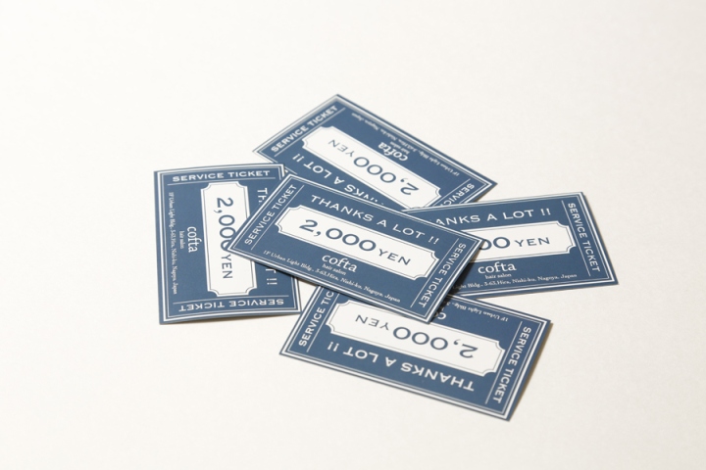














Add to collection
