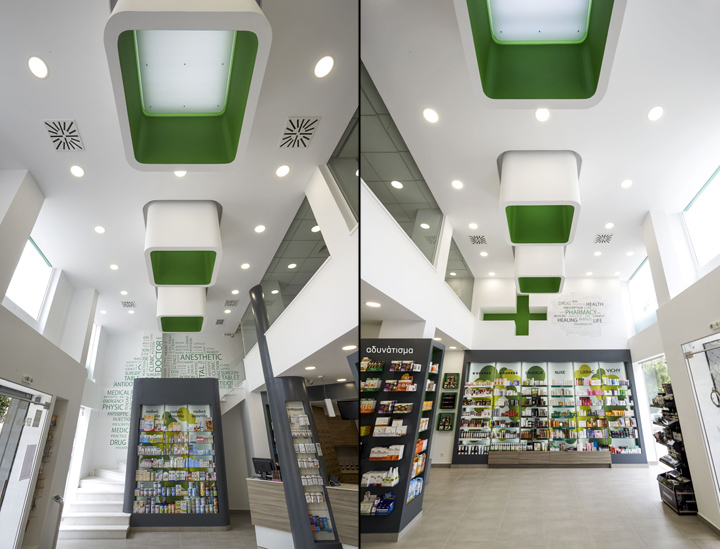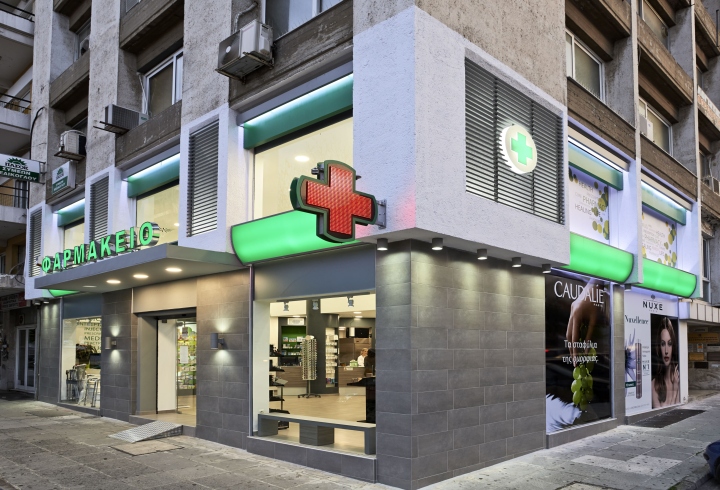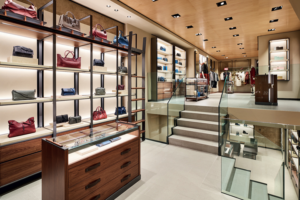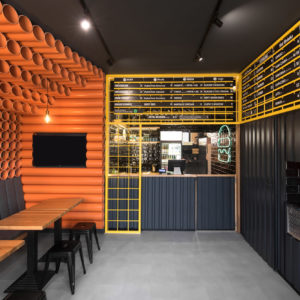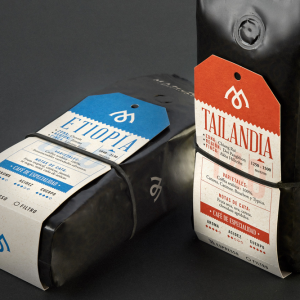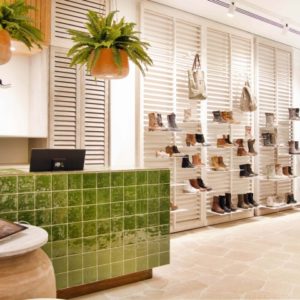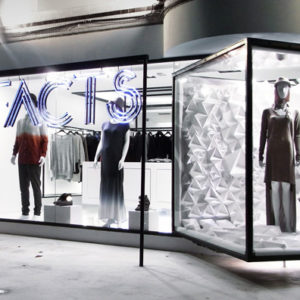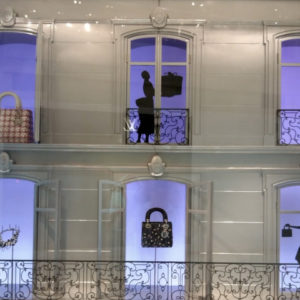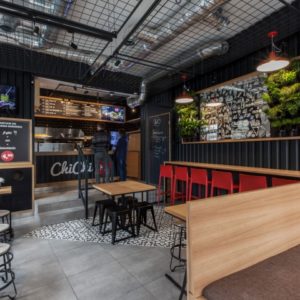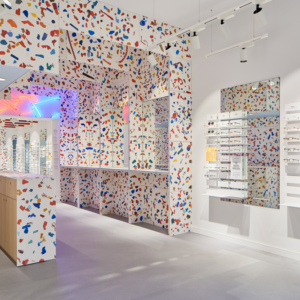


The design aims at the creation of a new approach REGARDING the use of the pharmacy space which is based on the direct collaboration with the client in order to make full use of the special characteristics and needs of this particular space. Basic principle was the achievement of best functionality and the creation of a pleasant environment for both employees and clients, in adverse to a sterile, hospital-like atmosphere.

The Vraka Maria & Associates pharmacy consists of a ground floor and a loft. The section for promotion and presentation of products as well as the laboratory lie on the ground floor, while the office is located at the loft. The peripheral configuration of the sections for promotion and presentation of products creates a central big space, which provides comfortable movement for the clients and employees, as well as unobstructed view of all products. The stair is to the left of the entrance and immediately accessible. The light on the ground floor is enhanced by the diffusion of light on the loft coming from the indoor patio, while the visual contact between the two levels ensures the continuity and unity of the space.
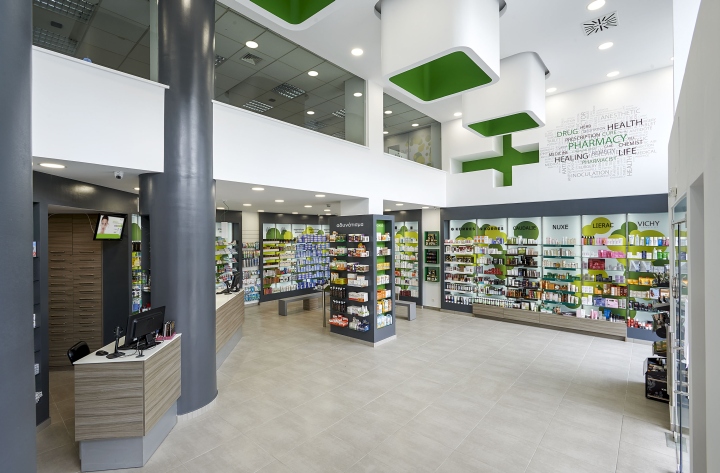
Special emphasis is given to the construction detail and the identity of the special features of the space (lighting, graphics, etc) that complete the design. The graphics, which were exclusively studied for this particular space, enhance and simultaneously unify aesthetically and dynamically the two spaces, ground floor and loft. As far as the materials are concerned, the main materials are wood, glass and inox. In the thematic windows inside the shop, indirect and hidden lighting illuminates all the products, discretely but beautifully.
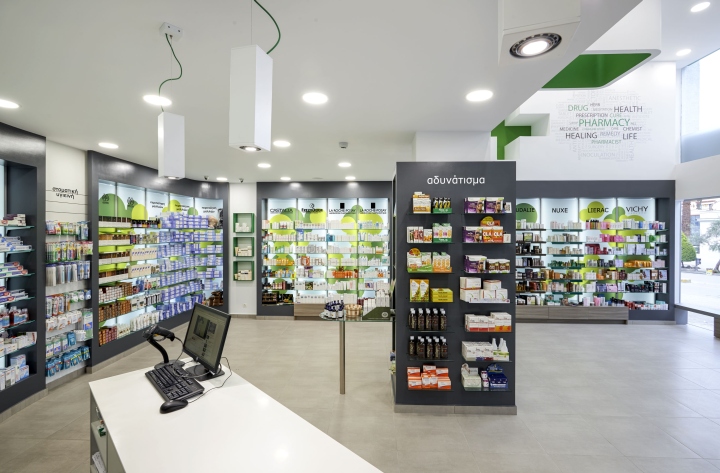
The final, aesthetically pleasing outcome, constitutes a combination of the functionality of the space, the innovative and contemporary design, as well as its total image. The above parameters create the final ambience of the space, giving to the environment of the pharmacy a new dynamic, thus making it competitive in the context of innovation and research, as is already happening with other categories of retail spaces.
Designed by Lefteris Tsikandilakis
Photography by Vangelis Rokkas

