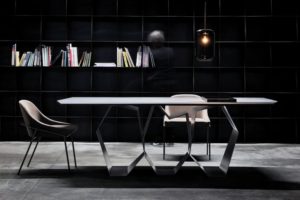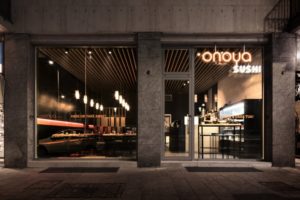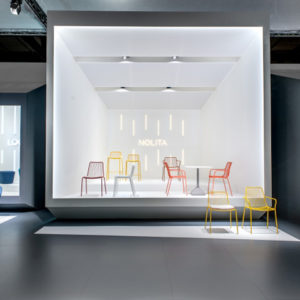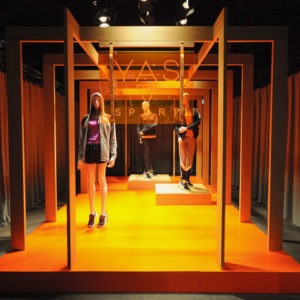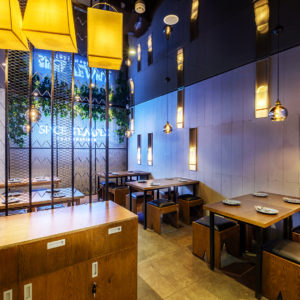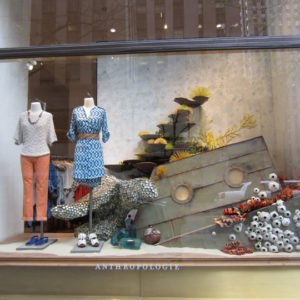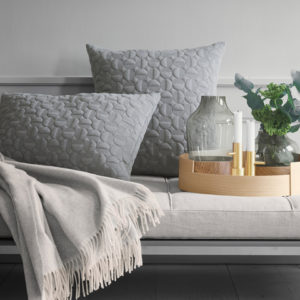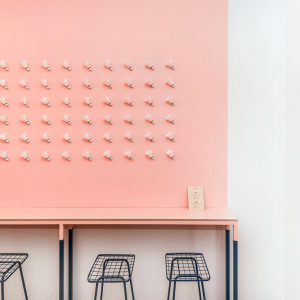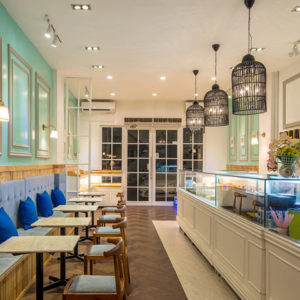


What it means to showcase an alleyway
Higashiyama, Kyoto- This is an area known for its history, with a special feeling that is particular to it. Along Yasaka Street, among the old wooden buildings, you will find a 2-story traditional Japanese-style house built about 50 years ago, is the Hong Kong-based coffee roaster shop, ARABICA. This project was the full renovation of ARABICA’s first Japan location. Key details for this shop were the inclusion of a stockyard for coffee beans and a showroom for the coffee bean roaster, in addition to acting as a base to train baristas from all over the world.

The glass storefront opens up the entire shop to passerby, tempting one to stop and take a peek inside. Not only that, it creates an illusion of a side street off of the alleyway. Further, the entrance of the shop is a concrete replicate of the cobblestone pattern of Yasaka Street, which makes it seem like the outside pavement continues right into the shop.

There is a large white counter that spans the center of the shop. This countertop is a combined marble/plaster mixture and has a lacquered finish, which can only be achieved by thorough hand-polishing over many days by a skilled professional. I specifically chose this type of countertop because I thought it perfectly symbolized the delicate process of brewing a cup of coffee. From hand-picking the coffee beans, to carefully roasting, and slowly brewing it, each part of the process requires dedication, as well as a professional’s touch. I pictured a place, where through a single cup of coffee, one is able to see and connect with world unlike their own.

The coffee bean stockyard is takes up one entire wall, and includes carefully selected coffee beans from all over the world. In order to create a high-ceilinged open space, the original wooden construction required additional structural support. By installing the coffee bean cellar, required to maintain temperature and humidity for the best quality coffee beans, it was possible to construct the necessary support. The interior of the shop is the exposed construction of the original wooden building. This project is a showcasing of the balance between new and old; fresh coffee beans from all over the world served in a shop originally constructed over 50 years ago.
Designed by Masaki Kato, Aki Hiraoka / Puddle
Photography by Takumi Ota

















