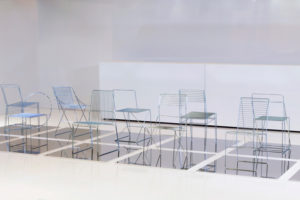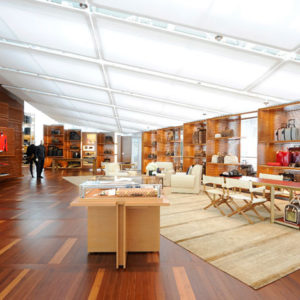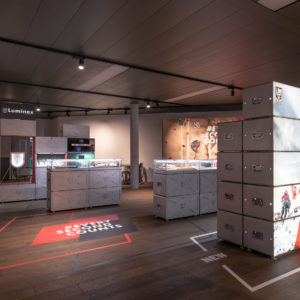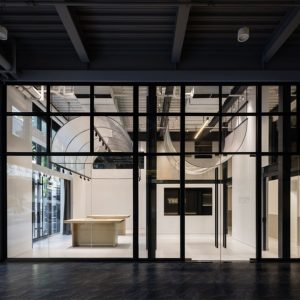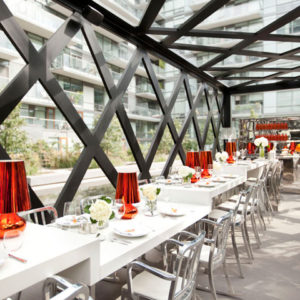
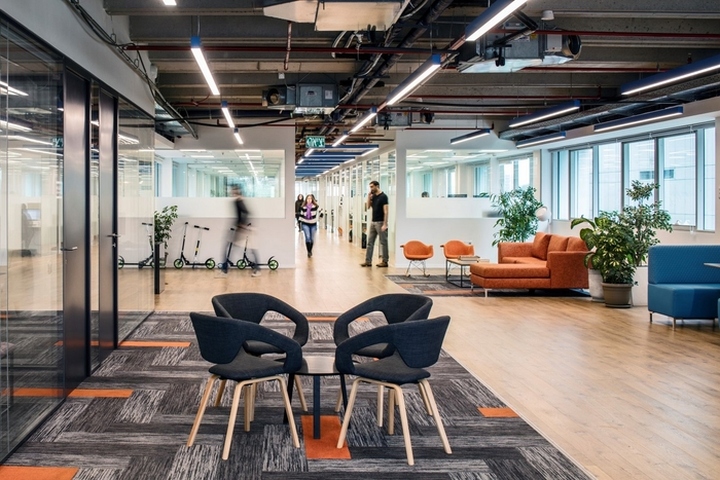

T+R Studio has designed the new offices of software company Intango, located in Tel-Aviv, Israel. Over the years, Intango has experienced organic growth at a rapid pace, and in less than three years its staff has grown threefold. As a result of this fast expansion, the company needed to find new offices that could provide an inspiring work atmosphere to their growing number of people. Intango reached to T+R studio to help them built their new home.
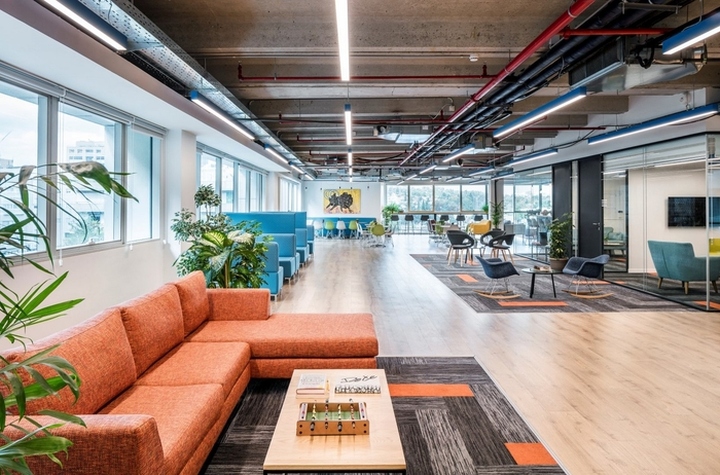
The initial focus of T+R studio was conducting a strategic workplace briefing with the senior leadership team. This involved challenging current work paradigms and creating a new environment that would enable the aspirations of the team, and complement the market standing and perception of the brand. The main planning and design objectives were to optimize natural light and the impressive views across Ramat -Hachayal, reconnect staff across the open floor plate and transparency.
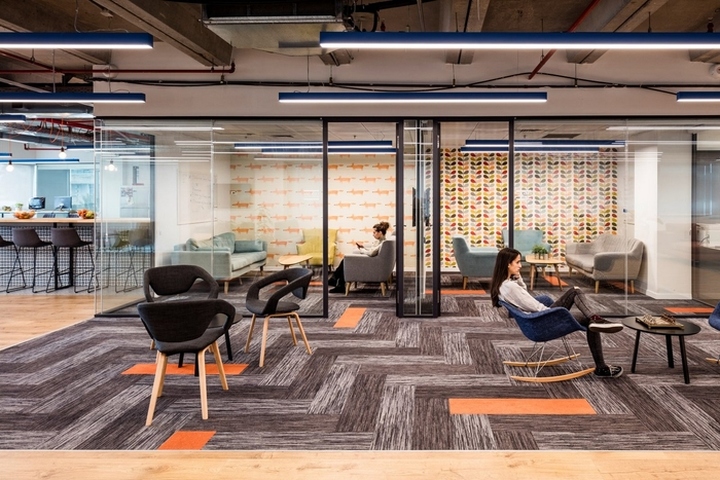
Selected finishes reflect a light and open ambience to the work environment that reinforces a similar culture. All offices incorporate acoustic privacy with glazed frontages reinforcing the transparent nature of the business. A central cafeteria is located in the entrance and enable interaction between all departments. Space around the cafeteria have been ‘activated’ as multi-use zones with collaborative hubs and casual meeting spaces for employees.
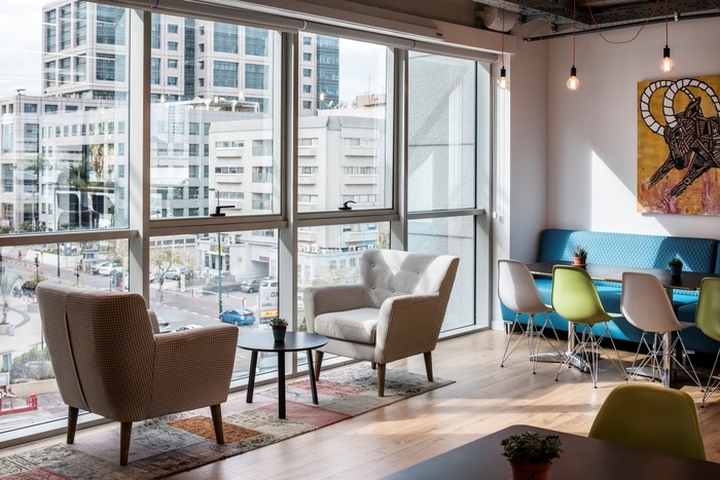
With warm timber, neutral tones and bold orange and light blue contrasts, the reception provides a modest, smart & welcoming client experience. The meeting rooms have been designed to afford flexibility and agility, highly responsive to the current and future requirements of the organization.
Design: T+R Studio
Photography: Amit Geron
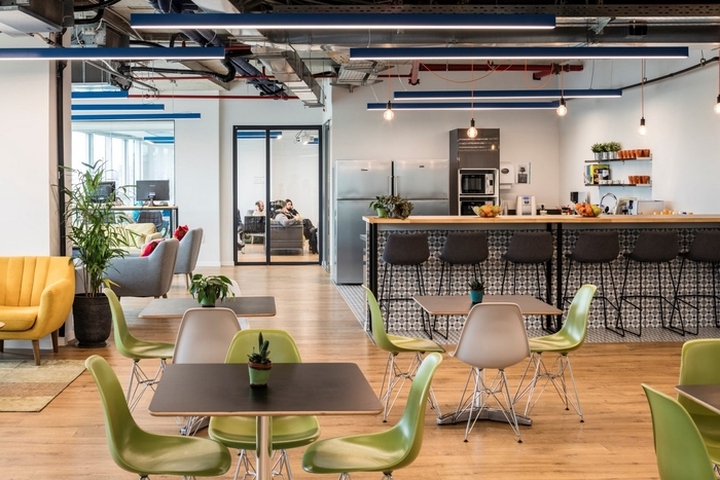
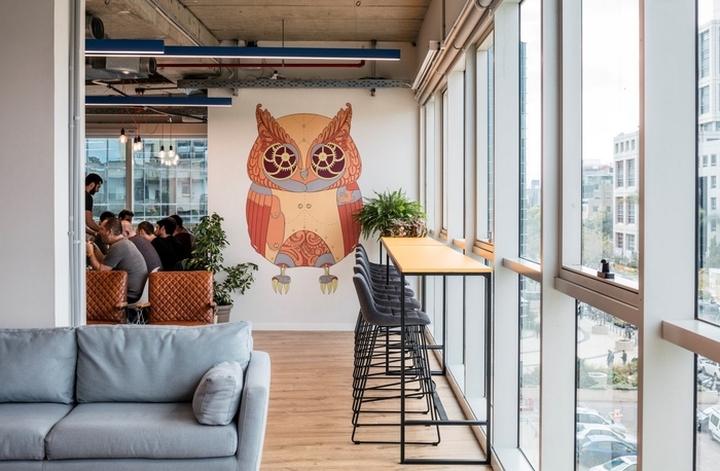
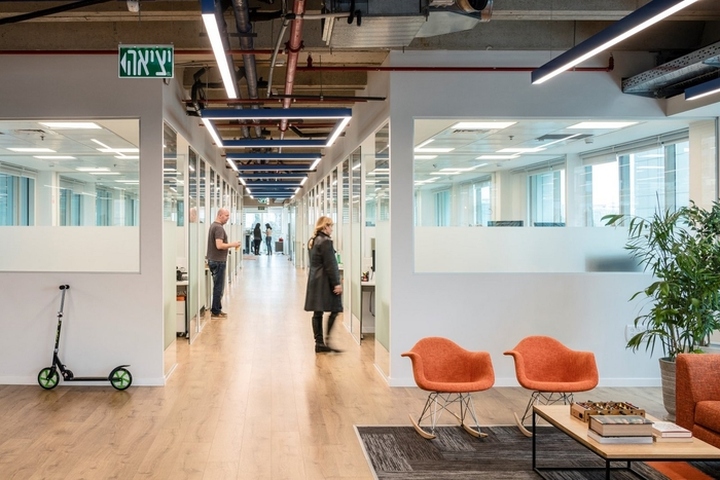
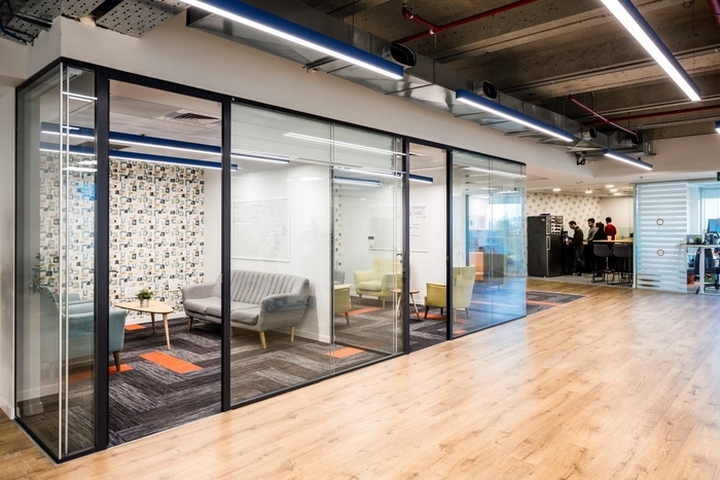
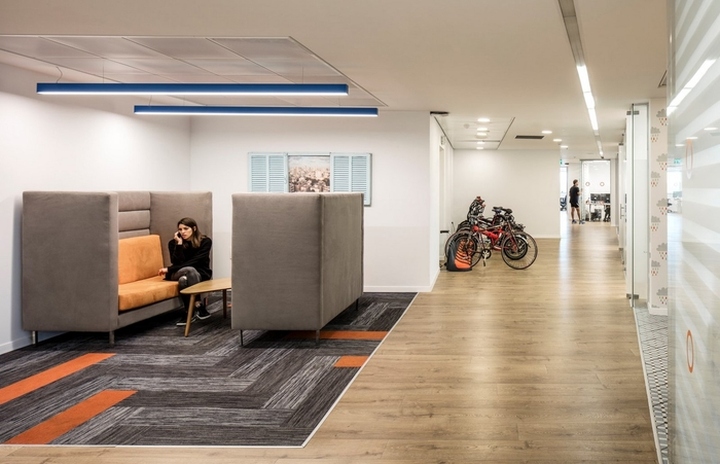
https://officesnapshots.com/2017/02/10/intango-offices-tel-aviv/








