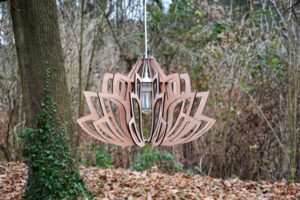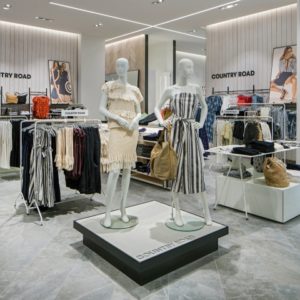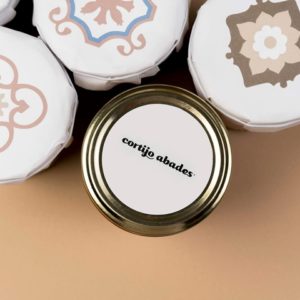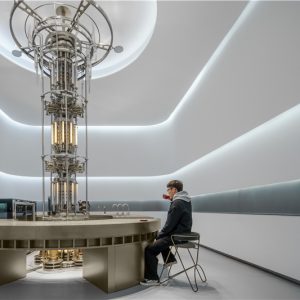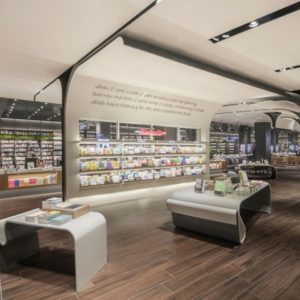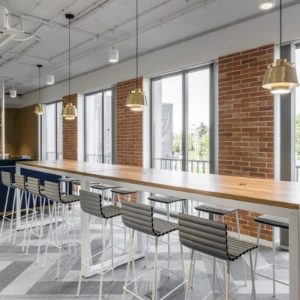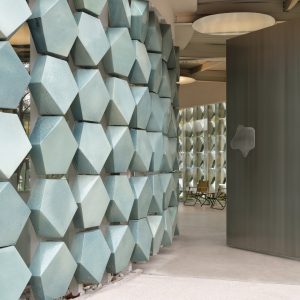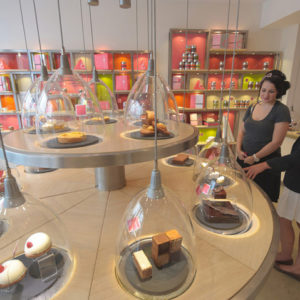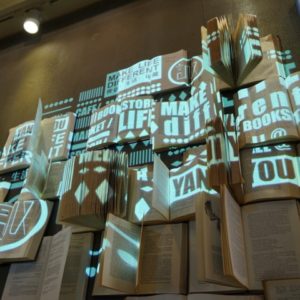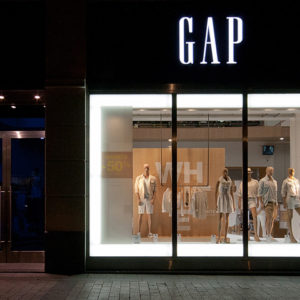
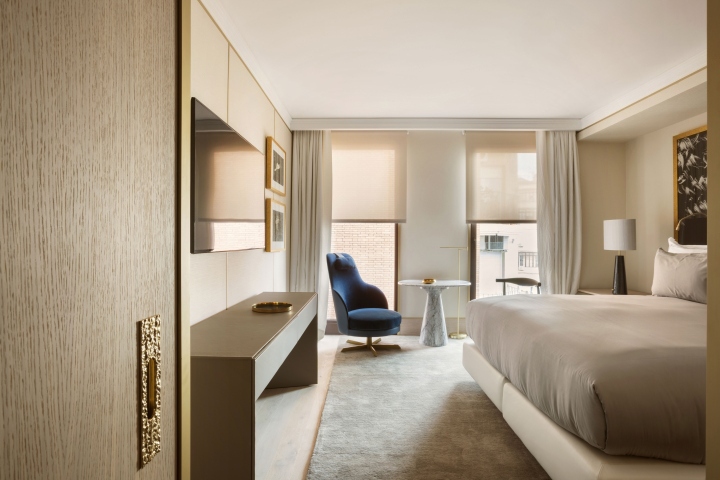

The H10 Hotels group has entrusted the designer Jaime Beriestain to design their first five star hotel, under The One Hotels brand, that has just opened its doors in the heart of Barcelona’s Example district. Jaime Beriestainhas prioritized the use of natural light, fine materials and excellent finishes for this project. The objective is for guests to feel at home, with all the comfort and well-being of a private residence. The hotel has 89 spacious room, 25 of which are suites, and each one has a special character thanks to the original artwork of Fernando Prats.
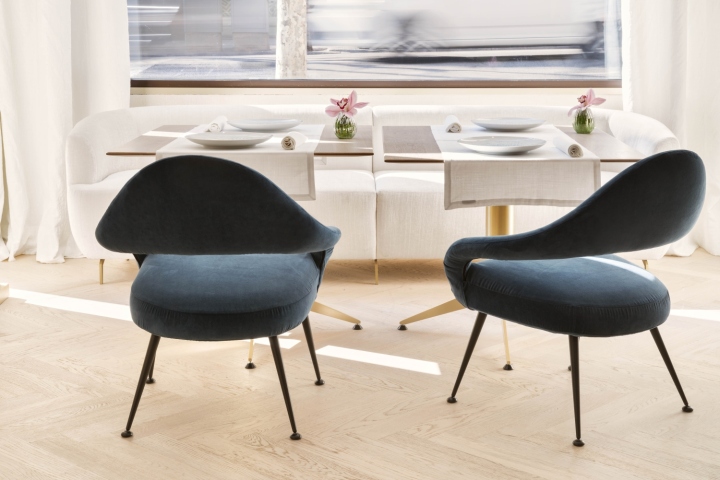
The presence of works of art in the rooms, and the communal spaces in the hotel are original canvases of established artists such as Antonio Tàpies, Manolo Valdés, Yago Hortal, Manolo Ballesteros and Chilean artist Fernando Prats. They make up one of the pillars of creativity in the foundation for this project. The driving force be hind Beriestain’s design here, has been to establish a parallel with the artistic effervescence of the City Condal. To this end, it boasts prestigious art galleries such as Miguel Alzueta, Senda and the Gallery Prats. The entrance hall to the rooms is a special place because of its multifunctional purpose as both a reception area and bath.
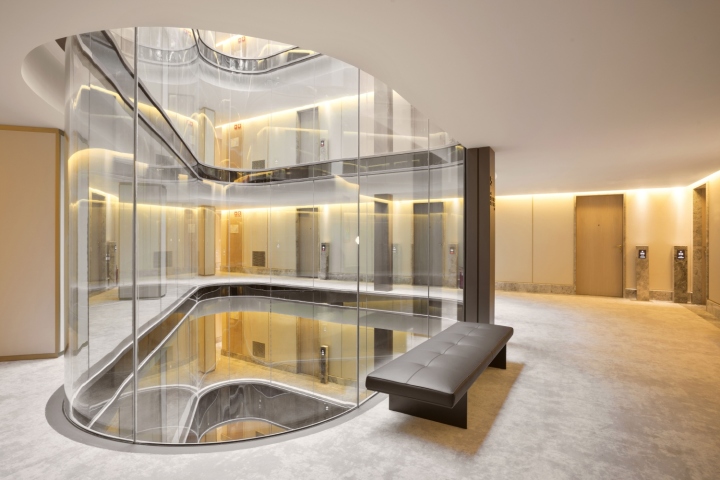
Using the same fine materials from other areas of the hotel, each hall has wooden panels, moldings and a pavement designed with a millimetric cut of Serpeggiante marble (with the intention to create a contemporary rug). Also, the large countertop of the sink is made of solid Sandras, and the faucets are Fantini Venice, in 18 carat gold. For the shower, Jaime Beriestain has designed a sophisticated one, with delicate touches and Dornbracht sinks. Each room is designed with ingenious details offering the most comfort to its guests, such as the night table with an USB connection, international outlets, electric blinds, an intelligent TV and lamps that regulate light intensity.
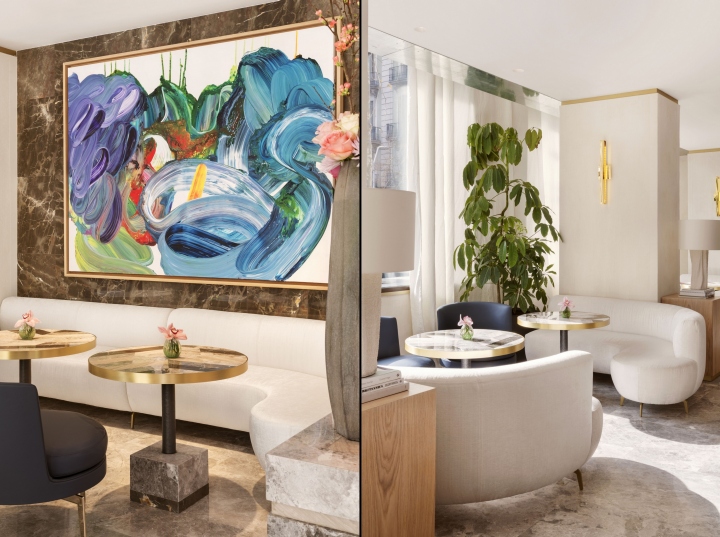
And lastly, each room entrance has a totem which provides practical information about the hotel, such as the phone extensions of each room, a single for laundry service, a “do not disturb” sign and a hanger for newspapers. A central inner courtyard allows natural light to pass through all the corridors and to the through to the rooms. Beriestain has designed a sophisticated, curved, interior glass facade to give prominence to the natural light, which is the main emphasis of this project. “I am obsessed with order, symmetry and the regularity of spaces because they are architectural elements that help to live the best experience”, affirms Beriestain.

In order to achieve this, the designer has minimized the materials to three types of marble such as Sandras, Light Gray and Serpeggiante, and two types of metal that are copper and brass, and the use of oak in different shapes and tones, along with a range of timeless colors and neutral textiles. This drastic limitation of material allows for continuity in the different spaces, creating volume, sophistication and serenit. The One Barcelona Hotel is designed for both foreign visitors and the locals. Therefore, Jaime Beriestain has broken with the traditional hotel codes and opened large windows in the common areas that invite you to discover this beautiful establishment.
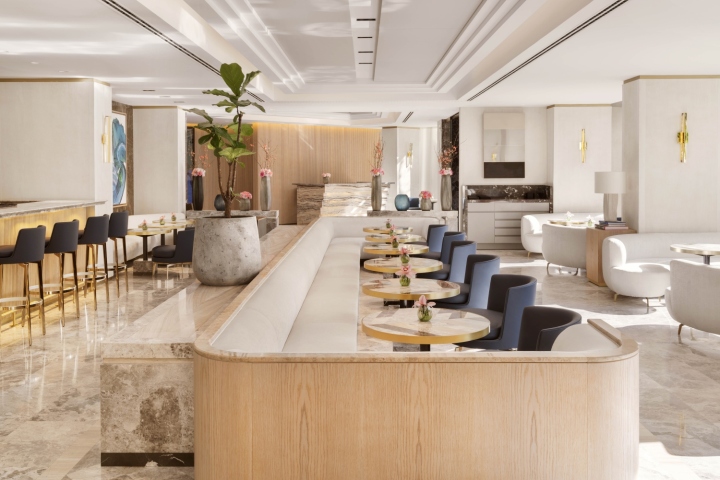
The hotel has a Sky Bar with an exceptional location and 360º views to the most emblematic buildings of Barcelona, such as the Casa Milà, the towers of the Sagrada Familia, the Cathedral of Barcelona and the Mediterranean Sea. For the Sky Bar, Beriestain has selected glass rails, which allow for total panoramic views. In addition, he has used dark oak wood to ab sorb the excess of light and maintain the natural color of the rest of the spaces. The furniture throughout the establishment has been designed by Jaime Beriestain Studio , in order to provide harmony to the setting.
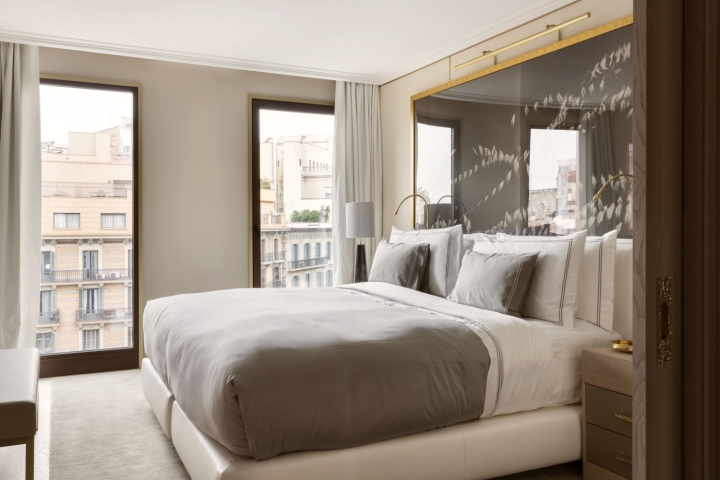
However, Beriestain has also selected furniture of well -known designers such as: Antonio Citterio, Gastone Rinaldo and Ray and Charles Eames. Atemporality is the adjective which best summarizes the timeless decoration of this establishment, with the dominance of neutral and warm tones. Beriestain’s obsession with minimizing and amortizing noise at all times is also achieved by the use of isophonic windows for the hotel facade and Kvadrat sound absorption panels in the common areas of the interior. “The facade of a building must honor and serve the interior space and should also be consistent with its distribution“, says Jaime Beriestain.
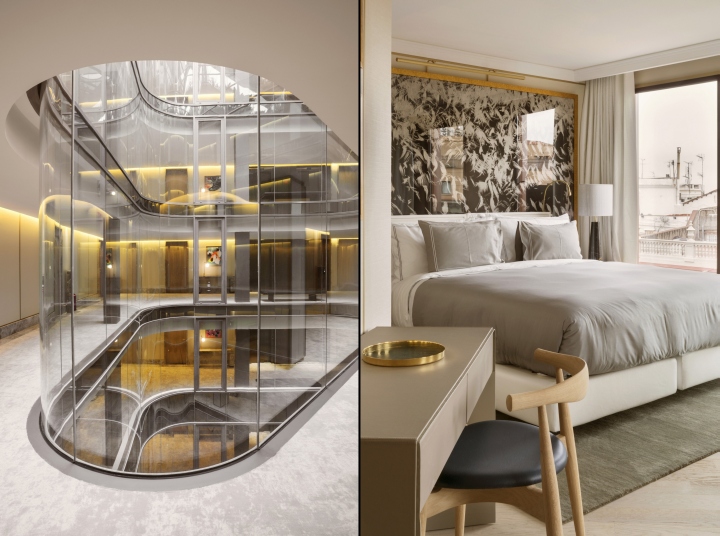
And The One Barcelona Hotel uses has a slender and orderly facade. Copper, stone and glass are the three materials used by Beriestain on the facade of this building, and it helps to maintain a serene harmony with the classic buildings of the Example district of Barcelona. The big windows are framed within a structure of copper that changes its tonality according to the time of day, and it is in tune with ambient light. At night, the ingenious lighting of these structures transforms the building, amplifying its characteristics and giving them a unique volume, color and texture.
Design: Jaime Beriestain Studio
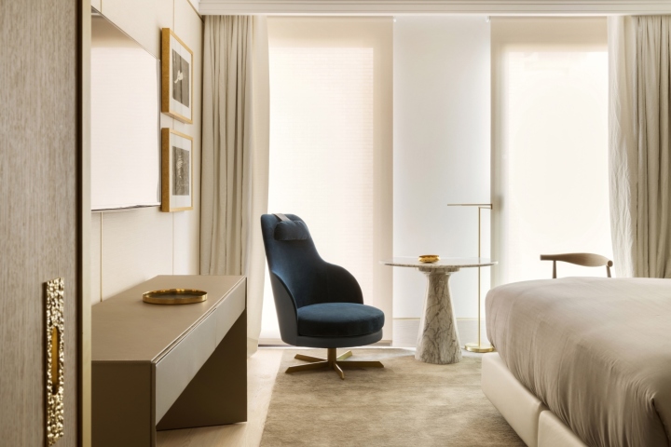
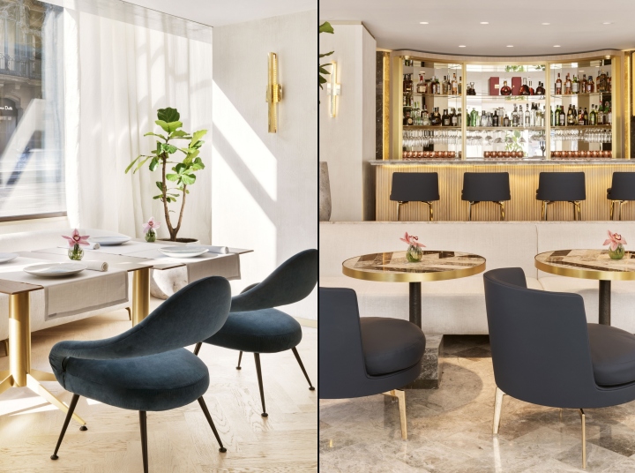
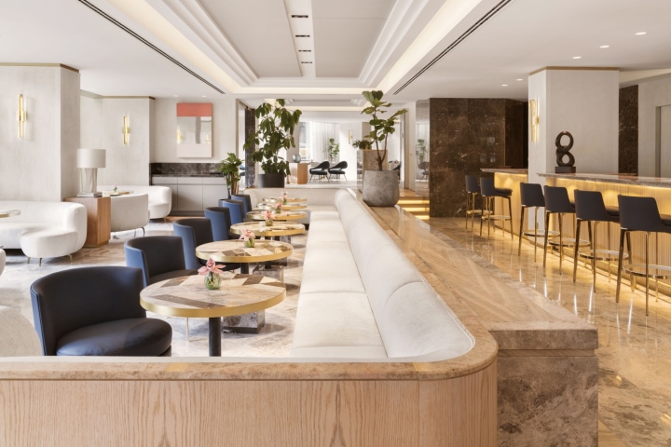
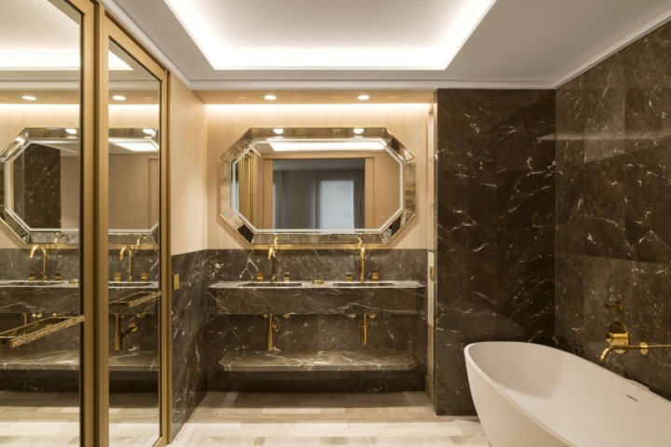
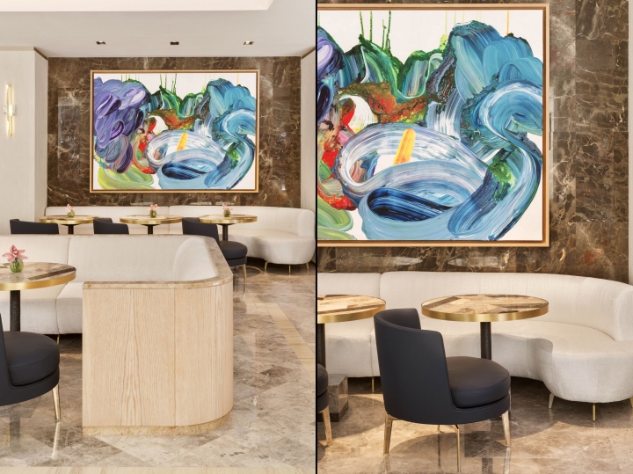
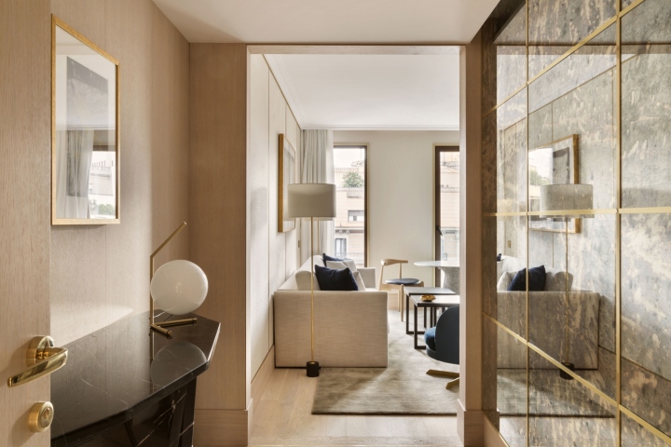
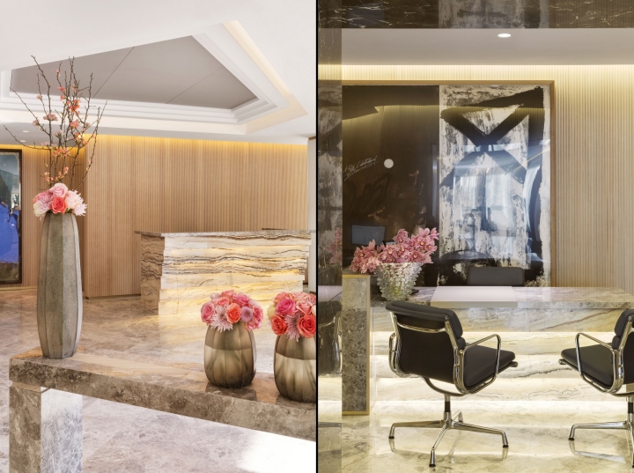
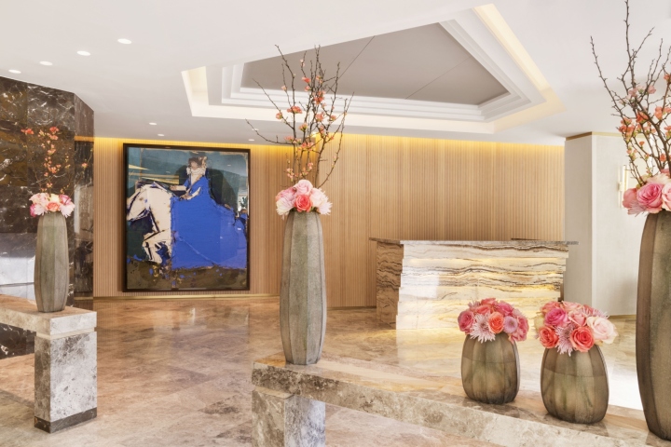
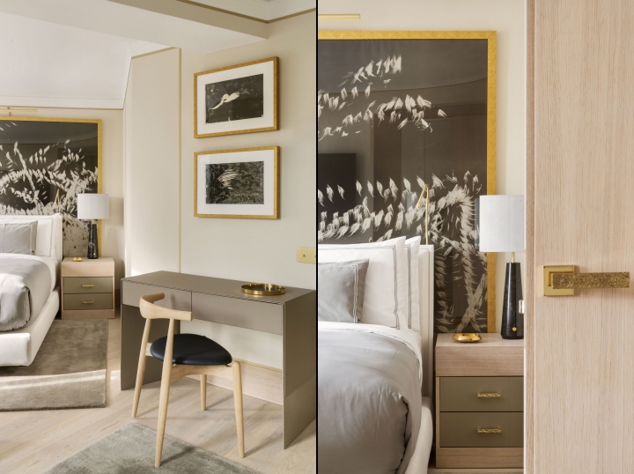
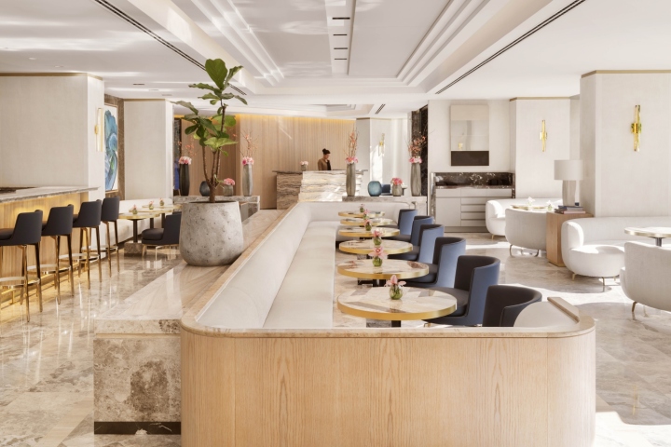
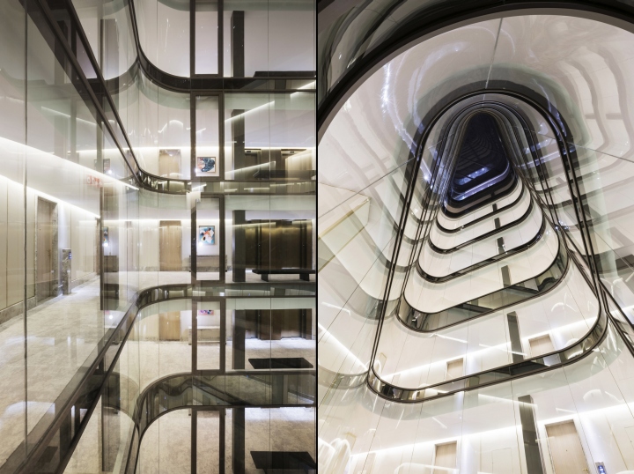
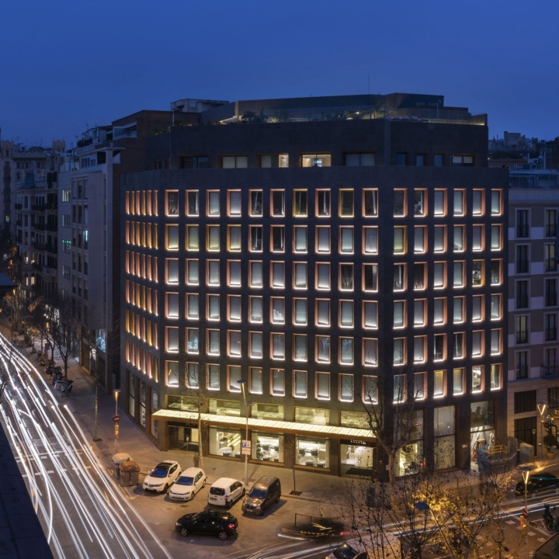



















Add to collection
