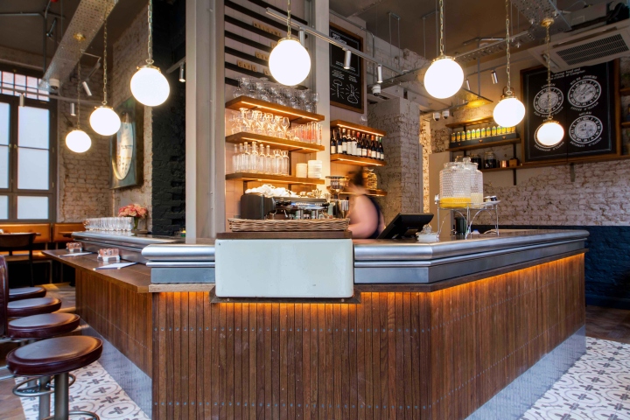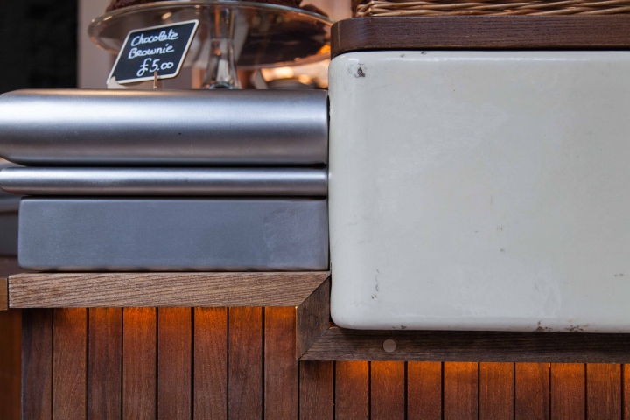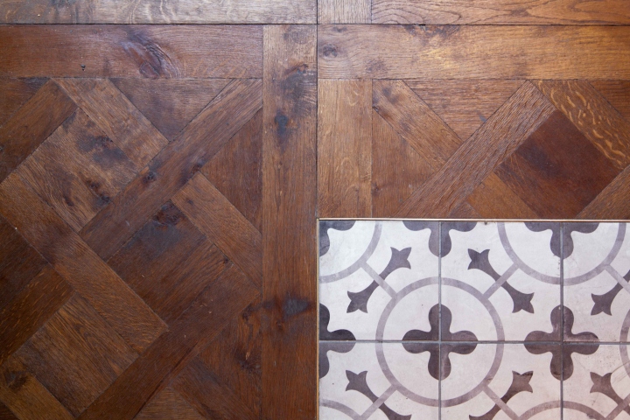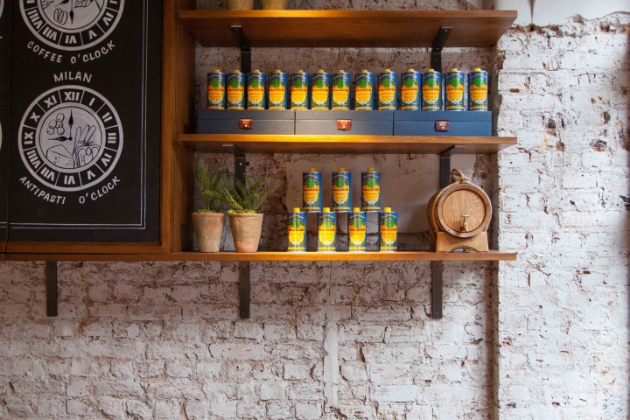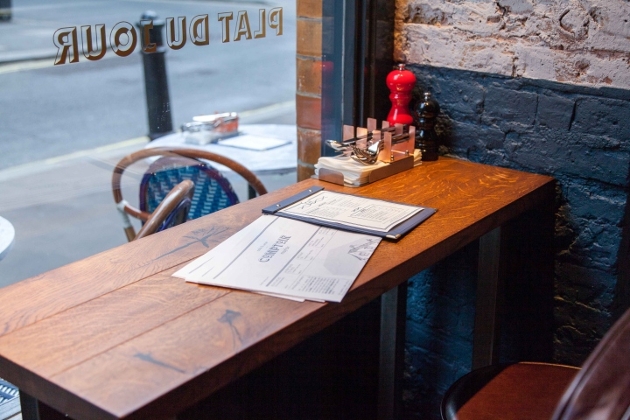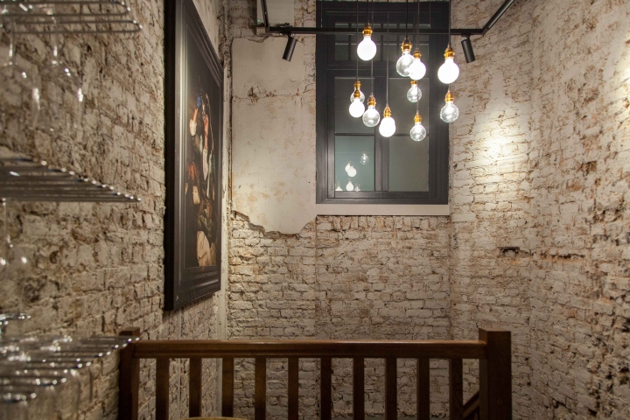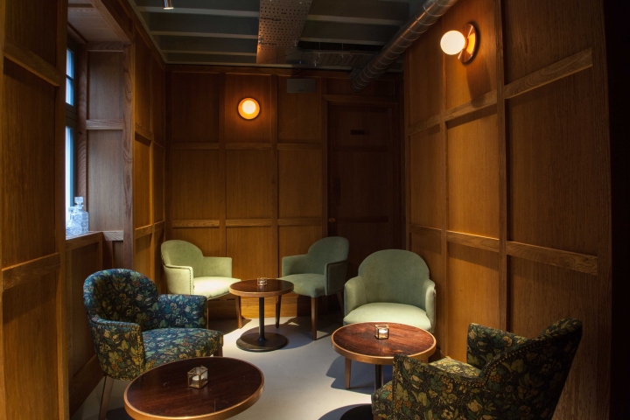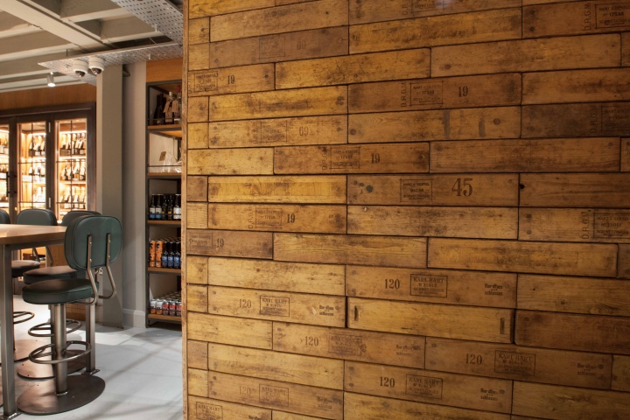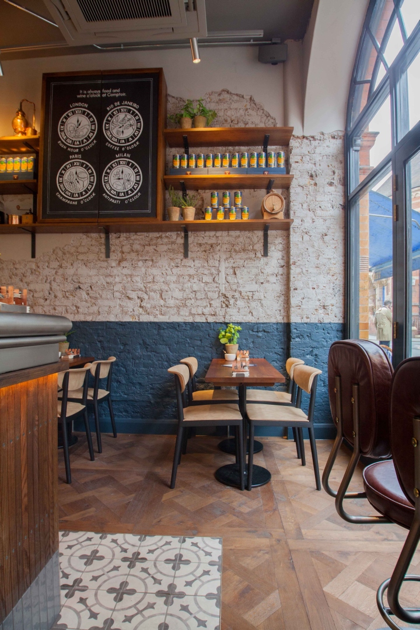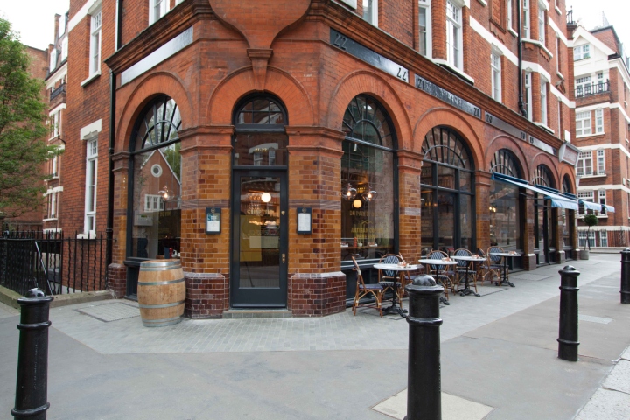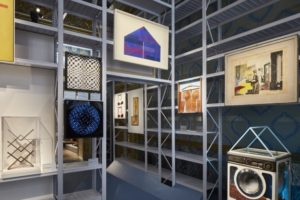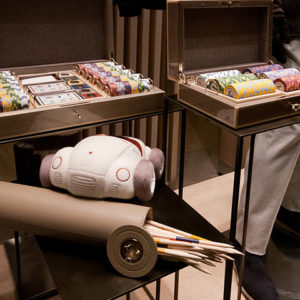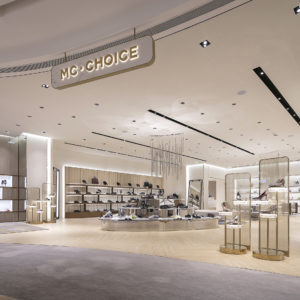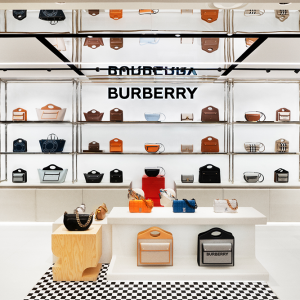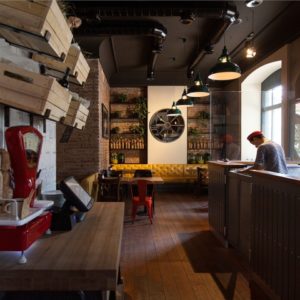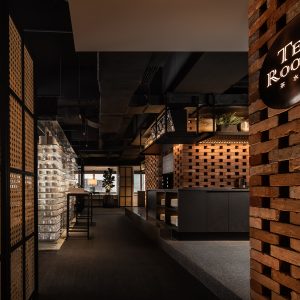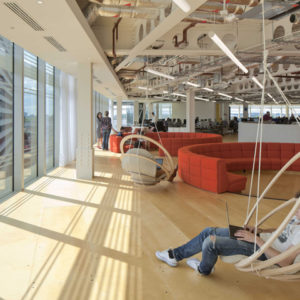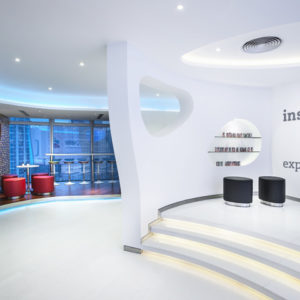
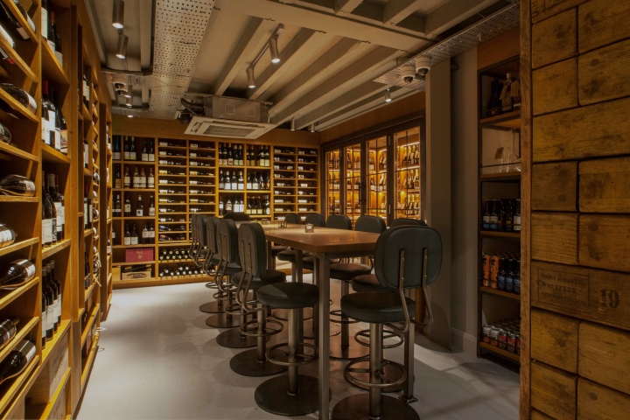

Restaurant design studio B3 Designers have continued their partnership with Master Sommelier, Xavier Rousset, as Comptoir London opens its doors in Mayfair this Spring. Ideally located on the corner of Gilbert St and Weighhouse St, the restaurant’s alluring lighting selection and large open window-panes create a dazzling and warm impression from street view.
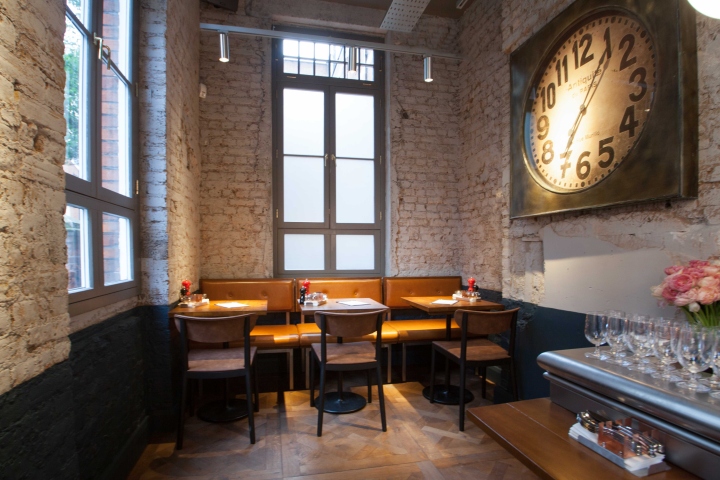
On entry patrons are greeted by the comptoir, or counter, which sits at the heart of the ground floor space. This central feature, with it’s pewter counter top, antiqued timber front and dazzling overhead pendants, has been designed to transform throughout the day as the menu and service progresses from pastries, to chilled seafood and wine. The overall atmosphere of the ground floor space is fresh and elegant with natural warm undertones. The walls and ceiling are bright and neutral, which together with the patterned tiles and parquet flooring, create a feeling of openness on the ground floor.
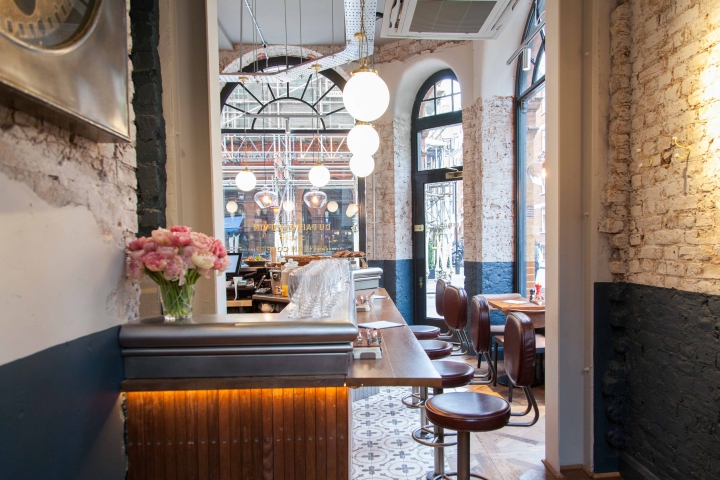
Layers of honest, warm materials have been selected to enrich the design of the ground floor. The material pallet includes characteristic antiqued rustic oak parquet flooring, timber table tops, aged deep leather banquettes and a selection of simple, elegant timber dining chairs. The lighting selection is essential to the changing atmosphere of the space and menu. Rows of large elegant smoke glass pendants hang over the window seats, while opal drop globes and pendants are composed around the different seating areas.
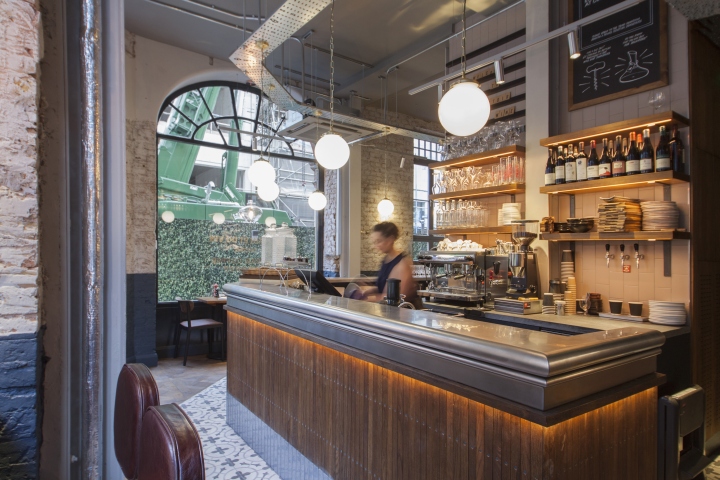
The overall atmosphere darkens as patrons journey below to the basement wine shop and dining space. Downstairs, the walls are adorned with an exceptional selection of wine and champagnes while diners are able to sit at the antiqued copper communal dining table, which sits centrally in the space. A secluded ‘members room’ tucked around the corner will allow diners the opportunity to host a private celebration in a characteristic lounge with a private library feel.
Photography by Lia Vittone
