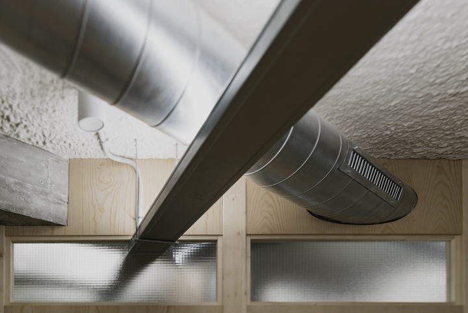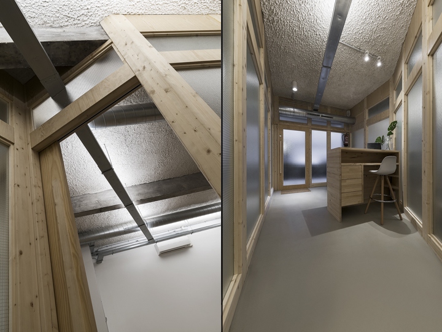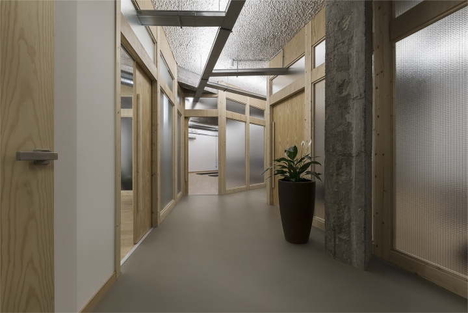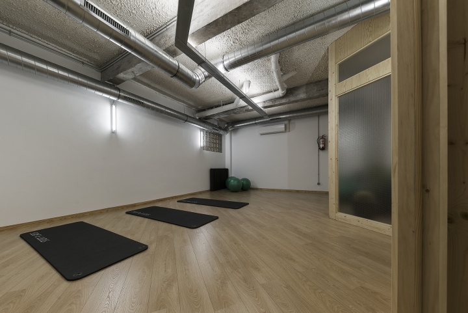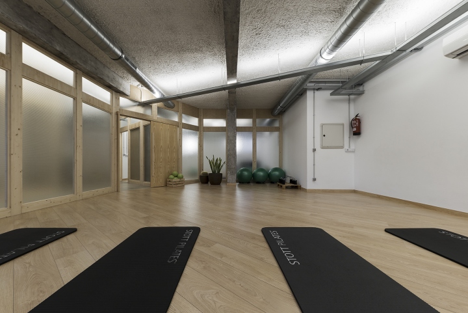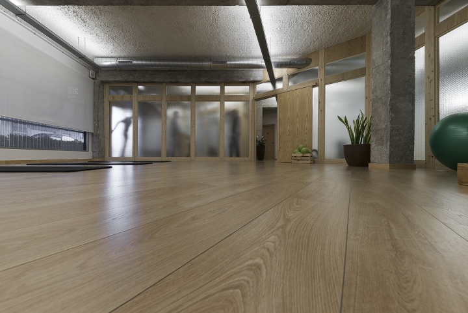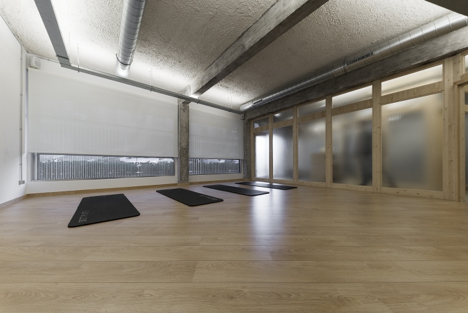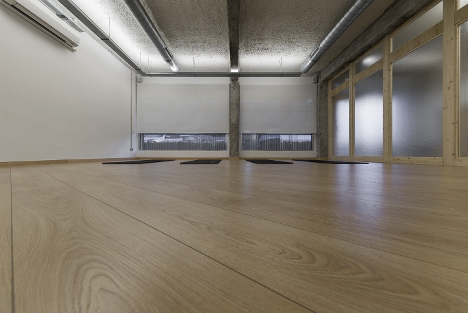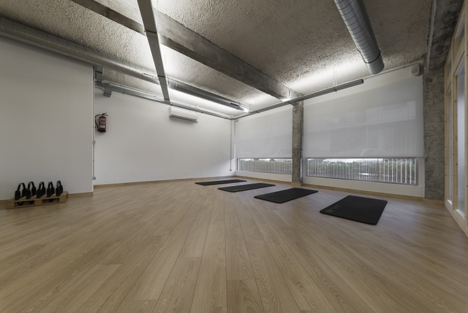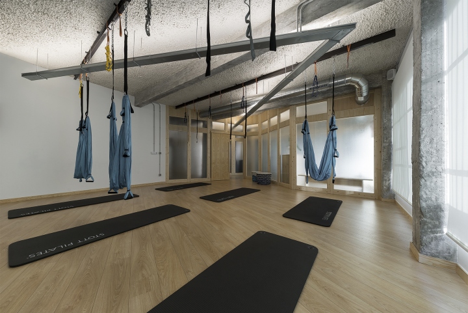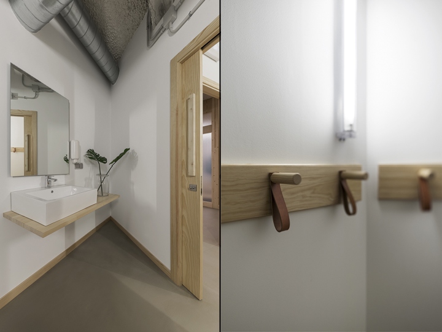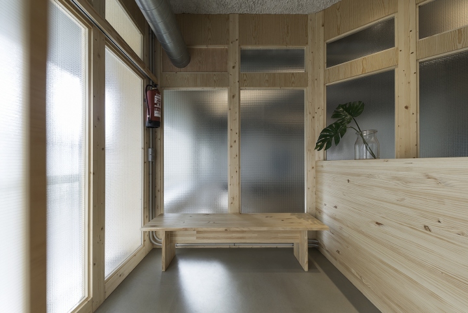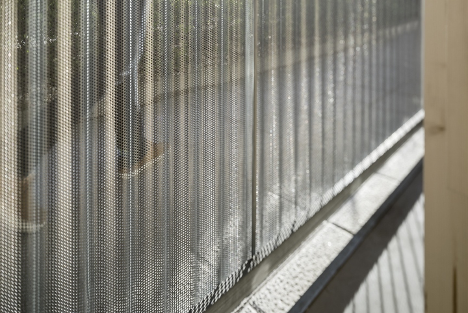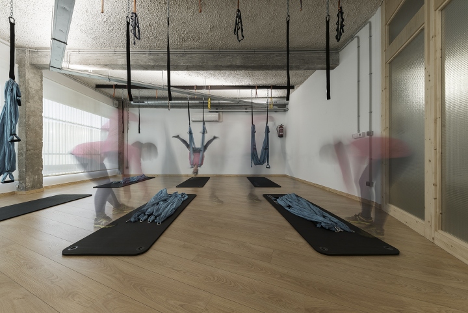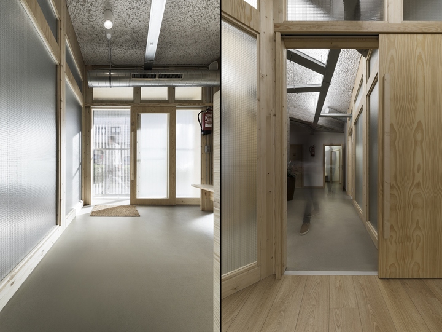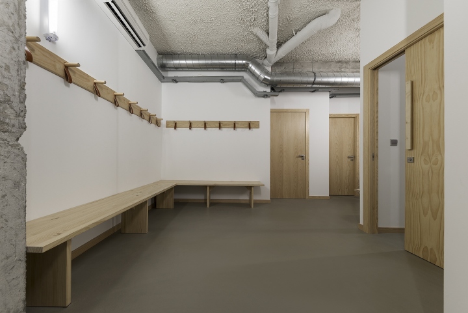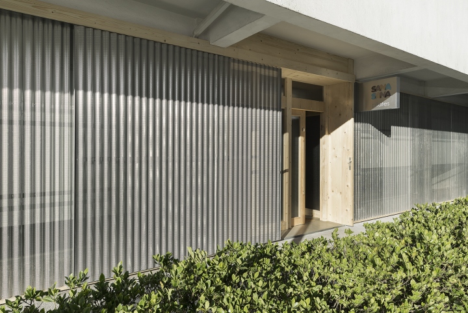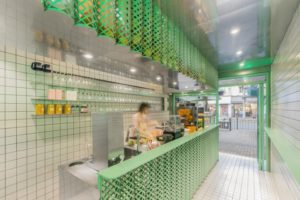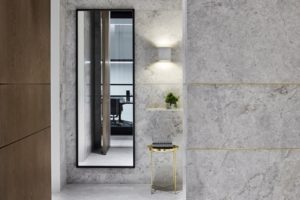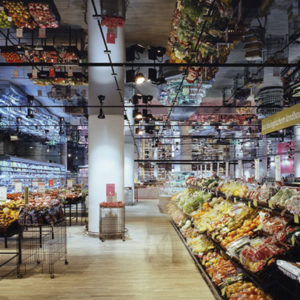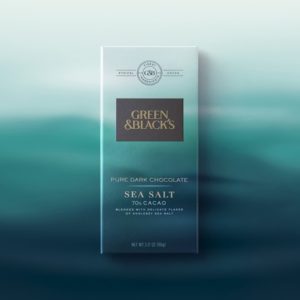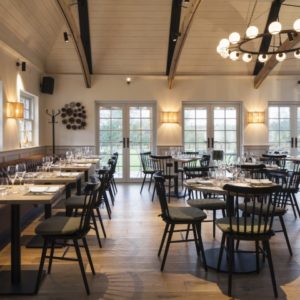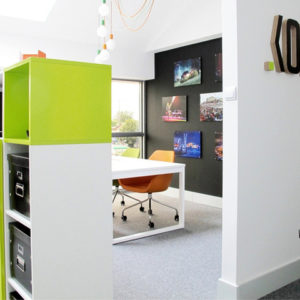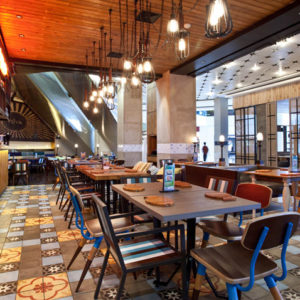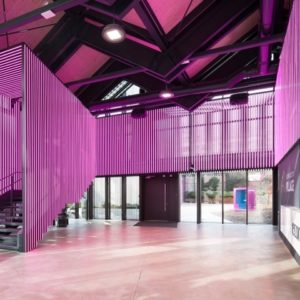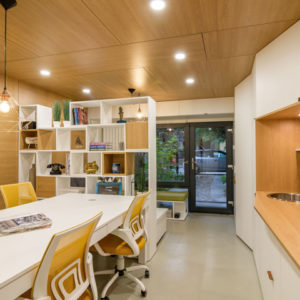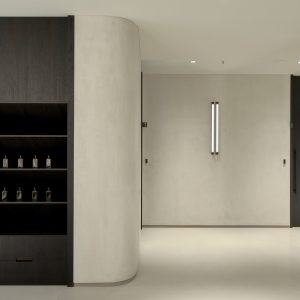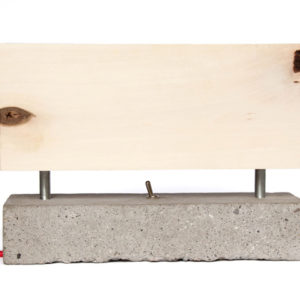
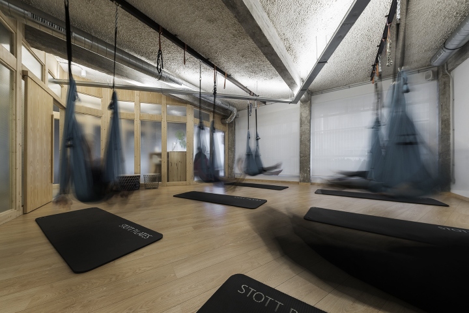

Following the success of our first project for the physiotherapy, aesthetic and pilates clinic Sana Sana, our clients have the need of expanding their facilities to give more group classes of various modalities of yoga and pilates in a nearby place.
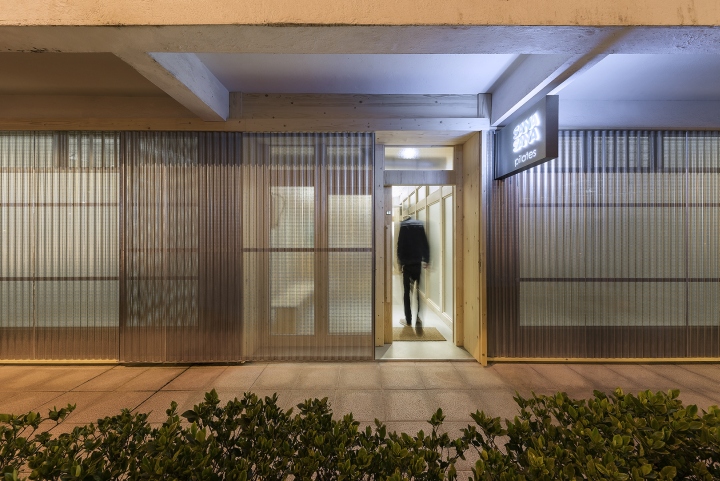
This project continues the ideas of the previous one, where the space design contributes to the relaxation and concentration necessary for the practice of these activities. To achieve this, we play with forms, materials and illumination to give the occupants a feeling of calmness.
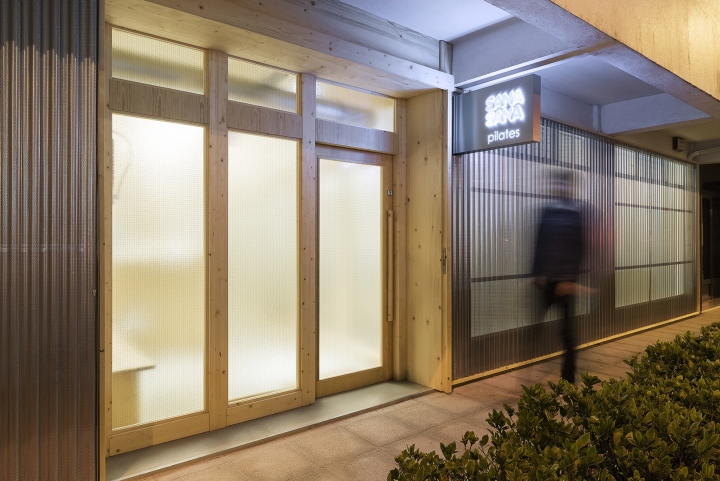
The program is simple: a reception, some activity areas and two small changing rooms. This is organized by a fluid space that contracts and expands itself according to its use, and where each of the architectural components, including lighting and installations, emphasize this idea of movement and calmness.

Movement is reinforced with the decision to make the different facilities visible, playing with apparently anarchic lines, to achieve a feeling of fluidity that reinforces the perception of recollection and isolation that is experienced in the rooms to which this space gives service.
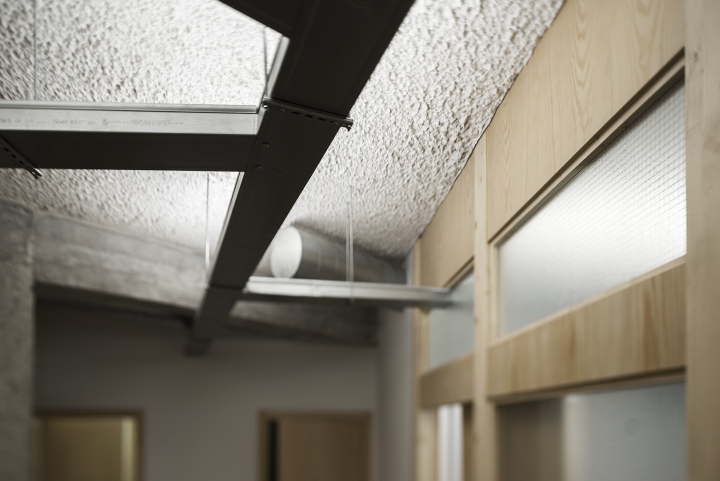
The materials and the light that surround them contribute to the sense of calm. Server and served spaces form an architectural and aesthetic continuum where the warmth of the wood contrasts with the nakedness and apparent coldness of other materials.
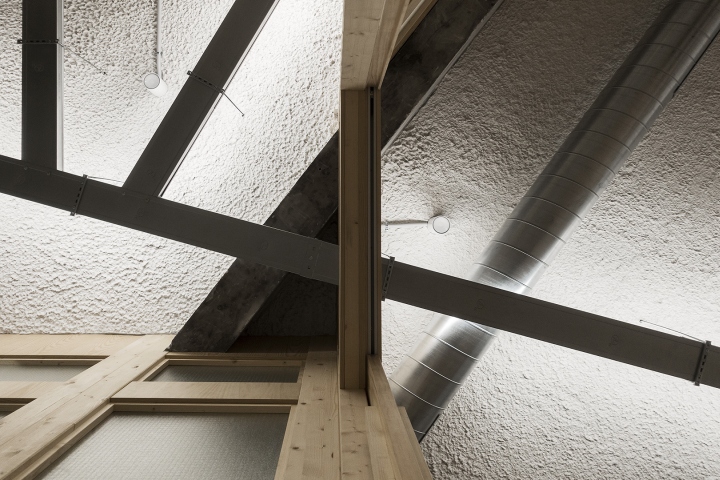
The facade is wrapped with a skin that uniforms and gives privacy, achieving a strong and dual image: semi-opaque during the day, semi-transparent at night. It is covered with corrugated microperforated sheet with which light effects can be obtained. The result is an exercise of transparency and sincerity towards the users.
Design: Nan architects
Photography: Iván Casal Nieto
