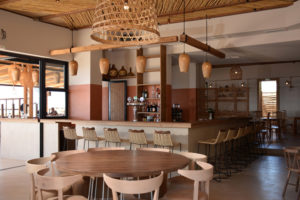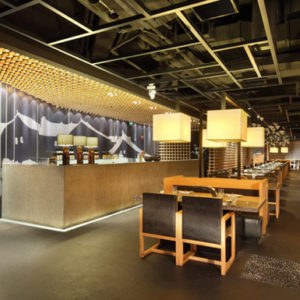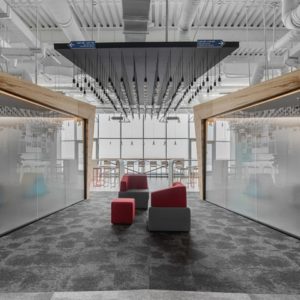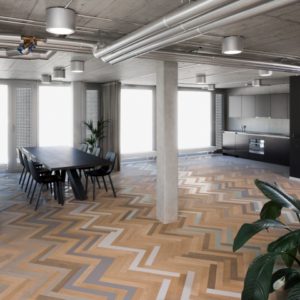
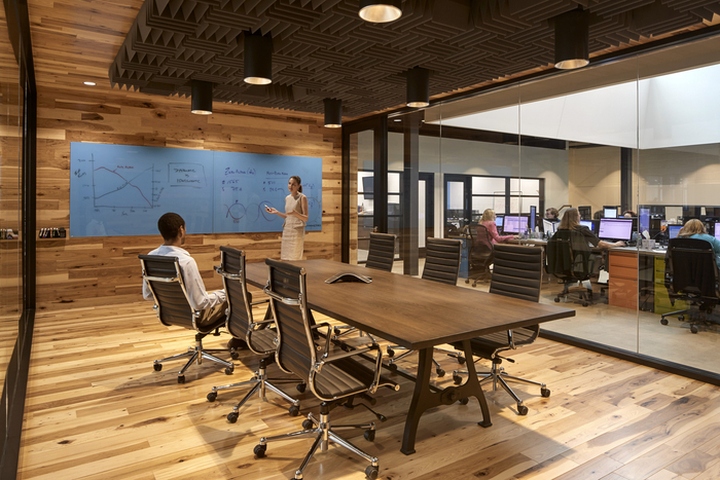

Amenta Emma Architects designed the offices of asset management firm Symmetry Partners, located in Glastonbury, Connecticut. Ubiquitous windowless office bunkers dot the typical suburban commerce park, many of them now vacant. But Symmetry Partners, LLC, a fast-growing turnkey asset management and business solutions firm, based in Glastonbury, CT, saw potential in this empty former data processing facility and challenged designers to transform the building into a brightly lit, collaborative space to accommodate its ever-expanding workforce.
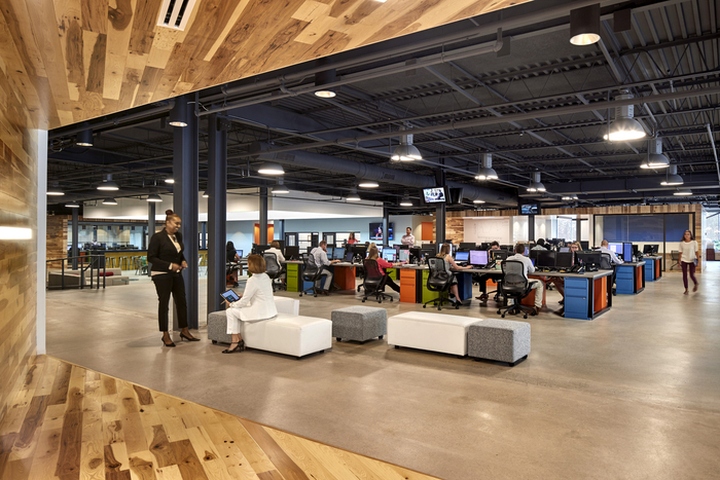
In this contemporary adaptive reuse, designers brought daylight deep into the interior of the 40,000 square-foot building with new perimeter glazing and a large, central skylight. To mitigate the added heat gain and glare from the expansive new glazing, a brise-soleil, or sun-breaker, was integrated with the exterior walls to provide shade. This perforated façade screen not only provides thermal comfort, but creates lasting iconography on the building’s exterior with its playful pattern and sweeping forms. The skylight crowns a “plaza” community space, where employees can gather to eat or relax, and also brightens collaborative work area.
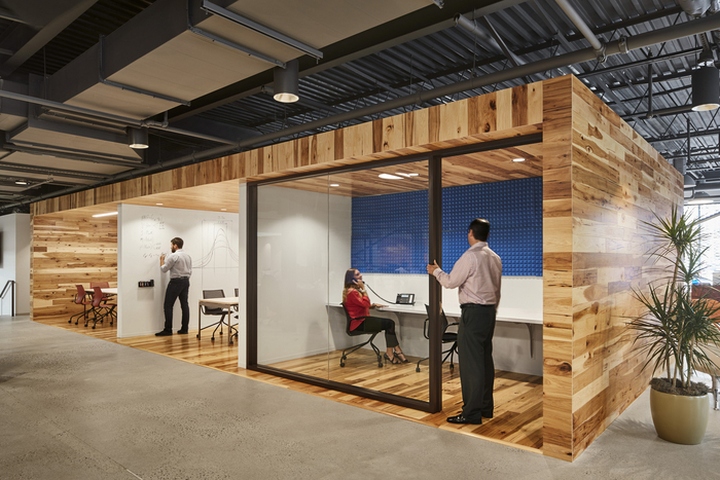
The interior of the project is designed to offer flexible spaces for staff and visitors, while allowing for some areas with locked doors for confidential transactions required of the asset management group. A video studio for training, and a print shop for creating marketing materials, were included in the plan, as was a Wellness Room.
Design: Amenta Emma Architects
Photography: Robert Benson Photography

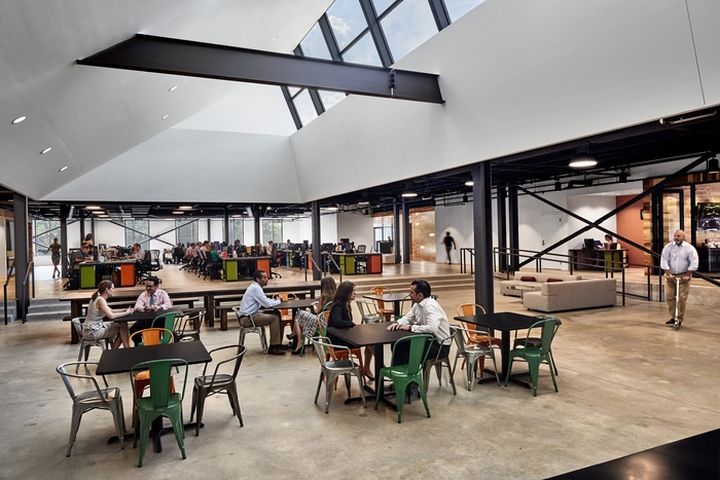
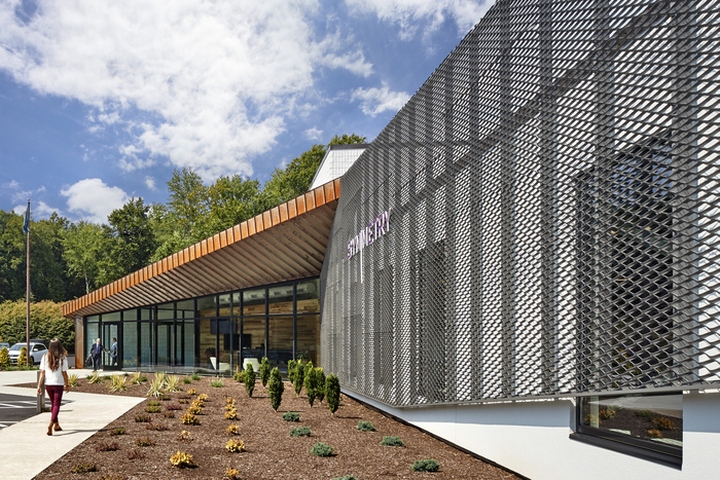
https://officesnapshots.com/2017/07/06/symmetry-partners-offices-glastonbury/





Add to collection
