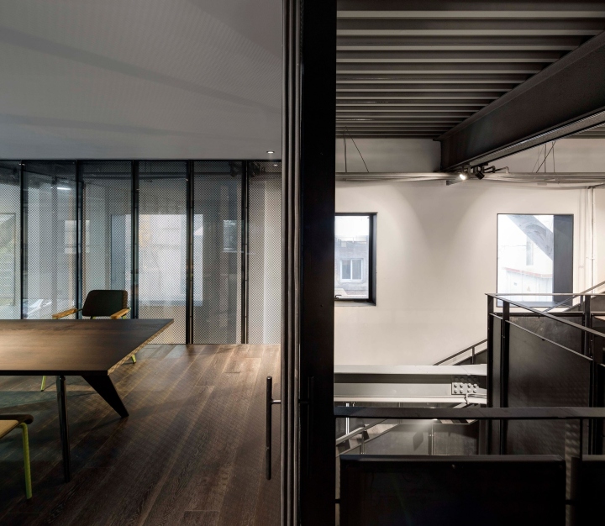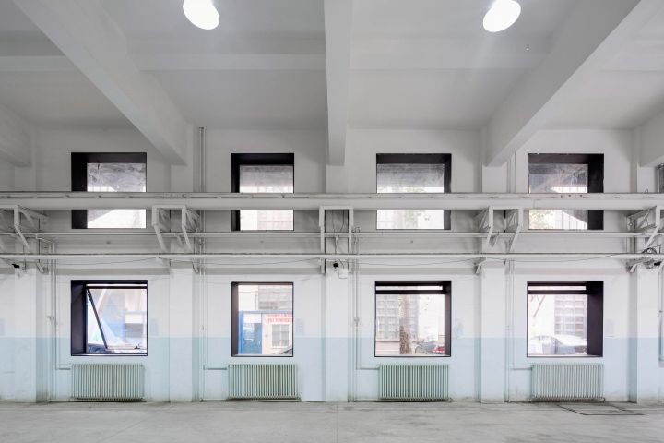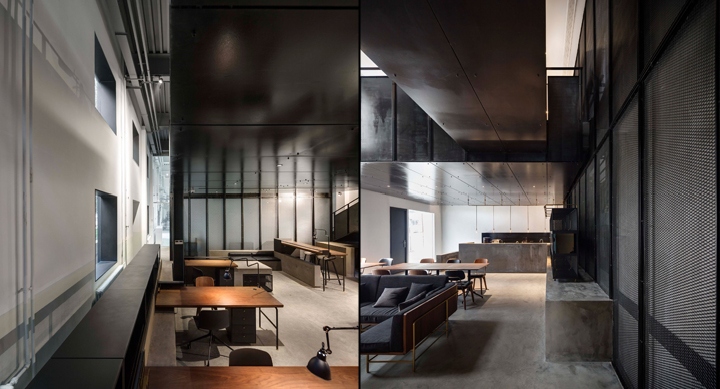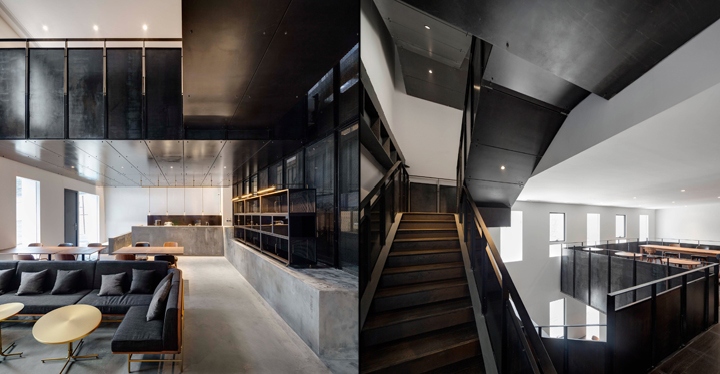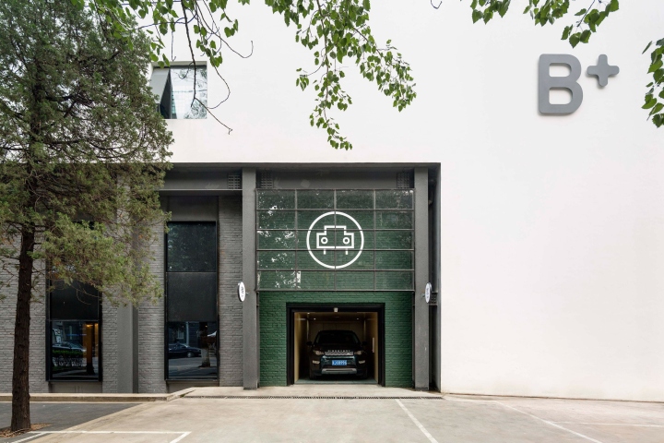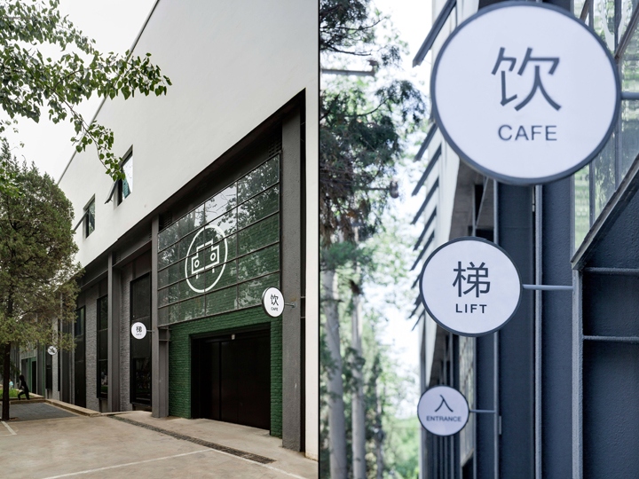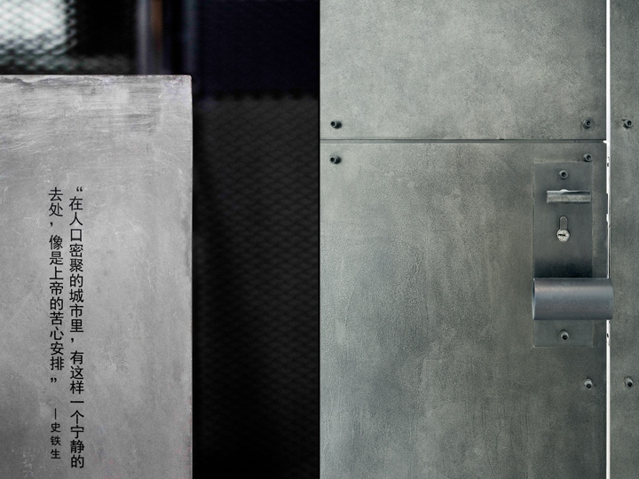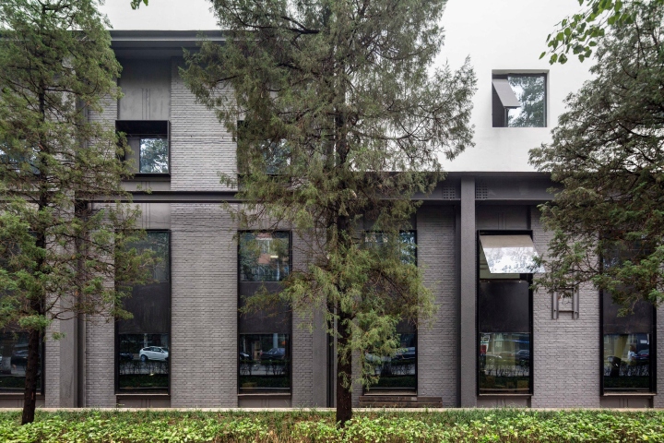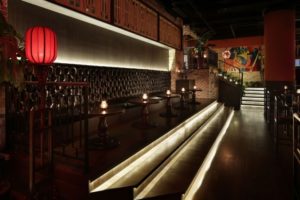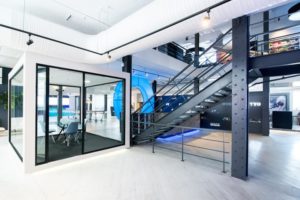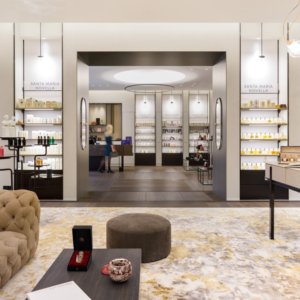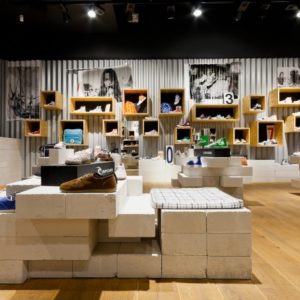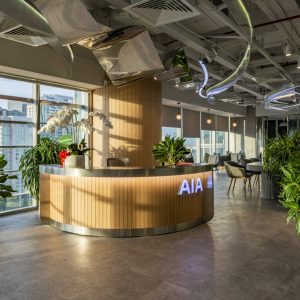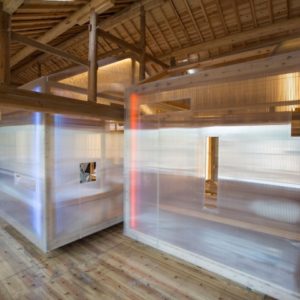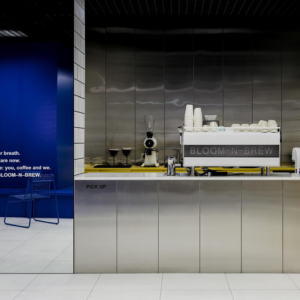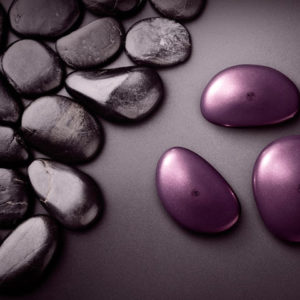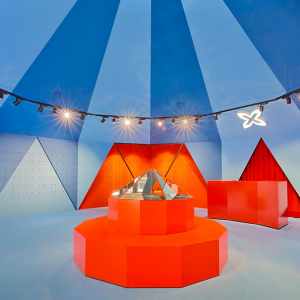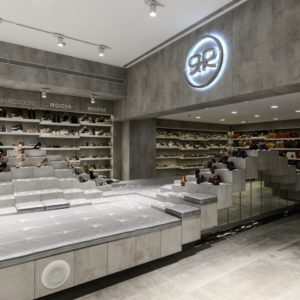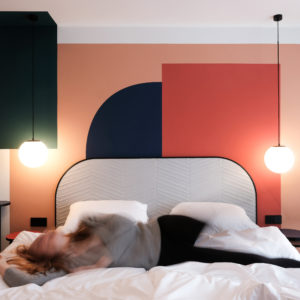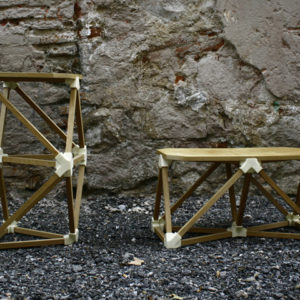
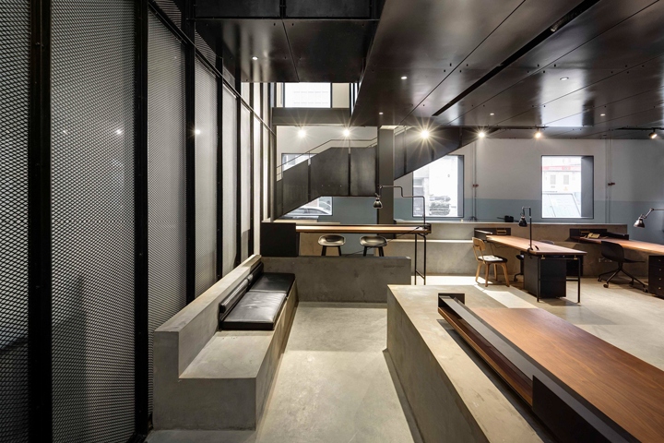

Shanghai studio Neri&Hu has converted a former missile factory in Beijing into a car repair garage and offices with an industrial-style metal staircase, mesh cages and painted brickwork. Inside The Garage, a mechanics workshop catering to Beijing’s some 7 million vehicles is flanked by offices and a cafe. Neri&Hu wanted to preserve as much of the original building as possible, while creating a new interior that recaptures the “allure and magic” once associated with with the car industry. To do this, architects Lyndon Neri and Rossana Hu juxtaposed an industrial palette of metalwork and grey paintwork with refined walnut timber and brushed bronze elements that recall the craftsmanship of antique cars.
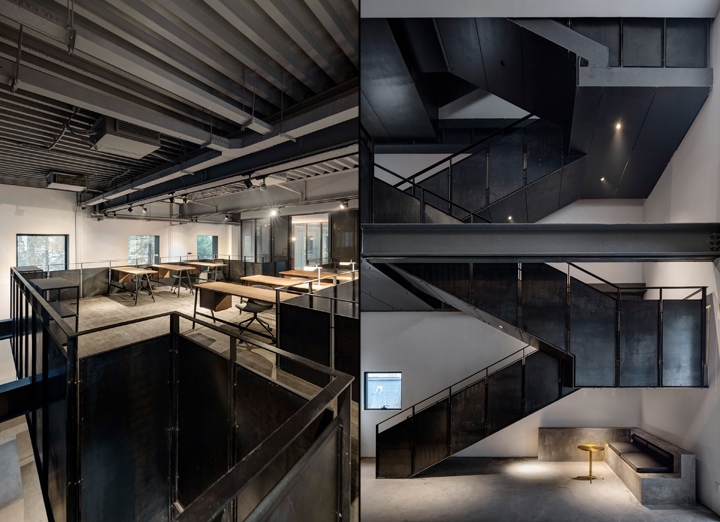
Their aim was to challenge the “vulgar typology”of the car garage, to “inject a sense of warmth into an industrial context, and to portray the seductive side of the ubiquitous modern machine”. Three of the building’s existing grey brick walls remain intact, while a new exposed black-steel structure extends the building on its western side to create a new floor. Here, offices, a cafe and car lift are placed in separate steel and mesh modular boxes, intended to reference industrial storage facilities. A new staircase with black metal panelling connects the three floors of the volume. “The project as a whole is conceived as a workshop space, partly raw and partly refined, it is activated throughout with the energy and spirit of the industrial era,” said Neri&Hu.
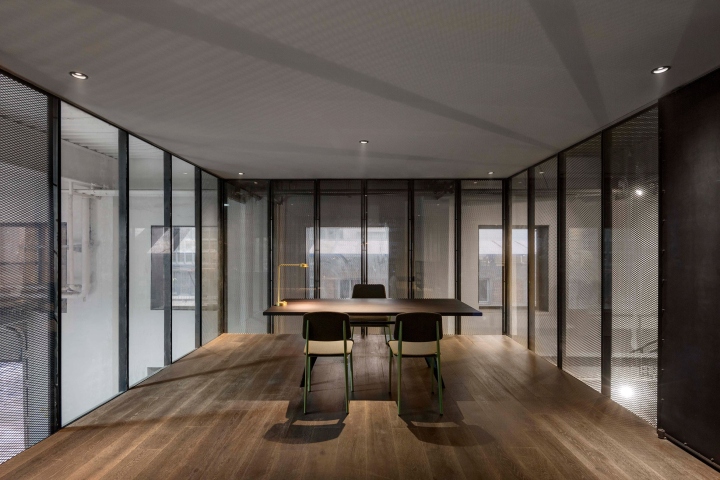
A cafe with concrete counters and an open-plan office occupy the first two levels of the extension. On the first floor, cafe seating is wrapped by a black-metal banister, while private and open-plan office spaces occupy separate cubes. Their mesh enclosures offer workers views to the car workshop in the original building to the rear. “The cafe and the automobile workshop together, a somewhat surreal juxtaposition of functions begins to generate moments of spectacle,” said the architects. “Patrons of the cafe can voyeuristically steal glimpses of the cars and mechanics, marvelling at their performance while enjoying a delightful refreshment.”
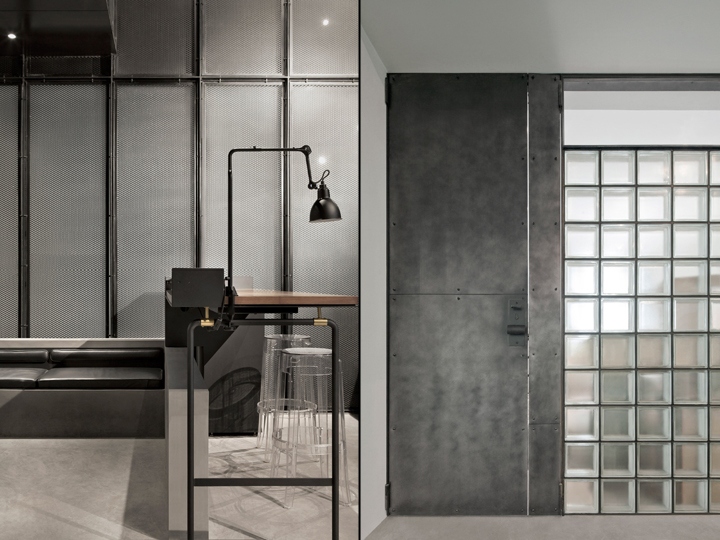
A gallery space is located on the second floor alongside further offices, which are set on the other side of the workshop. The spaces are finished with custom furniture including wooden chairs and tables with brass legs in the cafe, long wooden desks in the offices, and concrete benches with black leather cushions. From the outside, the extension appears as a white volume on top of the existing brick walls. The exterior is pierced by protruding black window frames that surround existing openings, while a large window offers views to the workshop. The studio also designed the black and white circular signs outside the building.
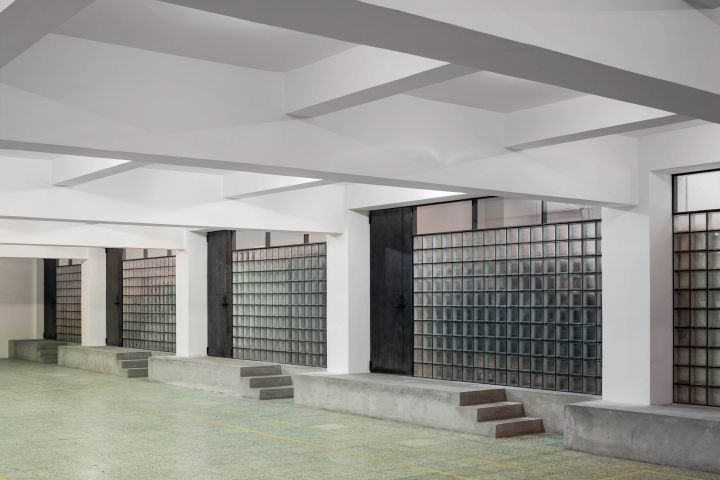
“Demonstrating a certain tectonic candour, the tripartite of elements — existing brick building, steel structural frame, and inserted white volume — are visually distinct and legible on the facade,” said the architects. “A series of black metal frames on the building’s exterior mark the rhythmic window openings, while mirrored glass provides textural intrigue to the mostly monochromatic base.” Neri&Hu’s past projects range from a house-like Camper shop to a 1950s-inspired burger restaurant and a hotel in an abandoned former army headquarters. The studio also runs its own design gallery, shop and event space in a former colonial police station in Shanghai’s Jingan district.
Design: Neri&Hu
Photography: Pedro Pegenaute
