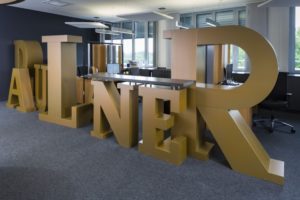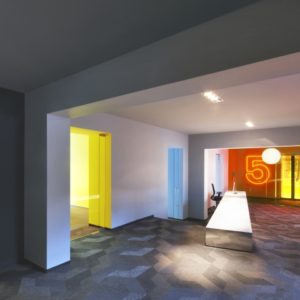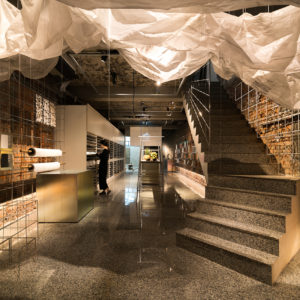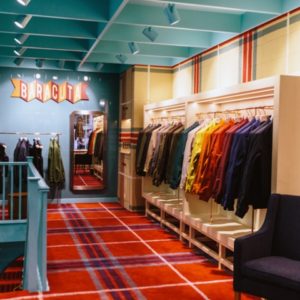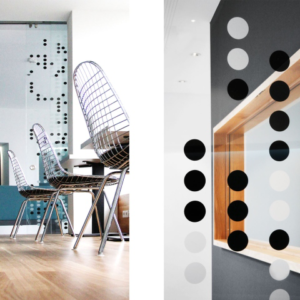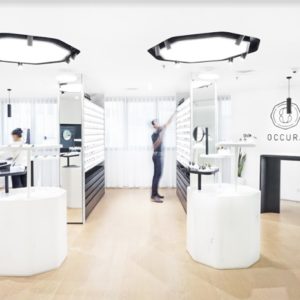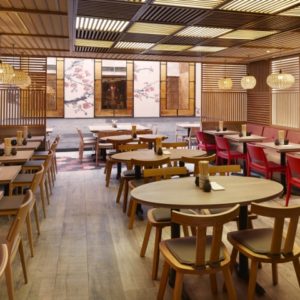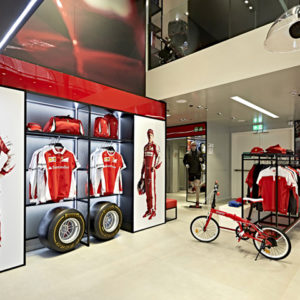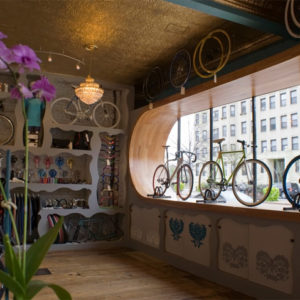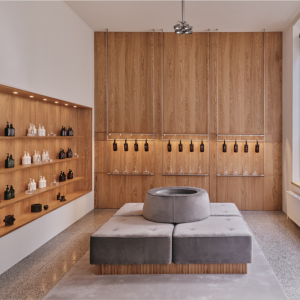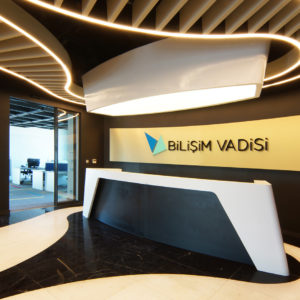
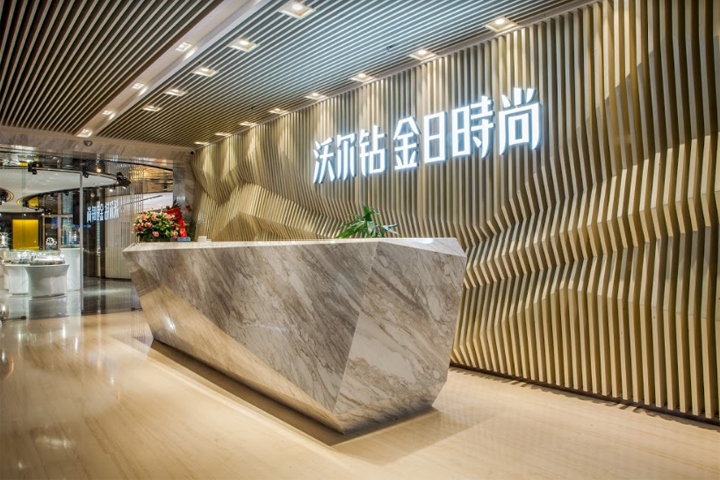

The client expected that the exhibition center can not only meet the basic functional needs, but also change the common impression of a pure office and display space in the past, and provide customers with a relaxed and leisure experience. In order to maximize the liquidity of the space, the layout is centered on the circular exhibition hall, with four counters surrounding the black pillars, which create a strong visual impact. The office has different functions, suitable proportion and ideal circulation.
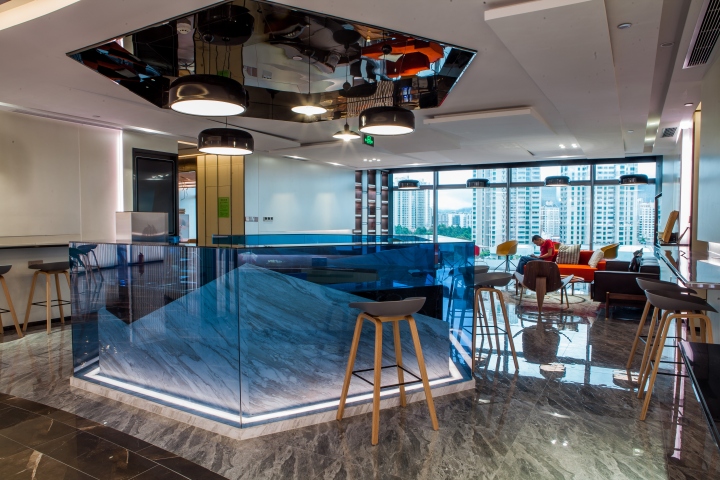
The rest area for customers is located in the centre of the north/south office, which alleviates the serious atmosphere of the whole area. At the front hall, the designer wanted to attract customers’ attention by adding a huge model to the ceiling of the display area, sometimes independent business can be achieved here. The designer hoped that the inherent business image can be changed through spatial senses and office type arrangement.
Design and photography: Shangyuan Art Design
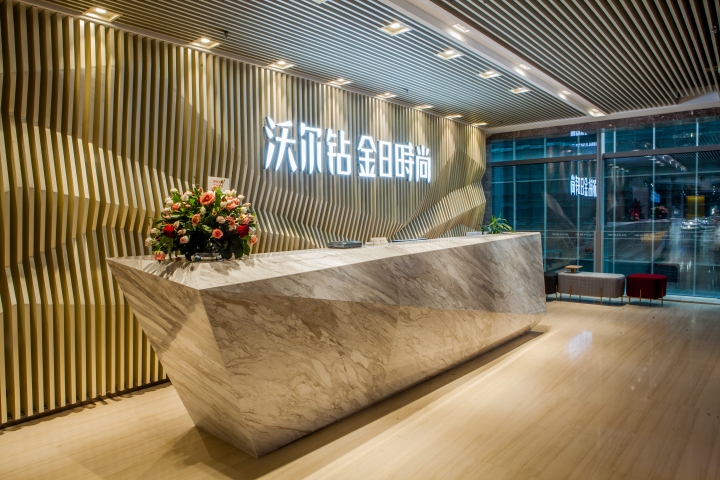
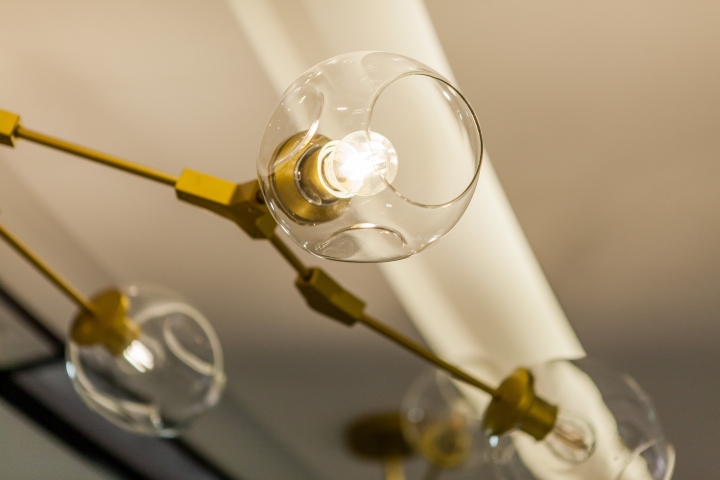
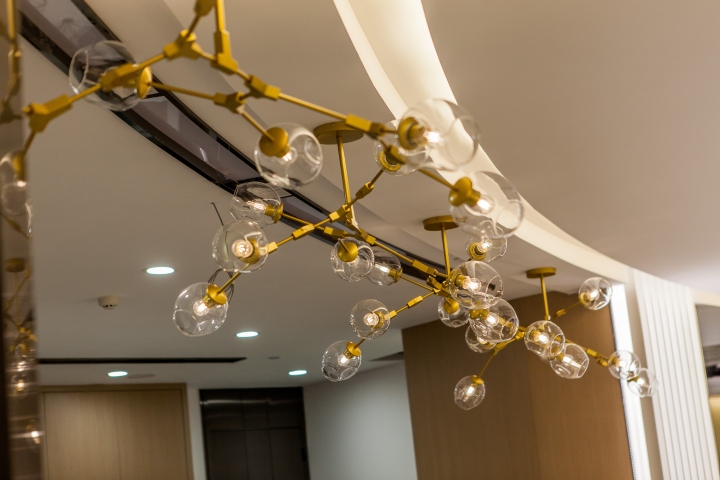
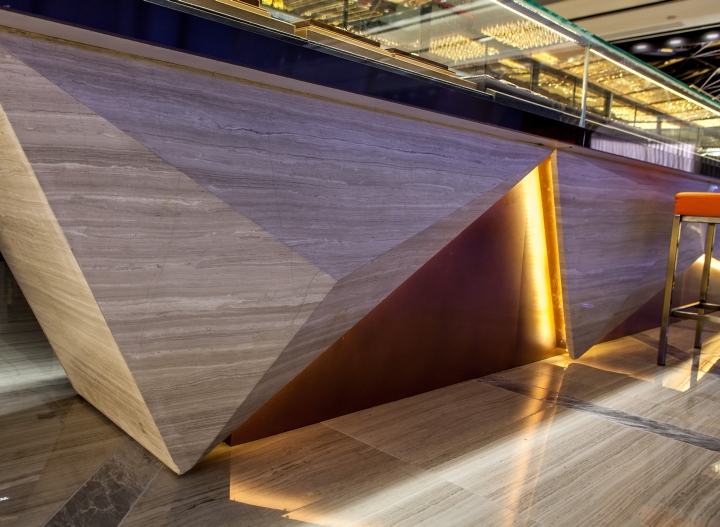
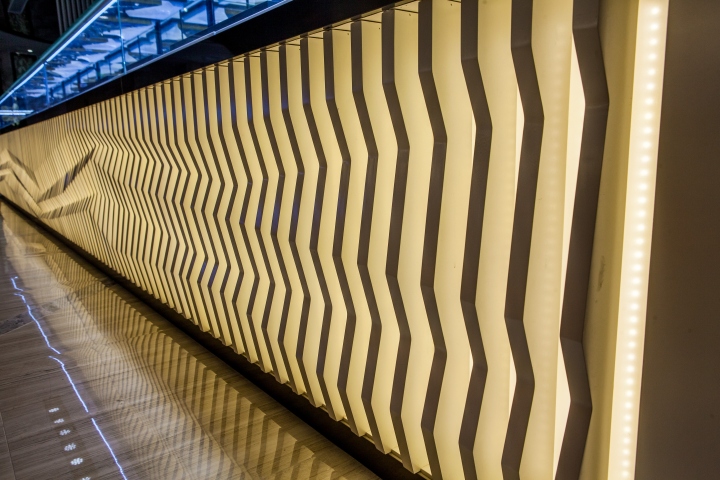








Add to collection

