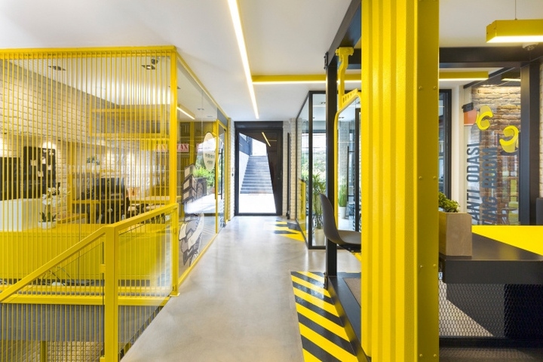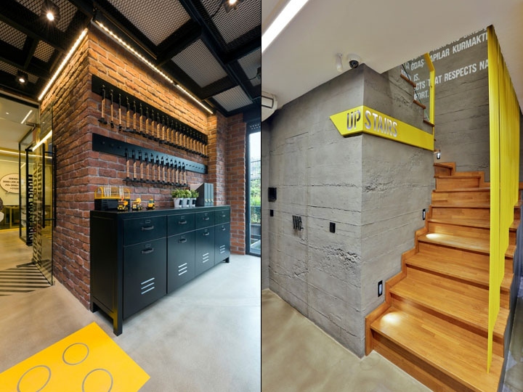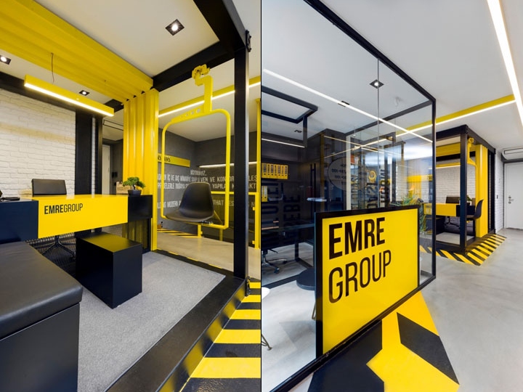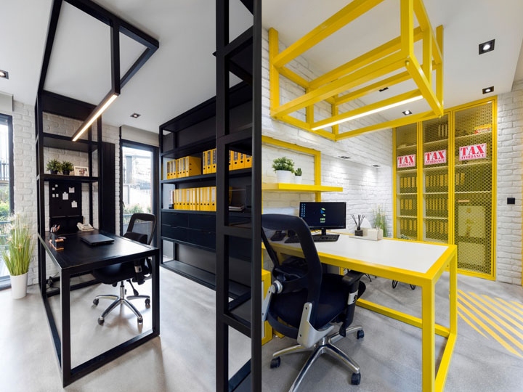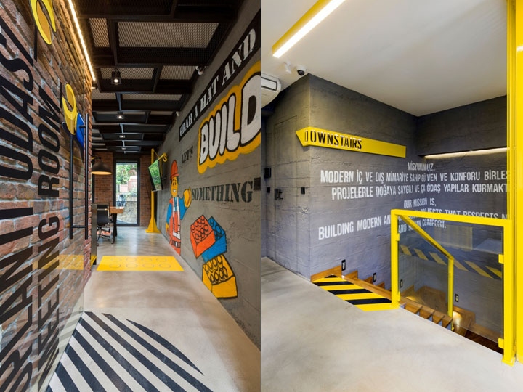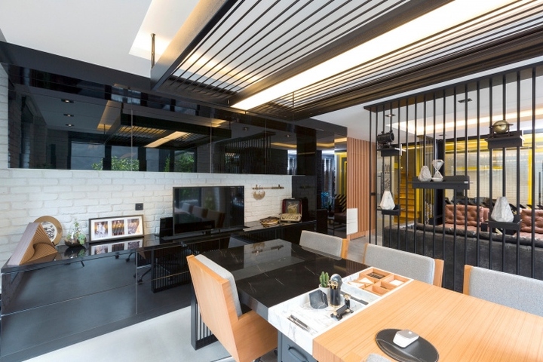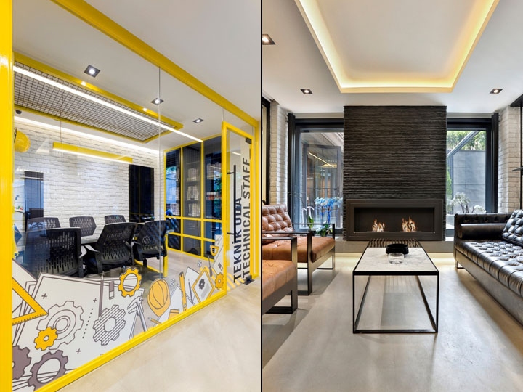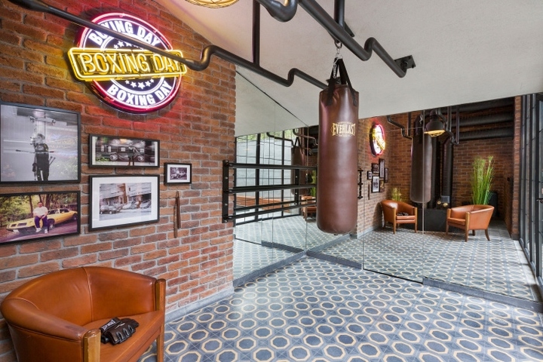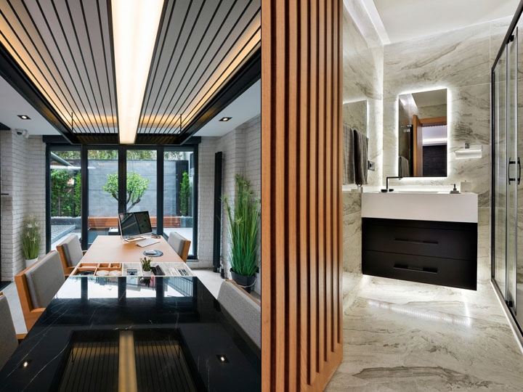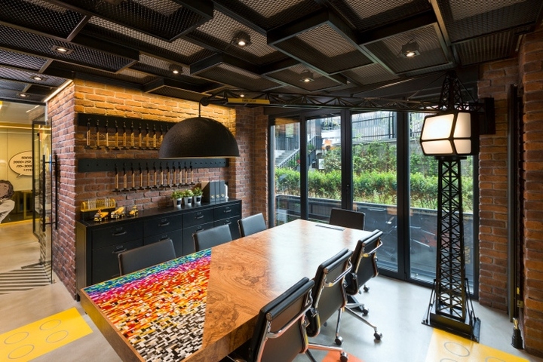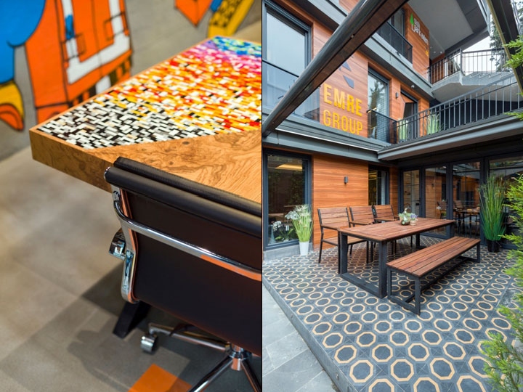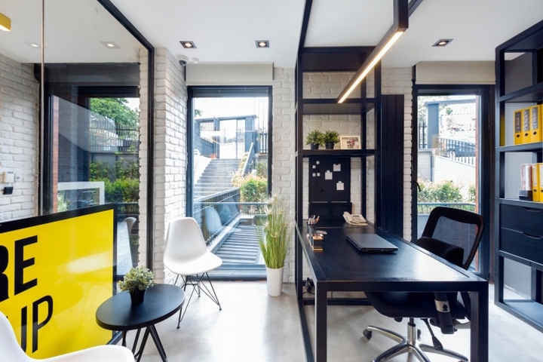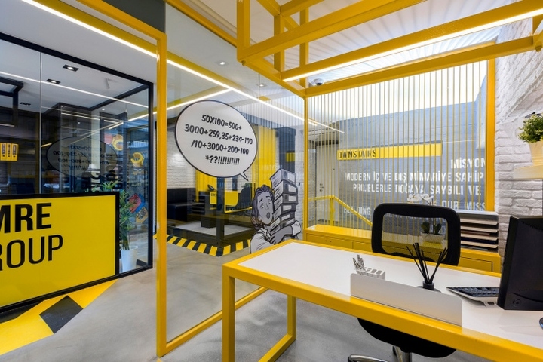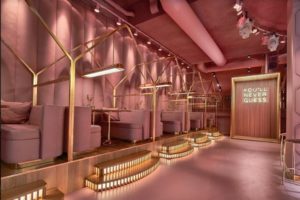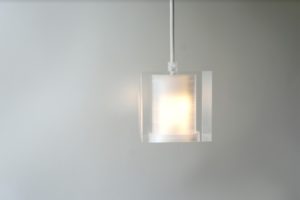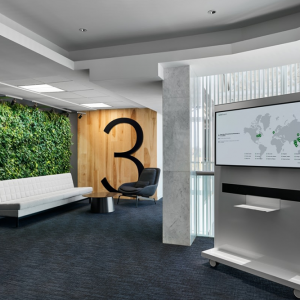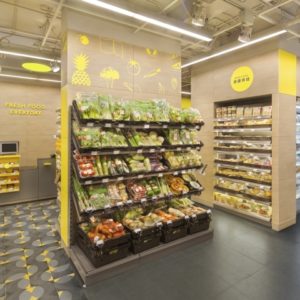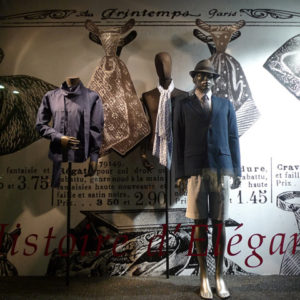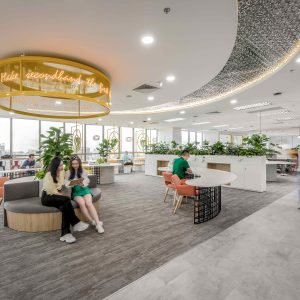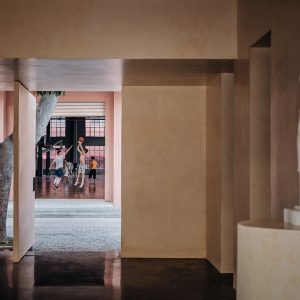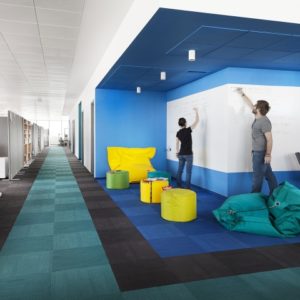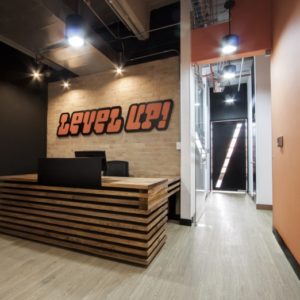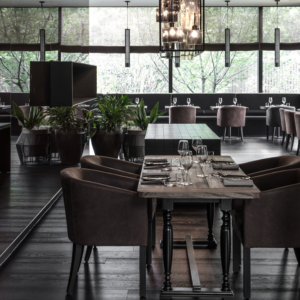
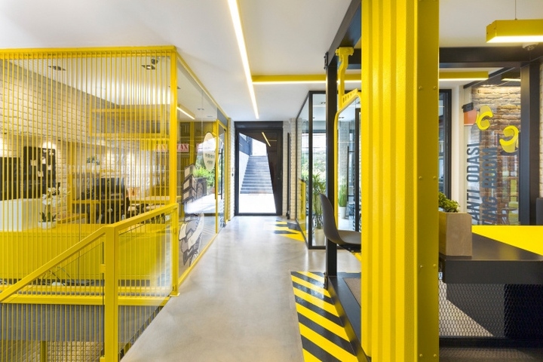

Renda Helin Design & Interiors designed the offices for manufacturing company Emre Group, located in Istanbul, Turkey. Emre Group is established with its visionary approach in the construction, tourism and automotive sectors. The foresight and innovative perspective of the corporation comes to life in interior design, realized by Renda Helin Design & Interiors. The two-story building covers an area of 220 m² in total including the interior garden courtyard. The firm has been serving extensively in the construction industry, which constituted the main concept for the interior design.
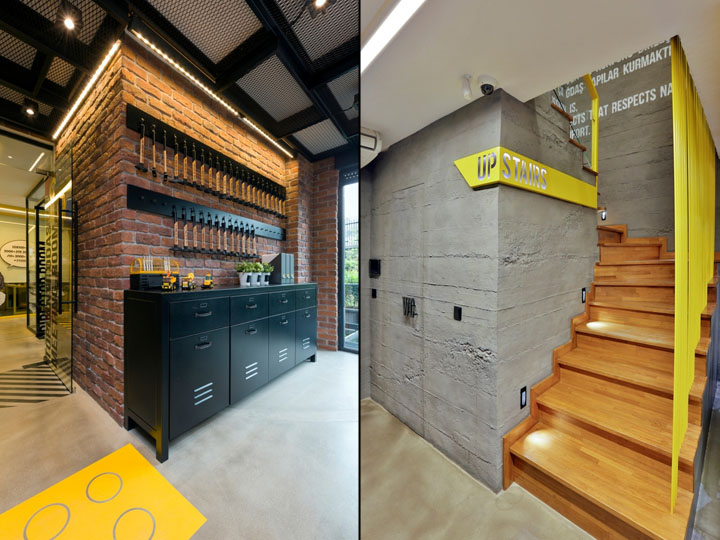
The moment you step in the building, the touches that make you feel like you are on a construction site are remarkable. The industrial design approach is adopted in order to represent the construction sector, and is reflected especially in the reception and accountancy department, the director room, the meeting room and the entrance floor where the common WC is located. It is also further enhanced by the yellow and black colors which are also another reference to the construction sector. The material preferences were determined among the raw and natural appearance of the building materials.
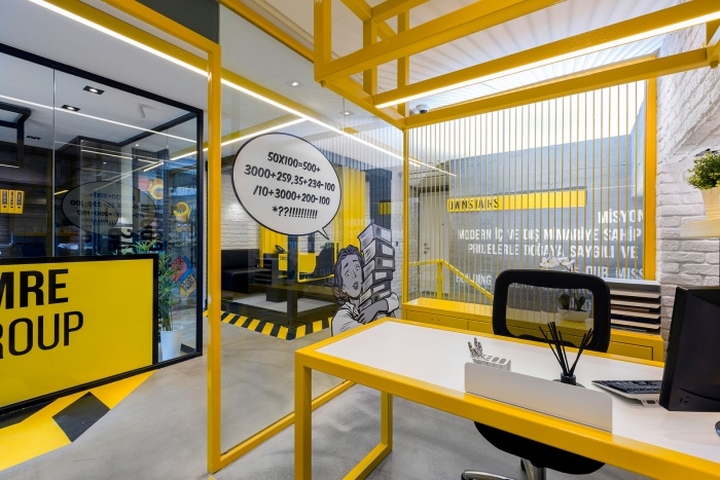
The indispensable elements of the construction atmosphere were revealed by the use of materials such as concrete, epoxy, brick, iron and mesh metal. One of the most prominent points of the project is undoubtedly hidden in the details. The Lego Movie inspired the design of the meeting room, and the use of the brick and lego functions are equally emphasized. The movie’s main motto, “Grab a hat let’s build something” has become the basic vision and slogan of the company. A part of the meeting table was made of the original legos while the other part was made with a lighting element designed specially in the form of a crane.
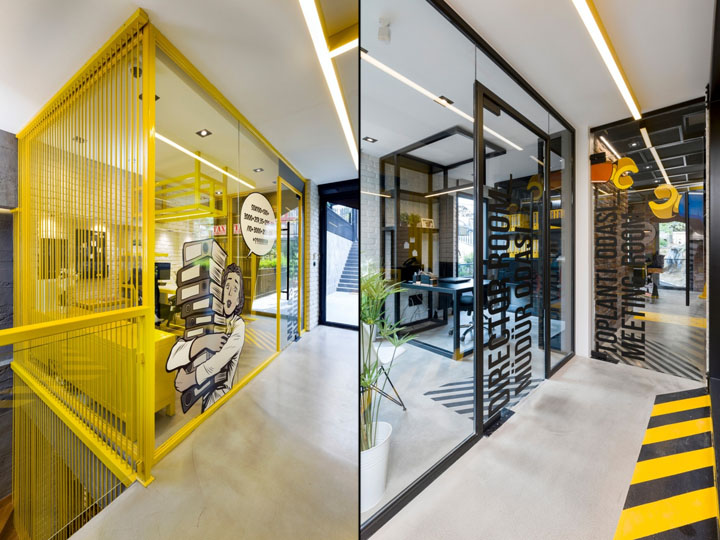
The hammers placed in the wall of the meeting room represent the constructions of Emre Group until today. At the same time the hammer symbolizes the force, labor, power of work and the whole state of existence of a building. Each hammer has the district name, parcel and island number referring to the location of the project. Graphic works come forward in design, and a slogan expressing the worldview, philosophy, and vision of the company can be seen on the gross concrete wall of the staircase.
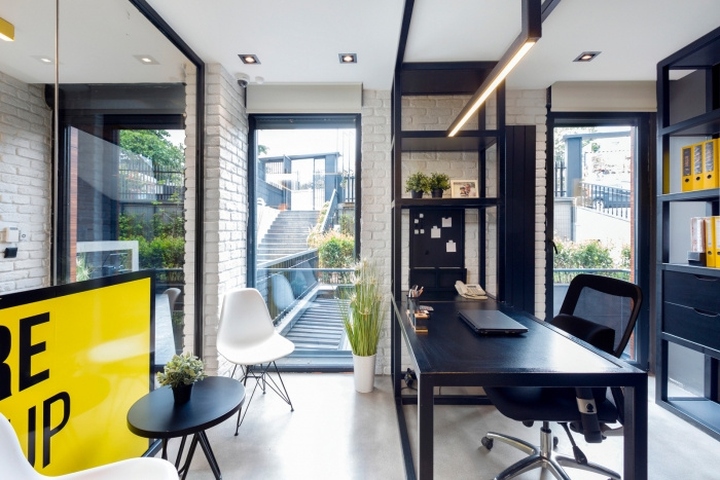
On the lower floor of the building, there is a hobby room which will be integrated with the technical staff room, kitchen, staff rest rooms, executive office and the inner courtyard. Each space is designed to represent its own concept. The company owner’s room is designed in black and white color scheme, together with raw and natural materials as in the other parts. The executive table is designed and manufactured to serve as meeting table as well, and to meet all expectations of the user.
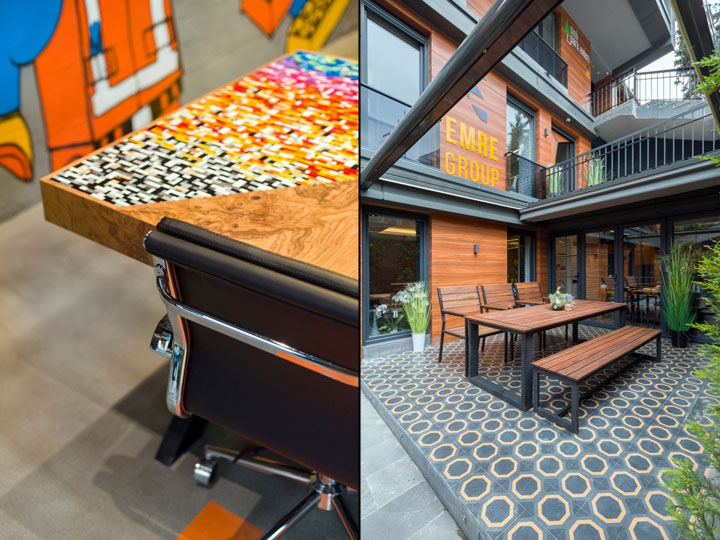
Indoor courtyard where an ornamental pool and a tree are located, is also used as an activity area which can be used for meetings and special occasions. Water represents abundance, whereas tree represents the company sensitivity for the environmental worries. The hobby room, integrated with the inner courtyard, represents the background of the company owner as a black belt owner in boxing and karate. It has been designed to provide exercise opportunity in the office.
Designer: Renda Helin Design & Interiors
Photography: Furkan Uyan
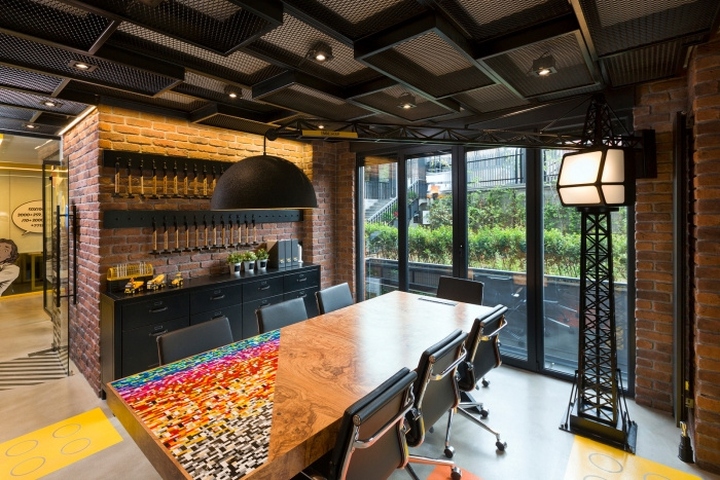
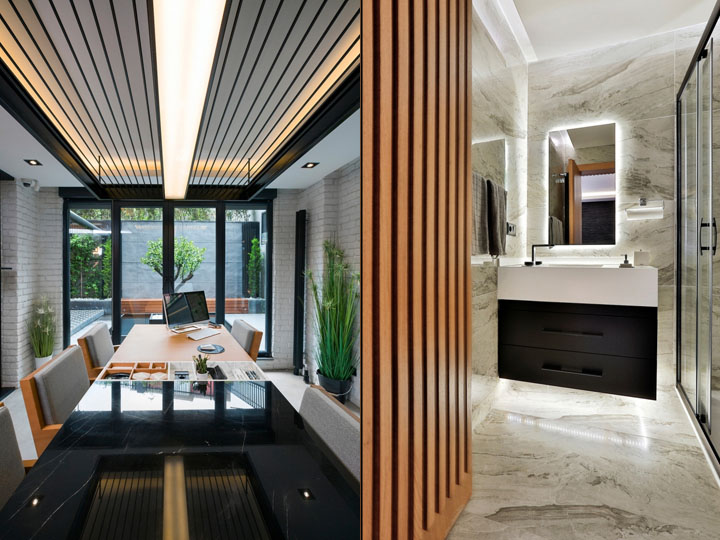
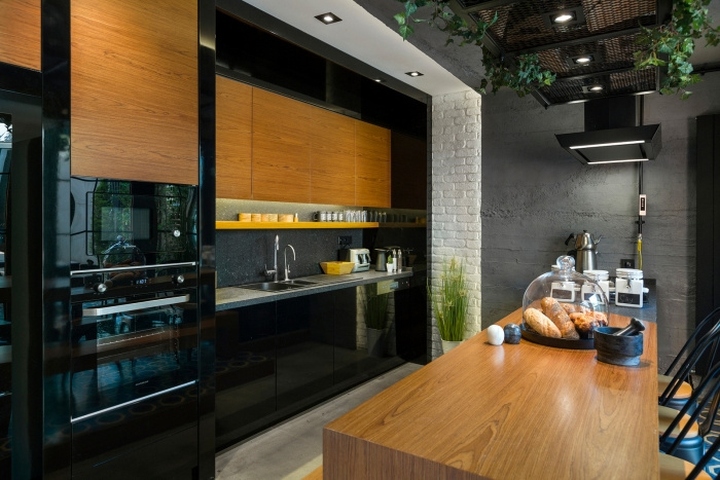
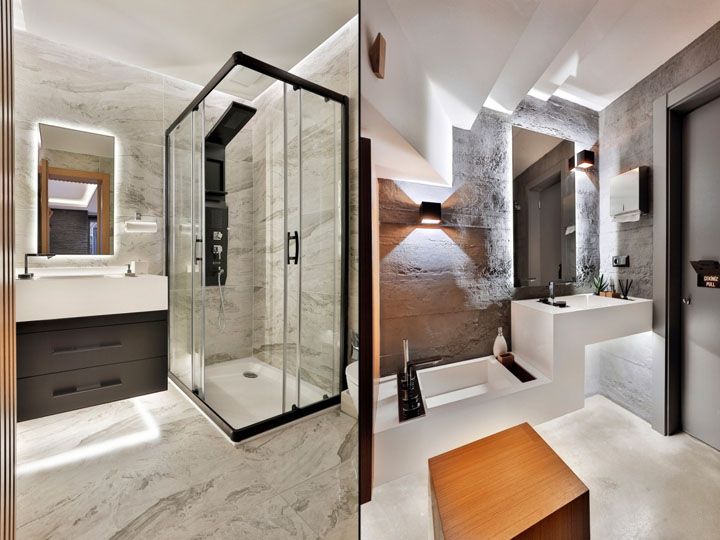
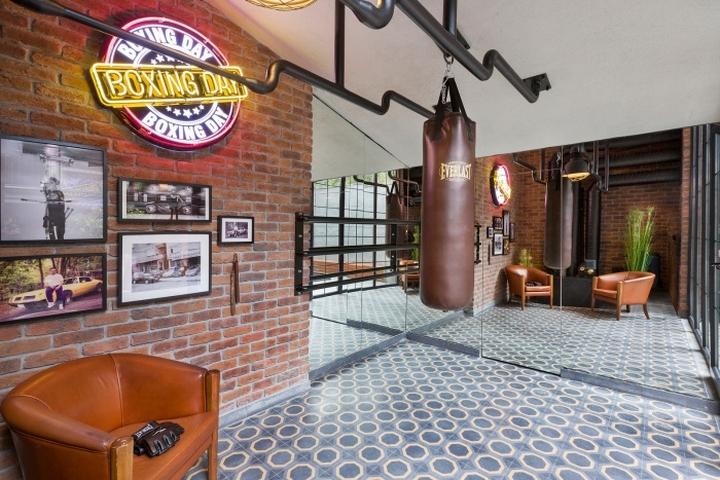
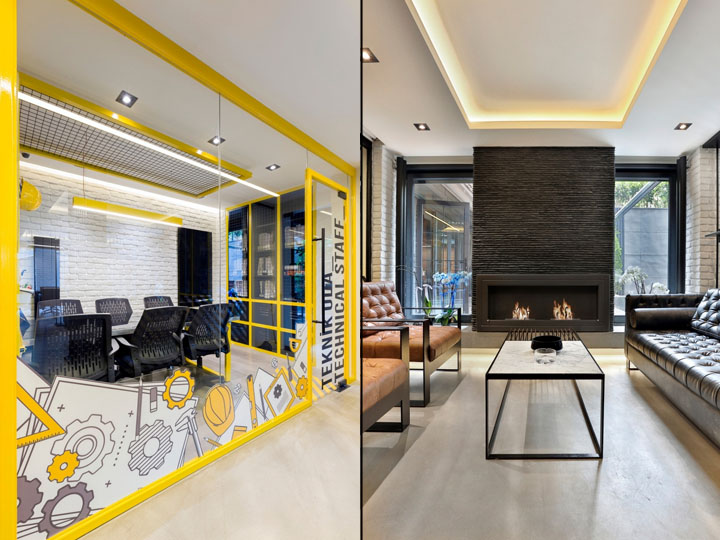
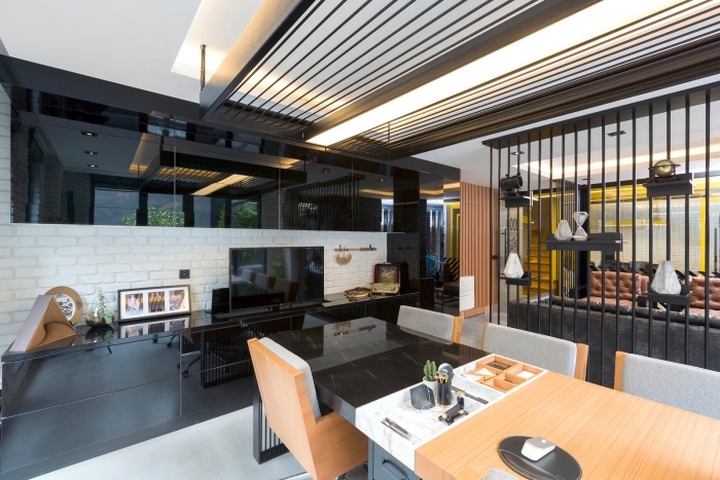
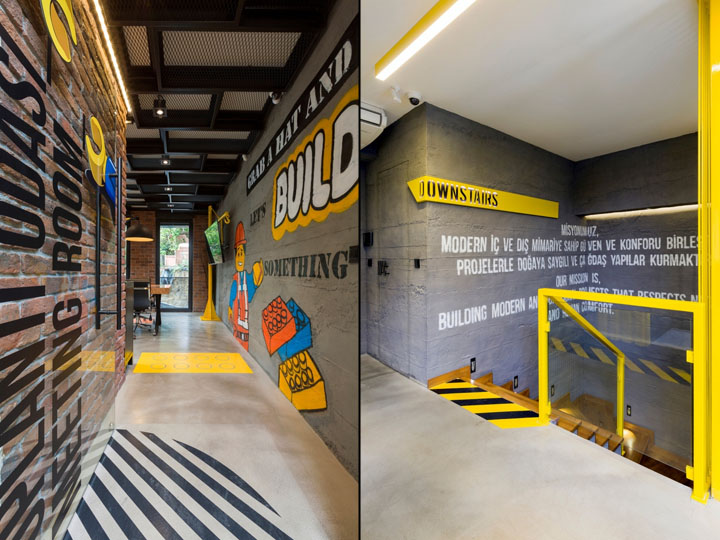
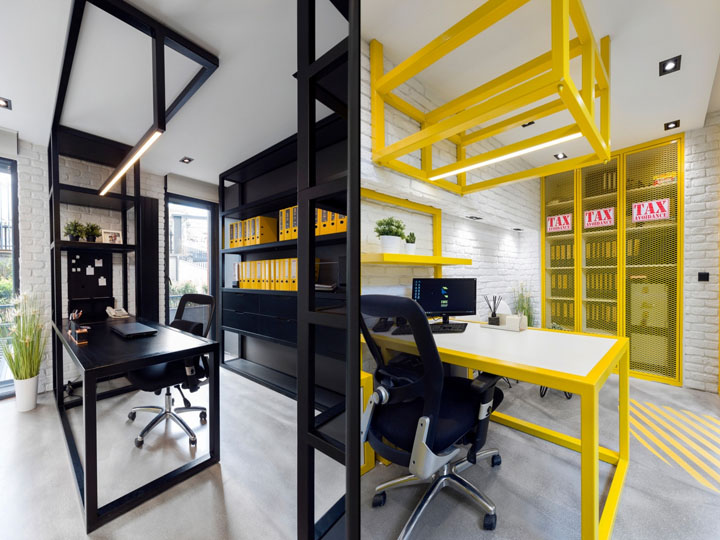

https://officesnapshots.com/2017/11/30/emre-group-offices-istanbul/
