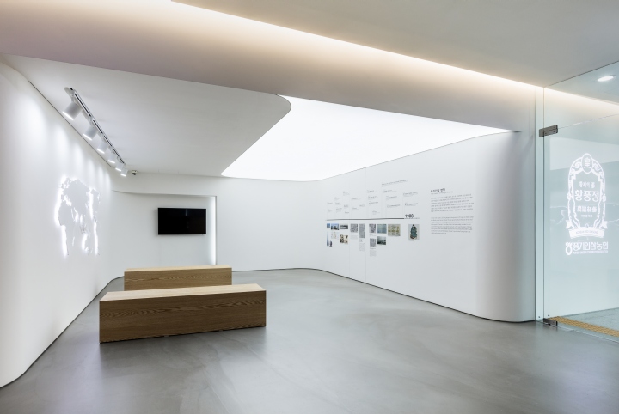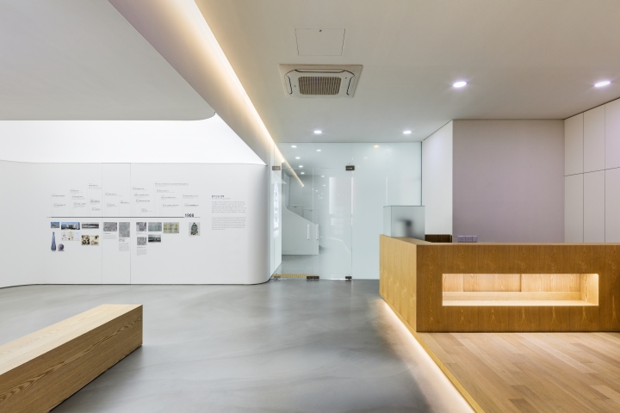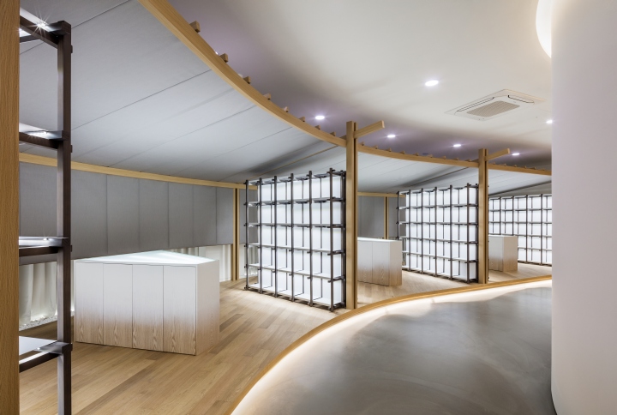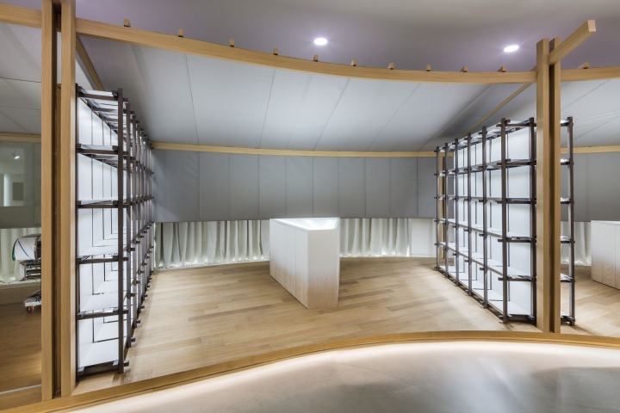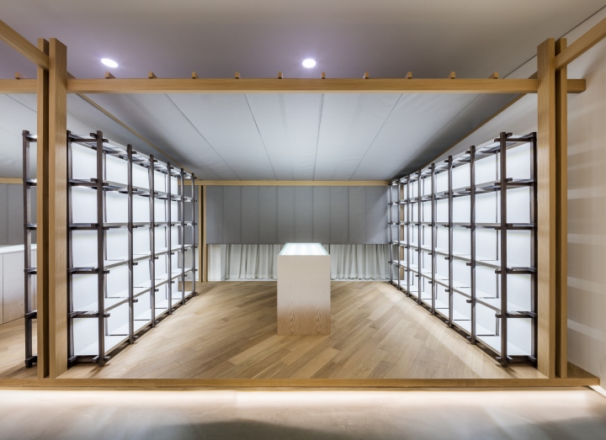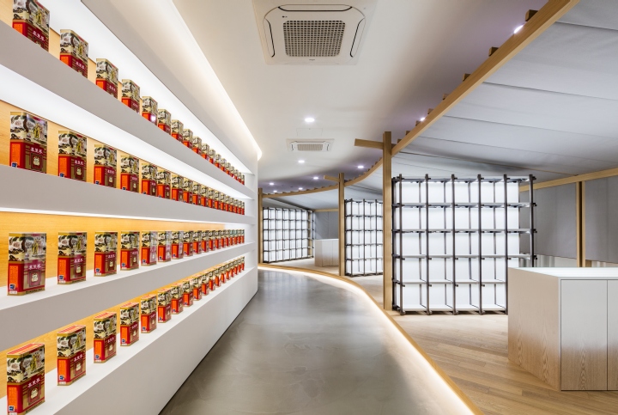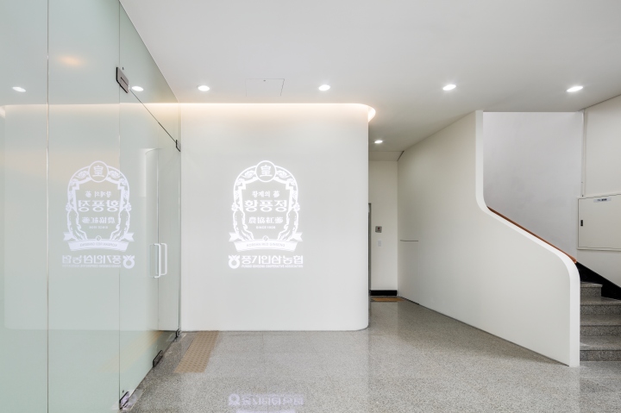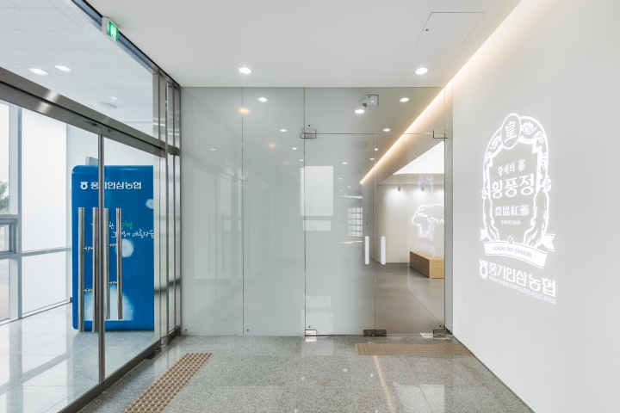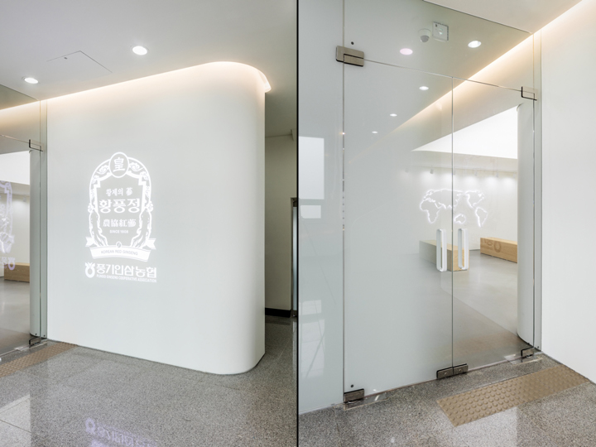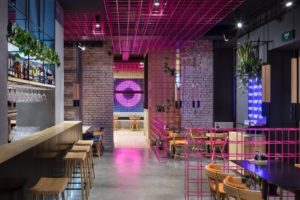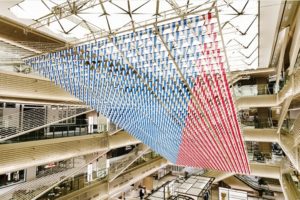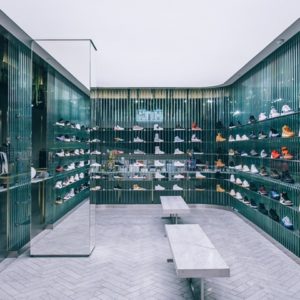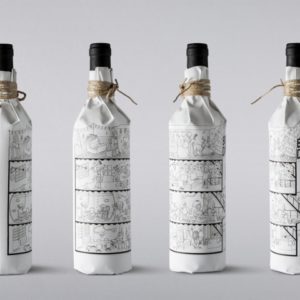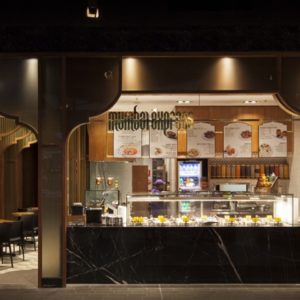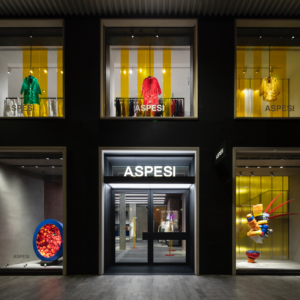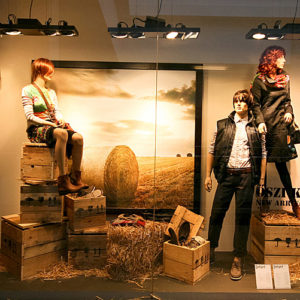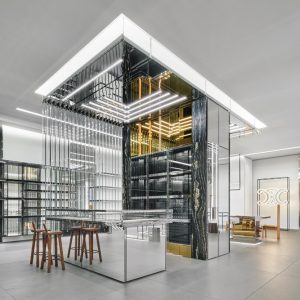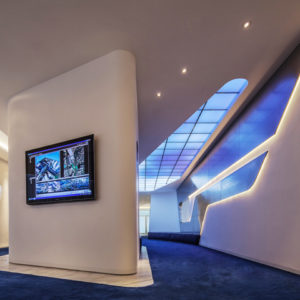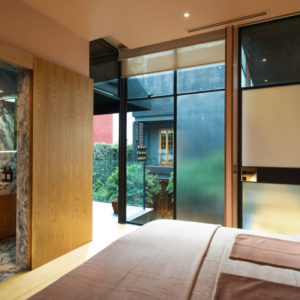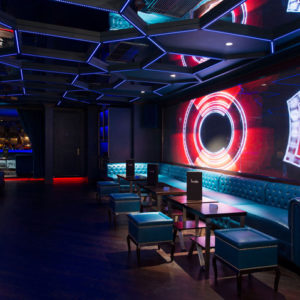
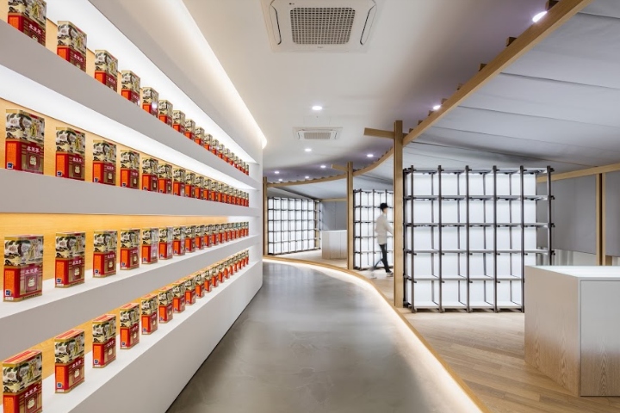

On the Korean Peninsula, evaluated as a suzerain of ginseng, which produces the best quality ginseng in the world, having the blessed natural environment, especially, recognized as the one with the best quality, Korean Ginseng from Punggi is a perennial plant, cultivated under an artificial shade, called Sampoeojang in Korea for 3-6 years. Ginseng, which has a slower rate of growth and more difficult cultivation conditions than other crops, grows under Sampoeojang. Like this, Sampoeojang, which keeps ginseng growing well for a long time is a ‘ground for cultivation’ and can be said to be a ‘house of ginseng’ where ginseng grows. A ginseng field covered with layers of long Sampoeojang along the shape of the cultivated field forms a unique and distinctive scenery with a landscape with choppy black waves.
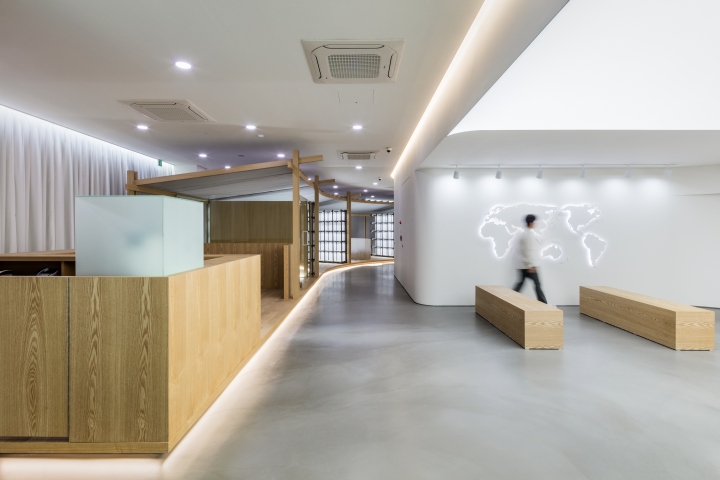
Sampoeojang is in a lightweight furniture-type structure, in which cloth covers thin vertical and horizontal timber members, made in the minimum size required for the worker’s pass and operation. The key feature of Sampoeojang is the roof made of cloth. The roof tilted to the altitude of the sun properly shuts off the direct sunlight and smooths ventilation and drainage. Like this, Sampoeojang is a functional minimal house (module), which is the key to the cultivation of ginseng.
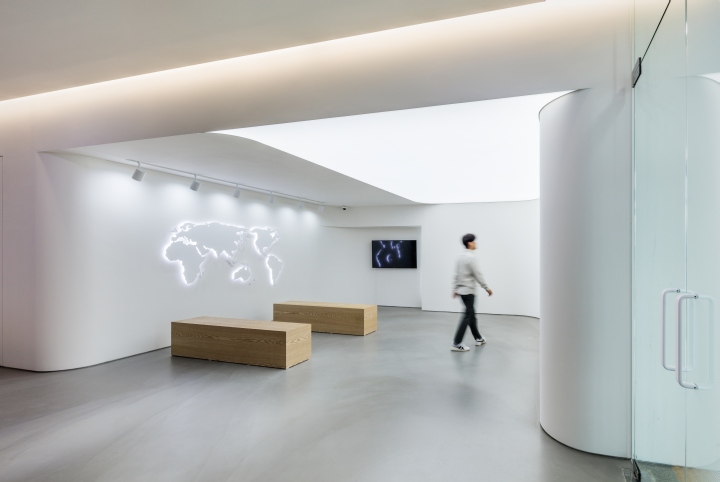
We have planned an exhibition/promotion shop that reinterpreted ‘Sampoeojang’ symbolizing ‘the space of ginseng’ from a new and modern sense. As a passive branding strategy, we focused on the formation of a spatial image through which the excellence of the Korean Ginseng of Punggi would be delivered to customers, giving a differentiated image to the currently lesser-known brand.

When you enter the promotion hall lobby, a logo to symbolize Punggi Ginseng, precisely polished, emits light, while the pure-white wall on the background flows into the indoor space. The two sides of the curve type indoor space correspond to different languages centering around the middle passage and continue from the entrance to the opposite end. The right area of the passage to which the lobby’s white wall surface extends was designed as a pure-white refined space to deliver the brand image effectively. Along the continuous curved wall, the unique history and value of the brand are introduced, and this flow continues to the surface of the wall where there are objects of the representative products. This has an effect in which a completed exhibition is composed of the brand.
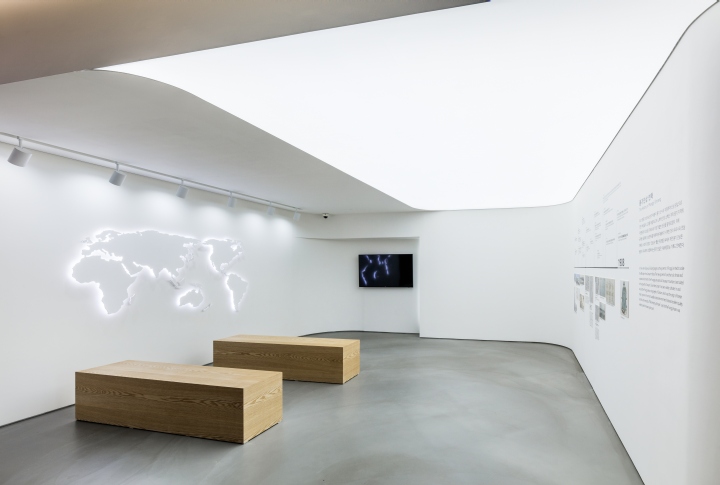
The left sale area of the passage can be said to be a space that visually and semantically reinterpreted ginseng produced in the bosom of nature. With Sampoeojang, the ‘house of ginseng’ as the basic module, a sale rack, floor and exhibition rack in which ginseng grows on the earth were integrated with the same materials. The module successively placed excites the public, becoming a spatial image in which the Korean Ginseng of Punggi, earth and sincere cultivation process are reflected. In the two areas designed with a pure-white exhibition space and timber as the main finishes, materials were naturally displaced to become one completed promotion hall by gradation, so that the visiting customers could embody the brand’s inherent value and further, lead to the process of consumption, naturally.
Designed: SML & THE CORNERZ
Lead Architect : Seungmo Lim, Jonghwa Hong
Design Team: Gumin Jung, Jihong Lee
Photography: Kyung Sub Shin
