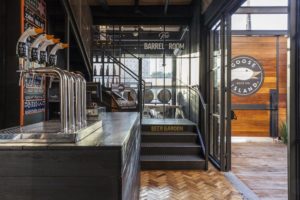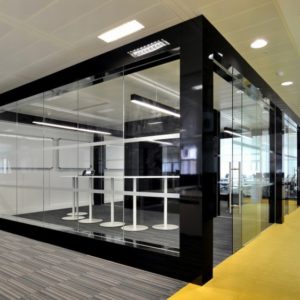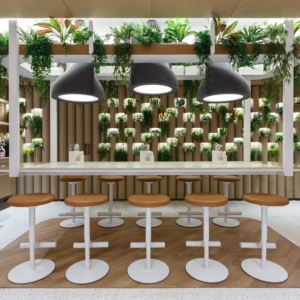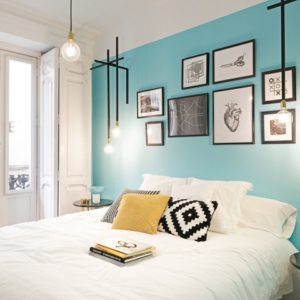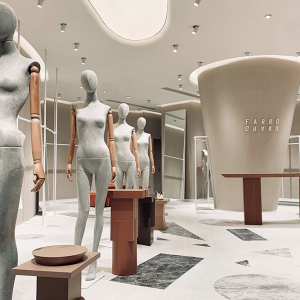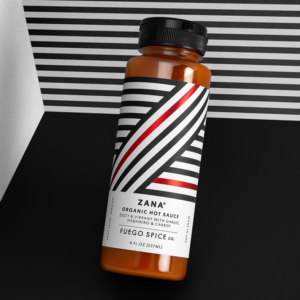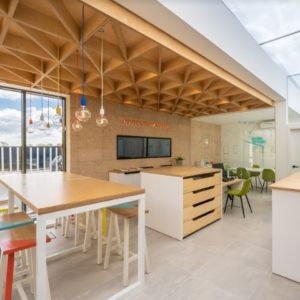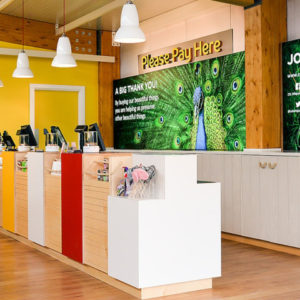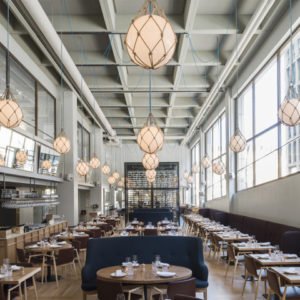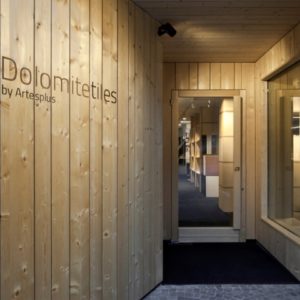
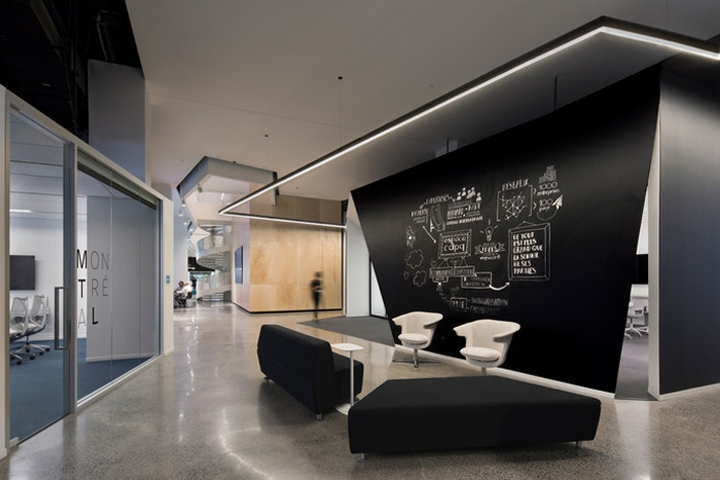

Lemay recently completed the office design for Espace CDPQ, an investment and development hub bringing together partners and collaborators around the same ambition located in Montreal, Canada. By creating workspaces designed for collaborative work and creativity, Lemay cleverly translated the vision of its client, Caisse de dépôt et placement du Québec. Recognized for the originality of its design and amenities, Espace CDPQ recently won a Best of Canada award from Canadian Interiors magazine and an honorable mention from the Grands Prix du Design 2017, in the “Offices over 20,000 sq. ft.” category.
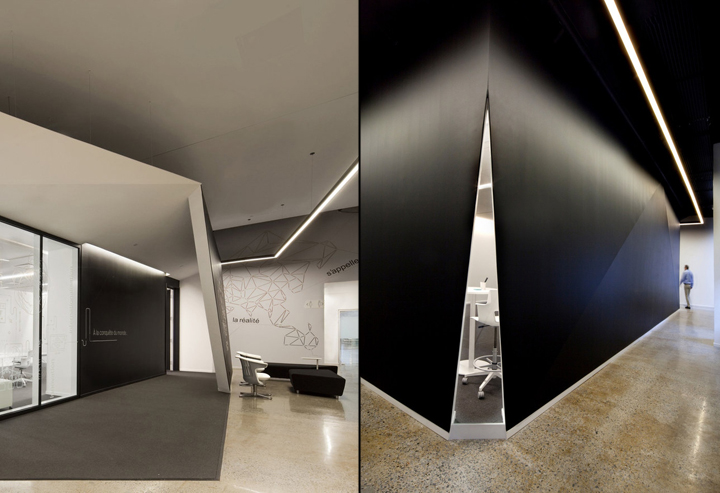
Neighbourhood and connectivity – Espace CDPQ’s layout sets the stage with an urban and quintessentially Montreal environment, naturally promoting interactions, sharing and synergistic cohabitation. A central laneway embodies the concept: an open ecosystem over two levels, recalling balconies, staircase and back yards. These collaboration spaces bring people and ideas together, which in turn fuels further energy and creativity.
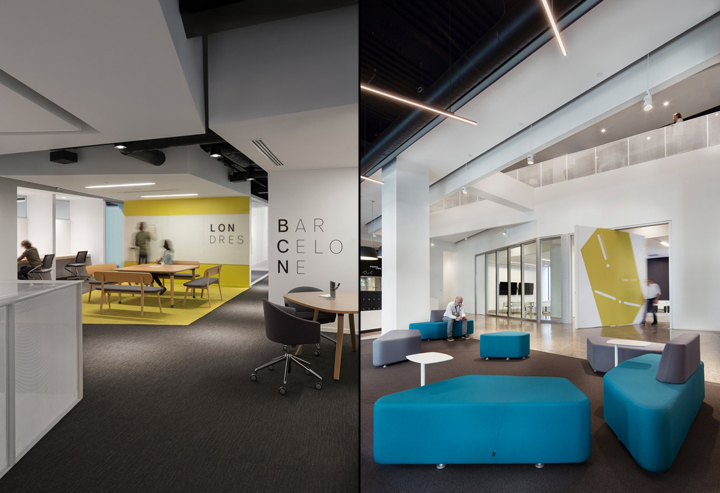
Rental spaces align with this key axis, and together with the helicoidal staircase connecting the two levels, are metaphors for the city’s signature townhouses with their metallic external stairways. These closed spaces are designed for quiet work and concentration, with extensive glazing to maximize natural light penetration.
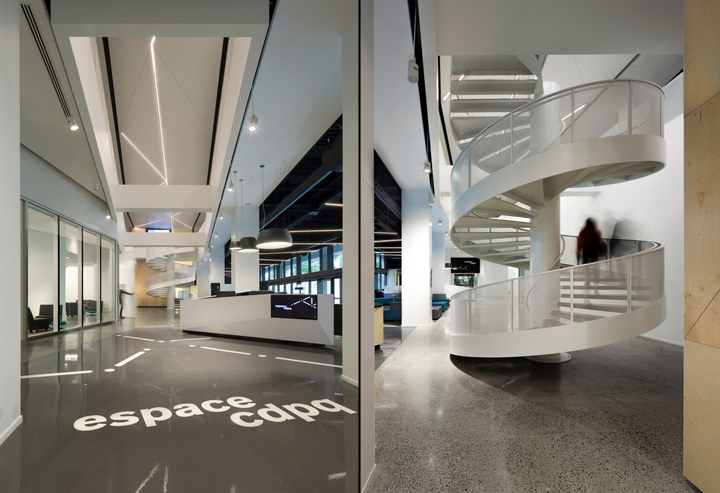
A vertical, wood-panelled element connects the two levels in an organic fashion. Its central placement evokes a tree whose vast canopy shelters the laneway. The lustrous finish of this white canopy diffuses daylight, while artificial lighting is deployed like clotheslines across an alleyway. The fixtures follow the lines of the ceiling, which itself is designed to look like an inverted landscape.
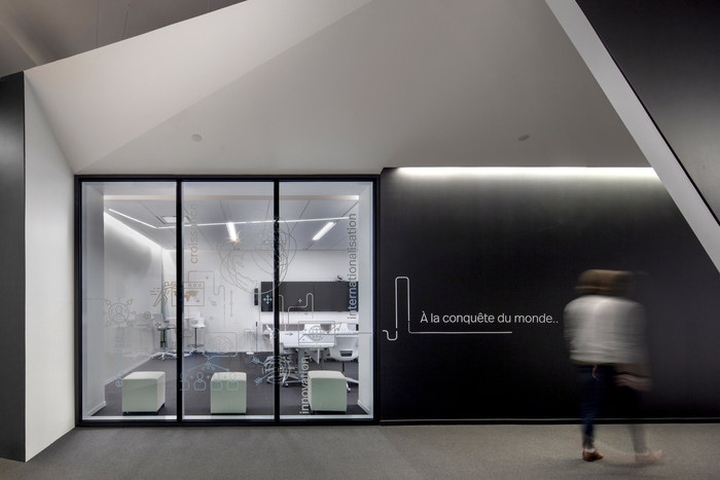
Meaningful materials – The materials and colors on the walls and floors are coordinated to create a unifying context (white) with differentiating elements (multi-colored objects). Signage is printed directly onto the spaces’ materials, an informative expression of the overall brand image that leverages different points of view to facilitate way finding and add vibrancy. Furniture pieces have been chosen to adapt to each space’s individual design. To encourage local businesses, priority was given to Quebec and Canadian-made items.

A lab that celebrates creative thinking – At the heart of the project, there is a “globalization laboratory” designed as an independent object, a free and autonomous instrument. Its color, the non-orthogonal shape of its walls and hidden entranceway, with cut-outs at all four corners, define it as a space apart. A space for brainstorming, exploration and risk-taking, it is a convergence point that invites participants to shift into solution mode. The lab is a multifunctional space custom-designed for teamwork, videoconferencing and presentations, to meet the needs of today’s business leaders.
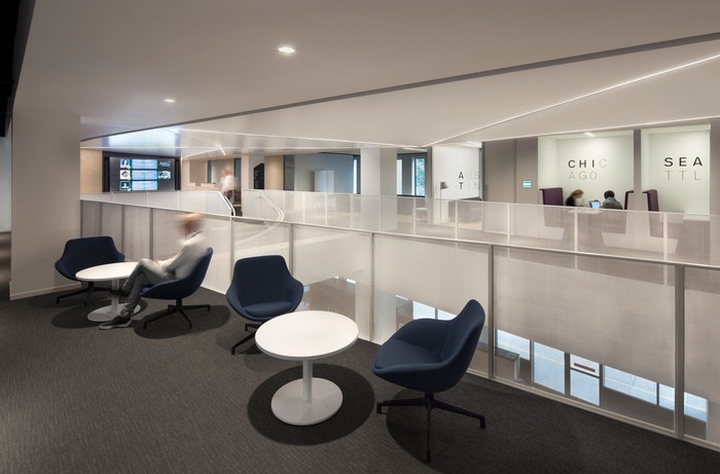
Integrated design process – An integrated design process and brainstorming sessions with the client guided Lemay’s design team to expand the parameters of the ecosystem to be defined, and to develop an identifying concept in line with Espace CDPQ’s vision and requirements: to catalyze entrepreneurship and innovation in a rigorous, responsible, creative and multi-sectoral manner, with international presence.
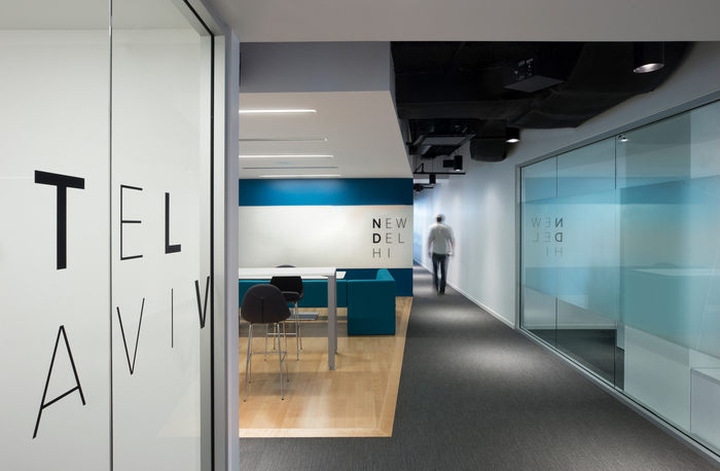
Together, Espace CDPQ partners now represent a network of over 1,000 businesses of all sizes, active in all industries and building bridges to over 100 countries. Occupying the ground and first floors of 3 Place Ville-Marie, Espace CDPQ is a strategic destination at the heart of Montreal’s business district. An achievement with room to grow – With its Montreal DNA, both leading-edge and laid-back, Espace CDPQ is original, vibrant, collaborative and resourceful, but most of all evolving and progressive.
Designer: Lemay
Photography: Claude-Simon Langlois
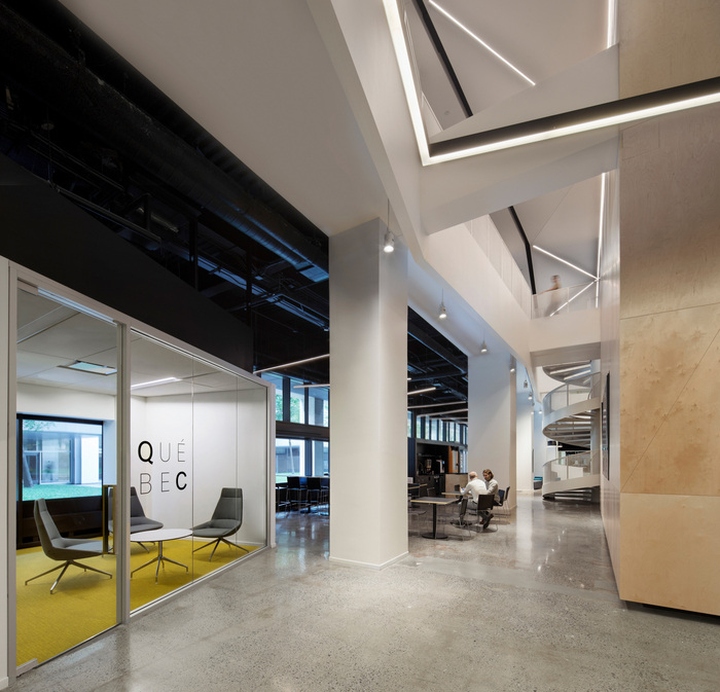
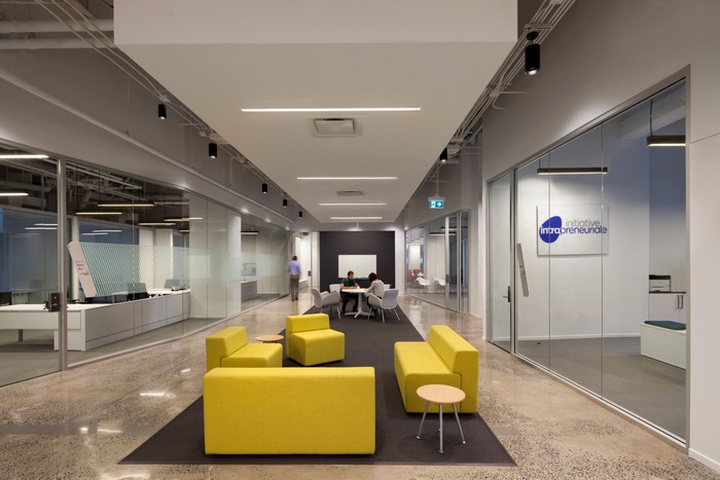
https://officesnapshots.com/2018/05/04/espace-cdpq-offices-montreal/









Add to collection
