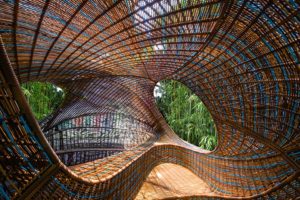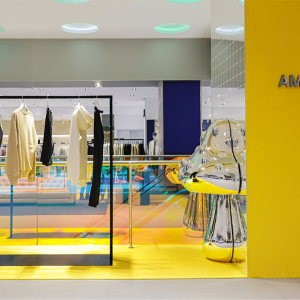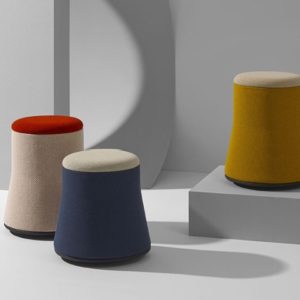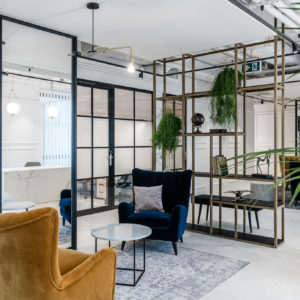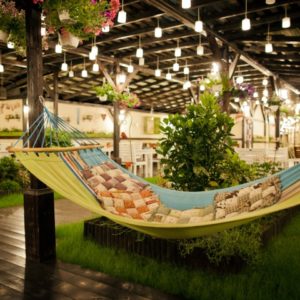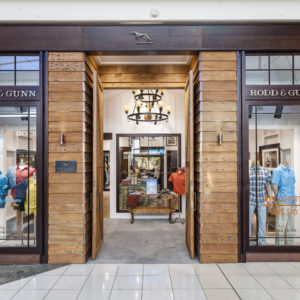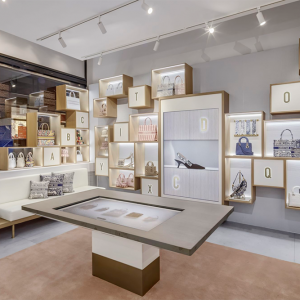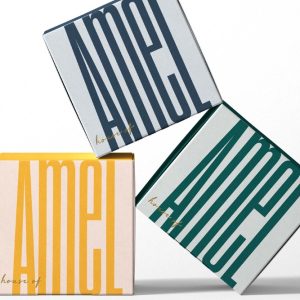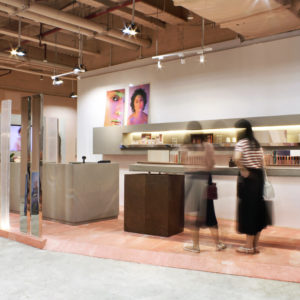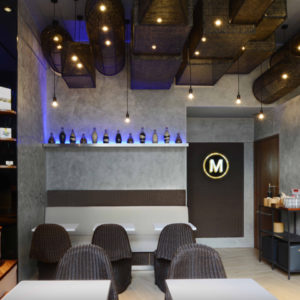
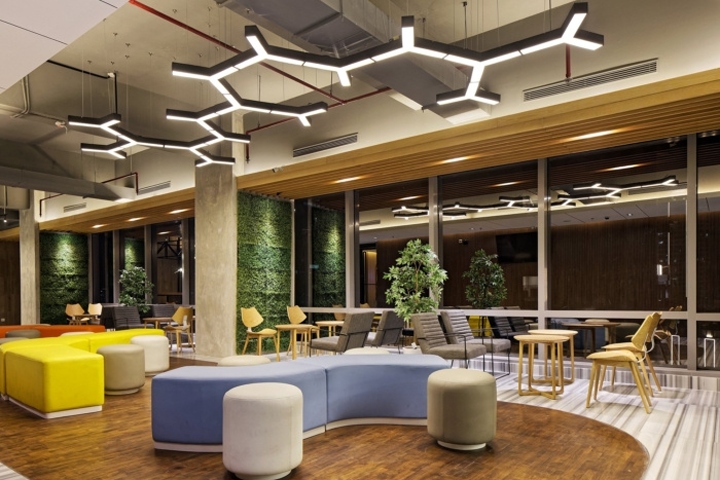

Effisima Architects recently completed the offices for NDC located in Jakarta, Indonesia. The dominant selection of bright colors, transparent materials and decorative greenery in the design are combined to gives the energetic, liveable and fresh feels to the working spaces so the peoples are more relaxed and naturally more focused to completed the task they given to. Modern and simple geometry shapes, dark tone colors, metals and wooden materials are used to gives the mature feels and emphasizes the formality of a working space.
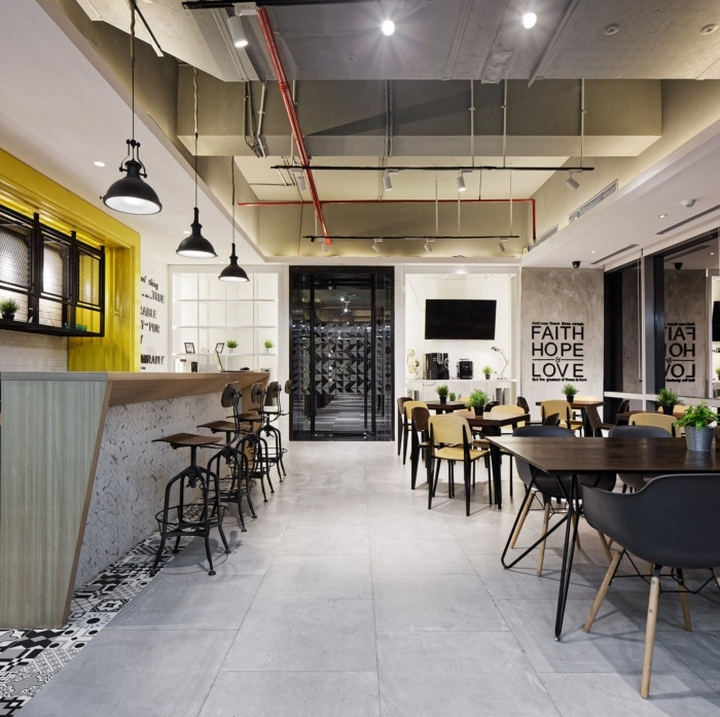
The spaces are designed to gives the inhabitants different choice approaches for works. For those who are not used to working in a formal office-type layout, they can use the open lounge or the adjoining bar respectively for working via a laptop. The cafeteria that can be accessed directly from the office via a corridor, also can be use as an informal working place and a place to eat and hangout with the co-workers at the same time.
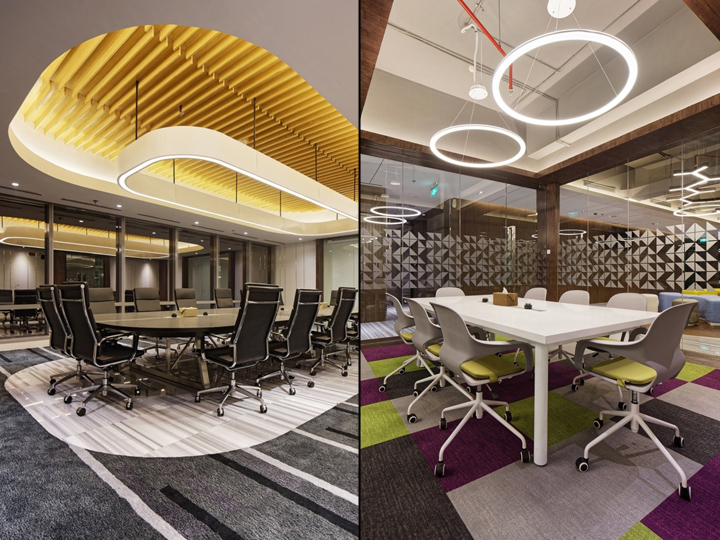
The meeting rooms positioned directly next to the open lounge, separated only with a glass partition so its visually blends into one space. This design appoarch encourages the people to do meetings and gatherings more often in an informally and more relaxed atmosphere. The fusioned layout of the several spaces that have different main function, such as: office, meeting room, lounge, cafeteria, gymnasium, worship room and a prayer room, All to ensure the welfare and the balance of the physical and spiritual aspects of the workers.
Designer: Effisima Architects
Photography: Fernando Gomulya


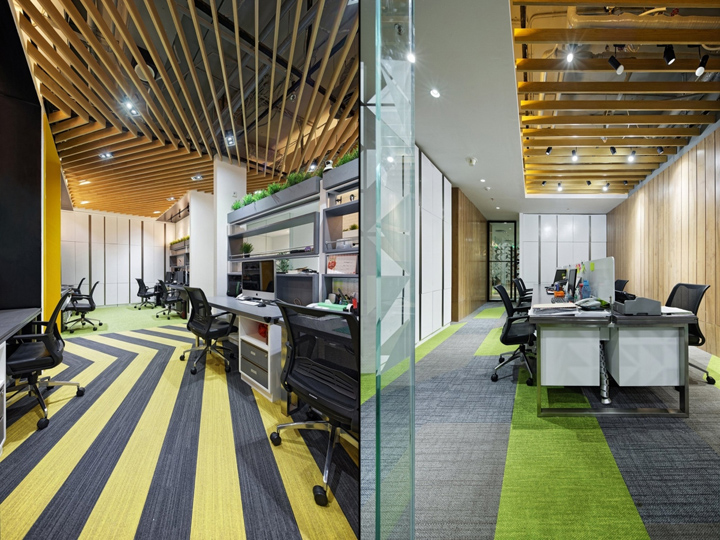

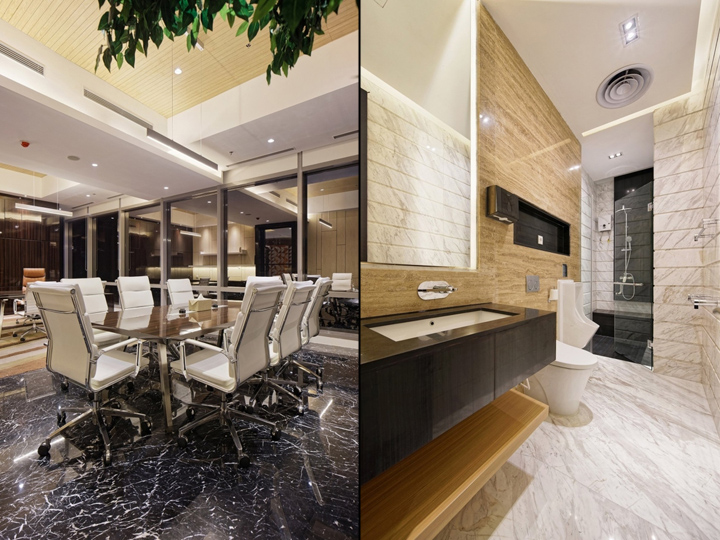
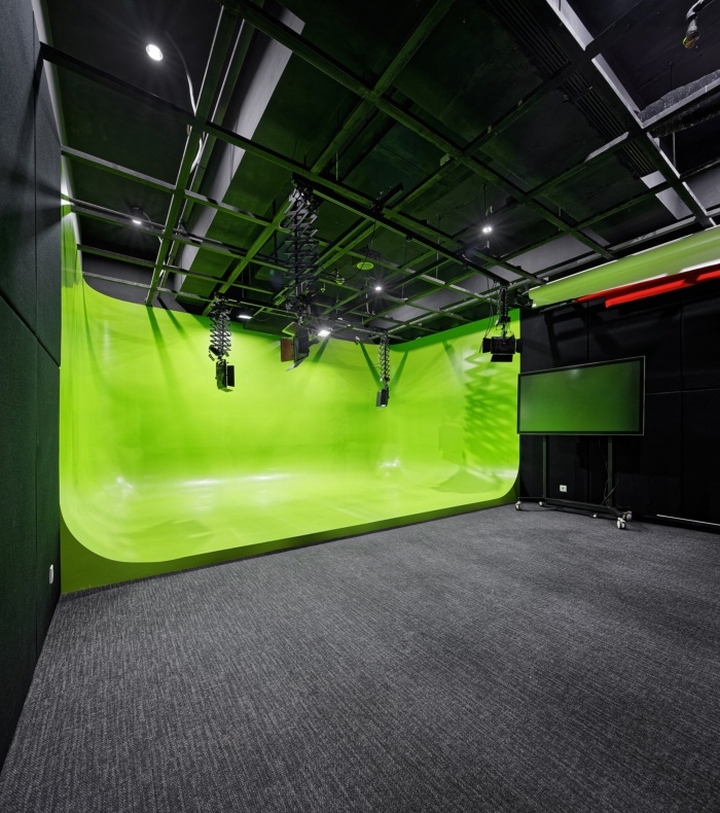

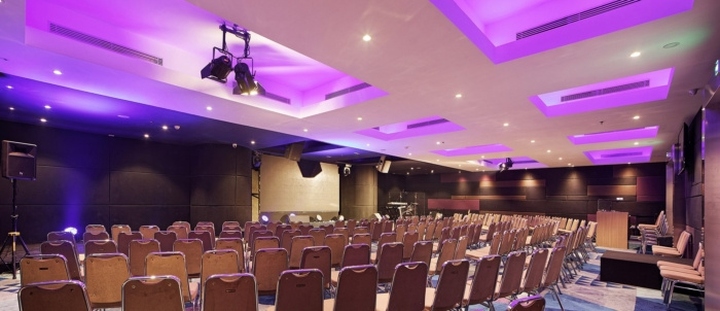
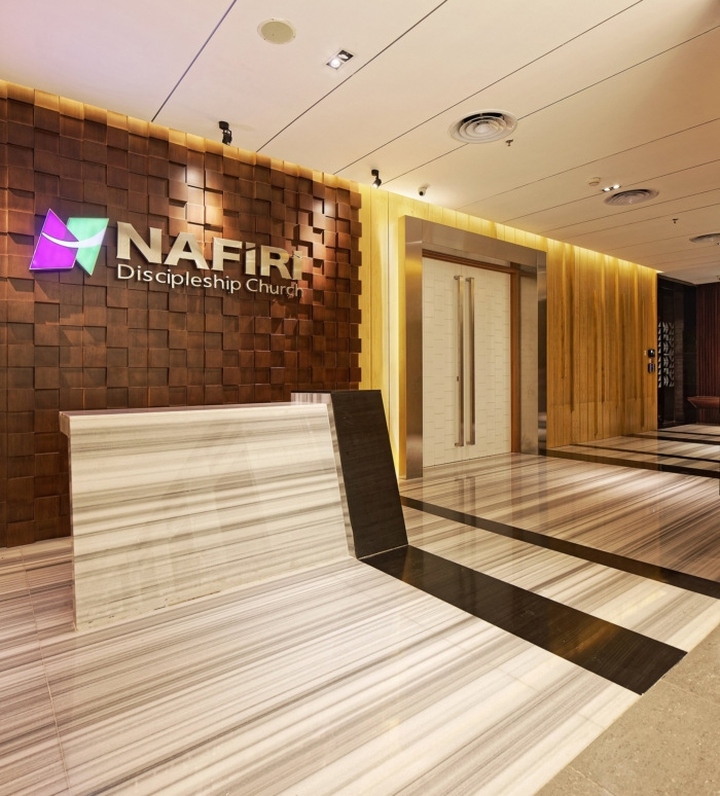
https://officesnapshots.com/2018/05/29/ndc-offices-jakarta/











Add to collection
