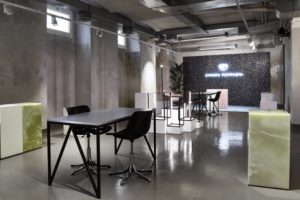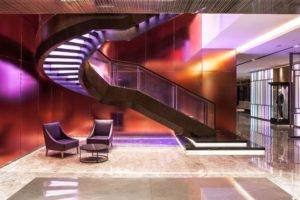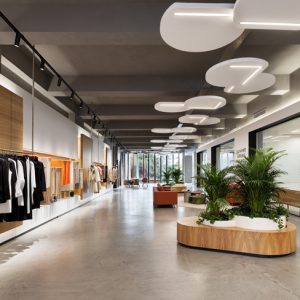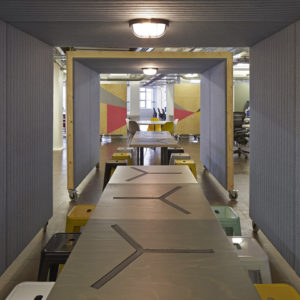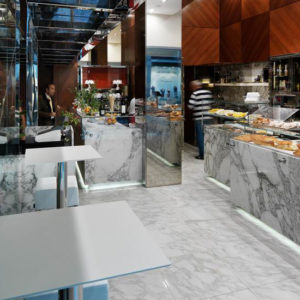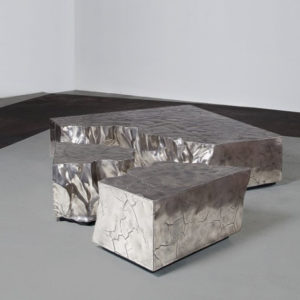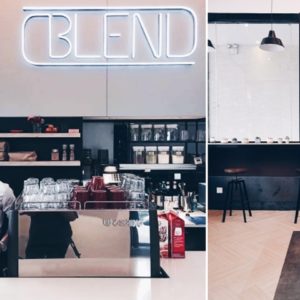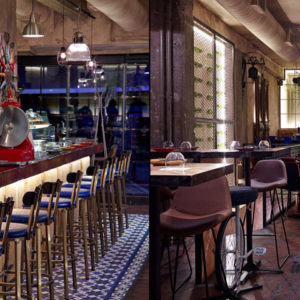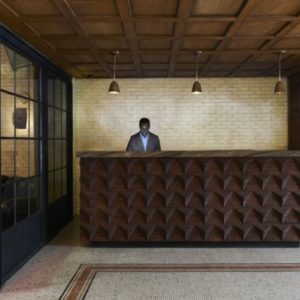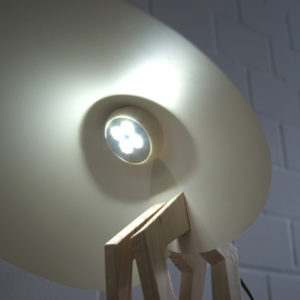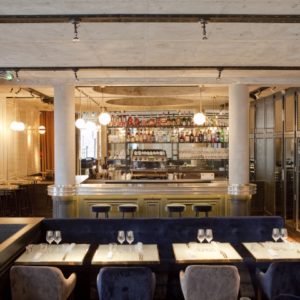


Due to relocation to another site within Munich, the holding Kitzig Design Studios with it’s subsidiaries Kitzig Interior Design and Kitzig Identities gained additional office space.
The existing spatial structure of the new office was modified and re¬designed according to our requirements and the intended use. In line with the increase in office space, the focus is set on efficient communication channels. Workstation grouping greatly enhances close cooperation and quick personal consultation within the planning teams. The open design optimizes productivity and creative exchange. In addition to single workstations, the spacious office area provides ample room for conferences, materials storage and flexible co-working.
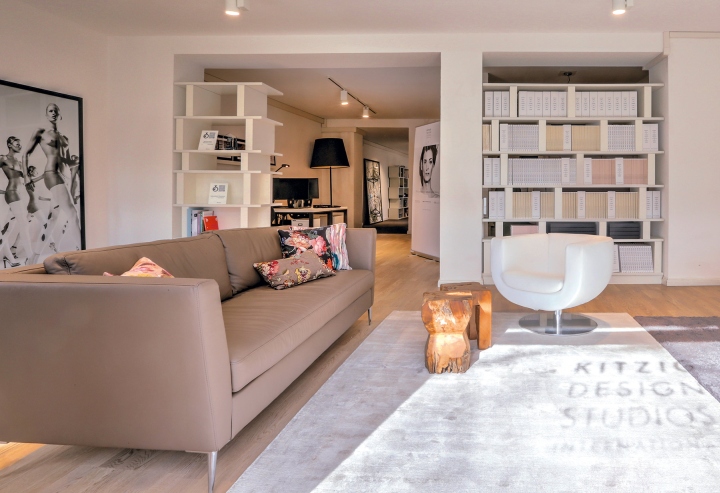
The elegant and comfortable lounge area can be used for informal meet¬ing situations and as co-working space. Work processes are systemized and organized due to the zoning of the office area.
The individually manufactured shelves, which simultaneously serve as storage space and room partitions, are a typical feature of the various Kitzig Design Studios, so that a consistent overall appearance is presented.State-of-the-Art technology complements functional high-quality interior furniture. The subtle shades of pastel support a relaxed working ambience.
Designed by Olaf Kitzig / Kitzig Interior Design – Architecture Group
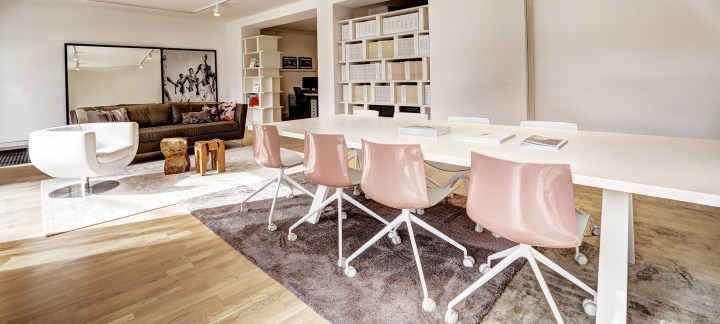
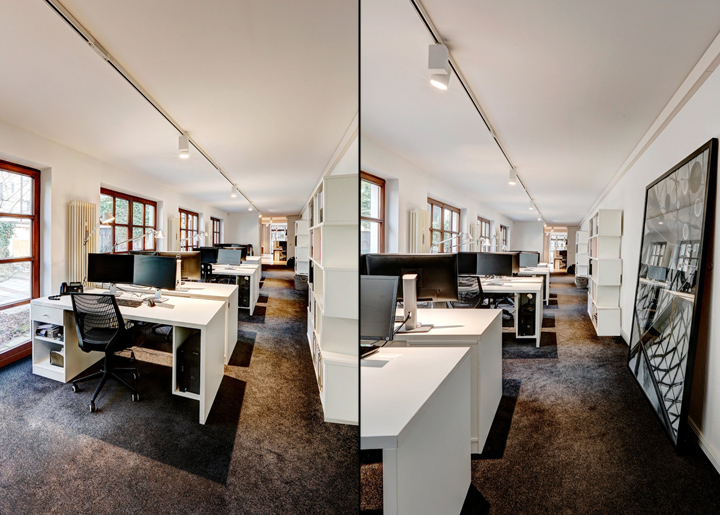



Add to collection
