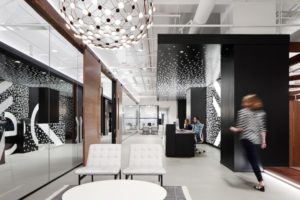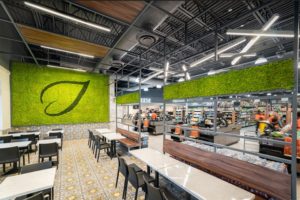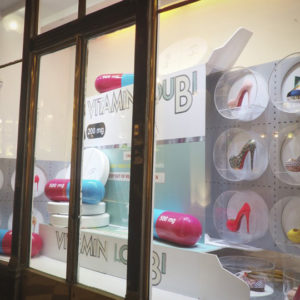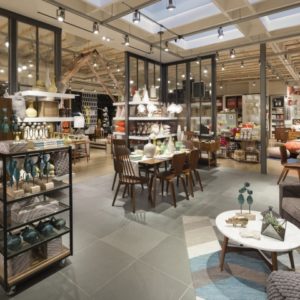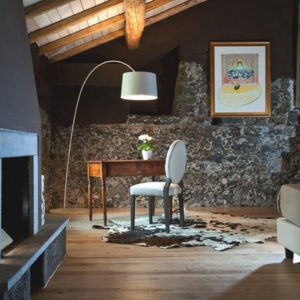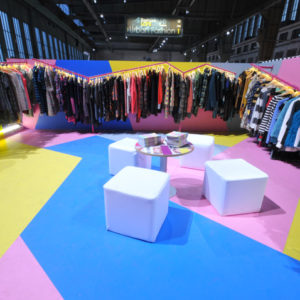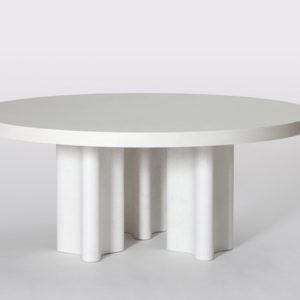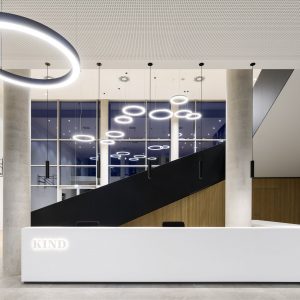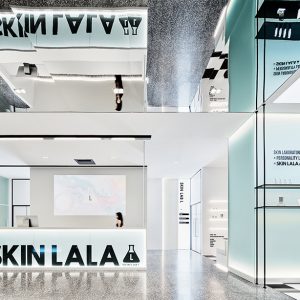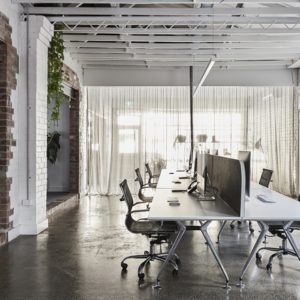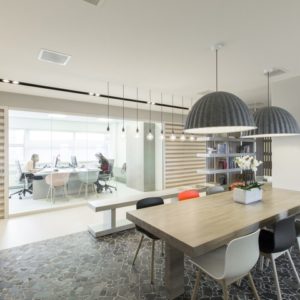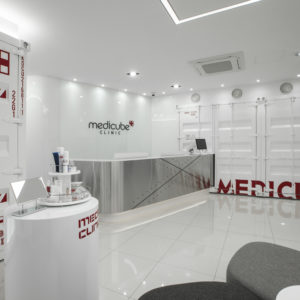
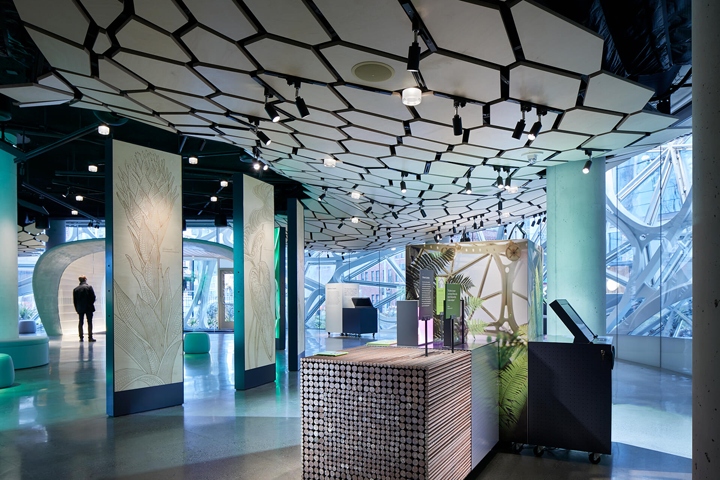

Beneath the pair of jungle-filled biodomes that provide alternative workspaces for Amazon’s Seattle headquarters lies the aptly named Understory. It’s a space beneath the forest canopy, designed to tell the story of the wonderment that is The Spheres. Graham Baba Architects used a technical yet organic system to evoke the experience of the domes within the dark, multi-function space.
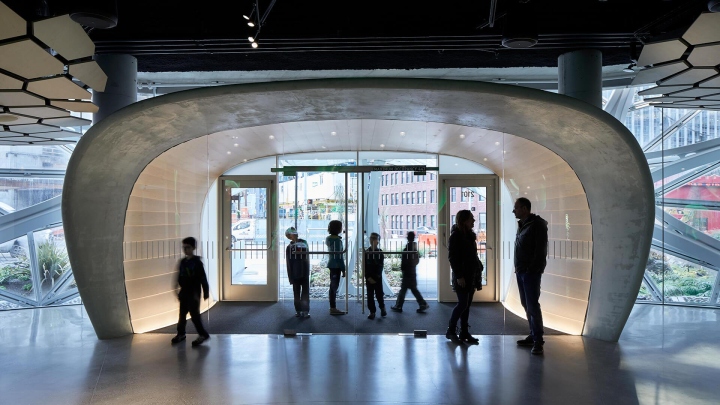
Understandably, The Spheres spark curiosity amongst all who see them, and it seems we have dawned on an age where people actually want to visit a workspace for reasons other than work. It makes sense, then, that Amazon would create an exhibition to showcase the design and thinking behind such a workspace feat. However, the inherent spatial qualities of The Spheres versus the site for Understory couldn’t be more different.
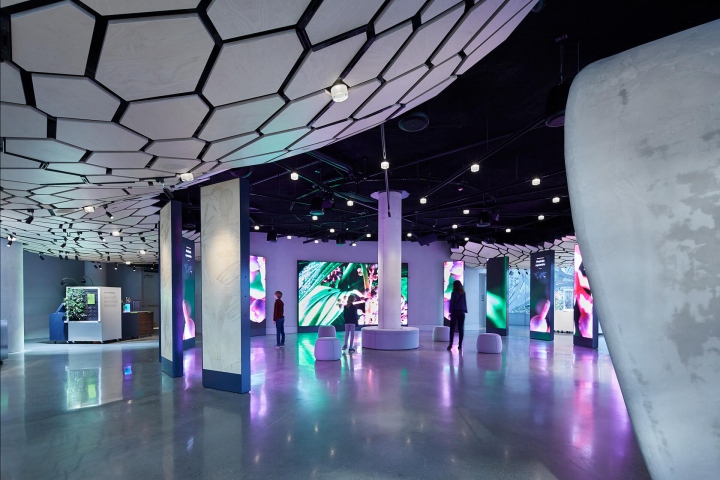
The Spheres are reminiscent of historical dome-like conservatories – lofty plant-filled spaces with abundant natural light. Understory? An almost lightless location with intrusive duct-work, low ceilings and one awkwardly placed column, which supports one of the largest trees above. By working with modular systems and high-definition media technology, Graham Baba Architects seeks to manifest the theatrics of the biophilic orbs throughout the 3,883-sq-foot exhibit space. High-definition displays envelop the space, screening a fly-through video of the biospheres – a perspective that is not possible in a physical visit – as well as nature-inspired soundscapes and localized whispers of storytelling (that nobody else can hear) about the plants found throughout the exhibition-goer’s journey.
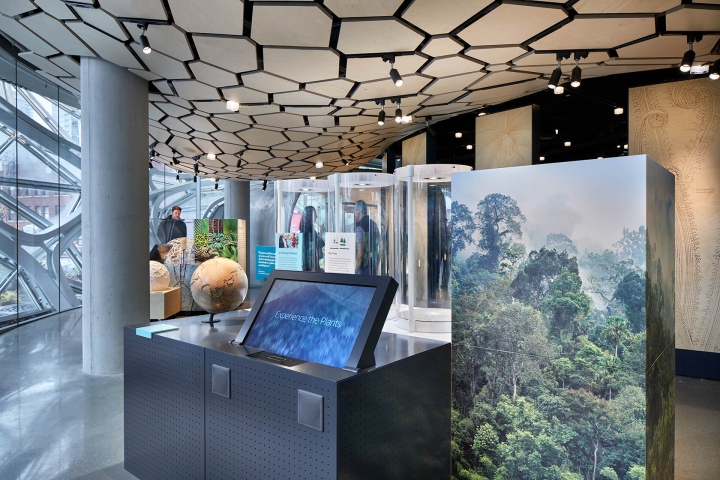
Nature-inspired forms also inhabit the space to provide an organic touch amidst the technology. Upon entrance, visitors walk through an unconventional organically formed antechamber with a dewy putty-like surface afforded by the use of Venetian plaster. An installation of birch octagons on the ceiling covers the intrusive services and provides a sense of lightness and openness.
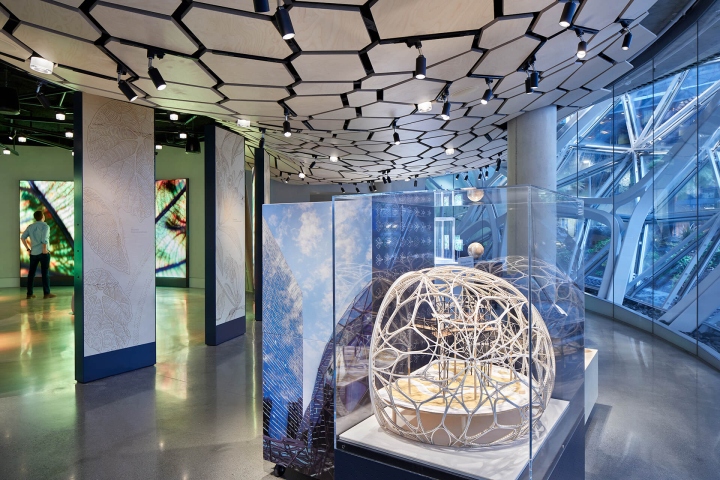
Nearly everything in Understory is also modular, as displays are moveable with built-in wheels. The cabling for all of the multimedia elements lies underfoot; this means that the exhibition can be packed up and Understory can be used as a function space at the drop of a hat. A trip to Understory doesn’t get you into the awe-inspiring biodomes themselves, as those are practically exclusive to Amazon staff. But fortunately, public visiting hours are available two days a month.
Designed by Graham Baba Architects
Photography by Benjamin Benschneider
https://www.frameweb.com/news/amazon-understory-graham-baba




