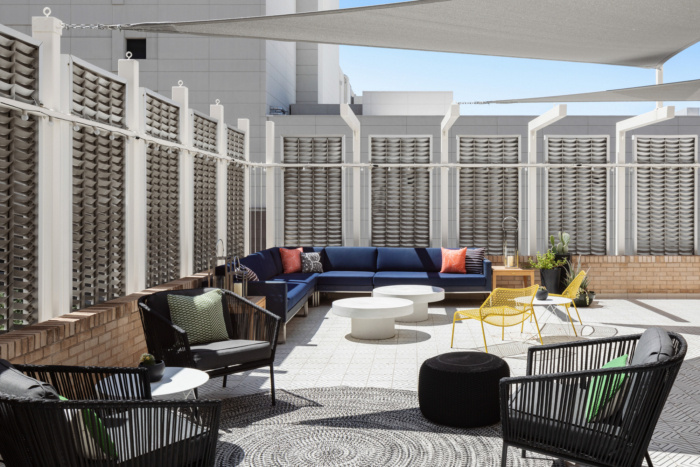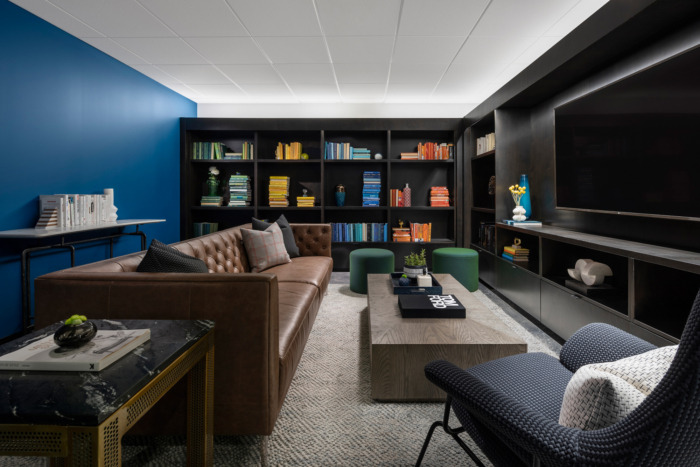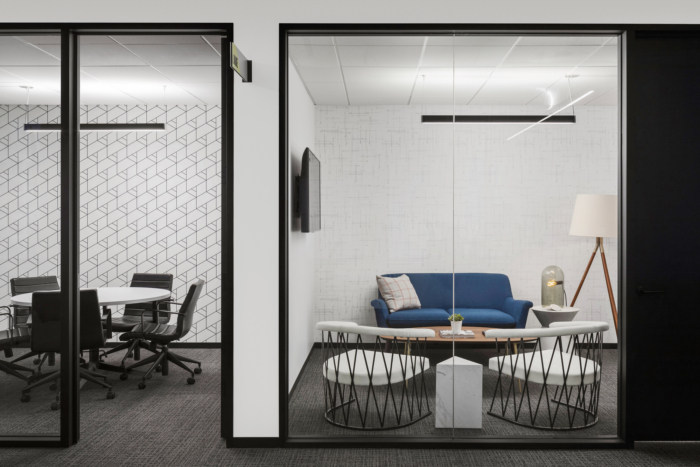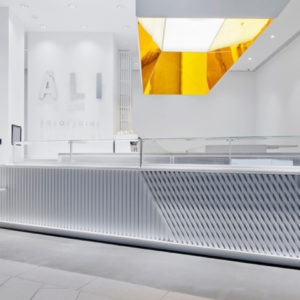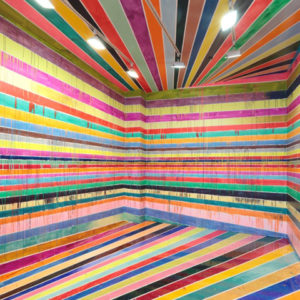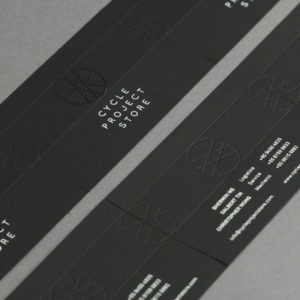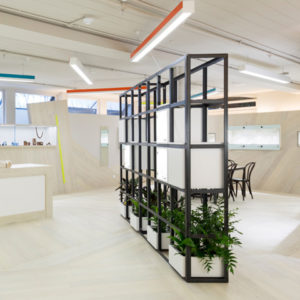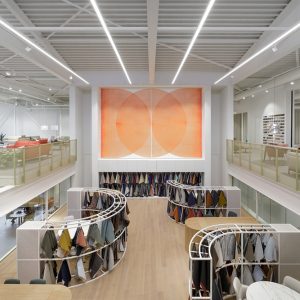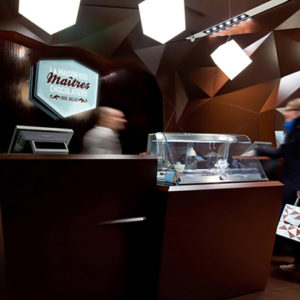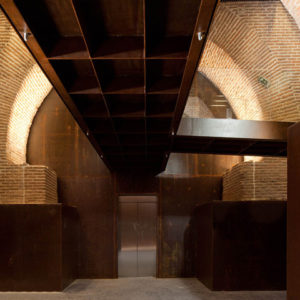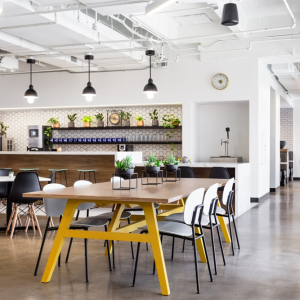
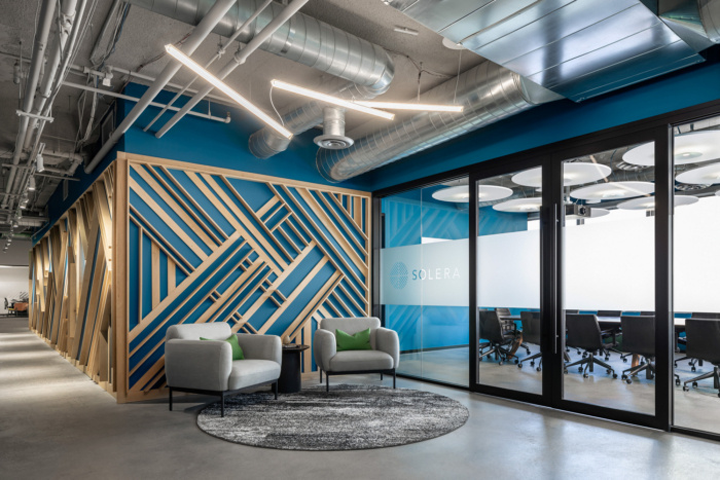
EdgeQuarters has recently completed the design for health network company, Solera Health, located in Phoenix, Arizona. Solera wanted an urban design with an open floor plan for their new space at 111 W. Monroe in downtown Phoenix. They were moving from a historic home that they had turned into an office. Their tremendous growth necessitated a much larger space, but they wanted to keep the individuality and spirit of their first office.
Their logo immediately inspired us to play off of the angles and those 4 colors. We worked with a local shop to design and install a one of a kind angled wood wall that started at the lobby and went down the main hallway. It was installed on top of a vibrant blue that really made the wood design pop. We also mimicked the angles in the signage and glass frosting throughout the space. The color was all grounded with the use of black to anchor the space.
For the furniture, we incorporated dozens of different vendors to create a layered, unique, non-corporate space. The CEO requested a stage in the cafeteria area that allows it to serve as a multi-use space for presentations, bands, events, etc. We kept all of the furniture modular and movable so that everything could be rearranged easily according to the function.
Designer: EdgeQuarters
Photography: Roehner + Ryan

