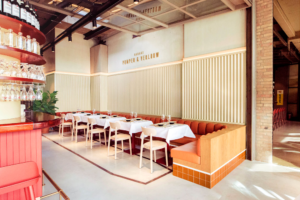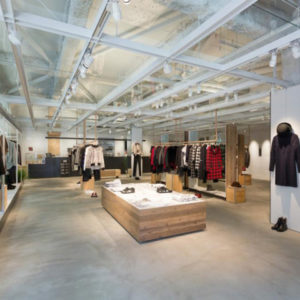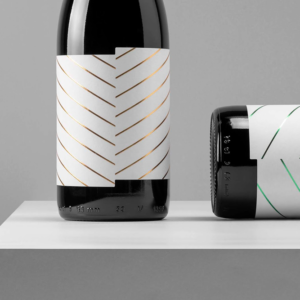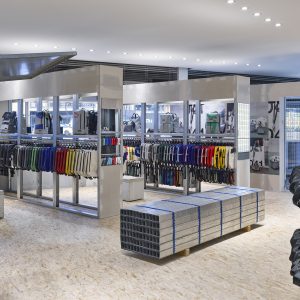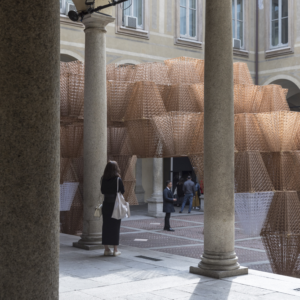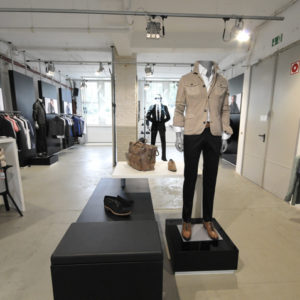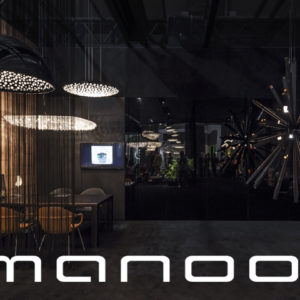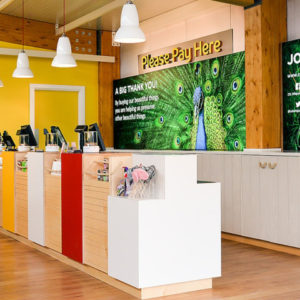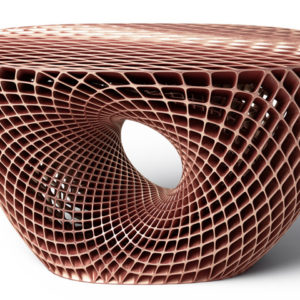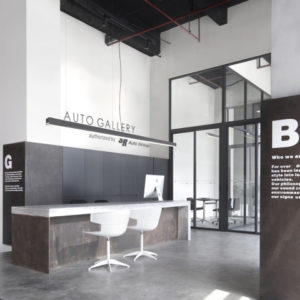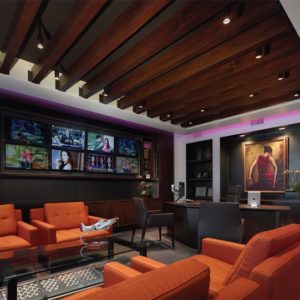
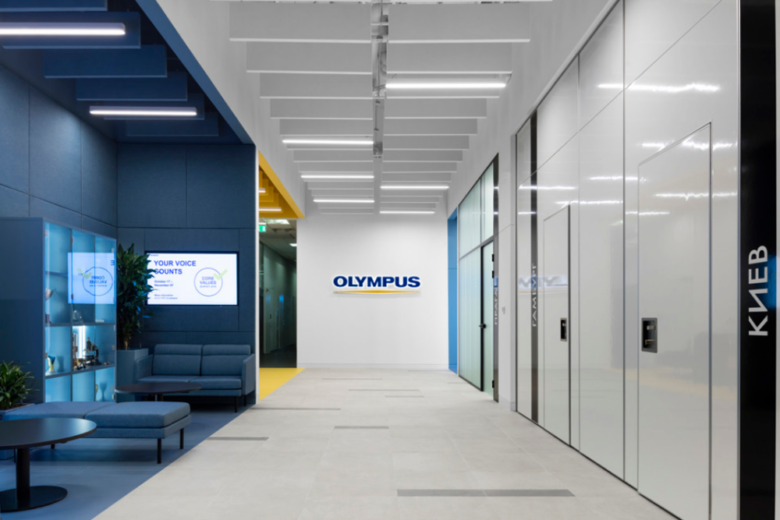
HAAST designed the new offices for Olympus, global instruments manufacturer, located in Moscow, Russia. Our goal was to create an office space for the Russian branch of the leading precision machineries and instruments manufacturer – Olympus. We began with planning decisions: it was necessary to place an entrance group, a waiting area, a zone for meeting rooms and conferences, working spaces so that they would be in a convenient relationship with each other.
The overall concept of office space is based on the interaction of bright color zones surrounded by clean gray-white tech space. We visually lowered a very high ceiling with open engineering communications, so that the proportions of the resulting space looked harmonious. The panels used for this not only serve to create an aesthetic look, but also improve the acoustic atmosphere of the office. On the floor used porcelain tiles of different colors.
On the opposite wall to the entrance, we placed a brand wall with a company logo – this is the first thing a visitor sees. The space of the entrance group has an access to a cloakroom, meeting rooms and an adjoining waiting area for visitors. In the waiting area there are an exhibition stands where product samples, key historical objects and awards are displayed.
The conference area consists of several separate rooms that can be combined into a single space using mobile partitions – they are removed into hidden parking lots. The glossy surface of the partitions allows them to be used as a marker board, and any wall of the meeting room becomes an additional communication tool during meetings and events. Large round lamps, serve as an accent in each meeting room separately and make a single composition, while whole space is united. For even larger events (for example, the all-staff meeting), meeting rooms can be combined with a common hall.
Office workspace is concise, which should help employees concentrate entirely on current tasks. The general principle is the color zoning of the room – a combination of white and yellow zones.
Designer: HAAST
Contractor: Olympus
Photography: Dmitry Chebanenko
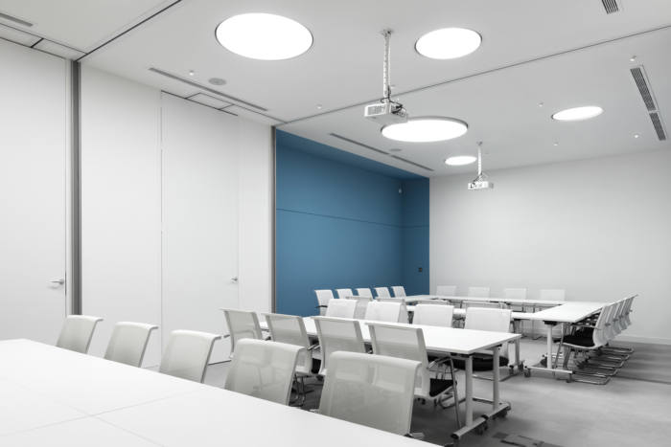
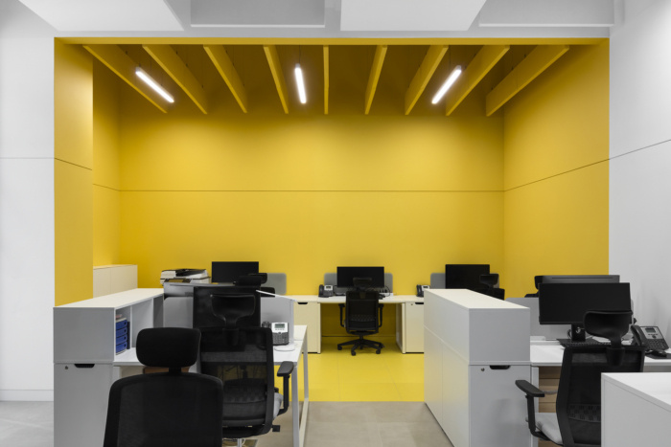
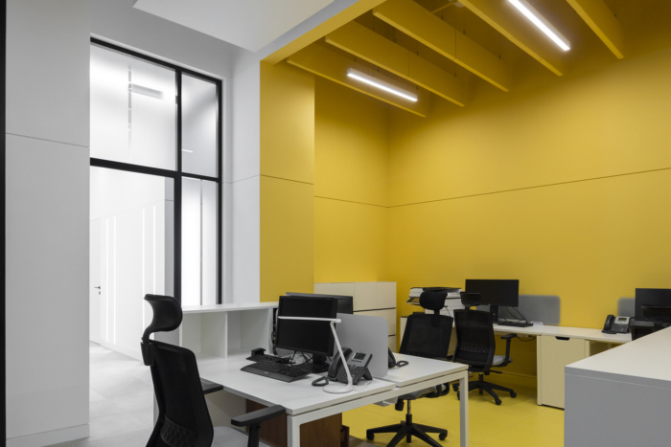
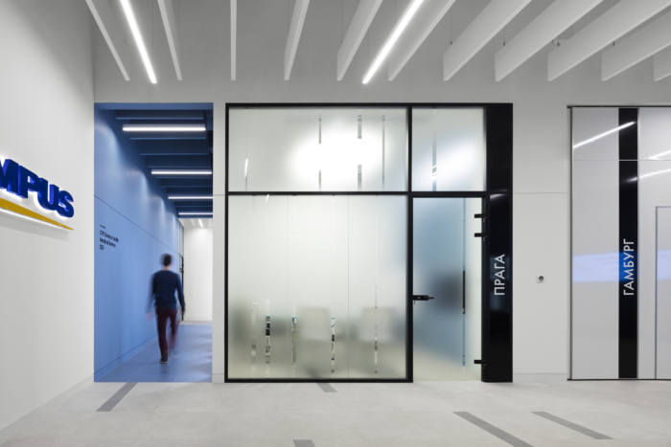
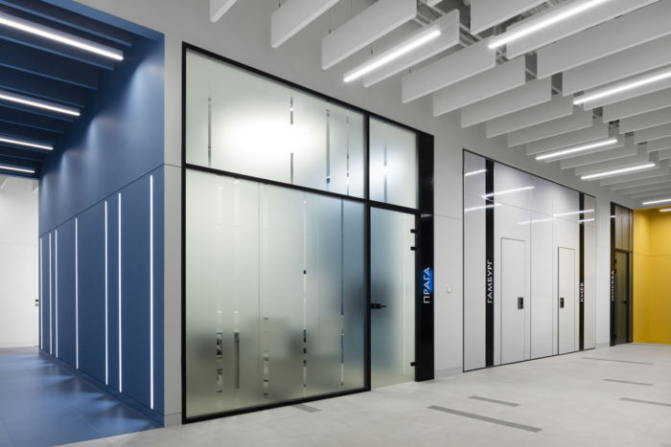
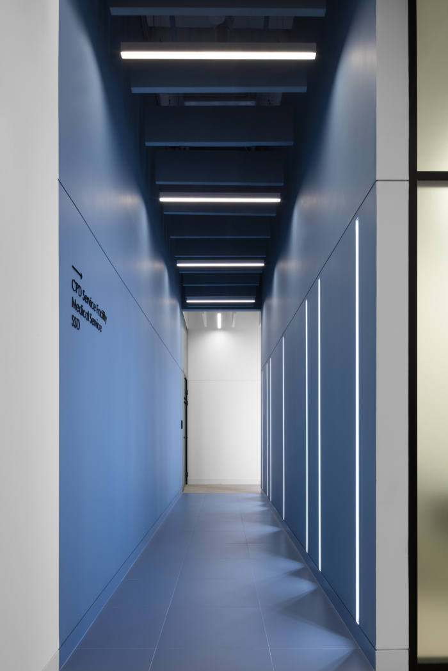
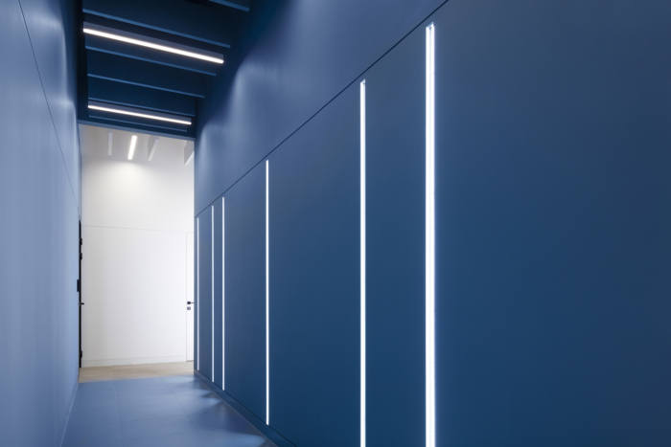
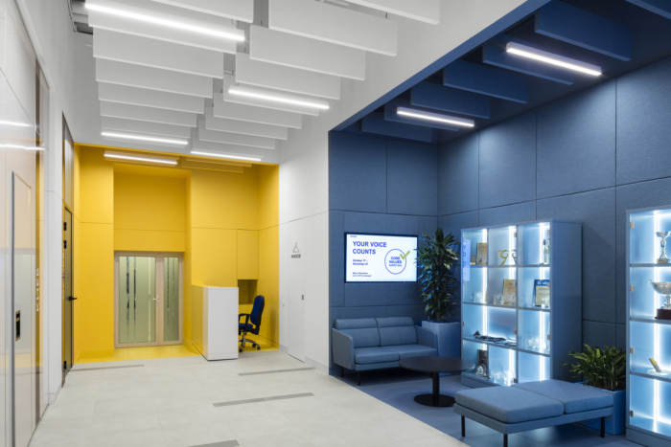
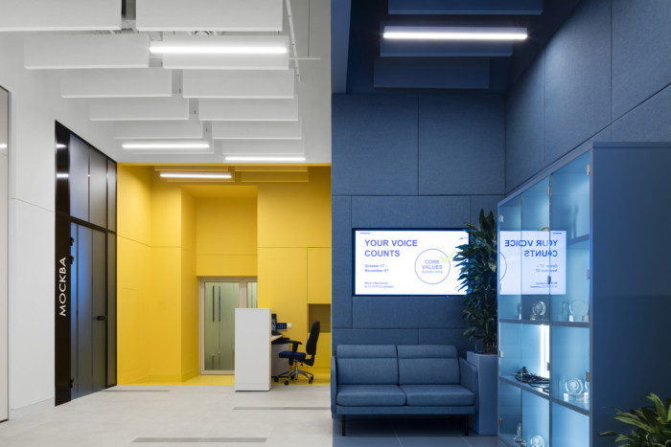
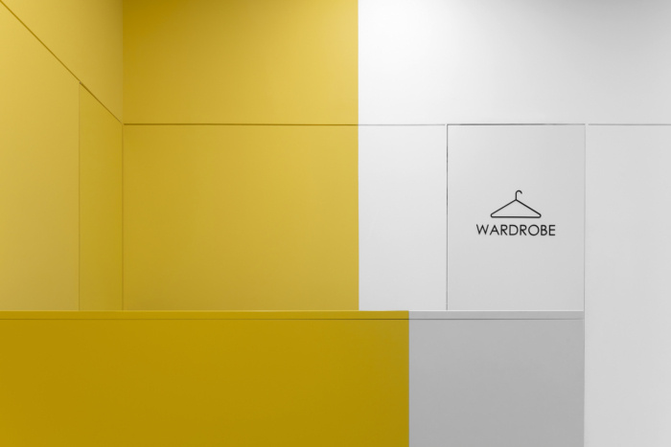
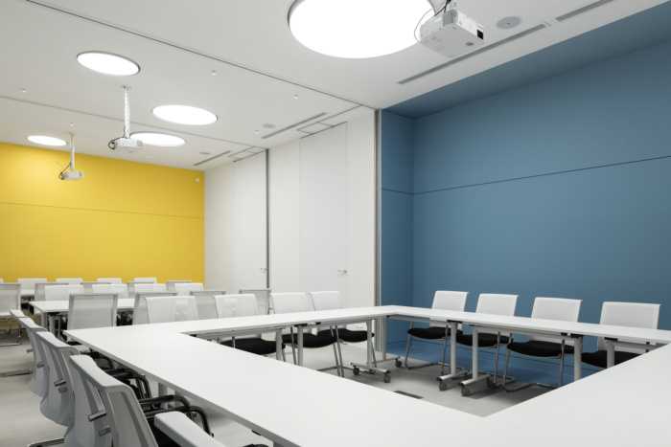
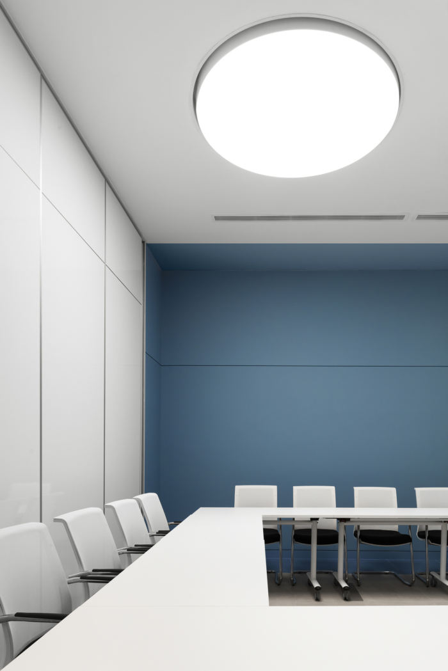
Add to collection
