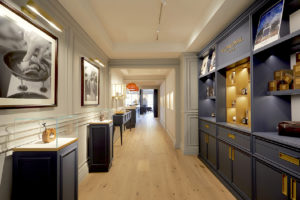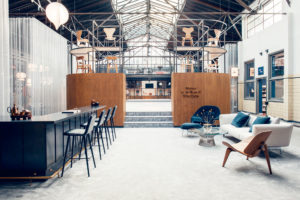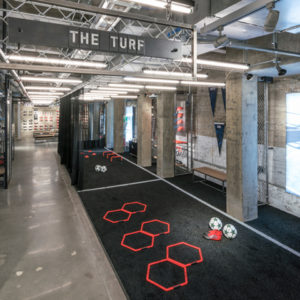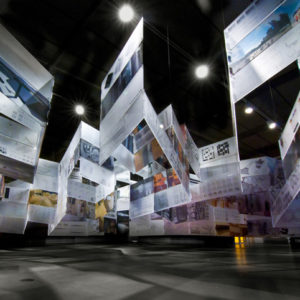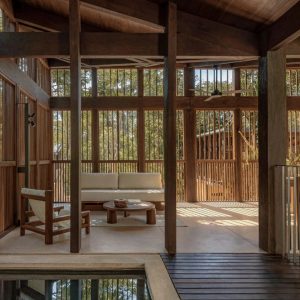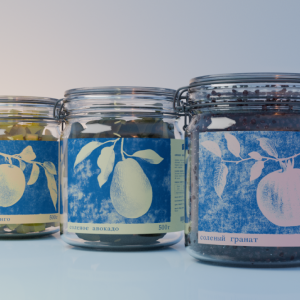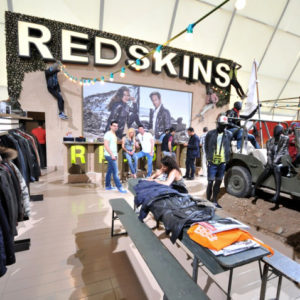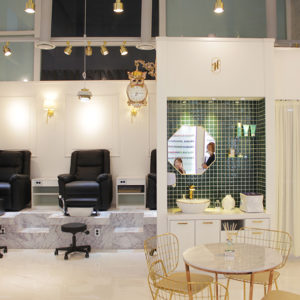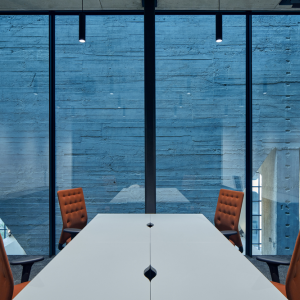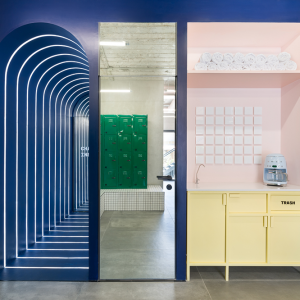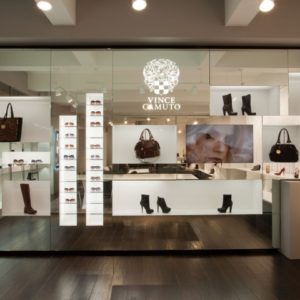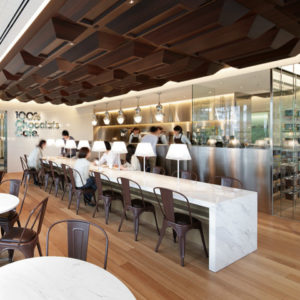
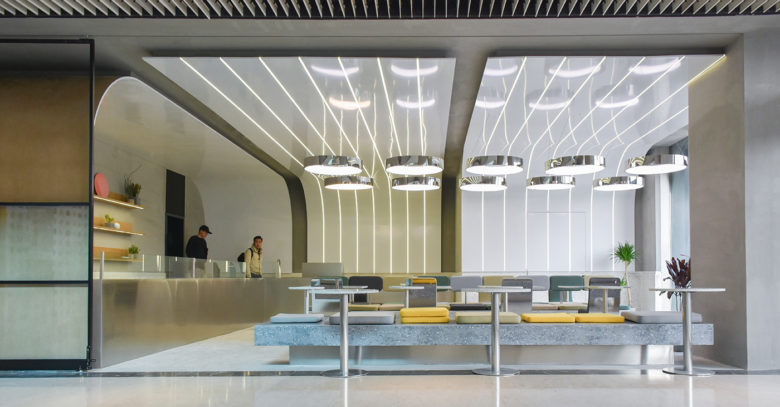
The whole concept rotates around the idea of serving healthy food, providing sophisticated yet informal seating settings with soft chairs, benches and places for gathering, laying down and relaxing with friends. Each room offers a different functional program. Café, restaurant, cocktail bar and an external patio are all served by a central kitchen and organized along a backbone corridor where an open display bakery is facing. In some much smaller rooms we managed to get a bathroom, a small office and two technical rooms. The project develops a design strategy that aims to sew up the randomly fragmented spaces on first floor of a multifunctional building, while taking advantage of the articulated layout for organizing the new functions.
design team RAMOPRIMO
architects Marcella Campa, Stefano Avesani
collaborators Lisa Montanari, Sara Scotti, Huo Ran, Giacomo Squaquara
location Beijing, China
function mixed use: café, restaurant, bakery
area 360 sqm
type built
year 2019
furniture design Operagamma / Ramoprimo
fabric Irisun
contractor Beijing Huayishengze Decorate Engineering Co., Ltd
on-site manager Yuan WenJie
engineering Yuan ZhiFeng
photo RAMOPRIMO
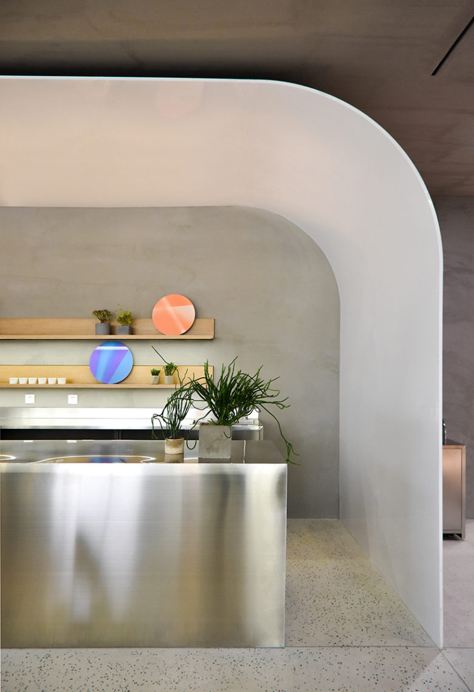
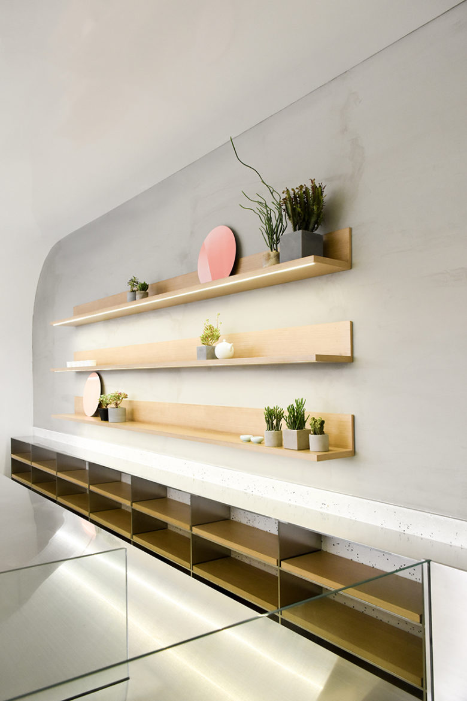
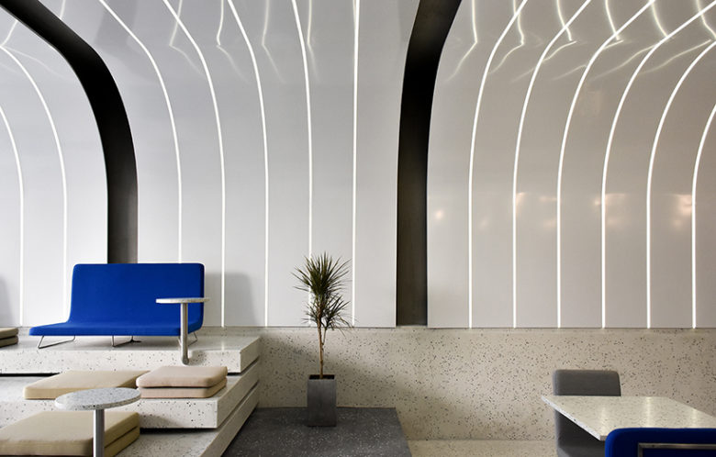
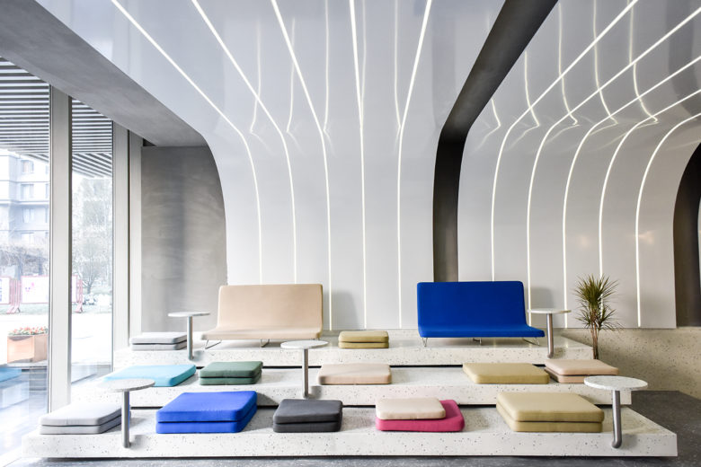
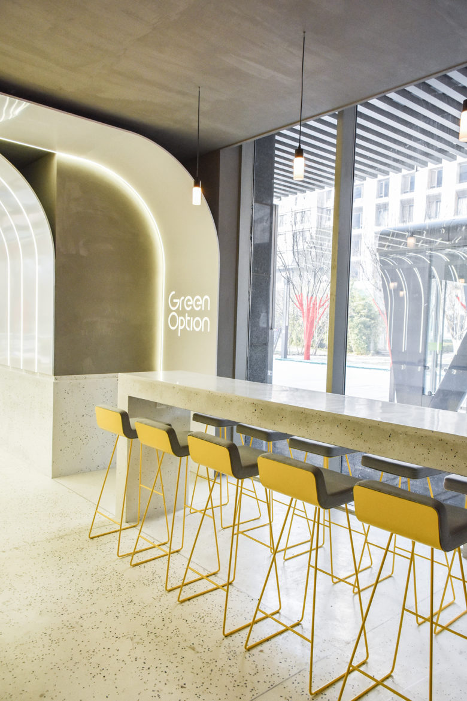
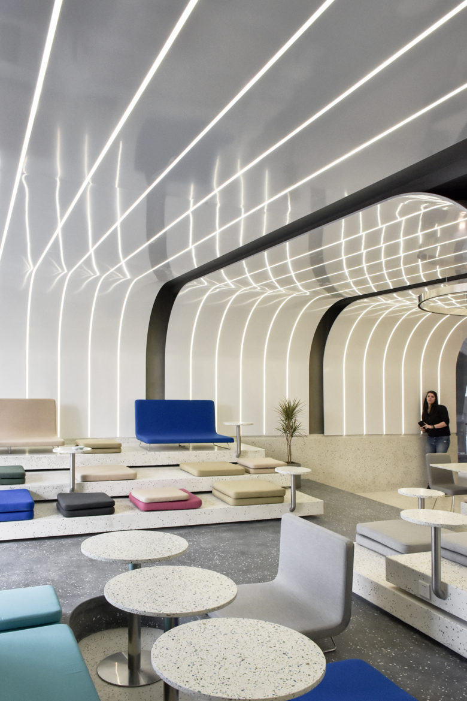
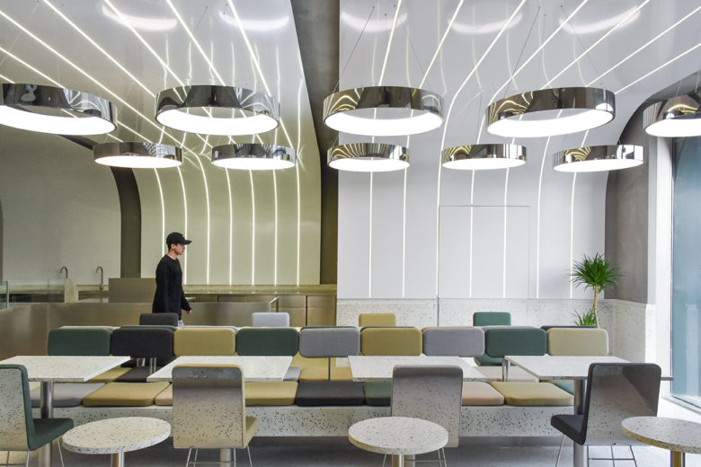
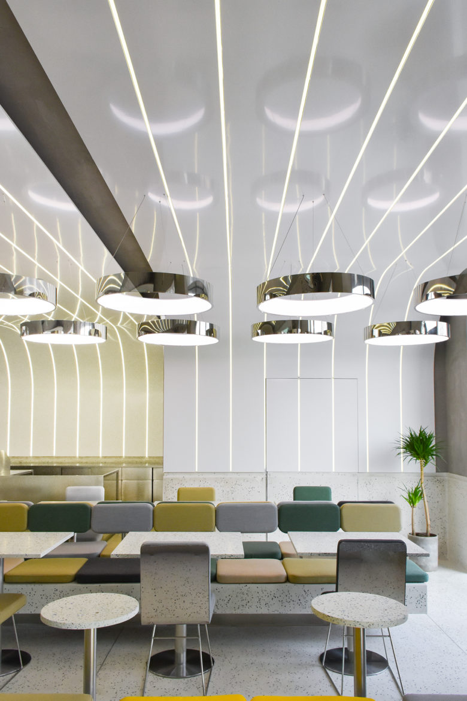
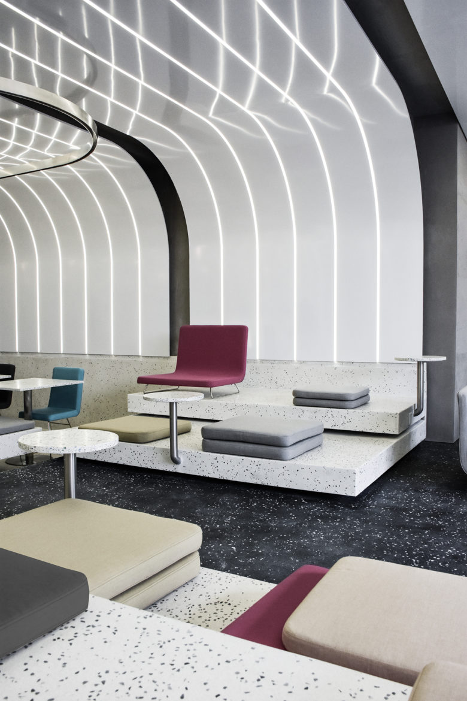
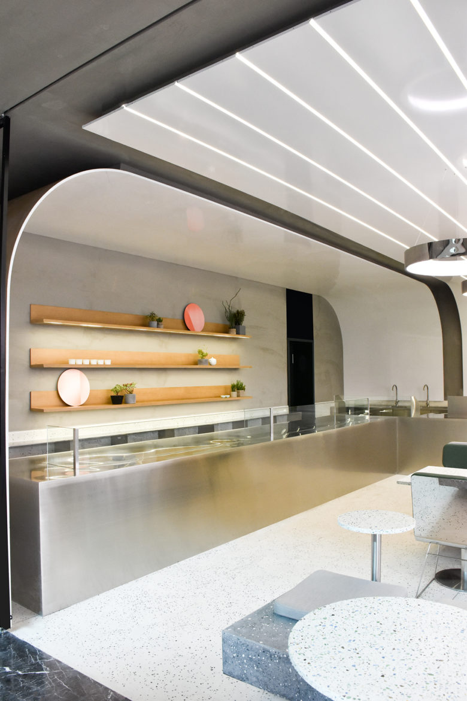
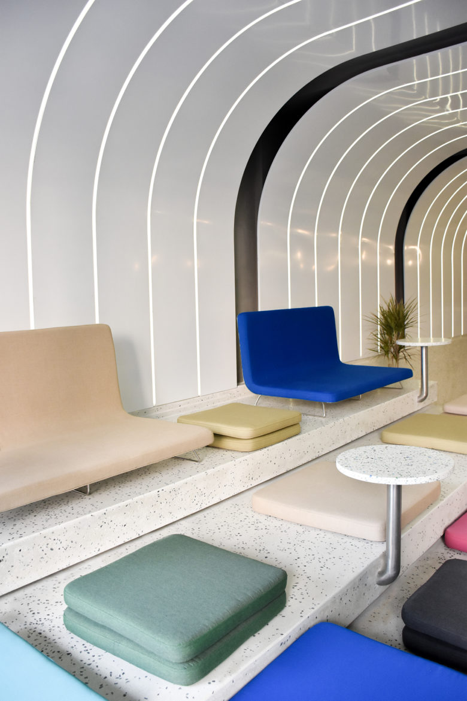
Add to collection
