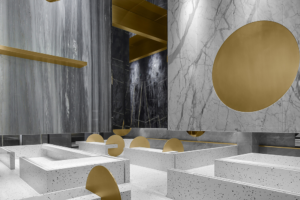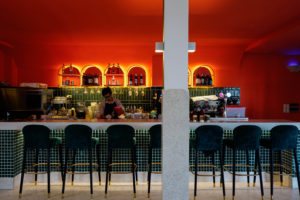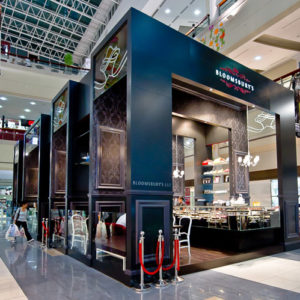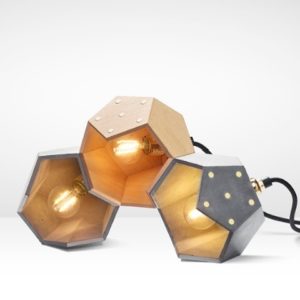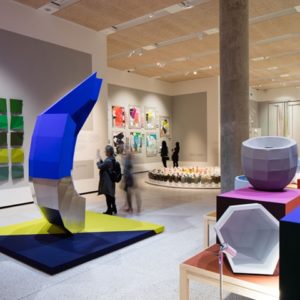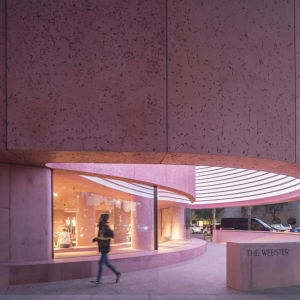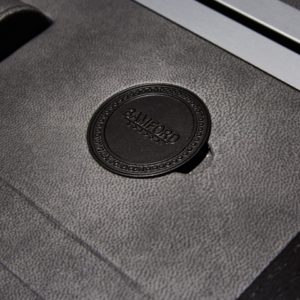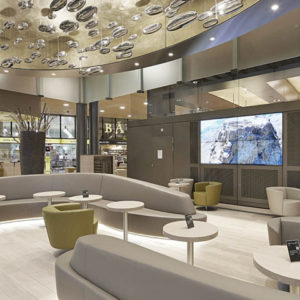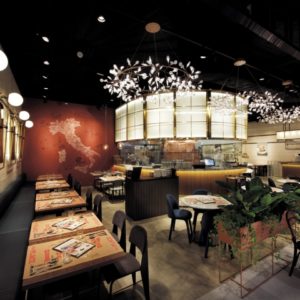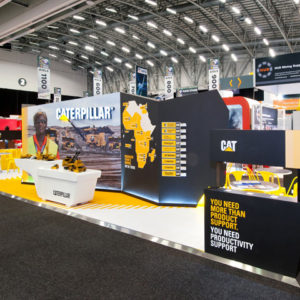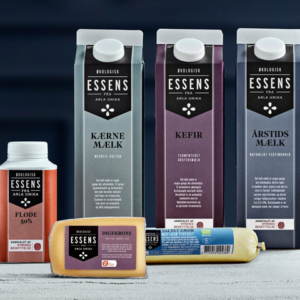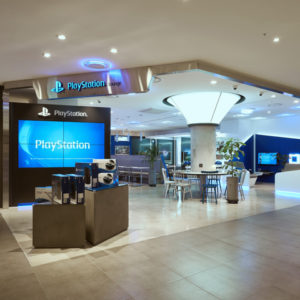
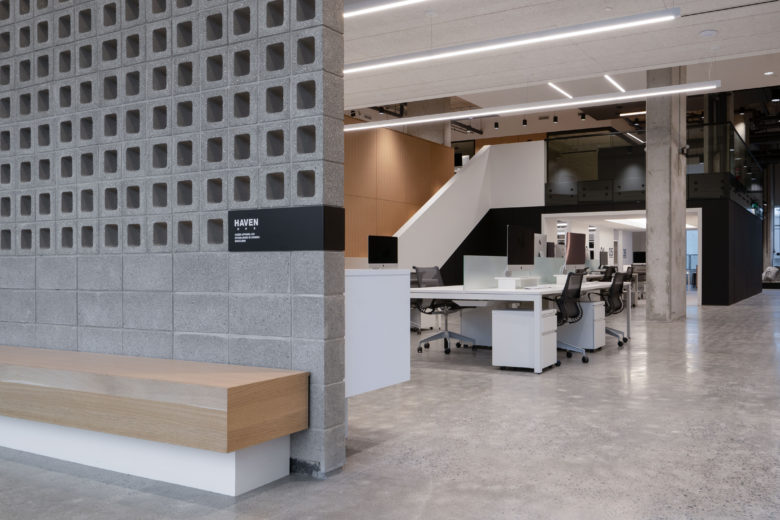
Heia Studio was commissioned to design a new corporate headquarters for HAVEN, a high performance men’s streetwear brand based in Vancouver, Canada.
HAVEN designs timeless utilitarian menswear with a rugged everyday aesthetic. The HAVEN owners sought a headquarters that reflected its brand ethos of visual simplicity, enduring materials and attention to detail.
The office and studio space are housed in a new building in Vancouver’s Eastside, a neighbourhood undergoing a transformation from light industrial and warehousing typologies to a mixed-use creative hub. Within this emerging creative neighbourhood, the HAVEN corporate headquarters occupies over 6,800 sq. ft. of double height shell space.
The new headquarters houses the company’s operations and executive offices, clothing design studio, photography studio, and wholesale distribution operations. Located on Hastings Street, a primary artery from the Eastside to Vancouver’s downtown, Heia Studio sought to create privacy from the busy thoroughfare and the functional interior space. A unique entry sequence that blurs the creates an interior “front yard” that runs along the south-facing glazed frontage and separates the street from the interior with a concrete screen block wall. Long, oak benches flank the procession which is bookended by two interior gardens, blurring the boundary between inside and outside.
Few full height walls were built. Rather, the raw, lofty scale of the space is maintained through considered placement of design elements that define discrete areas and create semi-permeable boundaries. A 1,200 sq. ft. upper mezzanine is home to the clothing design team and executive offices, while the wholesale storage and distribution area is enclosed below. The design studio on the mezzanine features over 30 feet of clothing archive storage, with sliding metal panel screens that double as magnetic pinup walls.
Workstations on the ground level support warehouse operations and a library doubles as an impromptu meeting area. Beyond the mezzanine, a double height photo studio supports in-house photography with a seamless backdrop, ceiling mounted lighting rig and a large, rolling barn door for bringing equipment in and out.
A kitchen and social space is located adjacent to the photo studio and includes a 20-foot bar (including beer tap), feature pendant lighting by Vancouver-based company ANDLight. Heia also commissioned a bespoke version of the Deck Bar Stool from Division 12. A rock garden separates the kitchen area from the back exit and loading entrance.
The lighting was designed to be totally adjustable and provide the high level of colour rendering necessary for clothing design. Additional lighting considerations were made for the low ceiling area in the bustling wholesale distribution space below the mezzanine which has affectionately come to be called ‘the bunker’ by staff.
The material and finish palette are a testament to the HAVEN brand: timeless and utilitarian. Raw, unfinished concrete, with leftover construction notes and markings untouched, are complimented with natural oak floors, white floating planes, and formal black volumes. Clean linear lighting elements produce a modern, minimal effect in contrast to the rawness of the concrete, large stone elements, and interior gardens.
Project Facts
Title: HAVEN Corporate Headquarters
Location: Vancouver, BC | Canada
Project type: Interior fit-out
Program: Clothing Design, Office, and Ecommerce Distribution
Area: 6,800 sq. ft.
Design: Heia Studio
Photography: Norihisa Hayashi ( http://instagram.com/norihisah)
Completed: November 2019
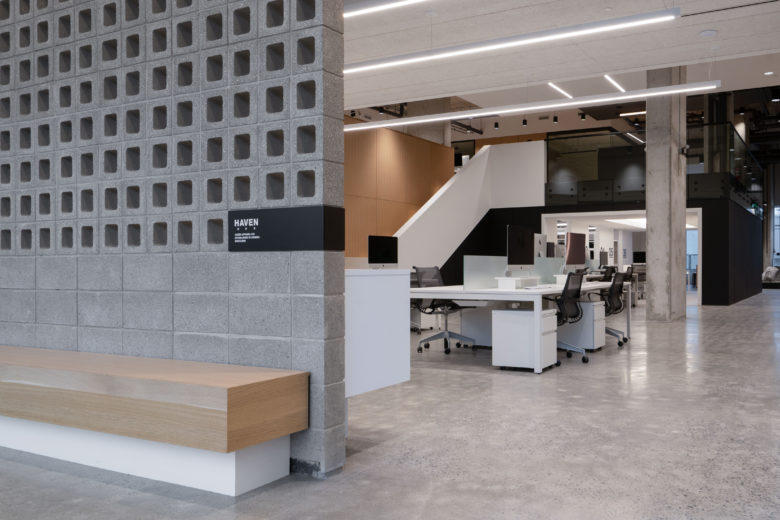
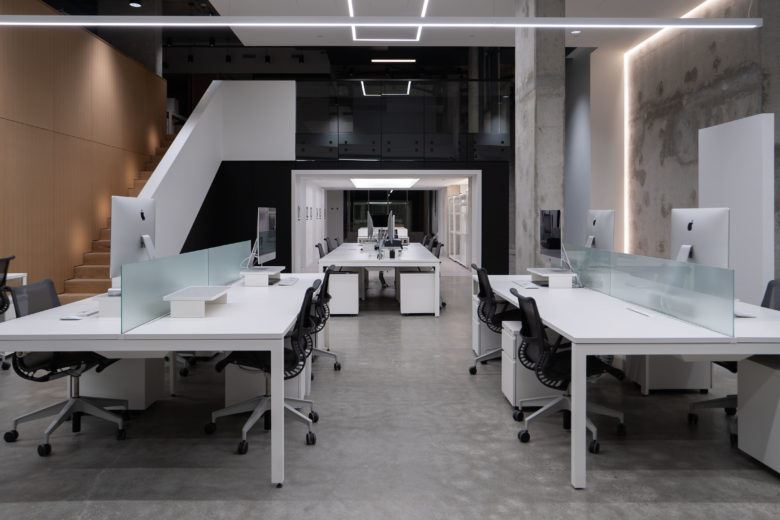
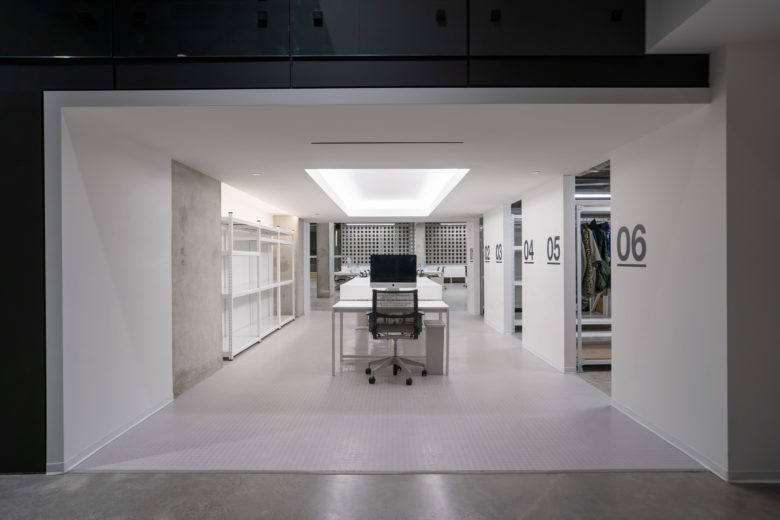
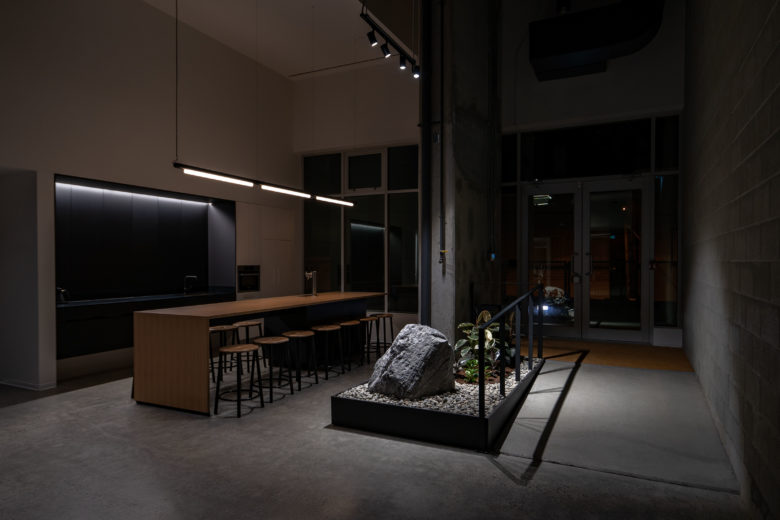

Add to collection
