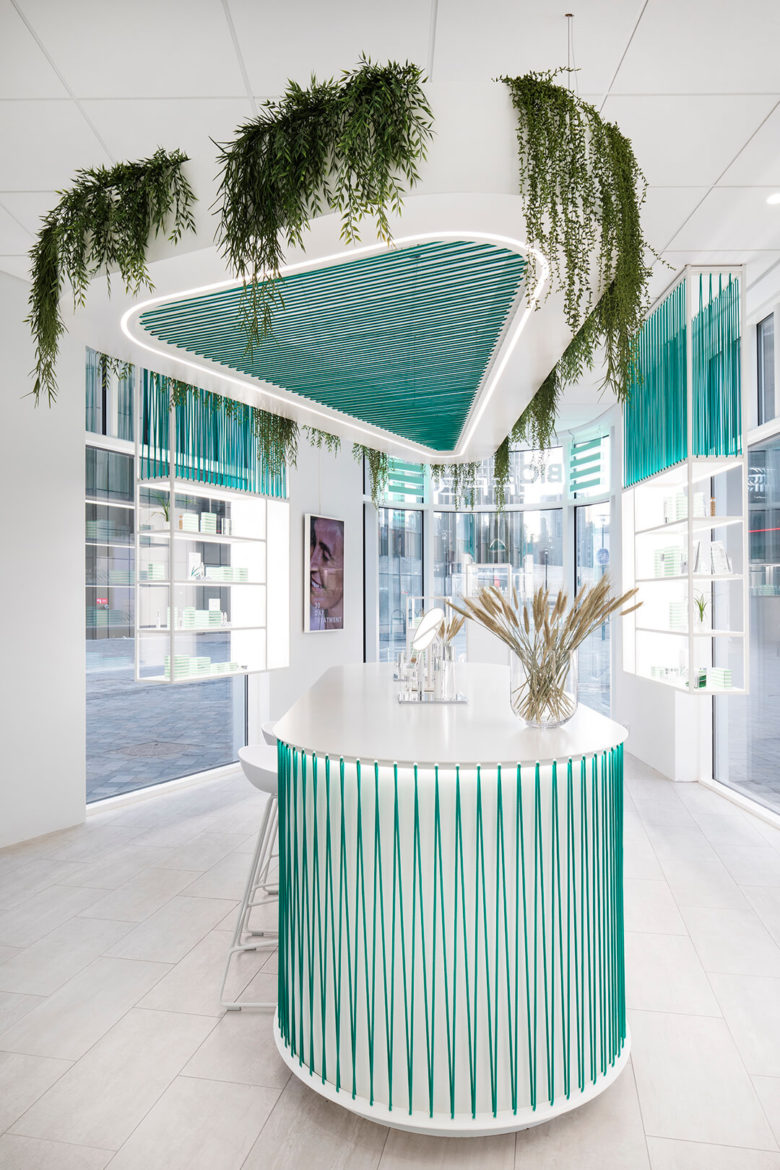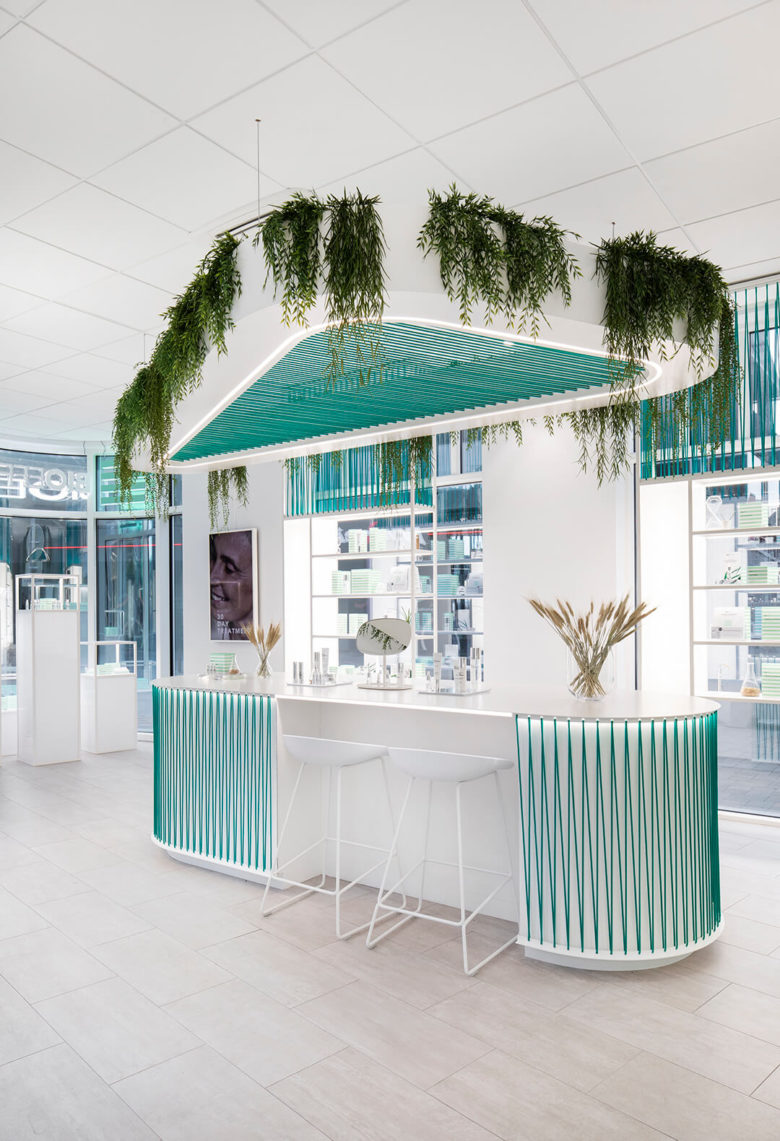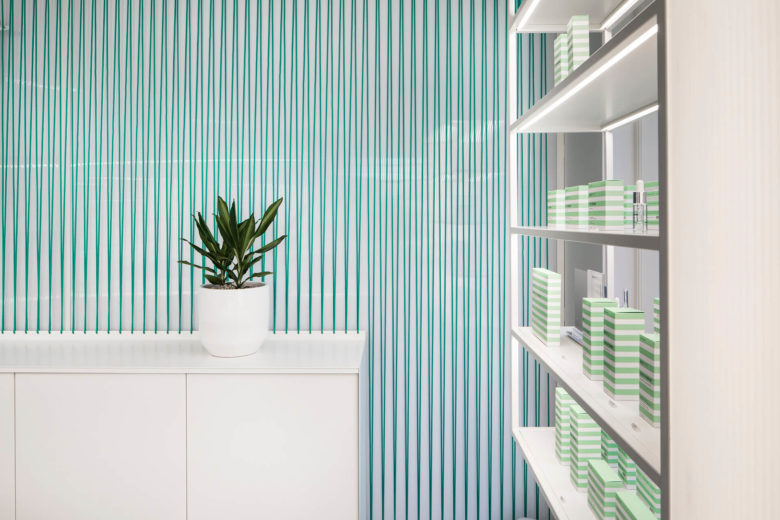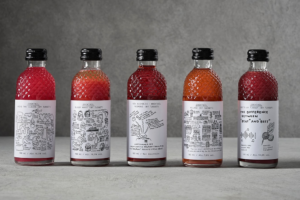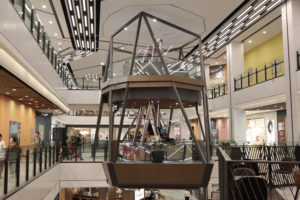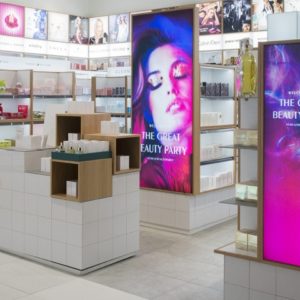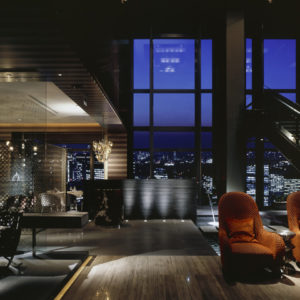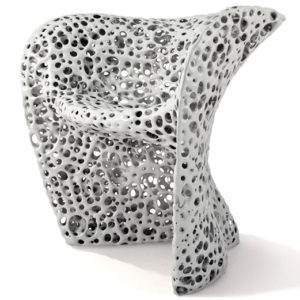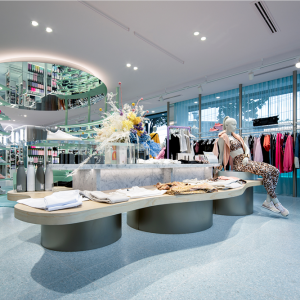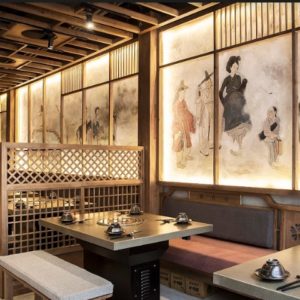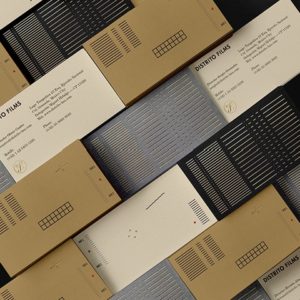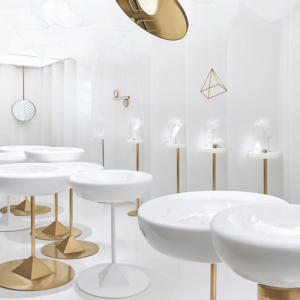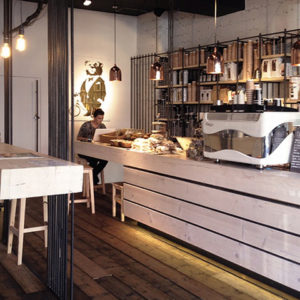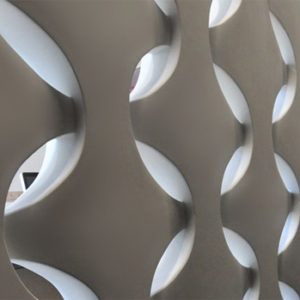
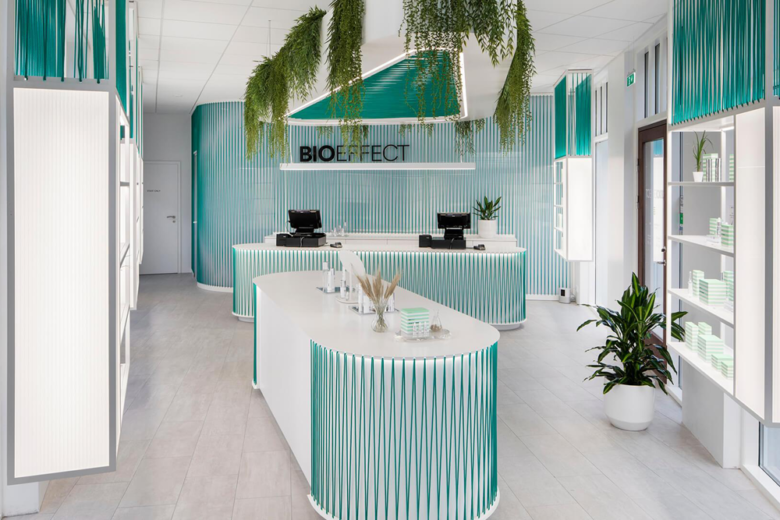
Icelandic skincare brand Bioeffect manufactures unique products that enhance the presence of naturally occurring growth factors in the skin cells, boosting the appearance of healthy, youthful skin. When designing a new flagship store for the brand, Basalt Architects took inspiration from the brand’s roots – of engineering biological systems and living organisms – to create an ‘international showcase’ that optimizes the customer experience.
The triangular space is arranged to prioritize customer flow and create points of interaction with staff and products. A central podium – which functions as a product display, information point, product testing space, seating and storage component – forms the focal point of the store. Above, an illuminated suspended ceiling feature is shrouded in hanging plants, contributing to a sense of wellness. The verdure injects colour into the otherwise crisp, clinical interior, which is designed as a representation of the company’s own laboratory greenhouses. Situated 50 km south of the city, the greenhouses grow the spikey barley plant which produces the key ingredient in Bioeffect’s product line.
This influence also manifests throughout the interior in the form of stretched green threads that cover the walls and furniture. Given the compact nature of the store, display cabinets efficiently hang from the ceiling in the window bays to evoke a floating lightness – a subtle, spatial response to the delicacy that consumers desire from their skincare products.
Designed by Basalt Architects
Photography by Gunnar Sverrisson
