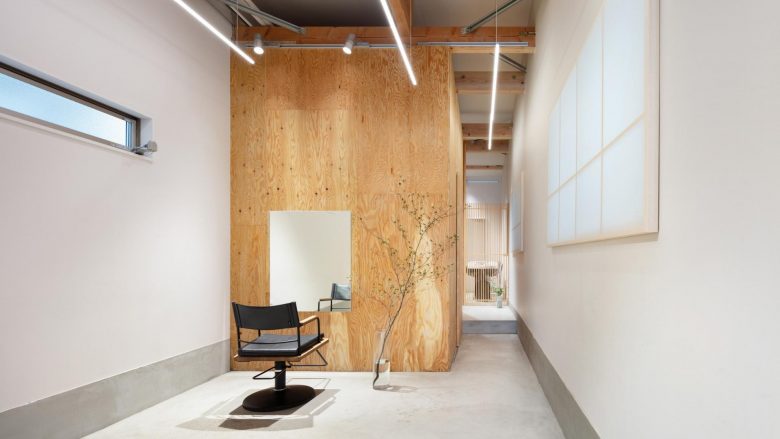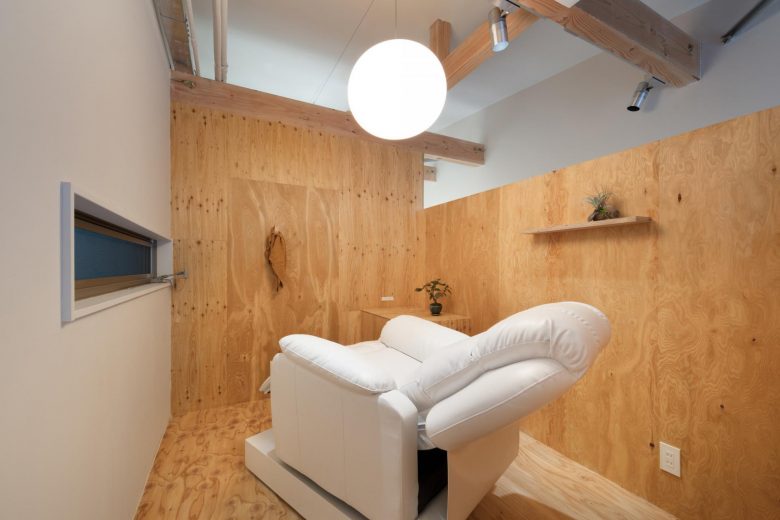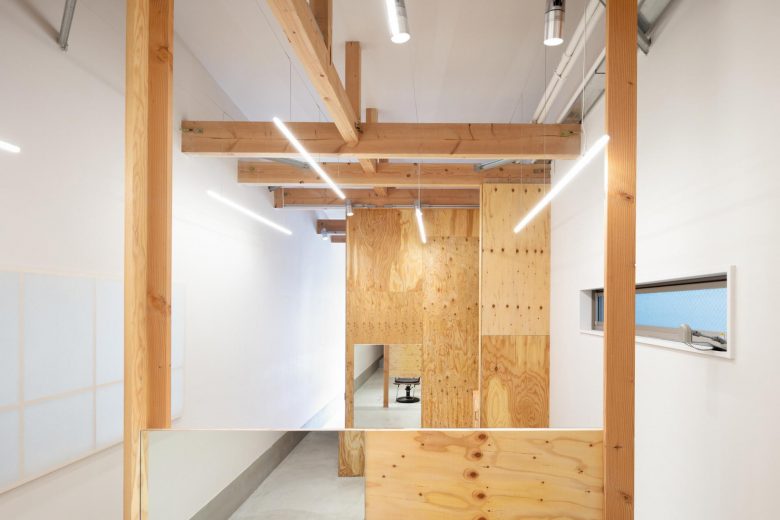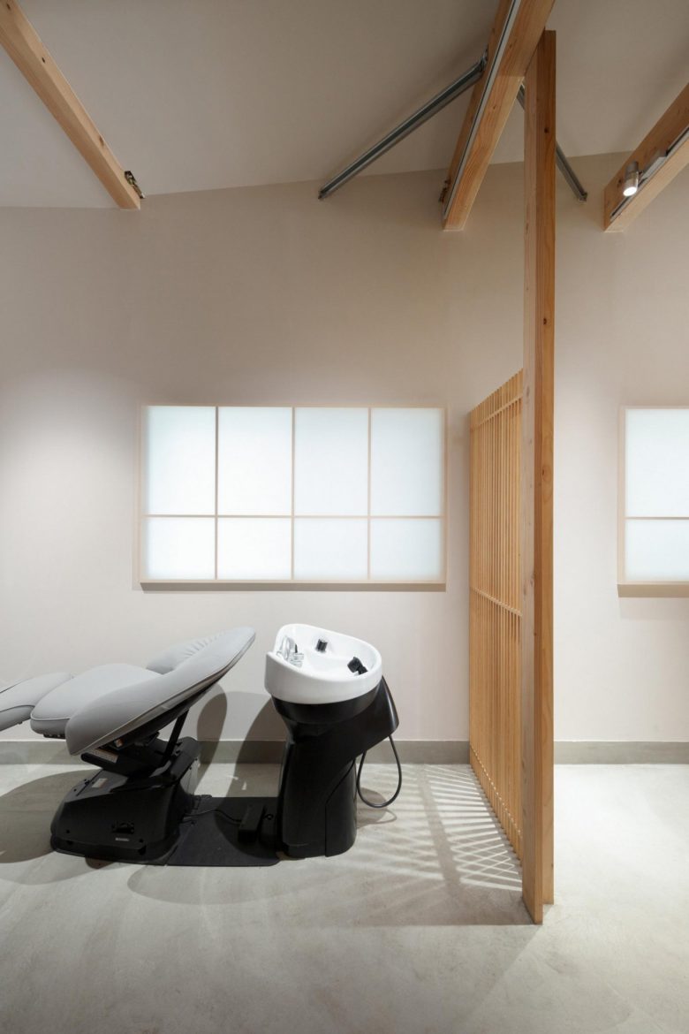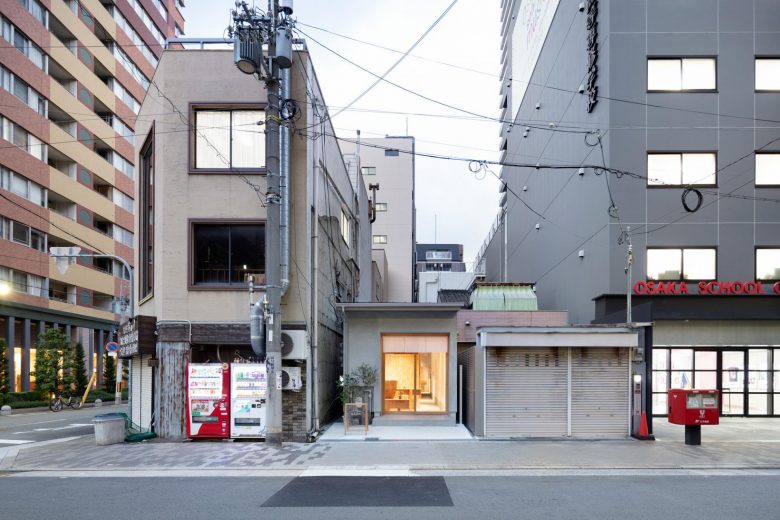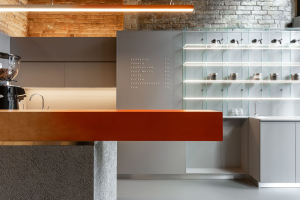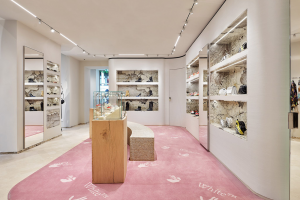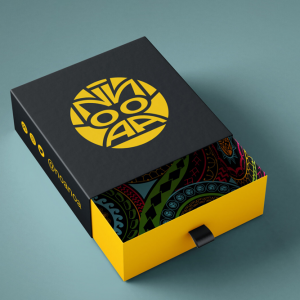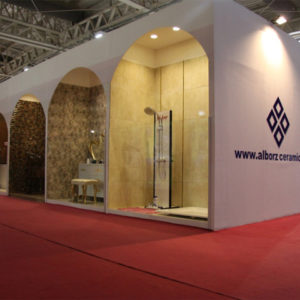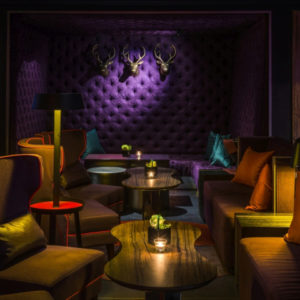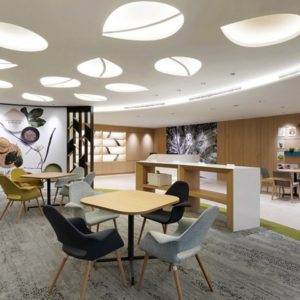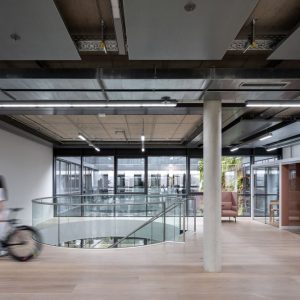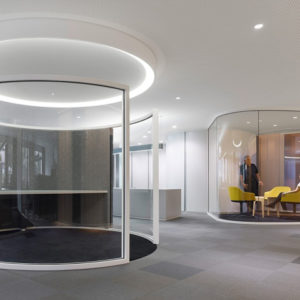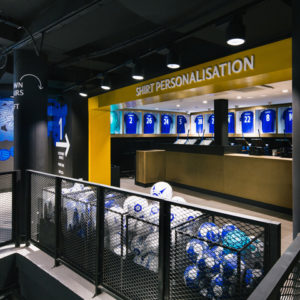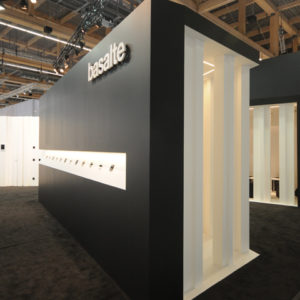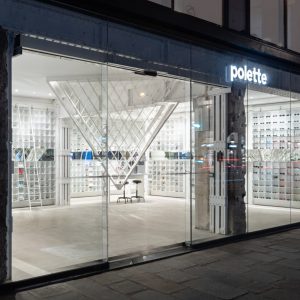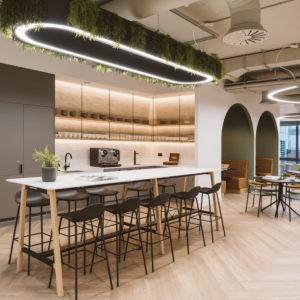
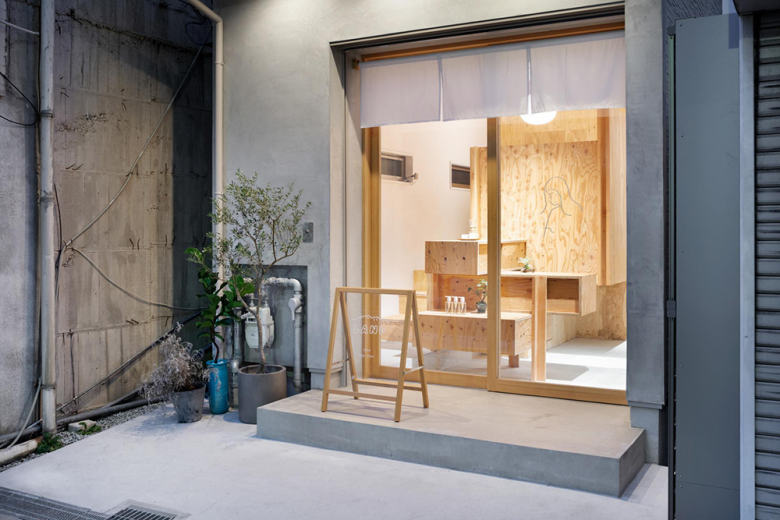
Osaka hair and eyelash spot LAND continues the trend of beauty and wellness spaces which also function to accommodate events and cultural programming.
Last spring, we reported on Les Dada East, a Paris salon space that had been designed to host exhibitions and cultural openings beyond the usual beautification services. Between then and now, we’ve also published Sfera, a modular interior for beauty and events in Moscow, among other salon spaces that have been envisioned to extend the boundaries of the typology with respect to their retail and hospitality functions. In Osaka, new hair and eyelash salon LAND is doing the same, integrating sales of the brand’s original products and art, music and event programming.
The recently opened spot is located in a one-storey wood-frame building evoking the style of traditional Japanese nagaya row houses. Design office Sides Core emphasized the long, narrow quality of the 60-sq-m interior by creating a passageway dividing the functional areas. Past the sliding glass entrance doors the start of LAND is indicated by a noren curtain which obscures the salon from public view. This is a touch that the designers hope helps entice people to discover the space.
Inside, tiers partition out the service rooms: Sides Core’s clients requested that there be spatial distinction between the different treatment spots. Kōshi lattice panels carve out the reception and invite the visitors to make their way into the eyelash hub, which has a defining raised floor positioned 900 mm higher than the rest of the salon’s. The designers liken the adjacent spaces’ height difference to a tansu step chest, an intervention which they explain falls somewhere between furniture and architectural feature. Underneath the higher ground is storage and closet space. Instead of constructing a full closure to privatize this area from the reception, the designers opted for a partial wall to keep the atmosphere feeling open despite the boundaries.
Those clients looking for a more quiet and relaxing treatment will be relieved to find that the four cutting chairs are kept separate from each other for that exact reason, while the use of latticed panels is continued to shut off the shampooing and head spa area. The long space culminates in a back room and nook for hand-washing.
Designed by Sides Core
Photography by Takumi Ota
