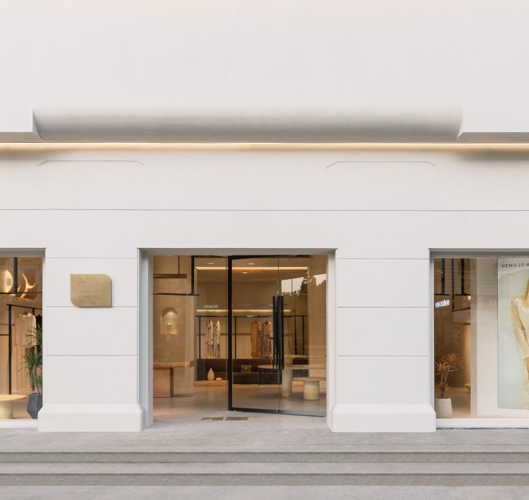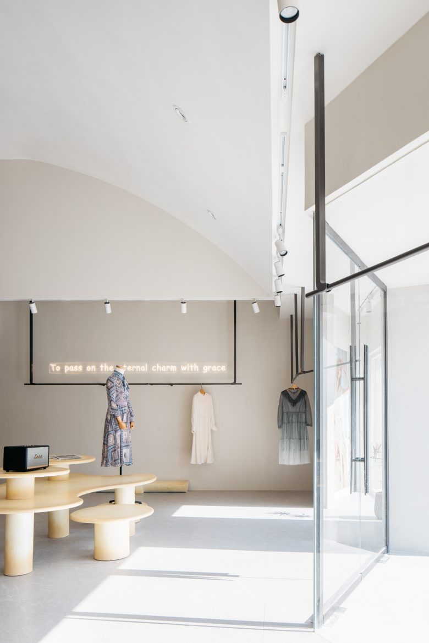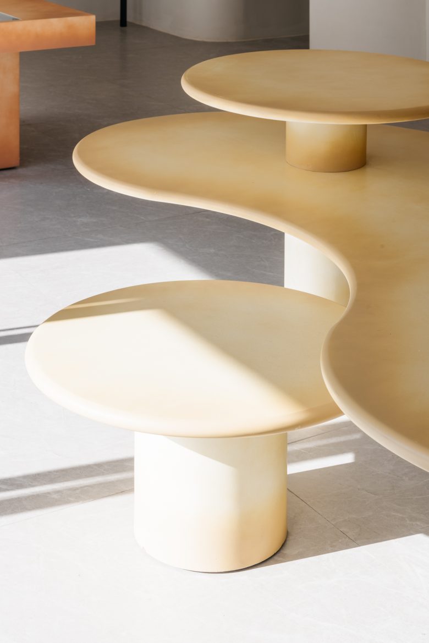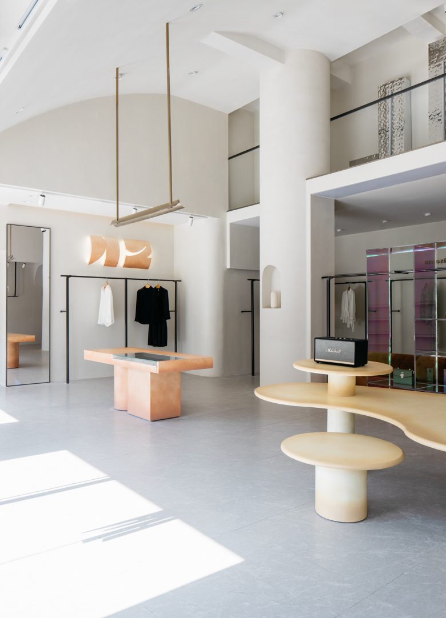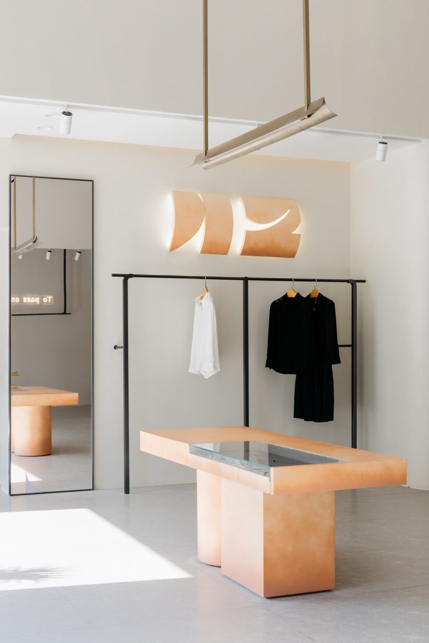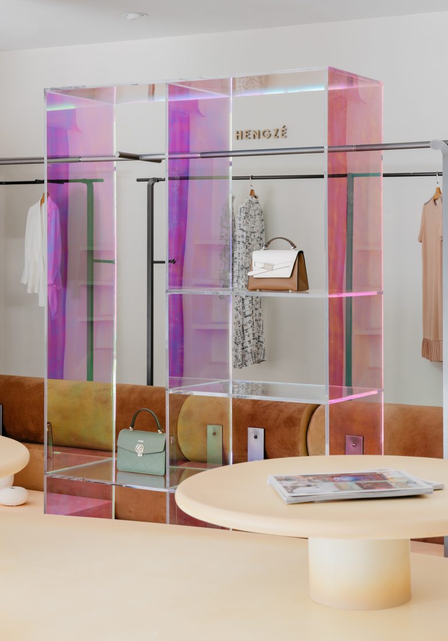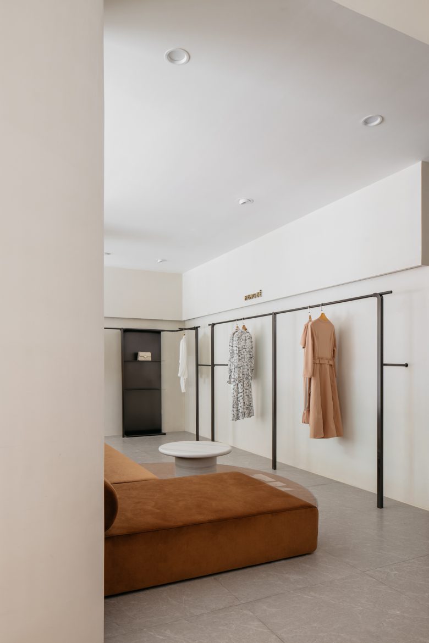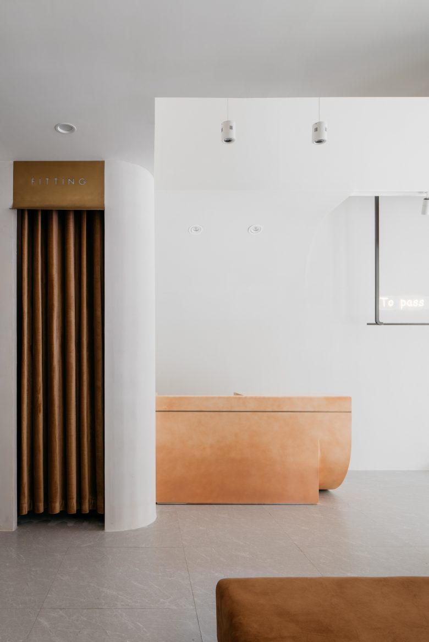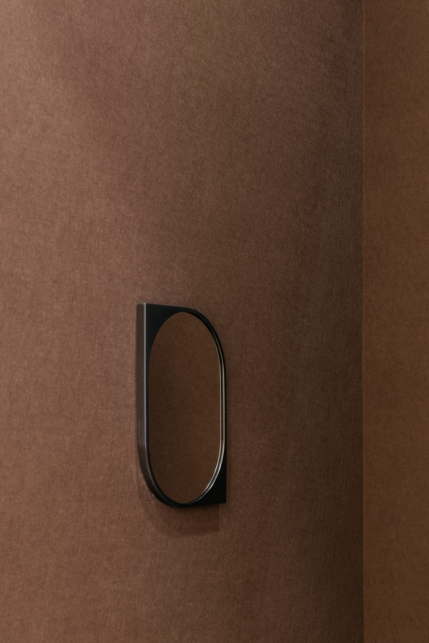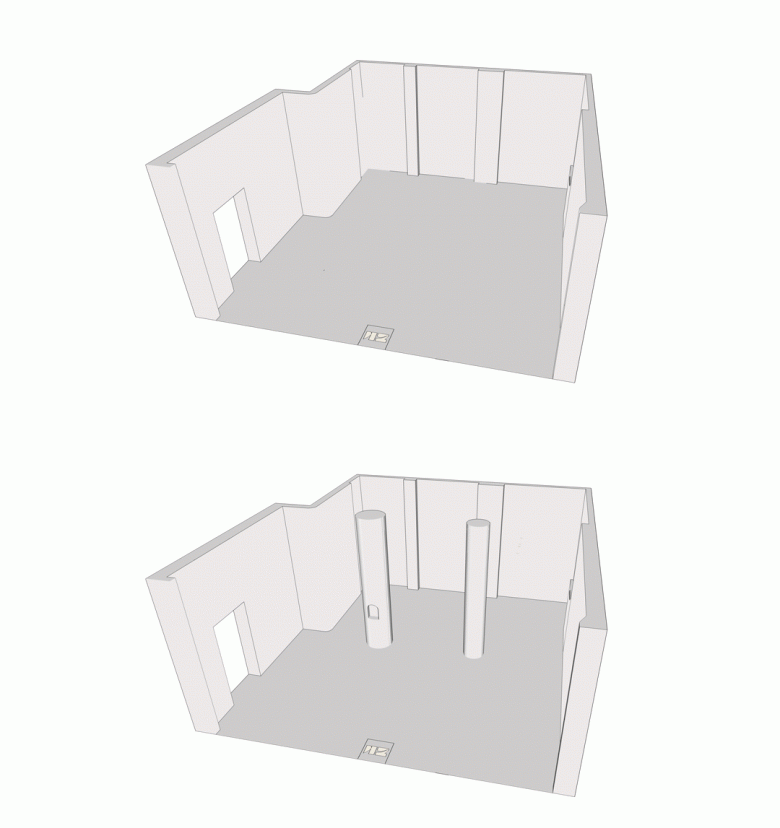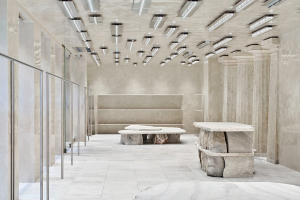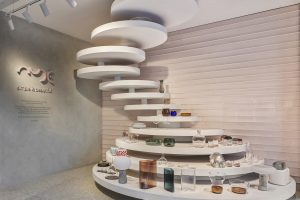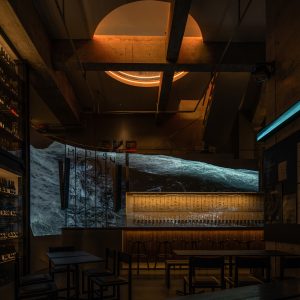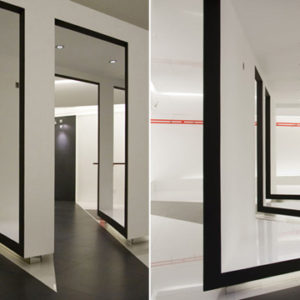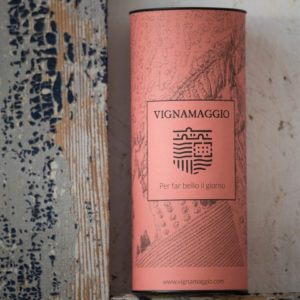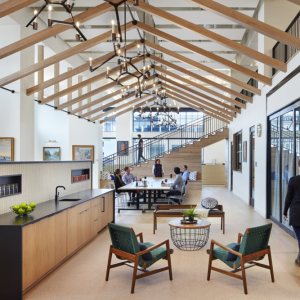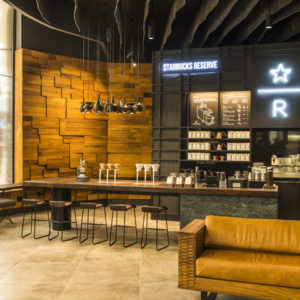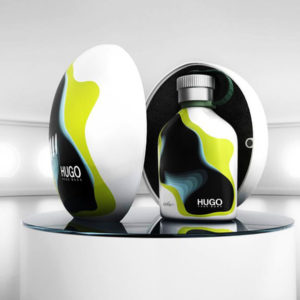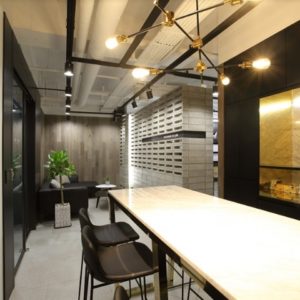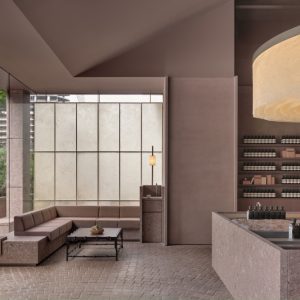
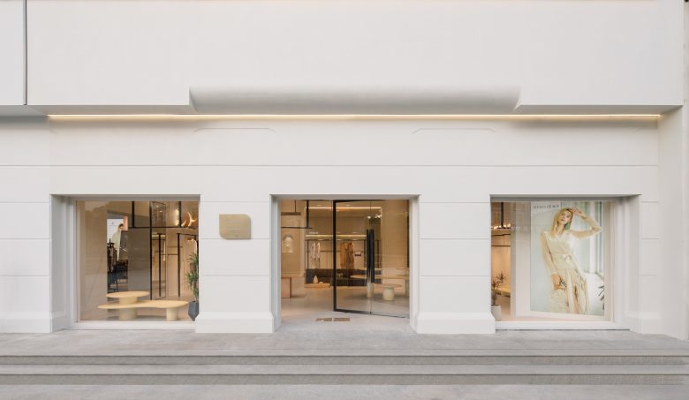
The project is located in the Tiandu City of Hangzhou, with a construction area of about 106 square meters, it is a fashion chain brand. Customers hope to create a fashionable, simple and elegant shopping environment on the basis of easy application.
The designer thought about combining the appeal with the building itself.
The height of the building is relatively high. After the demolition project is completed, the appearance of two columns in the middle supports the space into a square box structure. As for how to get rid of the cramped square senses, the designer has done some structural treatments around the midfield pillars: the inner field is partially built on two floors, the upper layer is treated as a window display and storage sp
项目地址:杭州。天都城
完成时间:2021年
设计公司:及上室内设计事务所
设计总监:卢刚
项目管理:周婷
空间设计:石明江周滢
空间摄影:稳摄影
道具制造:海源文化
