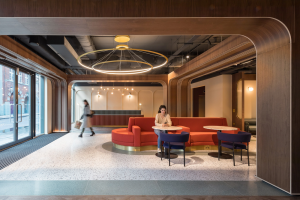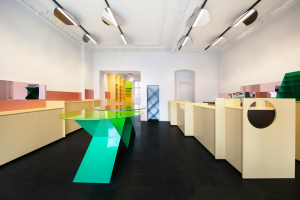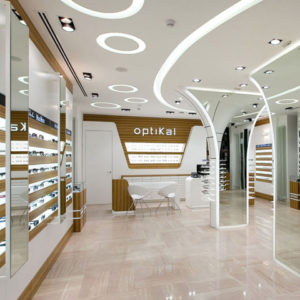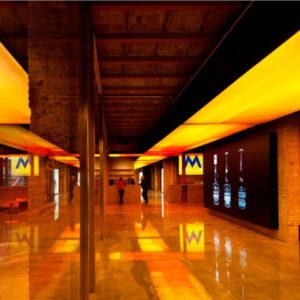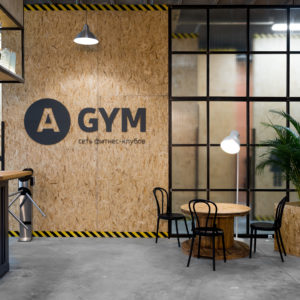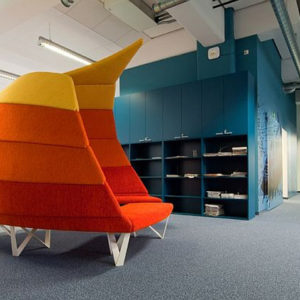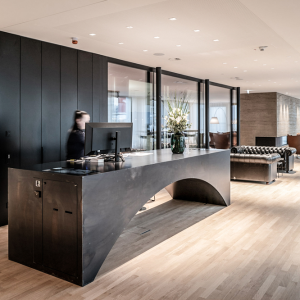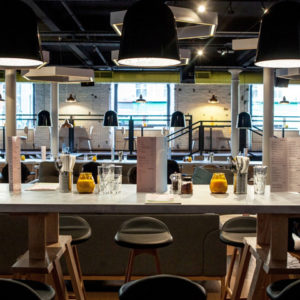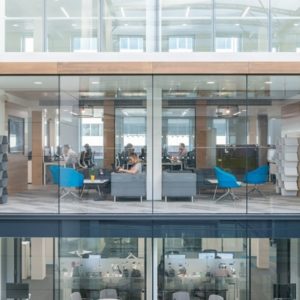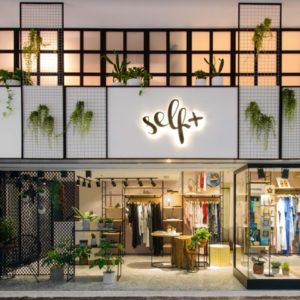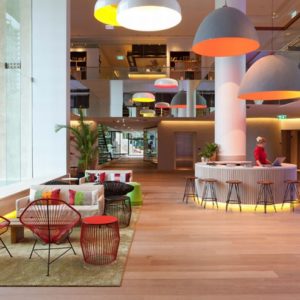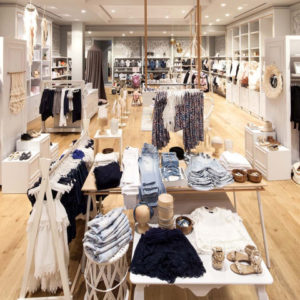
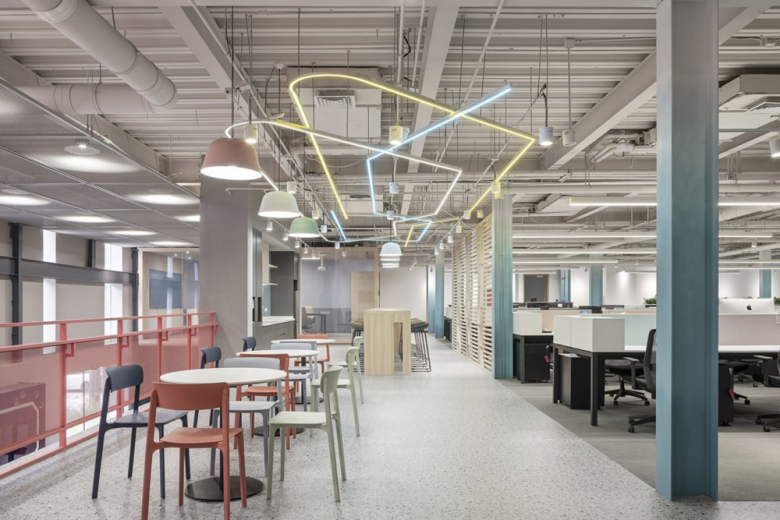
Ujing Interior Design converted an old factory building into the offices of Jingyuan Information Technology located in Beijing, China. From the perspective of the overall area, only the south side is relatively bright, and the other three sides are dim. This brings the challenge for the design – getting more sunlight into the office, which also meets the willingness and demand of our customer.
First of all, the designer transforms the structure of the space, The void structure is designed on the sunny south side, so that more light can enter the office naturally; The staircase connecting the first and the second floors is placed on the side of the void area. It makes the space flexible, and solves the problem of staff going up and downstairs efficiently as well.
Secondly, high chroma colors are designed to ignite and enhance the brightness of the space. The designer boldly uses “pink” and “water blue” to talk. The two colors are contrasting and attractive to each other, which is just like the two genders, while maintaining a certain space, there is also a feeling of affection.
Thirdly, in terms of details, “water blue” makes the rigid columns in the space gradually change from top to bottom, cleverly makes the feelings of the pressure of the columns disappear. It forms a beautiful landscape of water and sky merging into one color. With light blue water ripple carpet, people feel as if they are in nature.
In short, the designer introduces more sunlight through the space renovation and relocation, uses bright colors to form contrast and enrich the space. Eventually a bright and pleasant office environment is created.
Design: Ujing Interior Design
Photography: Lu Luxi
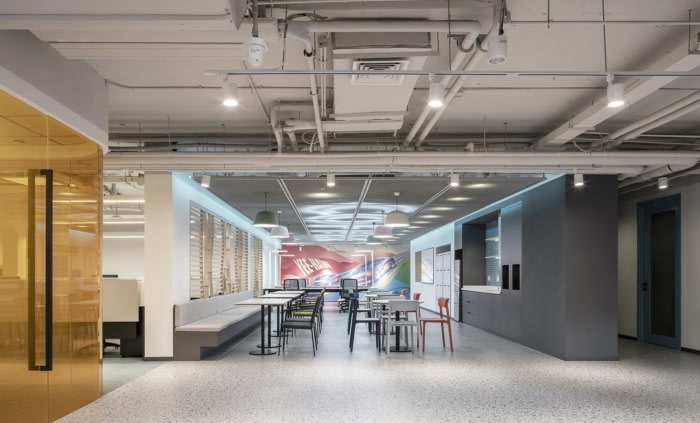
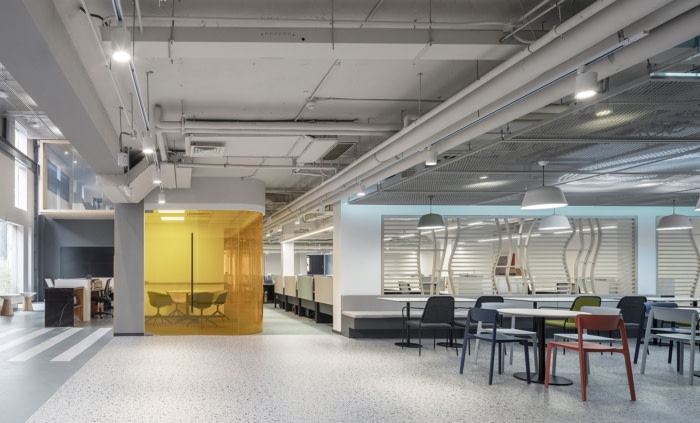
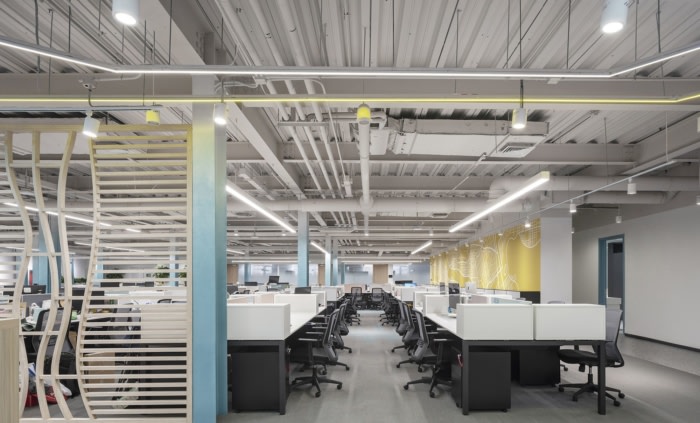
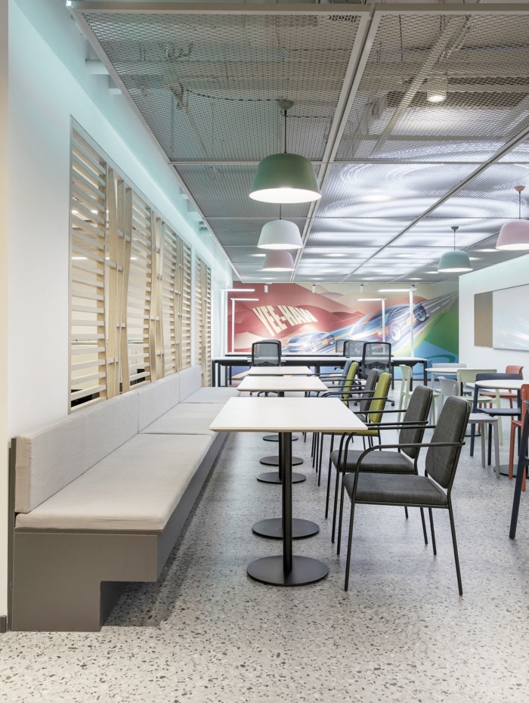
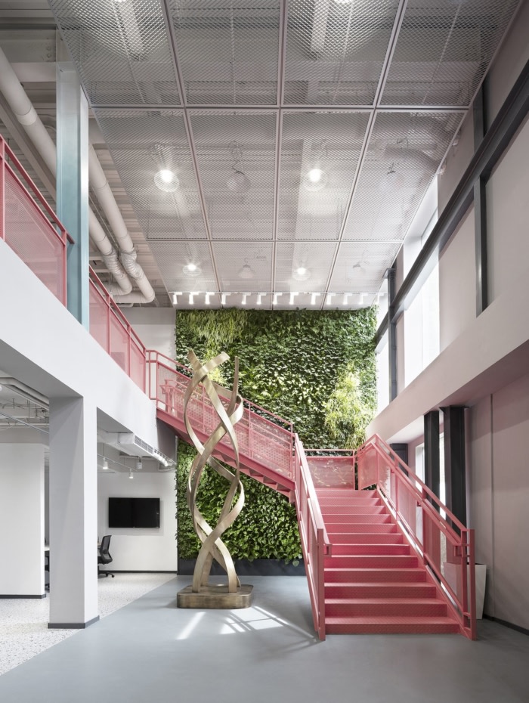
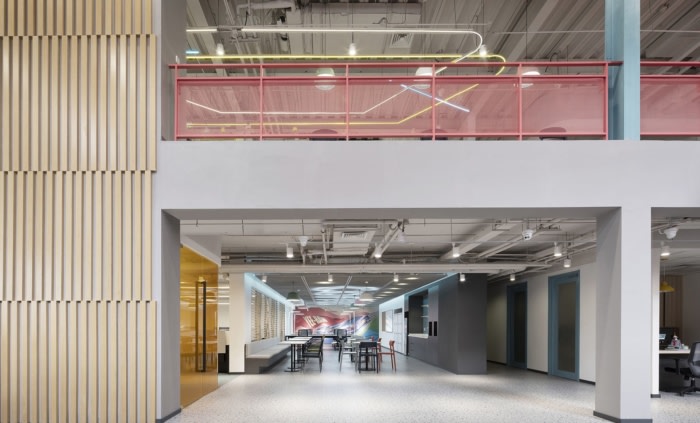
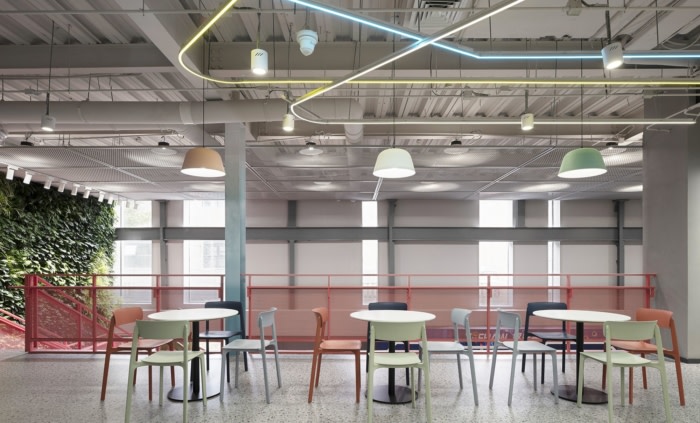
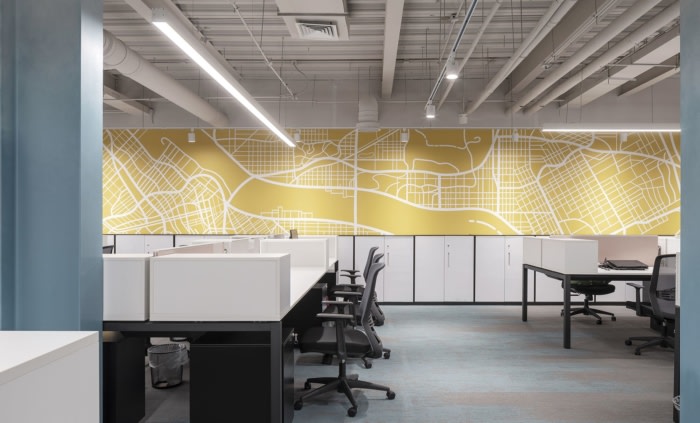
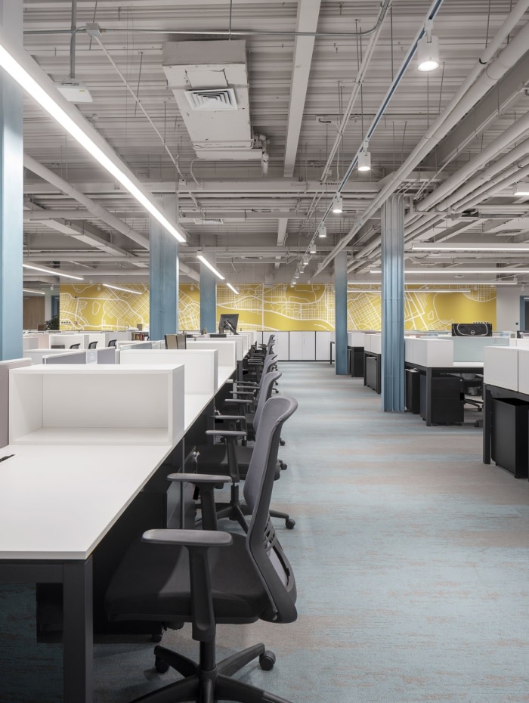
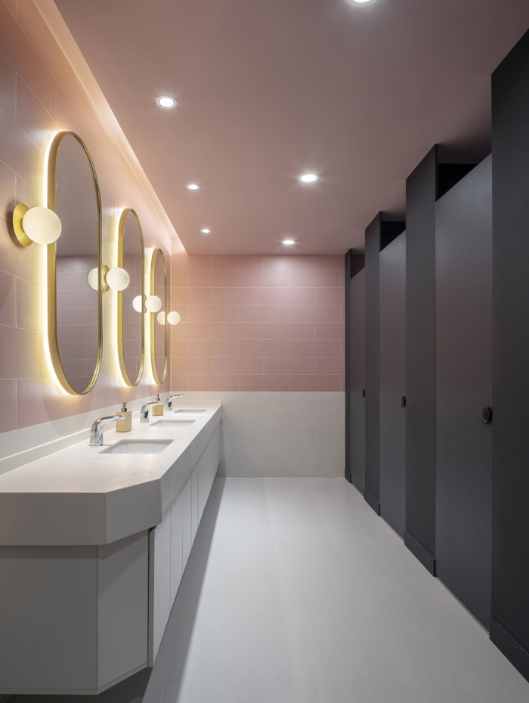
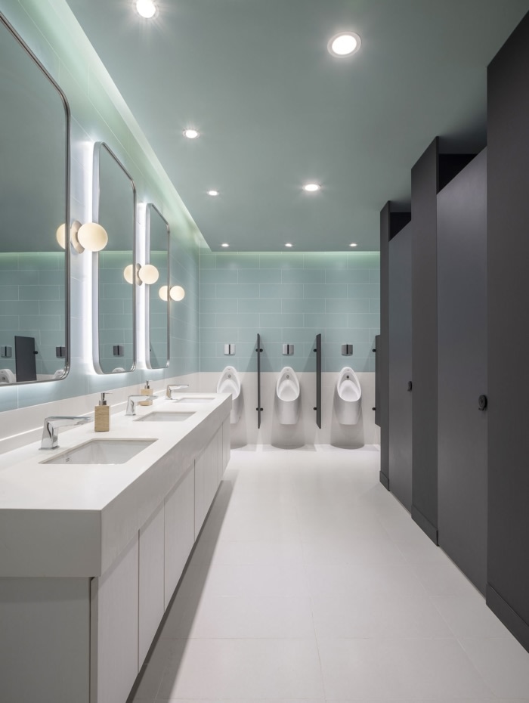
Add to collection
