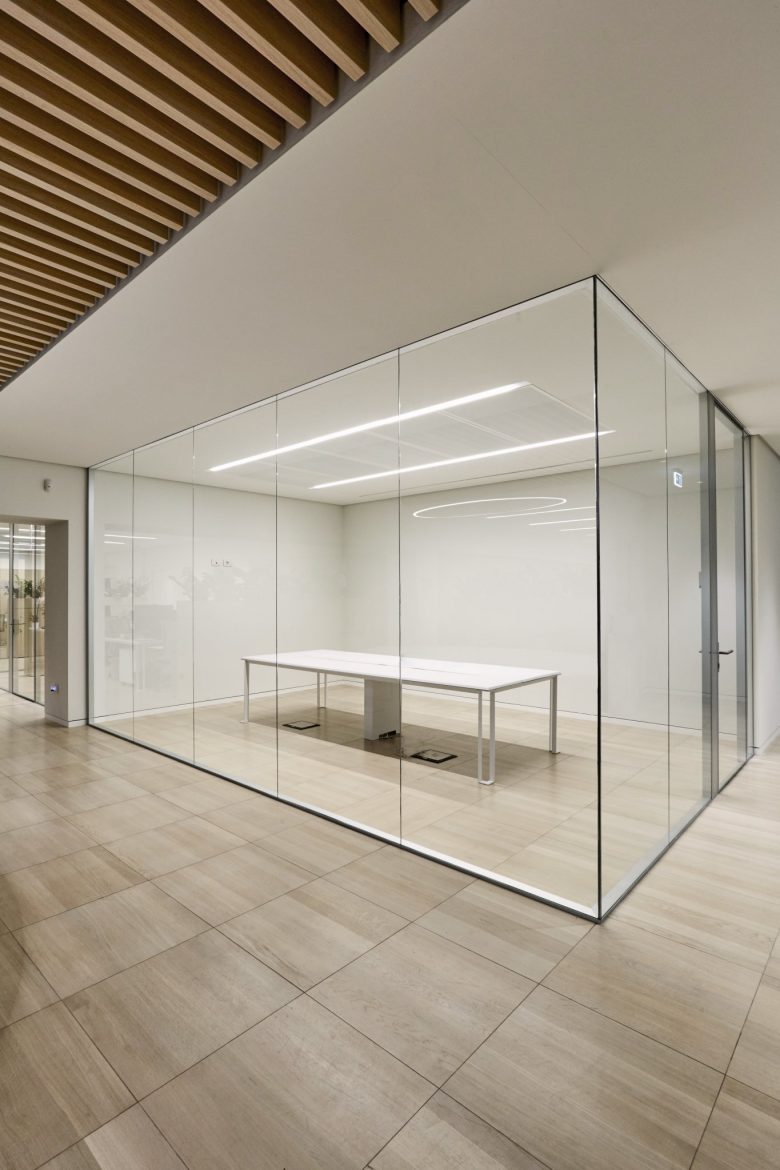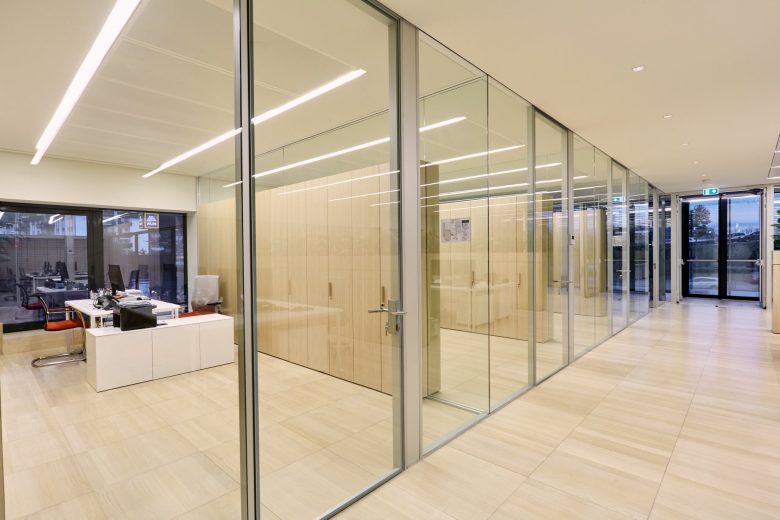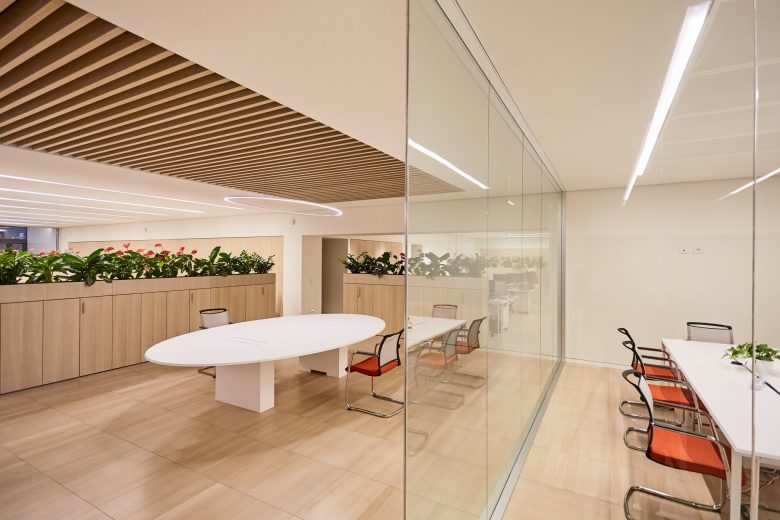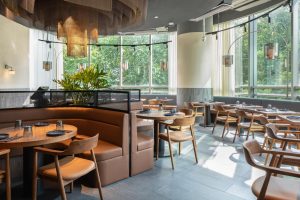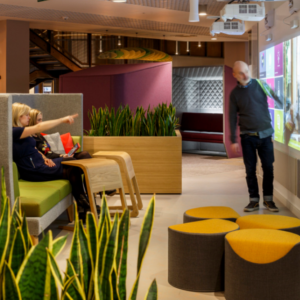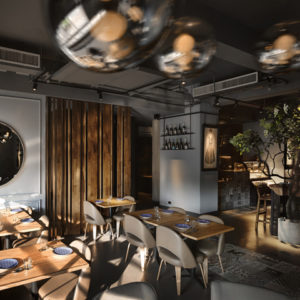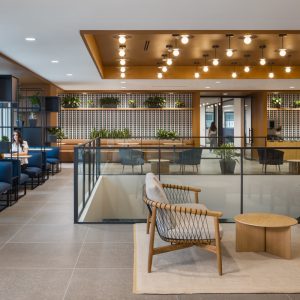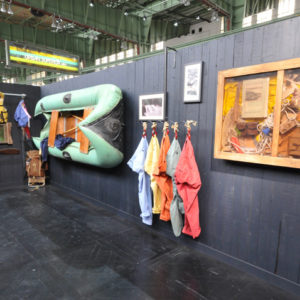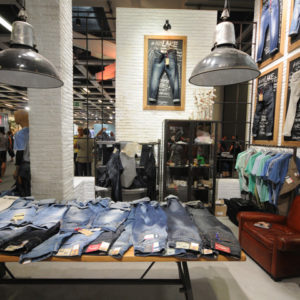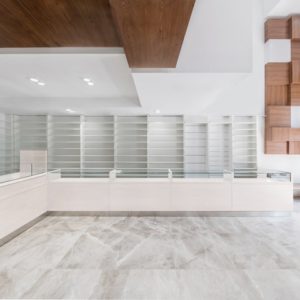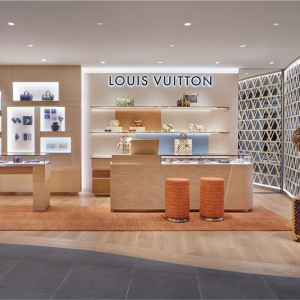

Located in the commercial district in the north of Trento, EF Solare Italia’s new HQ occupies an entire level (700 sqm) of an industrial building dating back to the 1960s. Arch. Danilo Vespier created a space where the theme of energy-saving and low-impact materials blends with spatial adaptability and formal purity. Partition glass walls, metal ceilings with integrated LED lighting, raised floors and furnishings with bleached oak finish, dressed up the private offices, large open work islands, meeting rooms and collective recreation areas of the L-shaped HQ.
Designed by: Danilo Vespier Architect
Manufacturer (raised floors, stationary furniture, cabinets, divisions, wooden partitions and metal ceilings): Nesite

