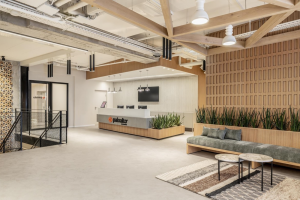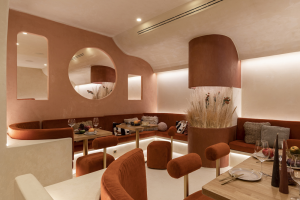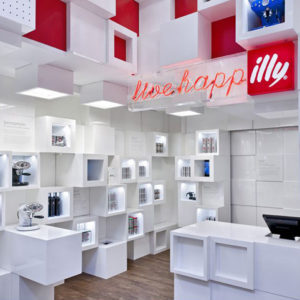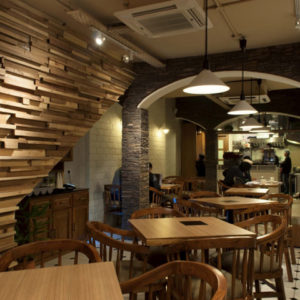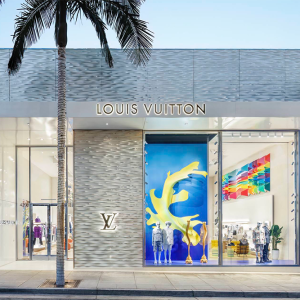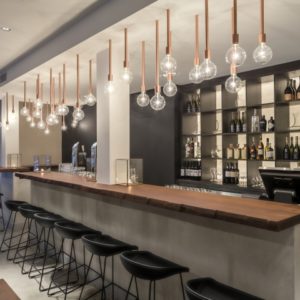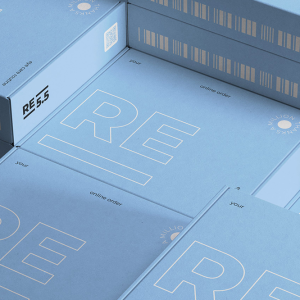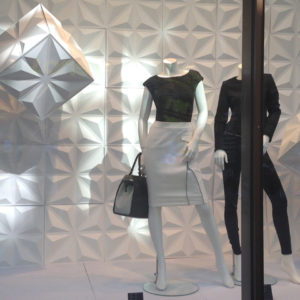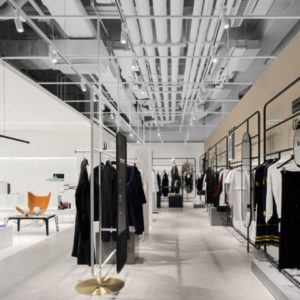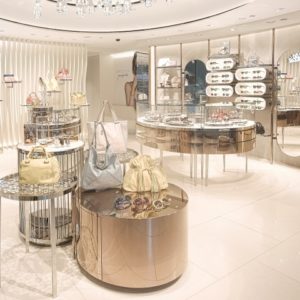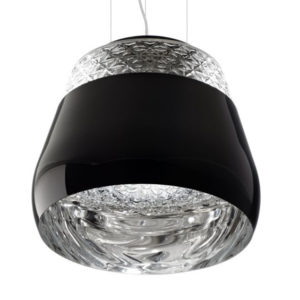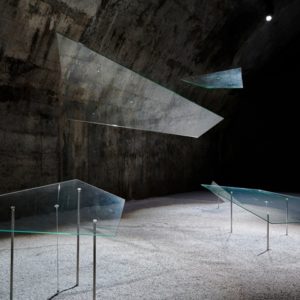
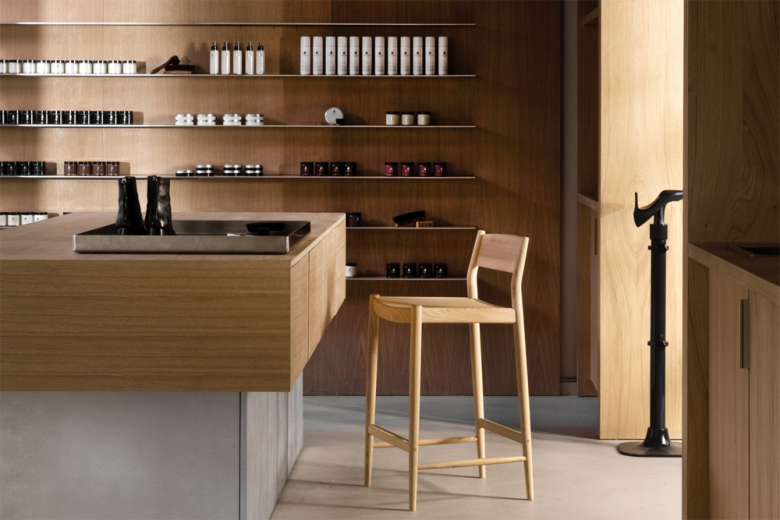
Little over two decades ago, the Notabene store in Copenhagen, run by entrepreneur and designer Martin Friis, started out as a multi-brand depository, selling a mix of its own top quality designs and those of a number of leading designers from abroad. Adapting to changing market conditions and preferences of its local clientele, Notabene has gone fully monobrand, and as if to further anchor this new direction, a brand new retail space has opened its doors only a stone’s throw away from the previous store in the historic heart of the Danish capital. The store occupies a 250 sqm. (2,691 sq.ft.) set across three levels on the ground floor of large mixed-use structure built in 1915-1916 by architect Hans Peter Jacobsen, and in stark contrast with the ornate façade, it features a minimalist interior design with raw edges by local practice Norm Architects. In fact, this isn’t just a retail space, but also home to a shoe shine bar and lounge, and the brand’s creative lab.
The voluminous ground floor sees an infusion of concrete, captured by bare walls and ceilings, paired with an original terrazzo floor. Sleek aluminium shelving presents Notabene‘s newest collections and is flanked by a row of timber cabinets by Karimoku Case Study, while directly opposite, displays of clay and timber present more women’s shoe designs. Mind you, the Japanese furnishing brand closely collaborates with Norm Architects and has designed all furnishings on the premises. A matching understated, but nevertheless dramatic, staircase covered in chunky lattices leads connects all three levels. The basement is not only home to the shoe shine bar, but also boasts a comfy seating area in a lounge-like setting where shoppers can sit back, sip freshly made coffee and read a book while waiting. The mezzanine sees similar timber cabinets as downstairs, in addition to a large circular communal table seating six people, and a single sofa in the corner. The new Notabene store carries the brand’s full range of women’s shoes and boots.
Designed by Norm Architects
Images © Norm Architects
Photography: Jonas Bjerre-Poulsen and Karl Tranberg Knudsen
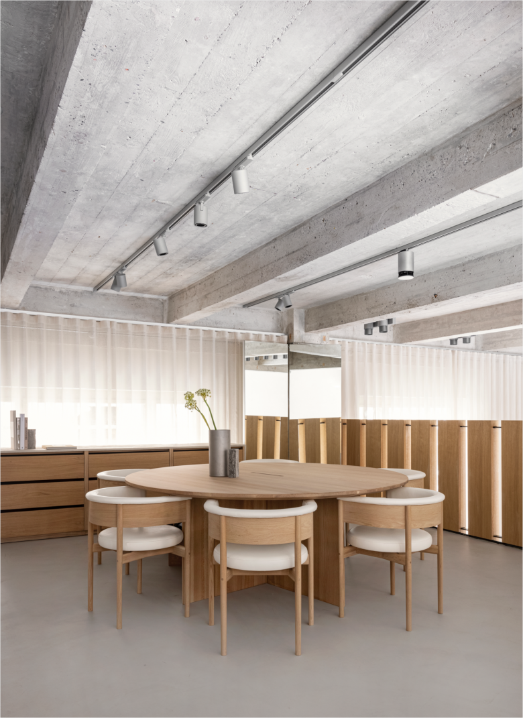
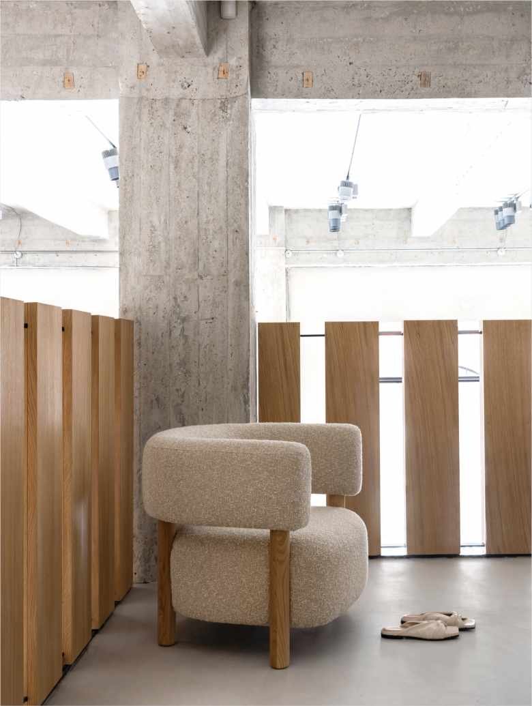
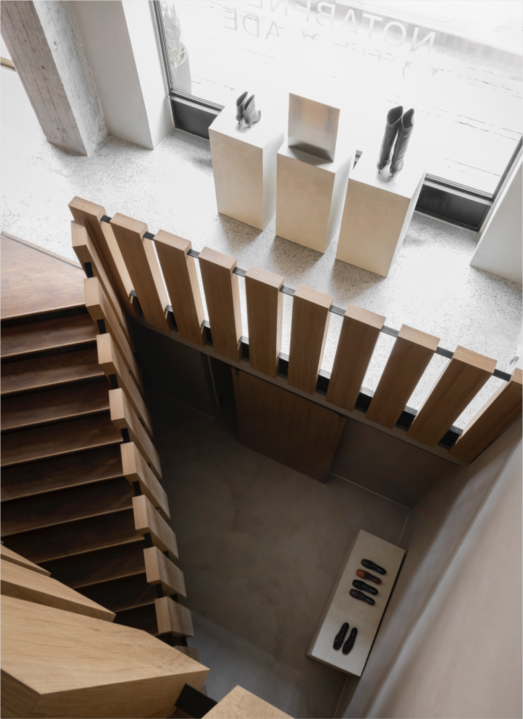
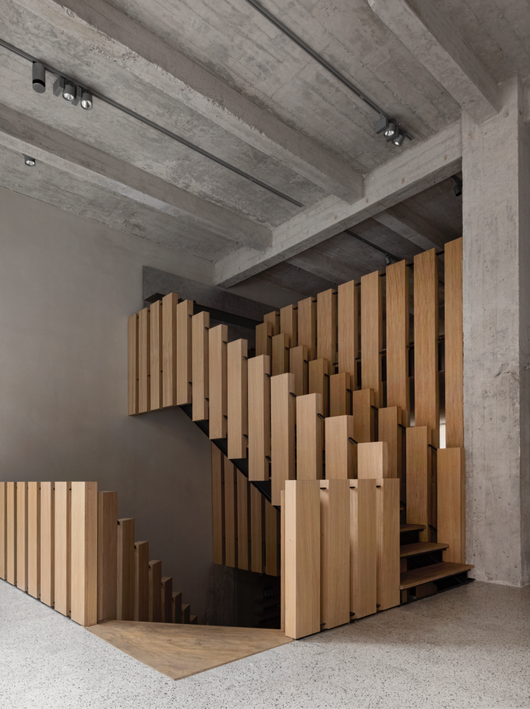
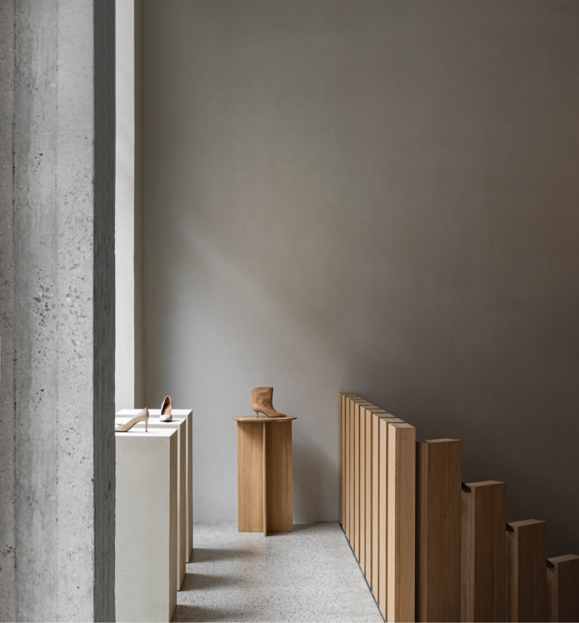
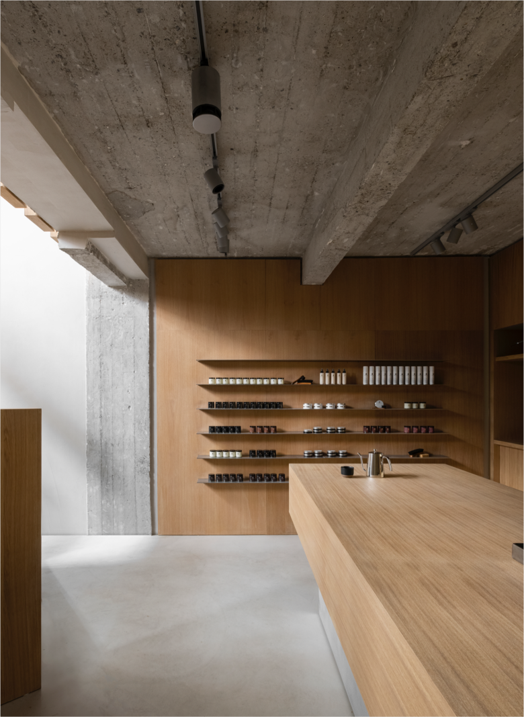
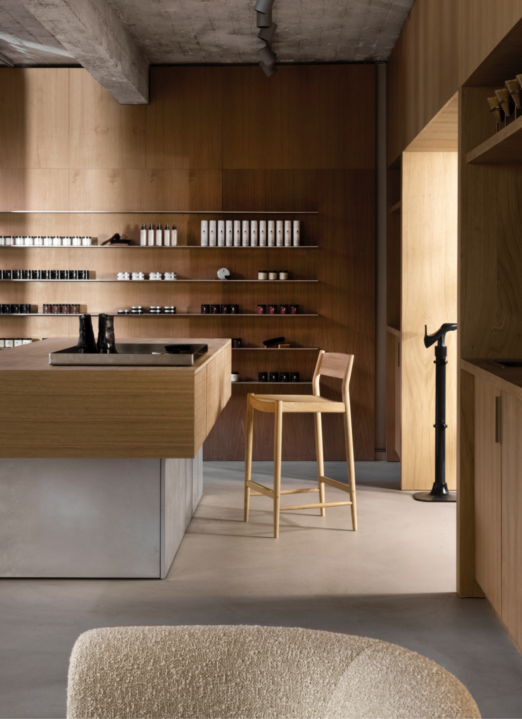
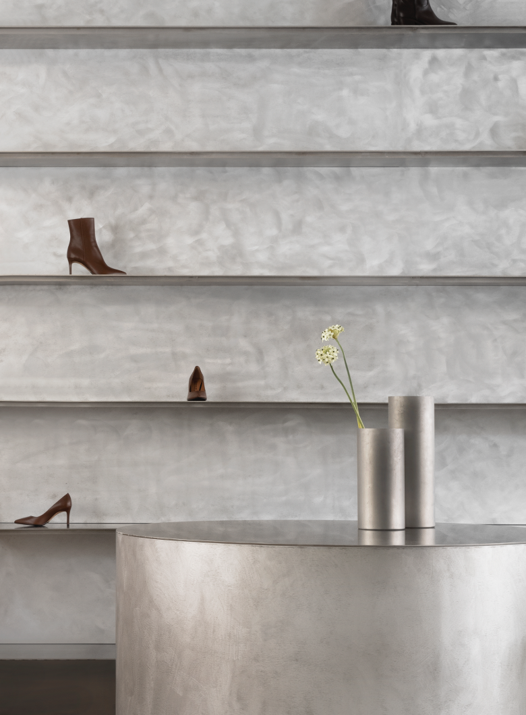
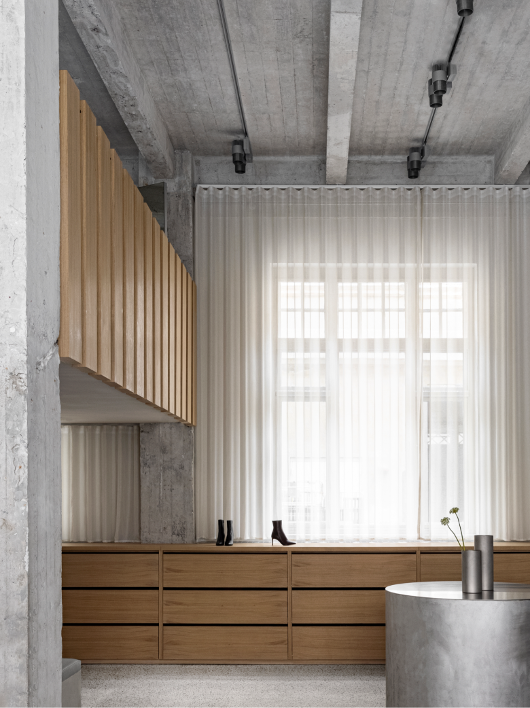
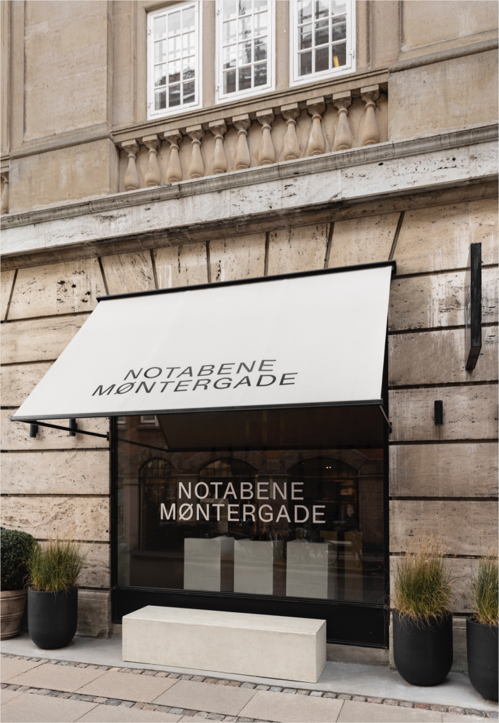
Add to collection
