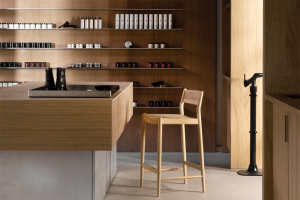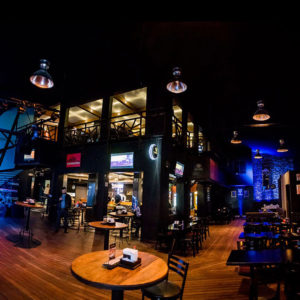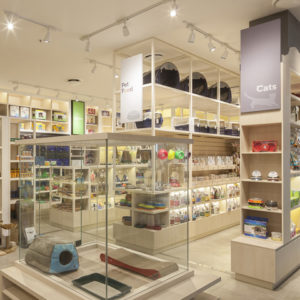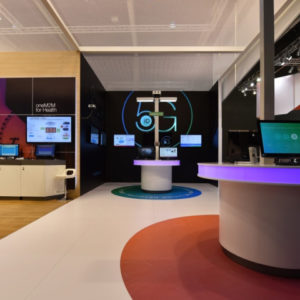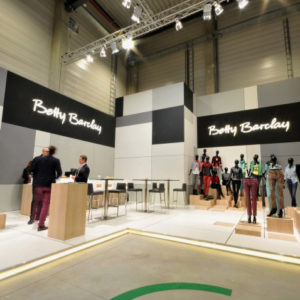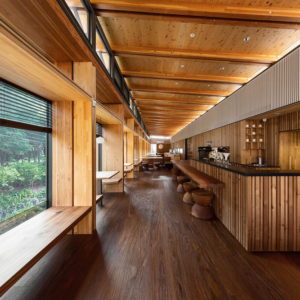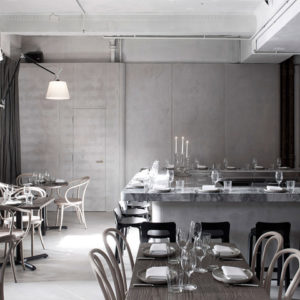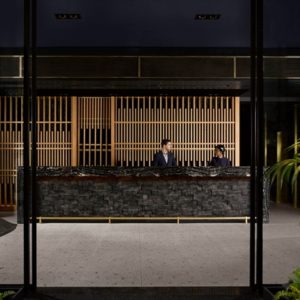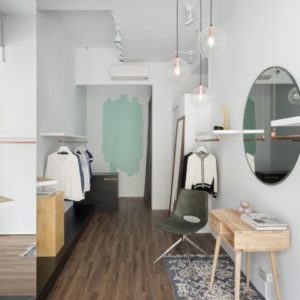
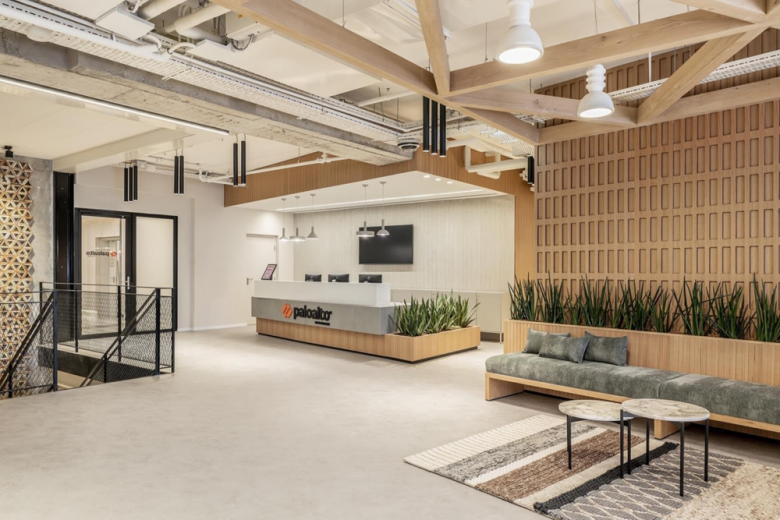
Shirli Zamir design studio completed the Palo Alto Networks offices using thoughtful materials, fabrics, and textures for their space in Tel Aviv, Israel. Palo Alto Networks is a company involved in developing cyber defense solutions. It is located in the heart of Tel Aviv, on a high floor in a complex of multi-story office towers.
The 35th floor is a Continuation Project to other 10 floors, and it serves as a CBC center (customer business center) – One of the things that distinguish it from the rest of the floors. Another thing that sets it apart from the rest of the floors is the design. We created a space that will be welcoming to the visitors of Palo alto networks.
The design contains motives from the previous floors in a sophisticated way. The triangular partitions were taken out of their natural context and now became an extreme blow-up ceiling element. The partitions were covered in a special carpentry that was customized to the floor and gives a warm and cozy feeling.
The SOC space (Service Organization Control) consists of a Smart chemical glass which creates privacy by transparent changing from controlled levels of opaque to transparent on demand.
The space includes a void for the stair-case, allowing quick, convenient connection between the floors.
One of our aims in this project was taking a large space, and finding a way to arrange it so that it still feels cozy, warm, and like home for the visitors.
Design: Shirli Zamir design studio
Photography: Peled Studios
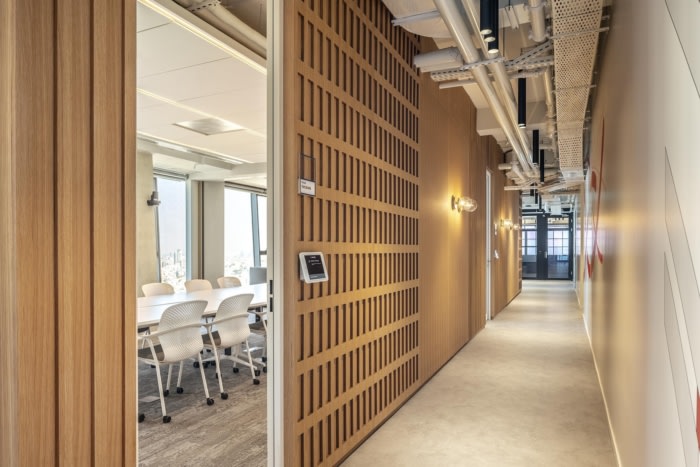
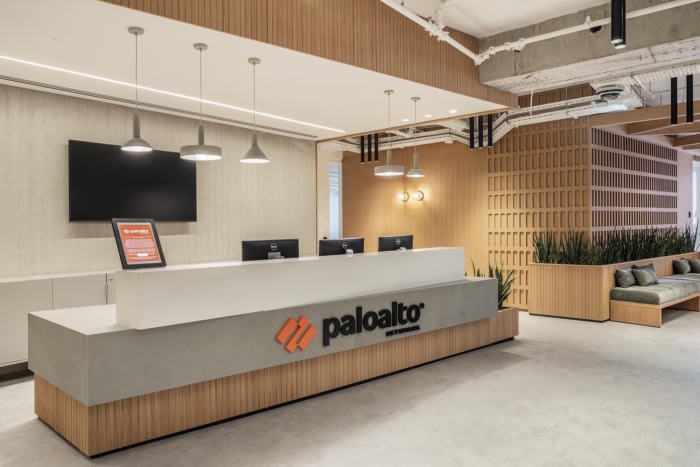

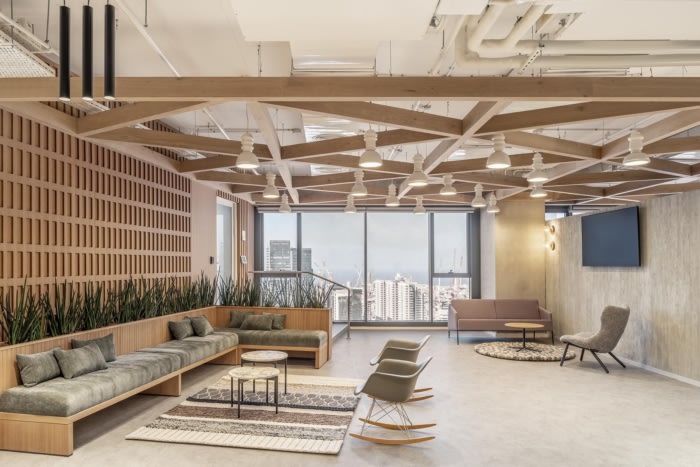
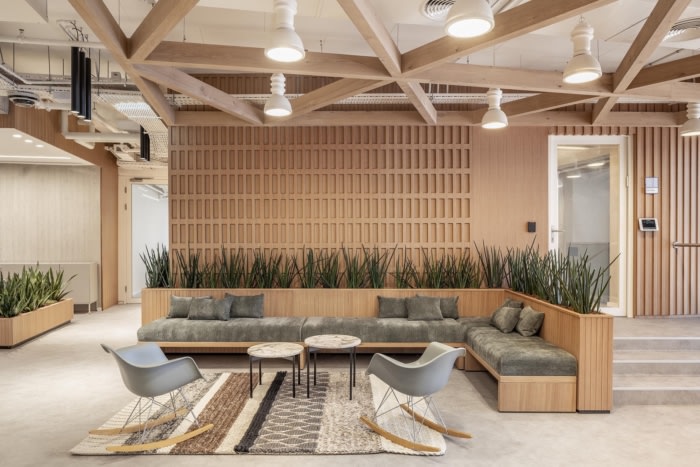
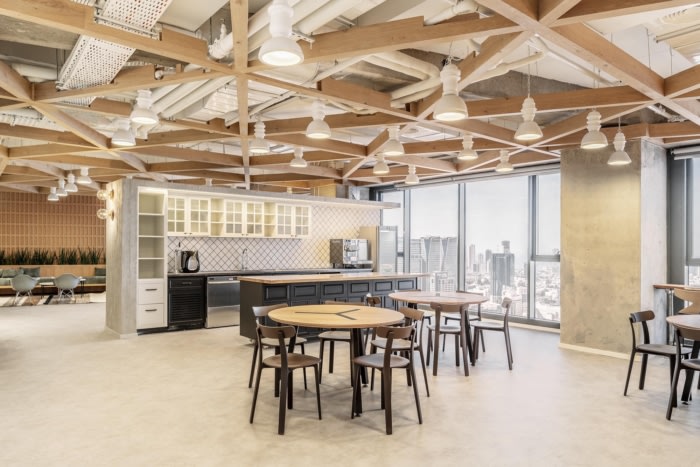
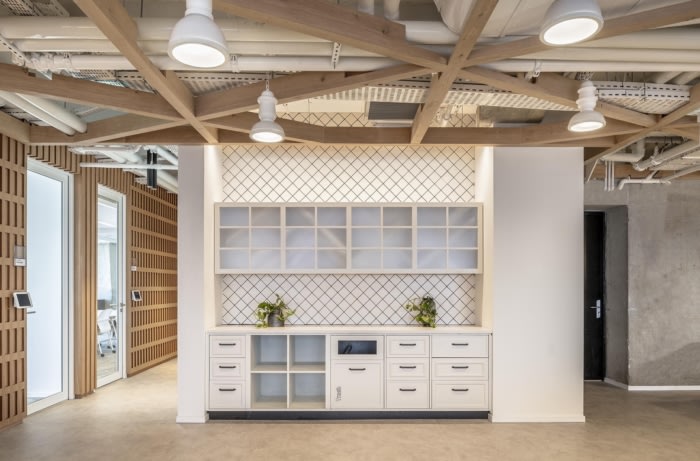
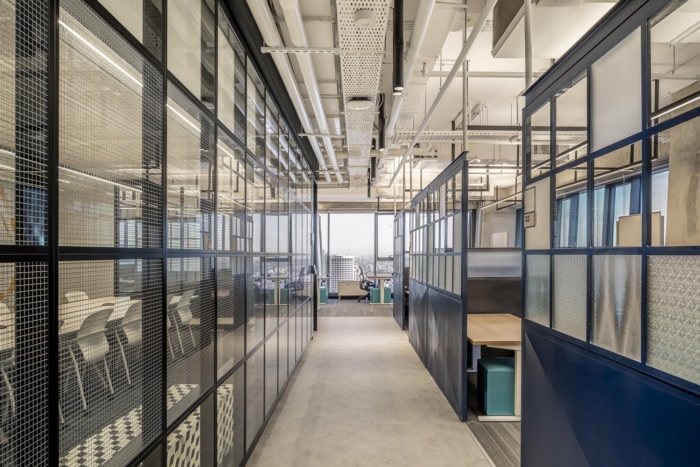
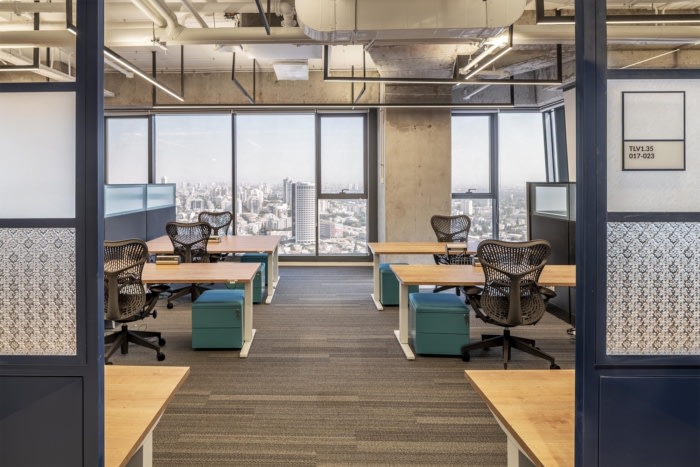
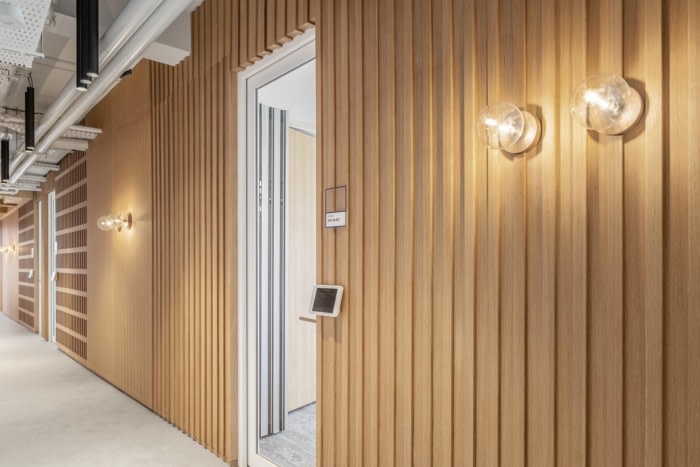
Add to collection

