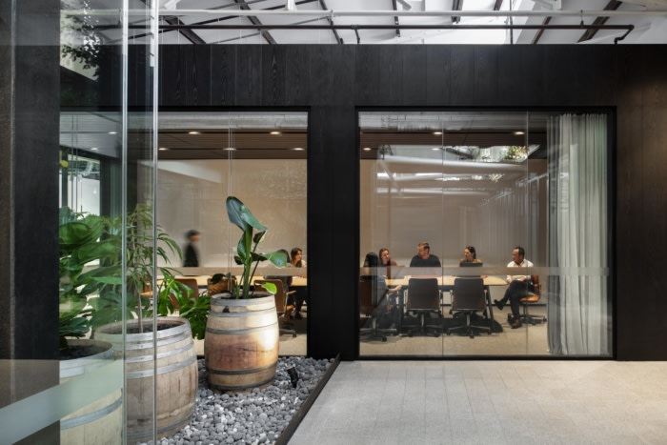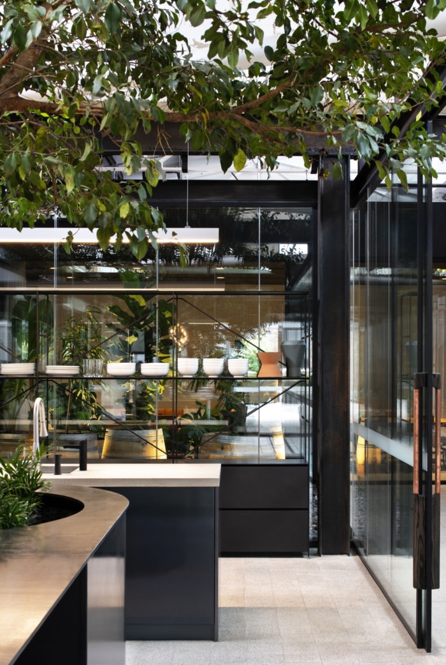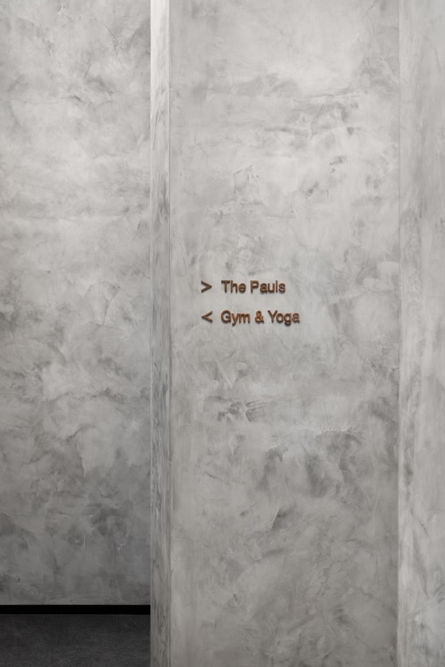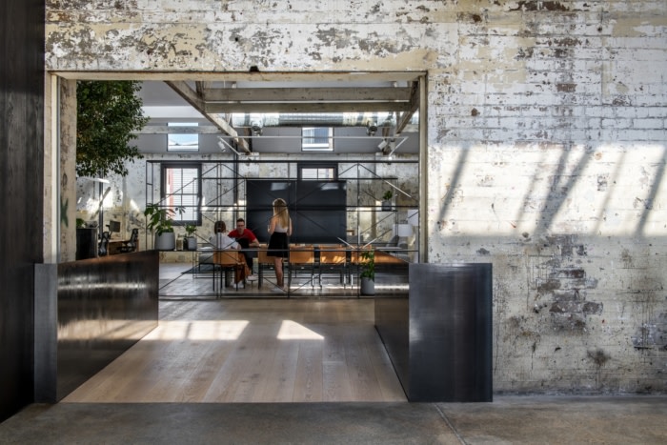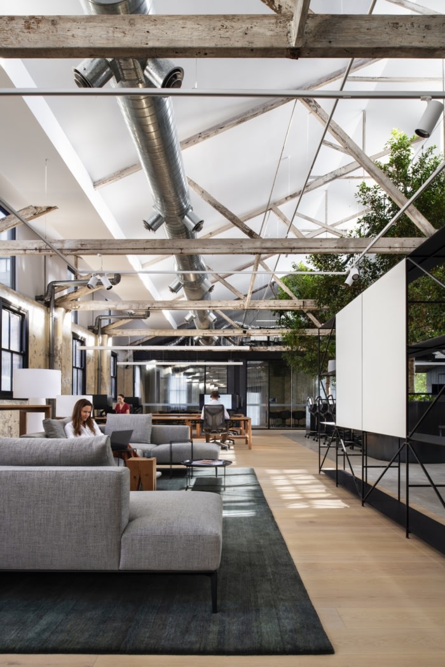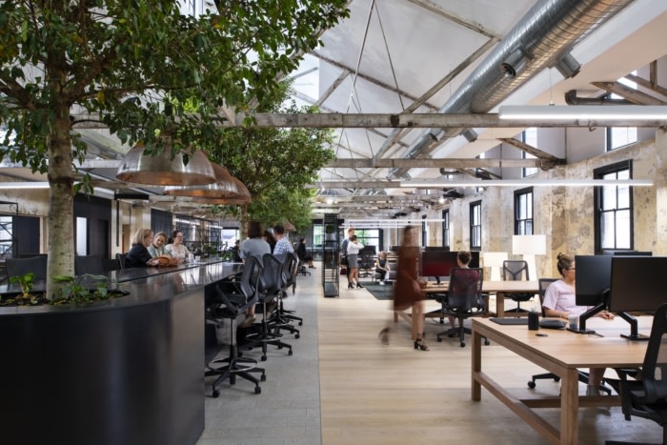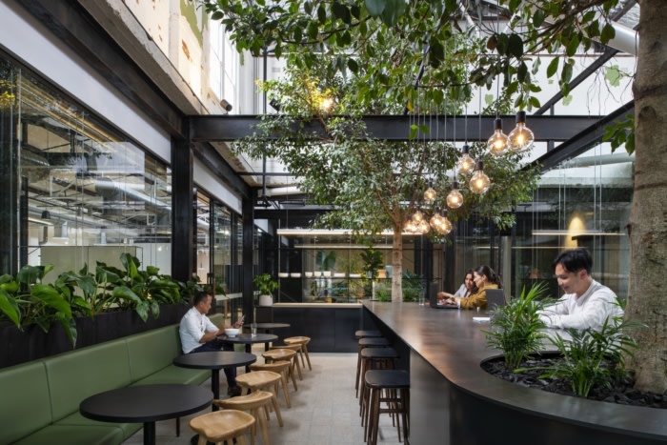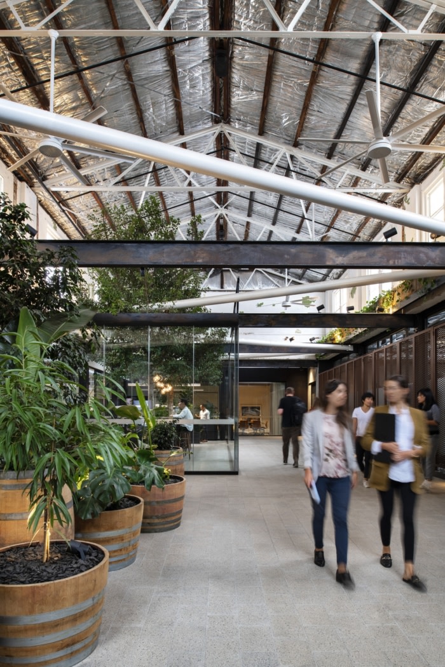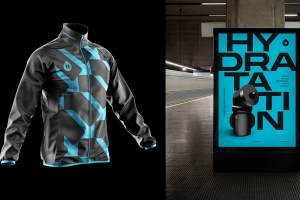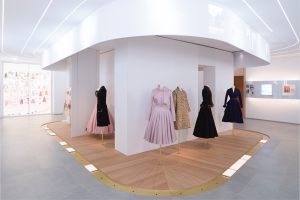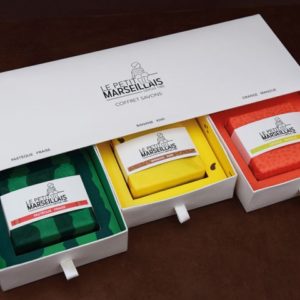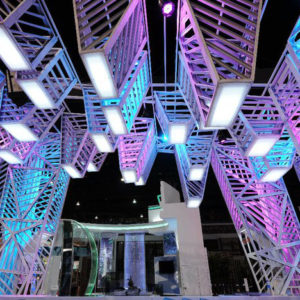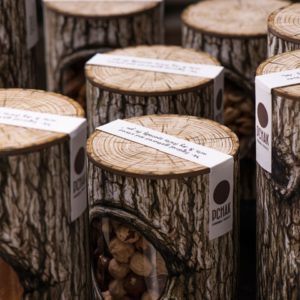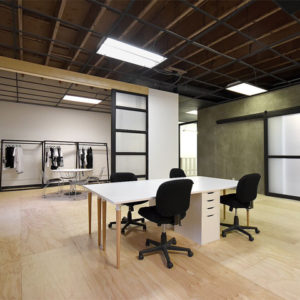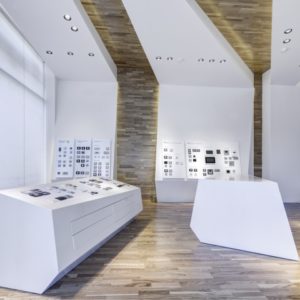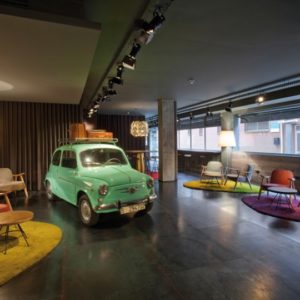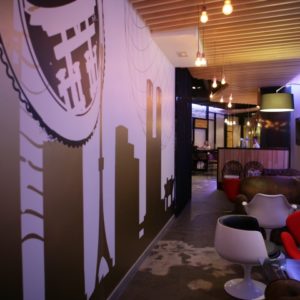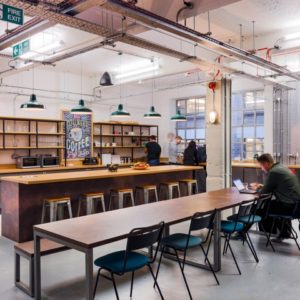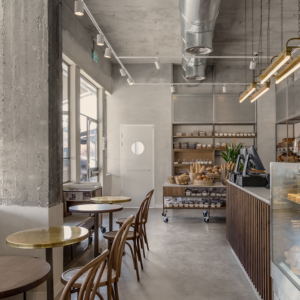
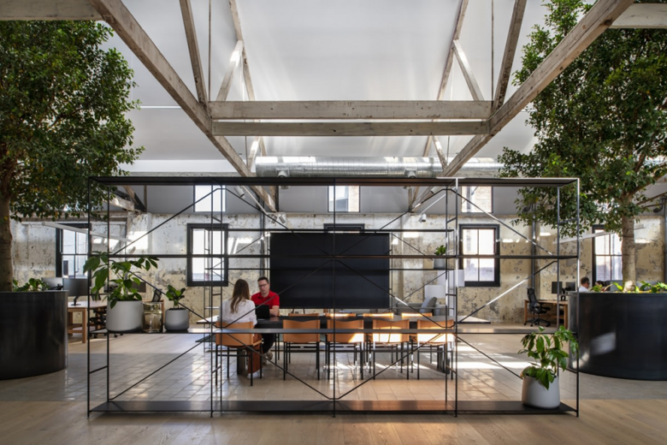
In a transition from Sydney’s CBD to a heritage industrial site in South Sydney, Goodman has moved closer to its customers and back to its roots as a leading property logistics company in Australia. Woods Bagot brought in sleek furniture and modern installations with an industrial backdrop at the Goodman offices in Sydney, Australia.
Transitioning Goodman away from a traditional CBD office to the city fringe meant that Woods Bagot were tasked with designing a new standard for a corporate headquarters.
In this move, the primary design challenges faced were:
1. To optimize 4 underutilized and disconnected heritage industrial buildings to become 3,000sqm agile working environment
2. To dramatically shift the perception of a corporate workplace,
3. To embed wellness and employee experience at the heart of an ambitious, high-performance destination workplace true to Goodman’s core values
The project transforms a neglected heritage industrial site into a sophisticated, 4-dwelling campus. The designers have prioritized connection, community, and user experience to embed wellness and promote performance within an agile work environment.
Focused on redefining employee wellbeing and experience, a site-specific landscaping intervention was introduced, at scale, to create connection and cohesion by dissolving the boundaries between the 4-dwellings. This intervention is the connective tissue of the project as it is fundamental to generating a highly porous and breathable campus, offering fresh air and natural elements to the post-COVID workplace.
By introducing tailored pod-like structures, the designers have organized space and amenity across the reimagined campus. On site amenities like a Concierge Service, End of Trip, Gym and Yoga spaces and an open-air Boardroom can all be expected. A light-touch approach is demonstrated throughout the interior spaces as the original shell and its layers remain as found.
With a rich history, the site was originally home to a hat factory specializing in woven straw and felt hats. This heritage has been celebrated using carefully selected materials including timber, metal, and brick and refined finishes to pay tribute to the original artisanship of the buildings. Woven metal work, hand-stitched leather details and solid timber joinery, hand-finished with expressed connections are signature design elements used to celebrate and pay homage to the rich history of the site. The design of the workspace is intended to change state over time, to weather and patina, allowing the new to age with the old.
The Hayesbery has generosity as its heart, which gives individuals and the group the spaces that they need to grow.
Design: Woods Bagot
Photography: Nicole England
