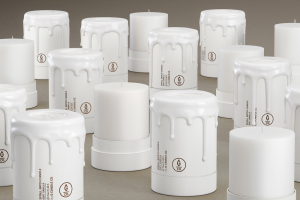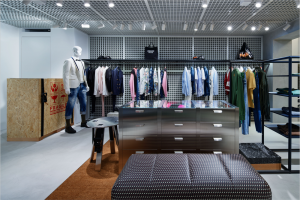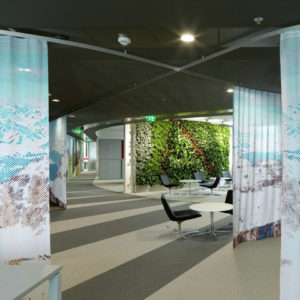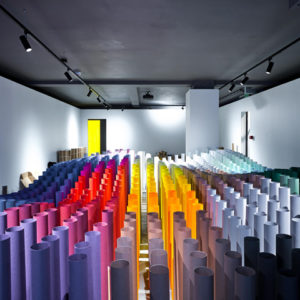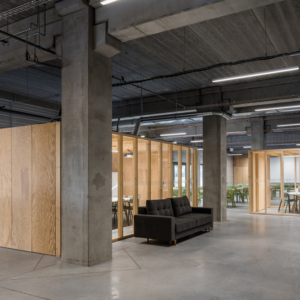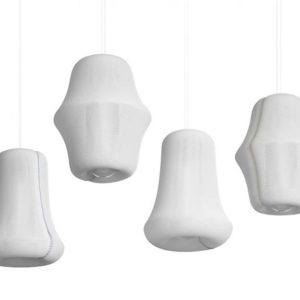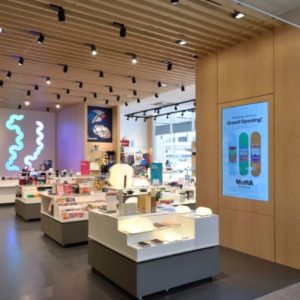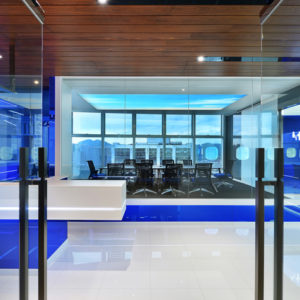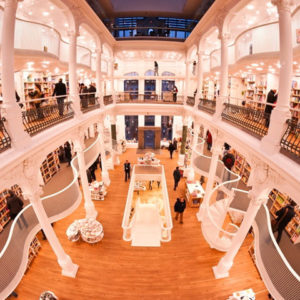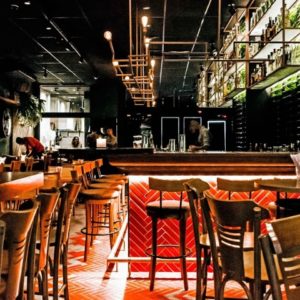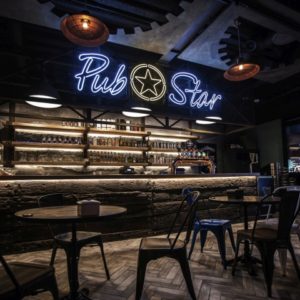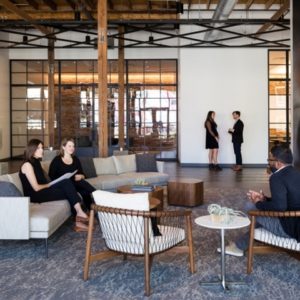
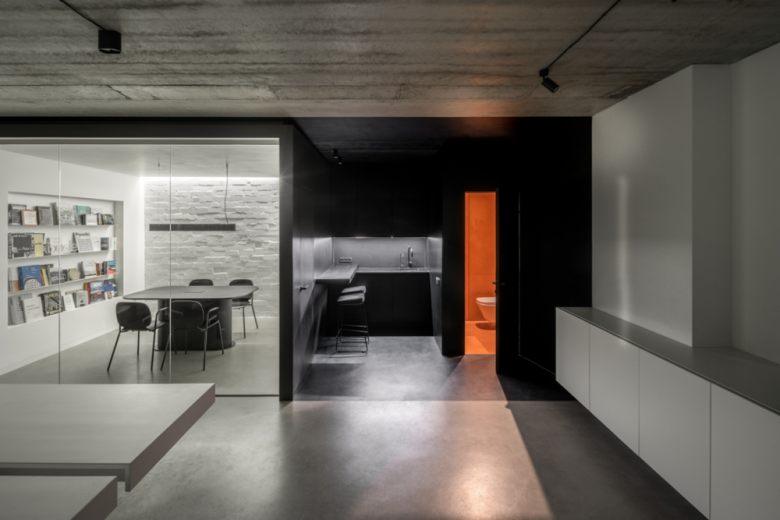
bude architects designed a minimal, functional, and elegant space for their team of architects and designers in Kharkiv, Ukraine. This is a completely white space, into which the black volume of the meeting room, the kitchen and the bathroom is embedded. A clear graphic line runs along the concrete floor, goes to the wall and the ceiling.
The shared desktop is 3.5 m long, it is veneered and made without a single joint. The desktop is cantilevered to the wall and has only one support, its structure is designed in such a way that it has sufficient rigidity. Drawers for personal items are under the tabletop, this is convenient and creates a thickness of the tabletop, thus balancing the proportions of the table.
The meeting room houses a bureau library, the shelves of the library are made of thin sheet metal, which makes the design light and elegant.
The meeting room is designed for 4-6 people, for meetings with clients and internal meetings of the bureau. The table and the lamp are designed according to individual drawings. They are made entirely of natural wood with a developed texture, with knots and cracks.
The kitchen with a black bar counter is immersed in the depths of the office and due to this, it is not immediately noticeable to the eye. The volume of the bathroom unit is black outside, and inside it is accent terracotta. Microcement was used for the bathroom finishing.
Design: bude architects
Photography: Andrii Bezuglov
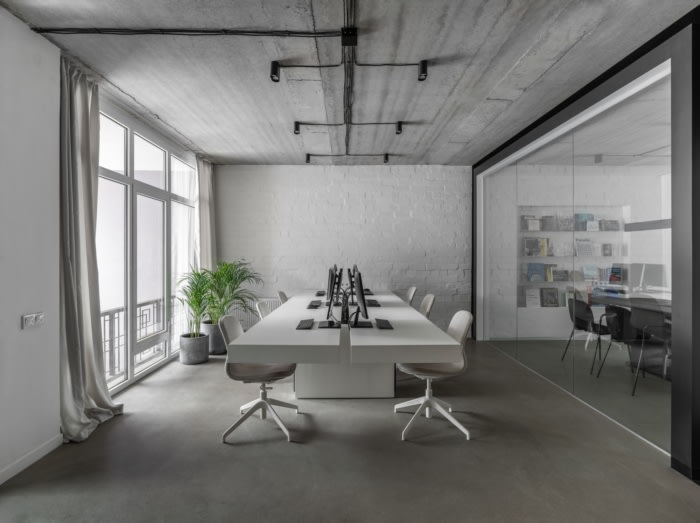
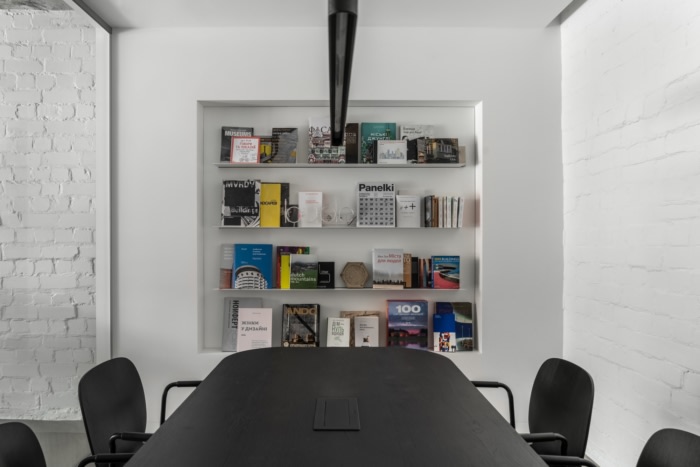
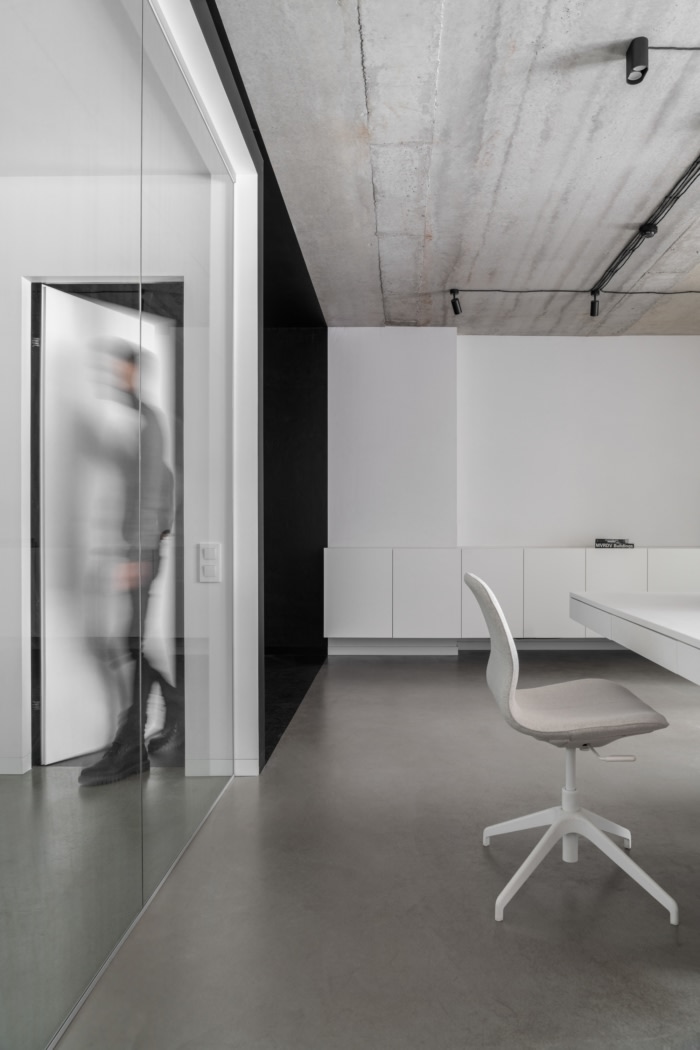
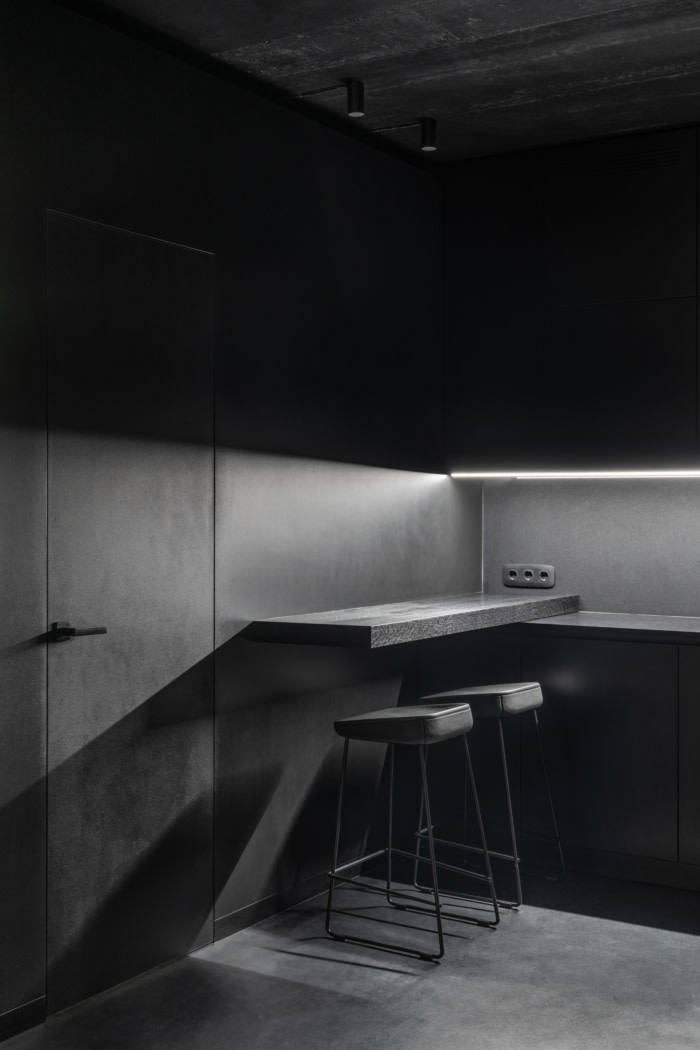
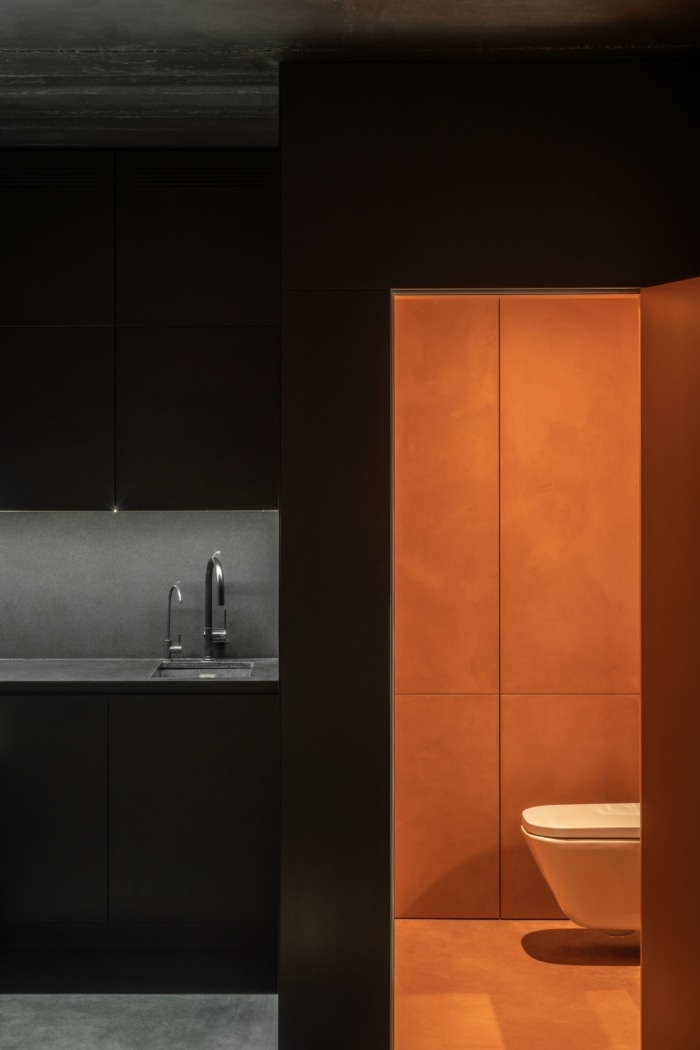
Add to collection
