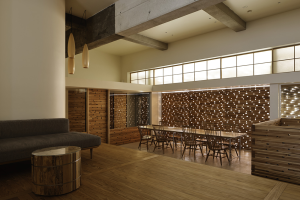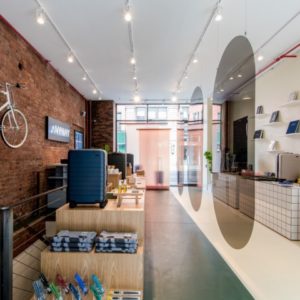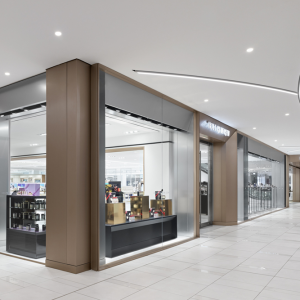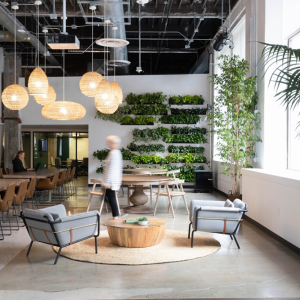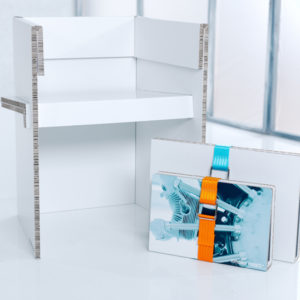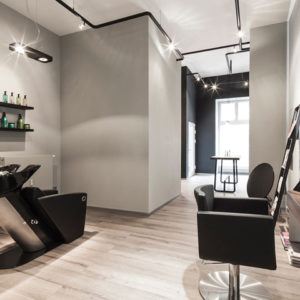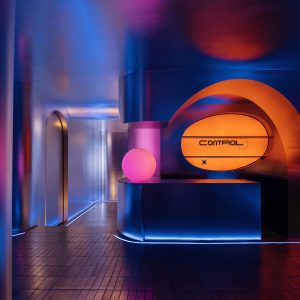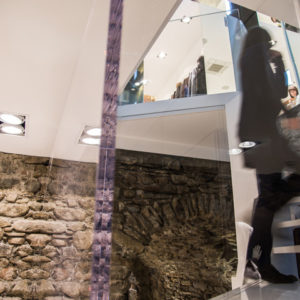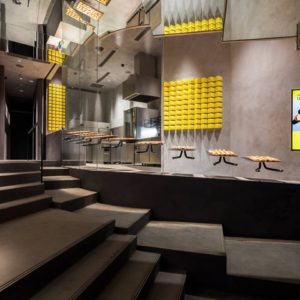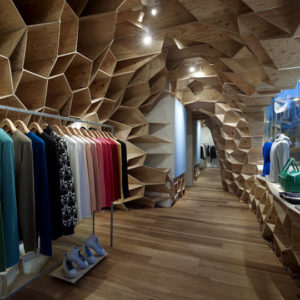
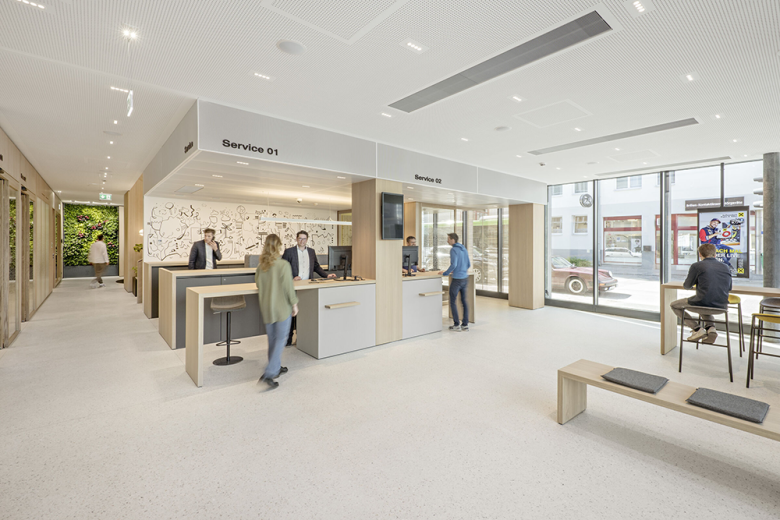
The new Raiffeisenbank headquarters in St. Pölten – the “raiffeisen corner” – is located on a prominent urban corner in the north of the city, not far from the railway station.
The concept of the building allows for hybrid use and accommodates not only a bank branch and an advisory centre, but also a public restaurant and café, an event space, a co-working space and terraces on multiple floors.
A formulated joint divides the building into two volumes. It marks the main entrance and contains the access to the four-storey building.
The glass body serves as a vertical connection, allowing views to the outside into the street space and the quiet inner courtyard.
The façade oscillates between openness and closedness. Horizontal cornices made of glass-fibre concrete wrap around the building over several storeys, contrasting generous glass surfaces, which are rhythmically broken by pilaster strips.
Designed by feld72 Architects
Photography by Hertha Hurnaus
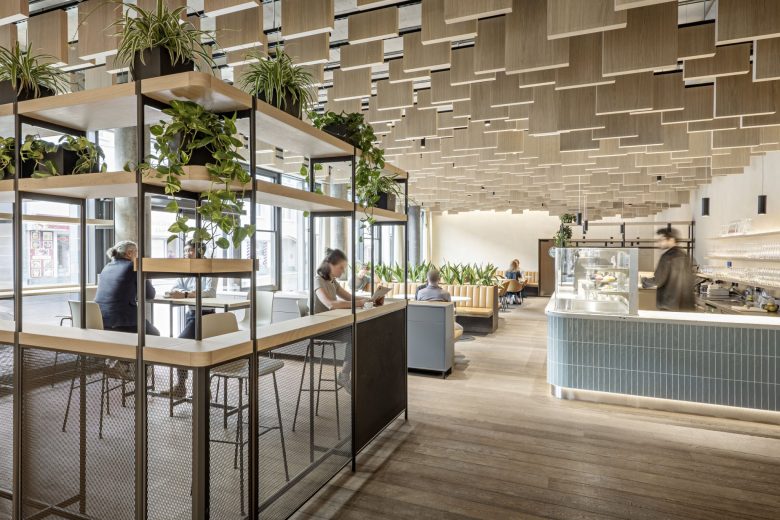
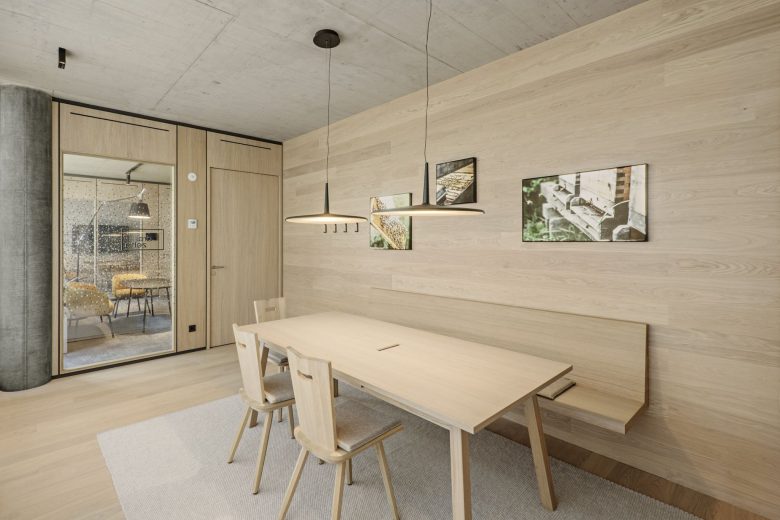
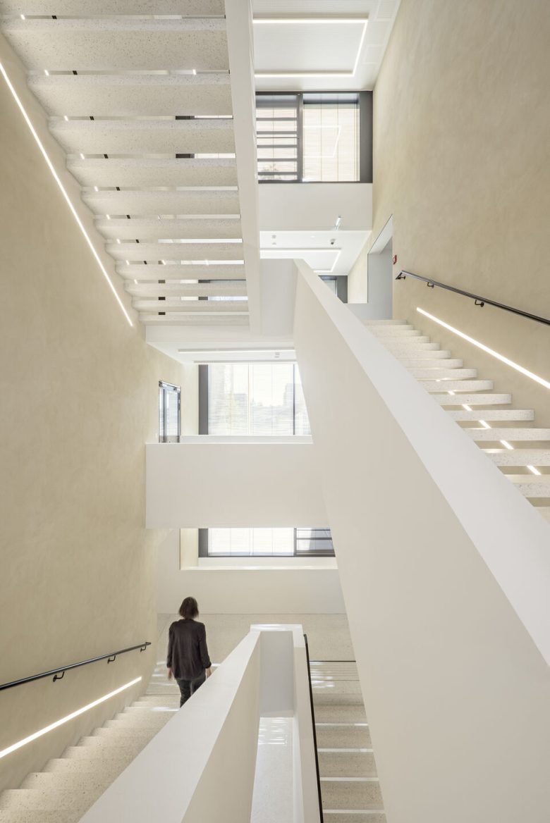
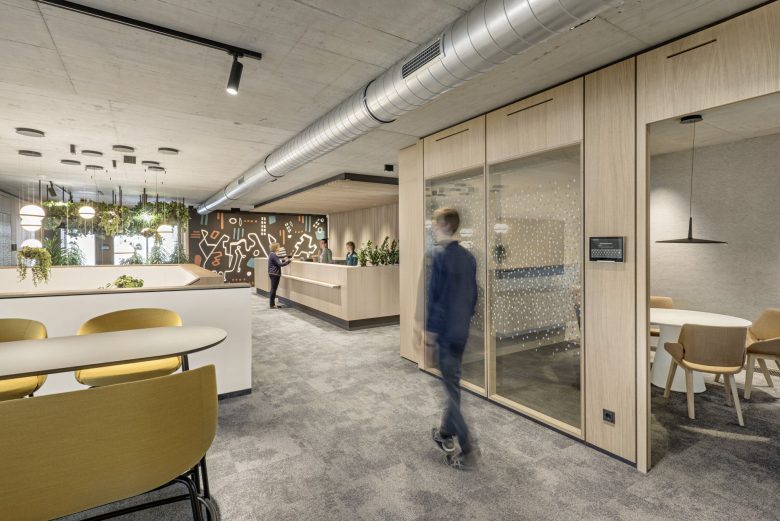

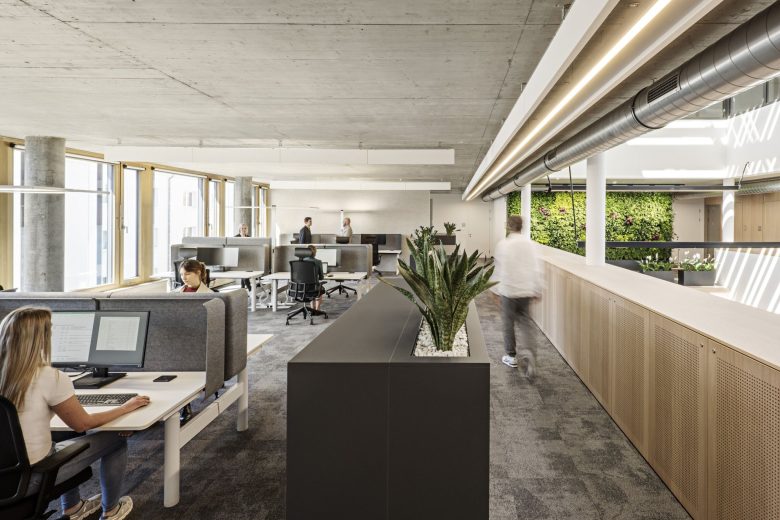

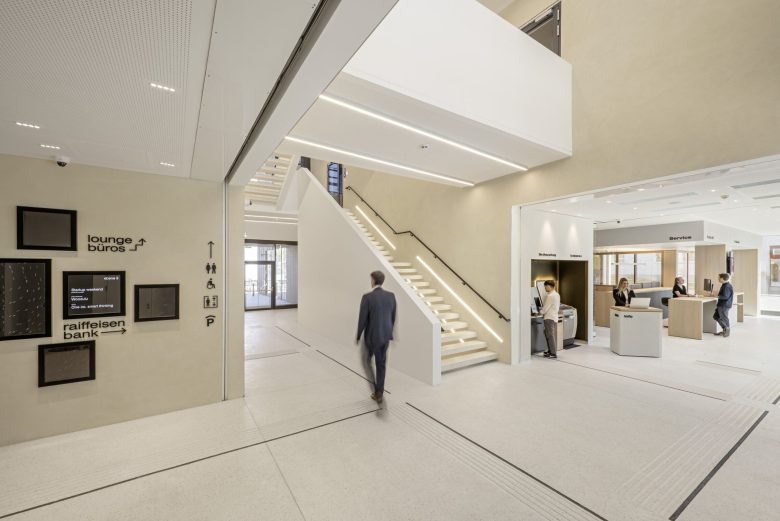
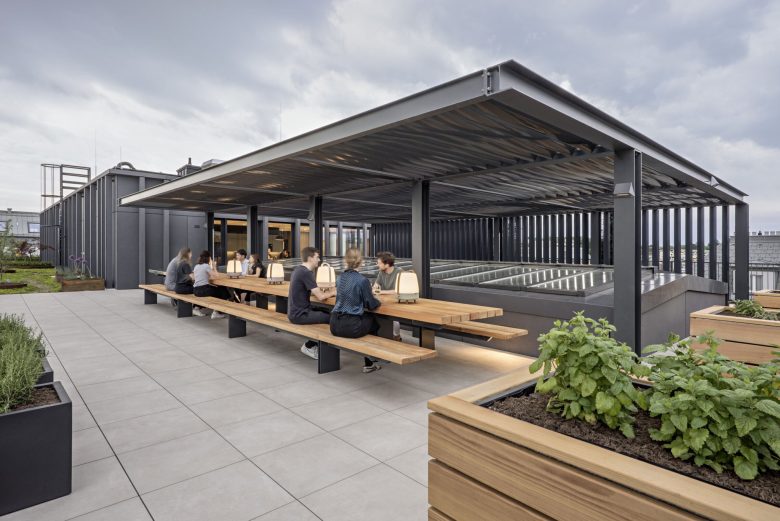
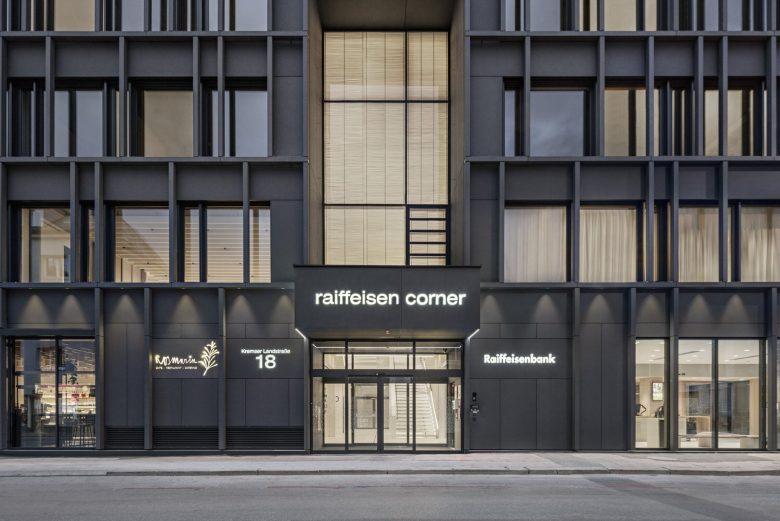
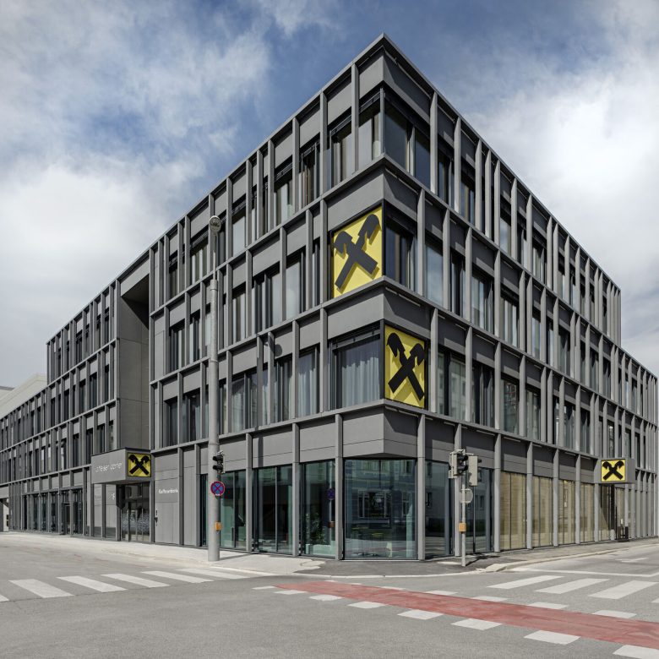
Add to collection
