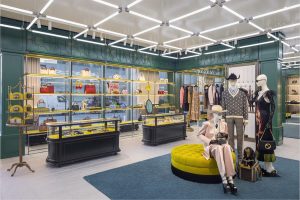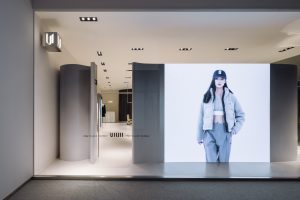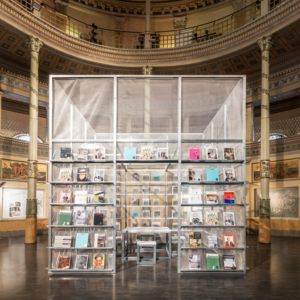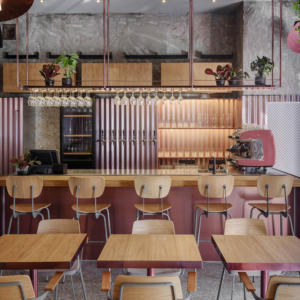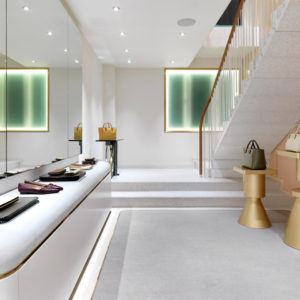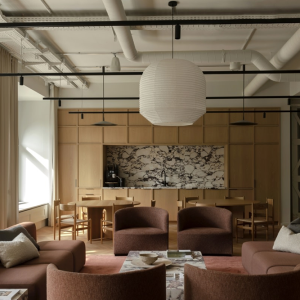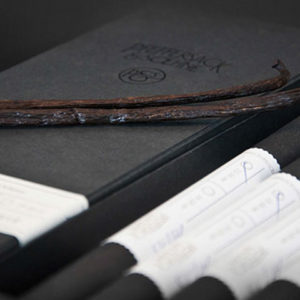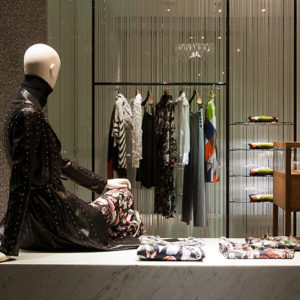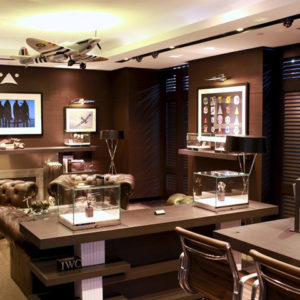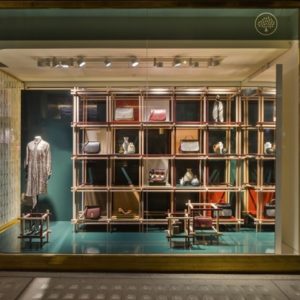
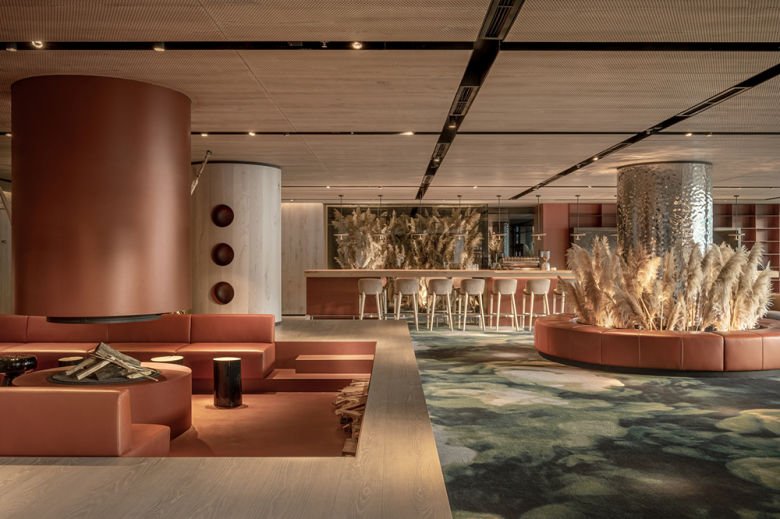
Grand Emily Hotel is part of the new Emily Resort in Vynnyky town near Lviv. The large-scale installation with the hung-up sycamore in the hotel atrium is the iconic image of the whole complex.
The powerful tree permeates five stories. Its organic silhouette creates a contrast with the rhythmical geometry of the walls, horizontal lines of the floors, verticals of boards on the wall covering, and diagonals of metal banisters on the stairs. Hotel guests can lie on a round leather pouf in the hall and get a unique emotional experience of contemplating the tree from under its roots.
We rejected the idea of a massive chandelier in the atrium in favor of a strongly meaningful installation. A tree means connection with roots and family values, growth, and development, strong bar, and flexible branches. It connects the earth and space. The sycamore tree was carefully cleaned, dried, and stabilized before being hung. We scanned its shape in a 3D format to have in our visualizations this exact tree.
We purposely do not create photo zones in our projects to avoid excessive decorativeness. Instead, we design some unique elements that support the general concept of a place. Such solutions attract the eyes and become natural photo points. You can see five different parts of the sycamore tree from the different floors of the Grand Emily Hotel, so our guests get five unusual photo zones at the same time.
We aimed to get the visual lightness and tell the story about the morning breeze that passes on the lake surface and combs the reeds. We created this emotion by the structure of the boards that we used for the wall covering of the hall. Every board is fixed into a movable groove. You can change the pattern on the wall by moving the first board in the row.
The central hall with the atrium goes to the lounge zone. There are two notional patios – square zones recessed into the floor with couches around the column. There are fireplaces protected with glass inside the column.
We chose natural pale colors, honest materials, and touchable surfaces. The interior reflects the local nature and surrounding landscape. We called it the terroir design.
Frank Lloyd Wright, the classic of American design at the beginning of the XX century established the idea of organic architecture. It proclaims that a building should be relevant to its natural context and blend in with its surroundings. The terroir design is our development of this approach into interior design.
We borrow the term from the wine industry. The terroir stands for the complex environmental factors that affect a wine’s unique character. It would have a different character if this certain vine had grown in a different place. It is totally like that with our design. It reflects a local context and is relevant only where it was grown. Such interiors resonate with the surroundings and extend them. A person feels relaxed and natural in such a place as they are also the element of an entire structure. – Volodymyr Nepiyvoda, the designer said.
Architects: YOD Group
Lead Architects: Volodymyr Nepiyvoda, Dmytro Bonesko
Photographs: Yevhenii Avramenko

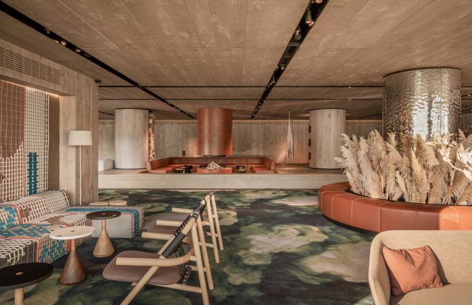
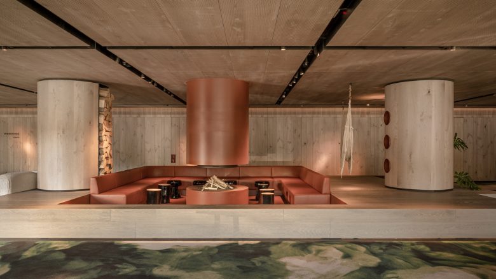
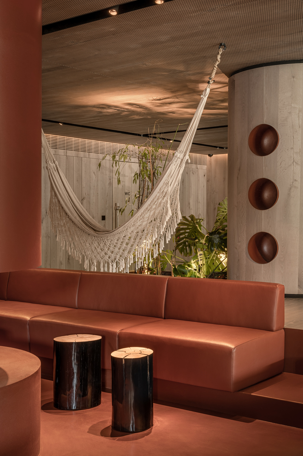
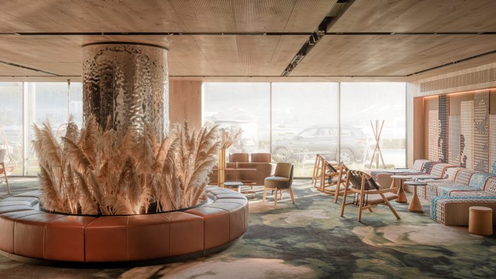
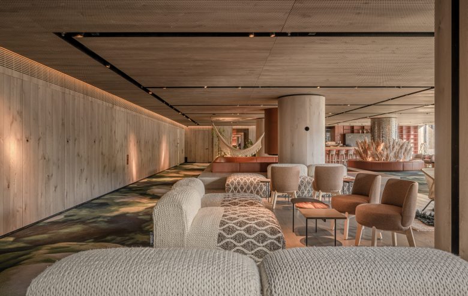
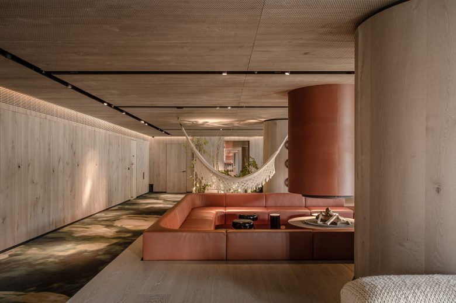
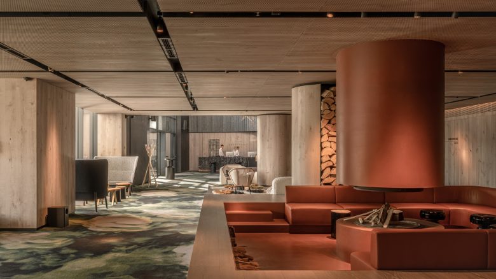
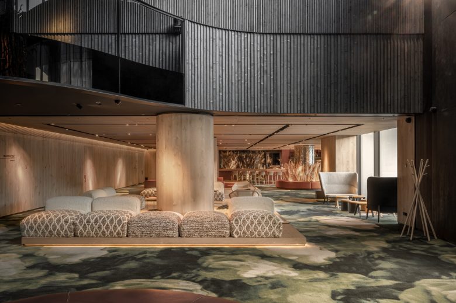
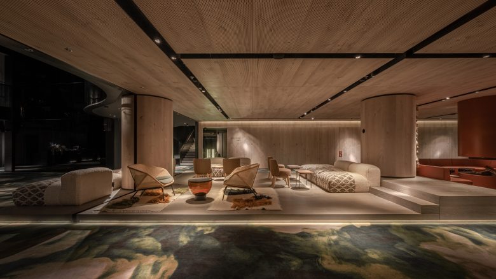
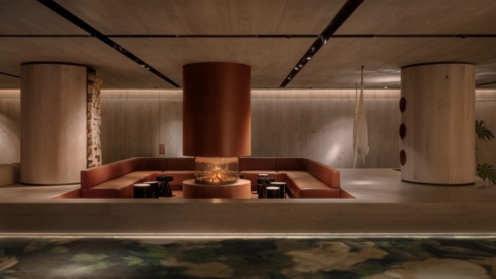
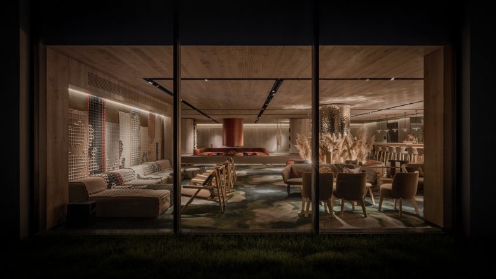
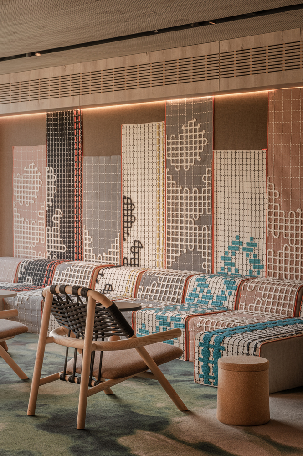
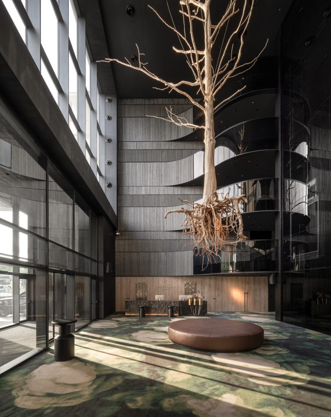
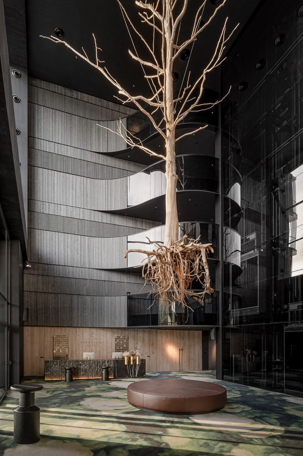
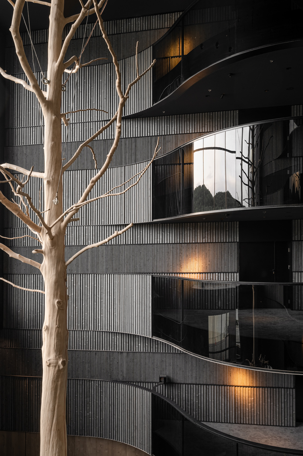
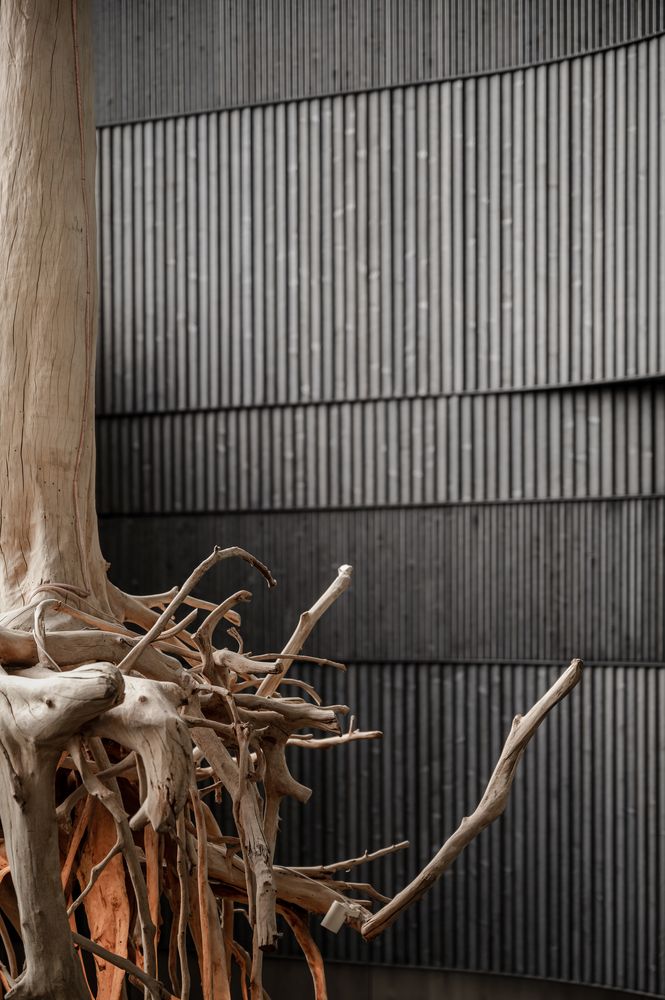
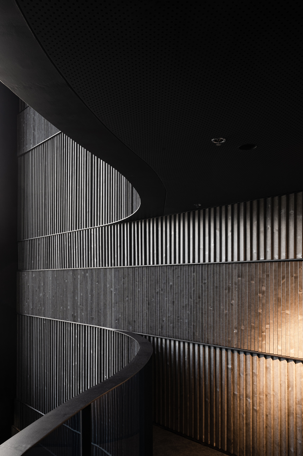
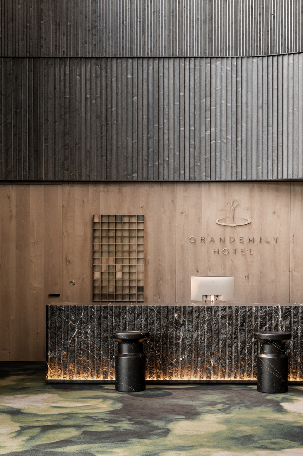
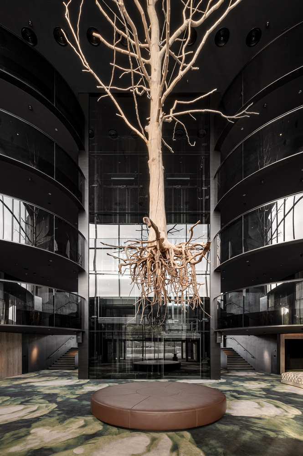
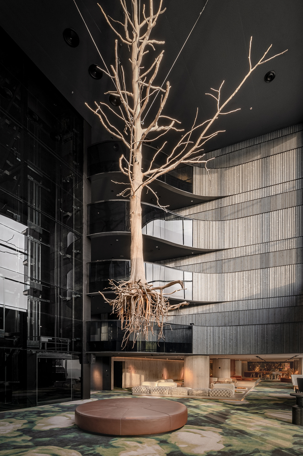
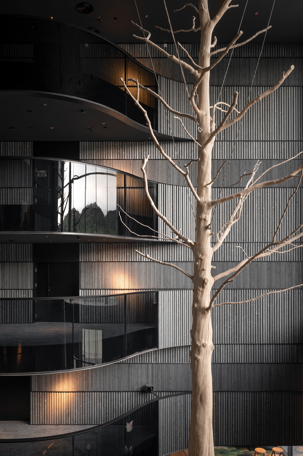
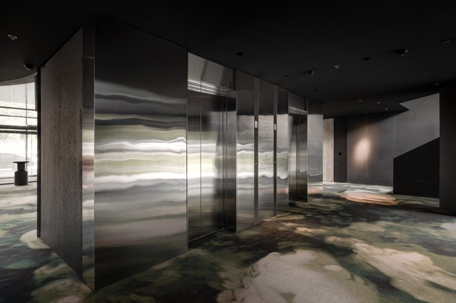


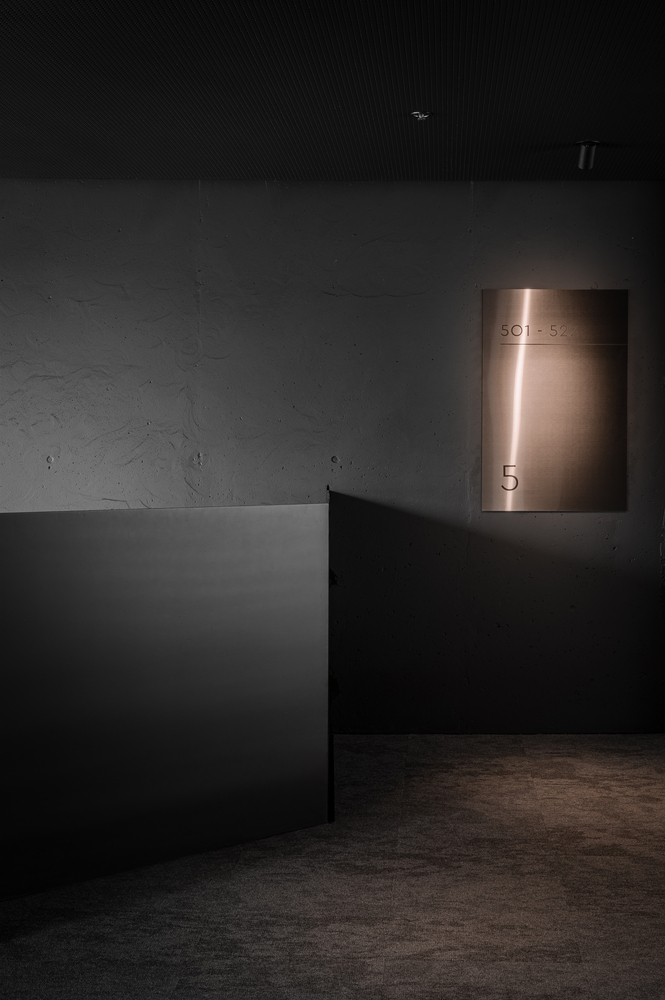
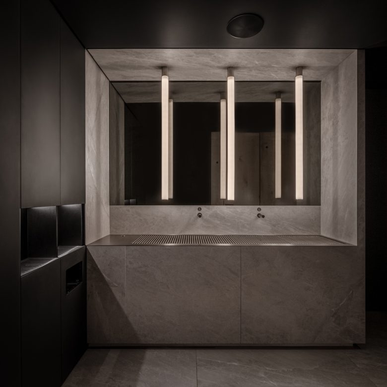
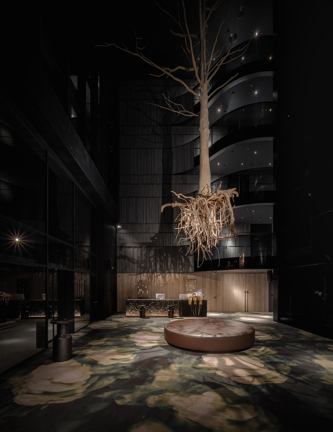
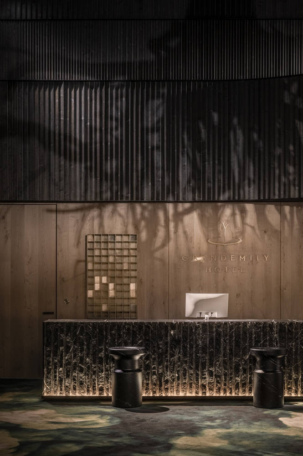
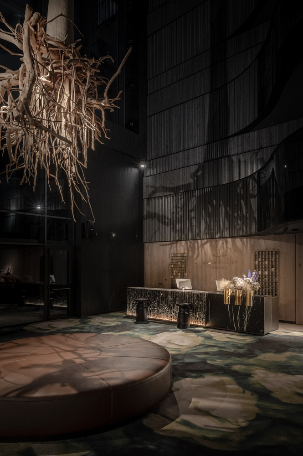
Add to collection
