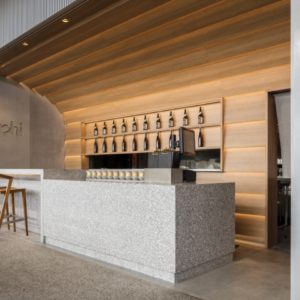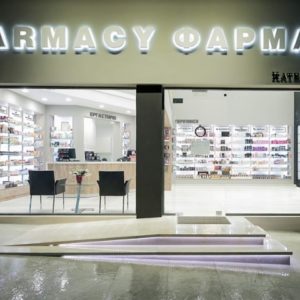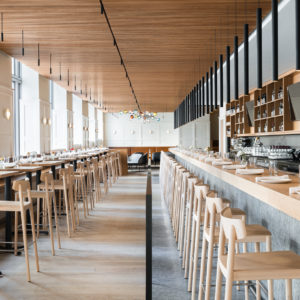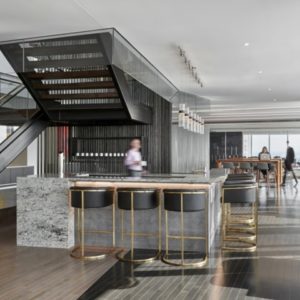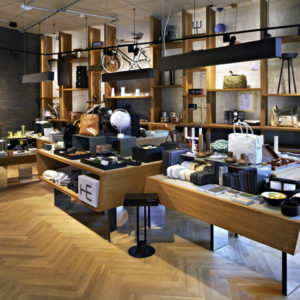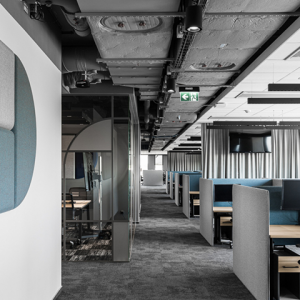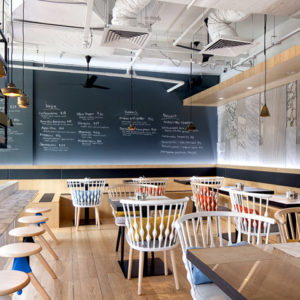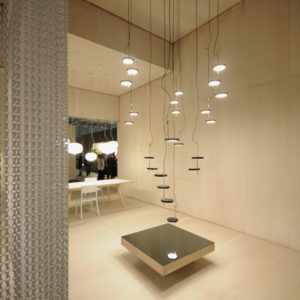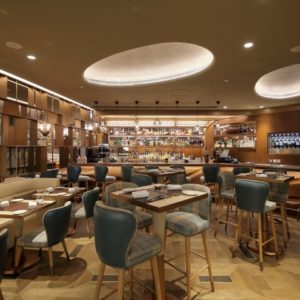
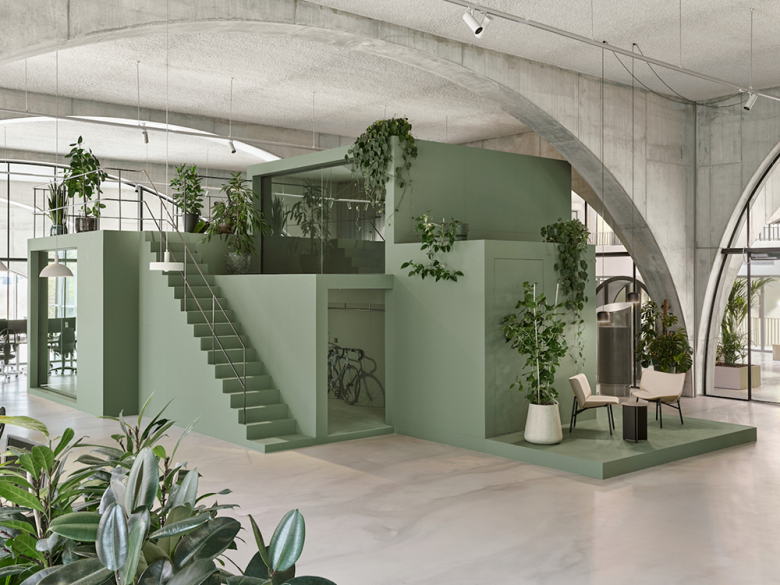
Studioninedots’s workspace concept for software company Gerimedica utilizes three dynamic architectural ‘objects’ to make a mixed-use building fit for purpose.
Key features
Located in the west of Amsterdam, Gerimedica’s 750-sq-m office is punctuated by three structures that facilitate ‘shelter, seating, meeting space, space for lectures, events, play, relaxation, contemplation and more.’ The graphic large-scale furnishings – completely separate from the interior architecture – are a solution ultimately geared at promoting interaction between employees.
One, aptly, is named Town Hall, combines wooden seating elements and light curtains that can stand as an intimate breakaway space or a continuation of the open floorplan. The Beast is a green Escher-like composition of square rooms with stairs, alternating fixed elements and passageways. And connecting the space’s two levels is Jungle, a freeform staircase that poses a place for socialization or even presentation. Studioninedots’s ambition with the design was to create a space that offers a ‘slightly different’ experience for each user, while challenging them to explore new ways of working.
Frame’s take
Spatial innovation comes in many different expressions and depends a lot on a client’s trust in its designers. Studioninedots’s work for Gerimedica reflects this harmony of brief and execution, offering a smart solution that appears to be a highly tailored response to the company’s needs. The sense of playfulness embedded in the architectural intervention rejuvenates the existing mixed-use space and, surely, enlivens Gerimedica’s overall work atmosphere. It’s an important case to keep in mind as we navigate – or push past – the parameters of post-COVID workspace design and the need for adaptive reuse grows.
Designed by Studioninedots
Photography by Maarten Willemstein
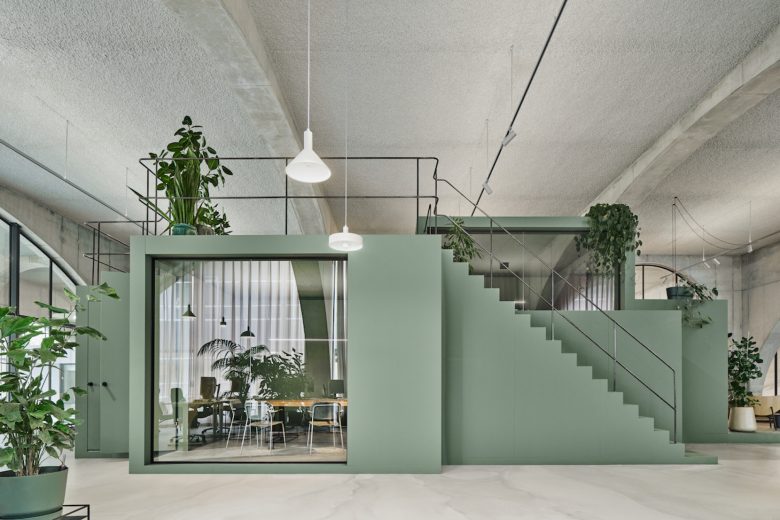
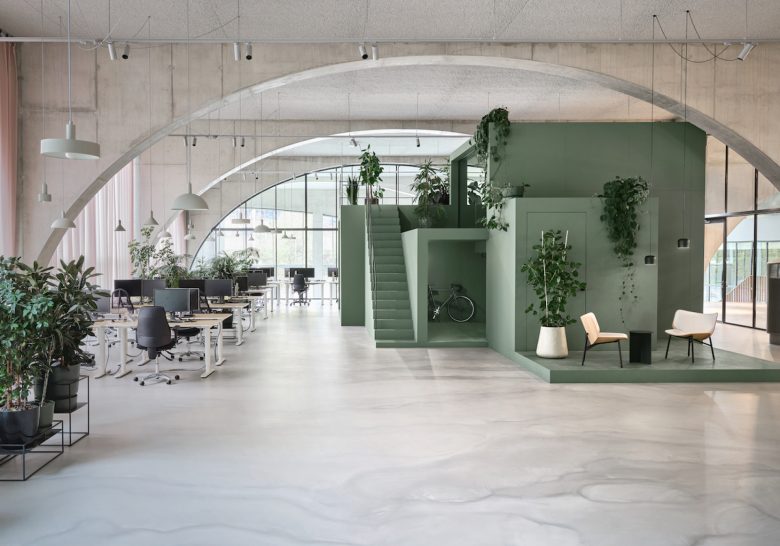
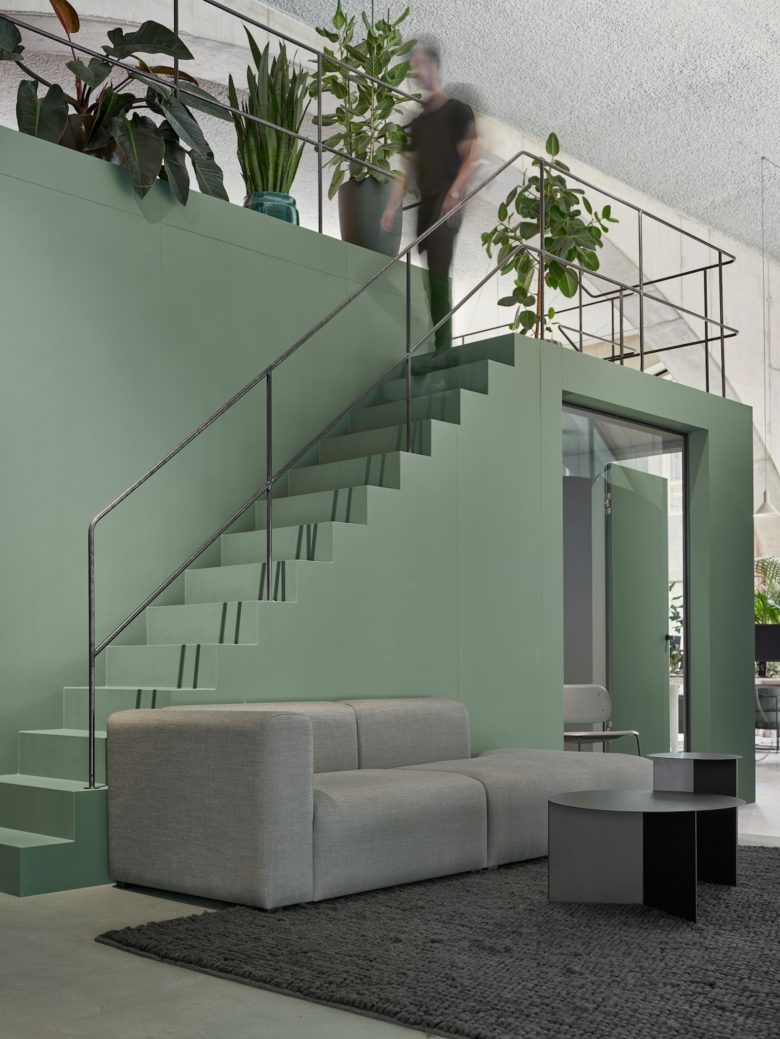
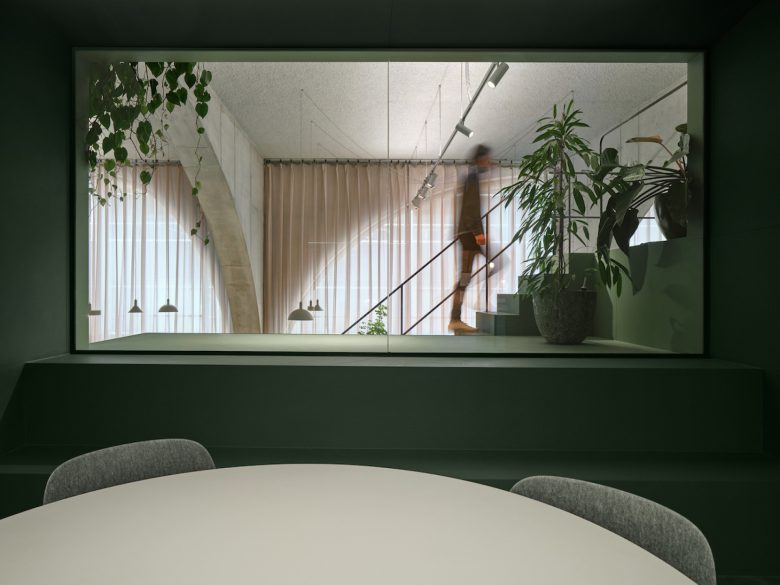
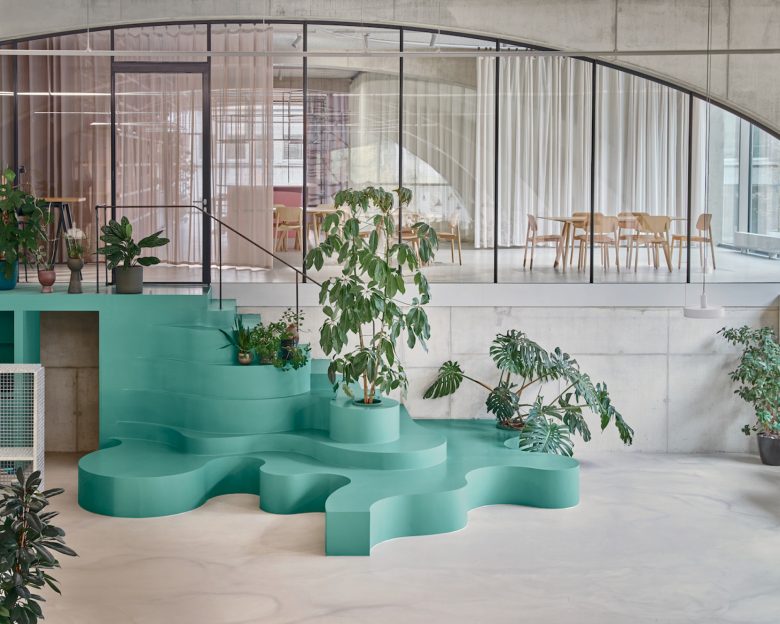
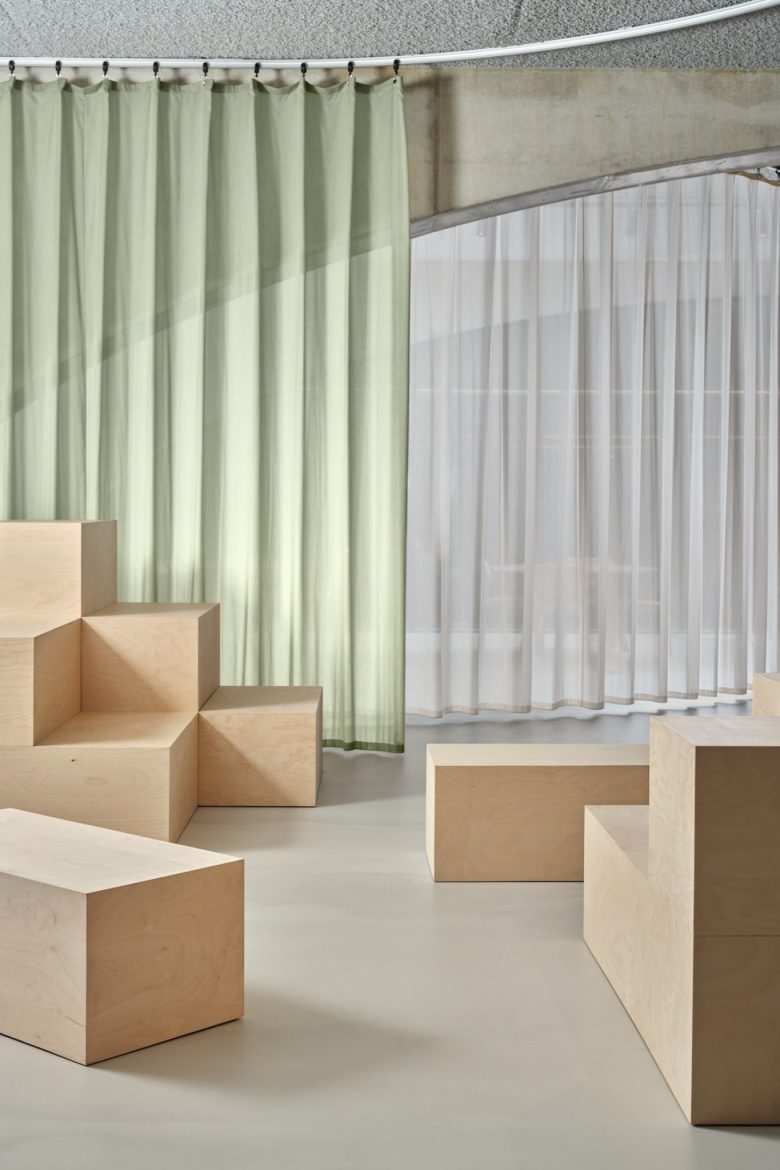
Add to collection


