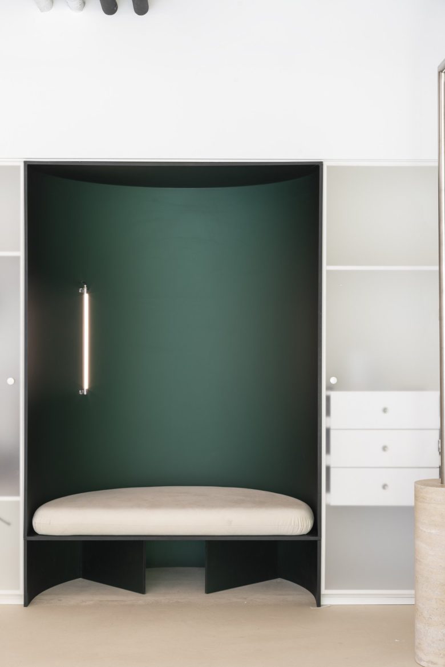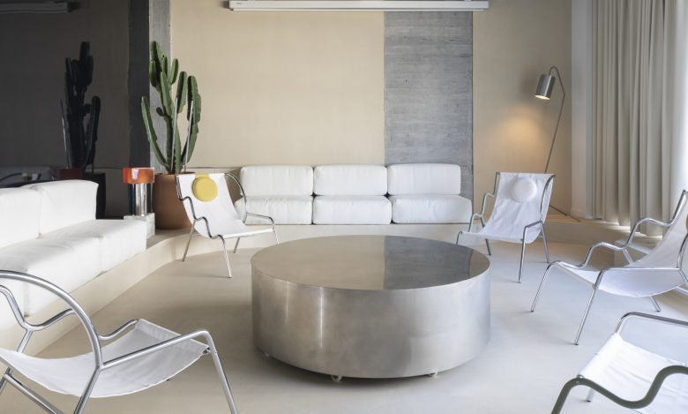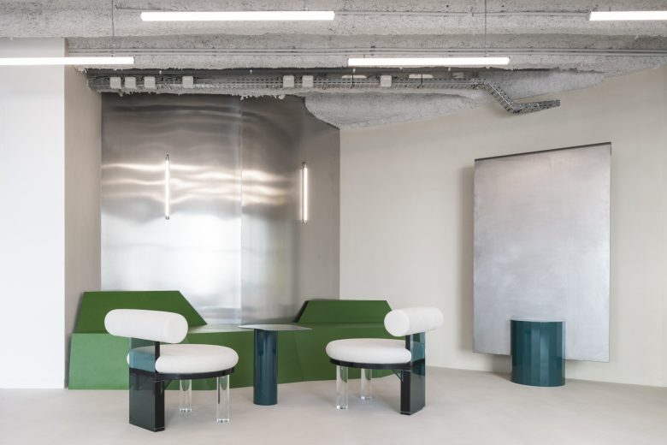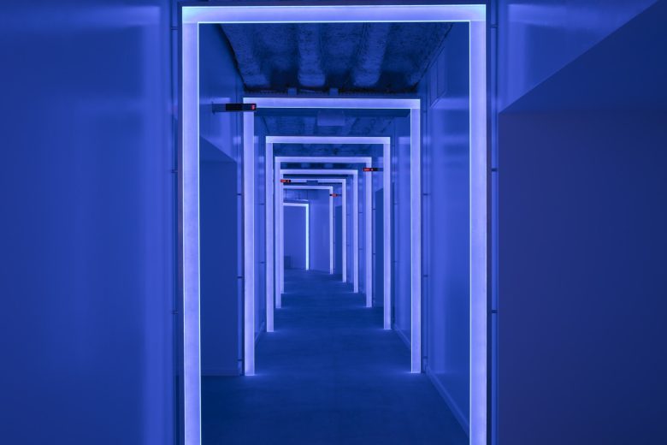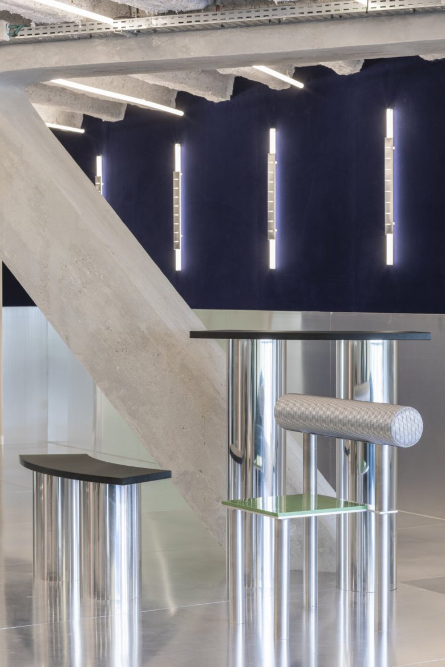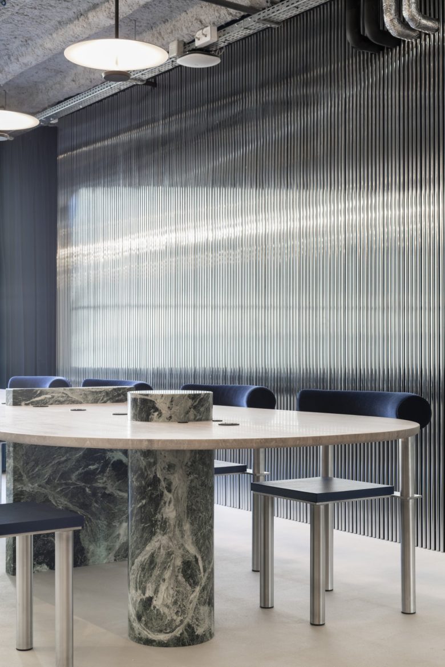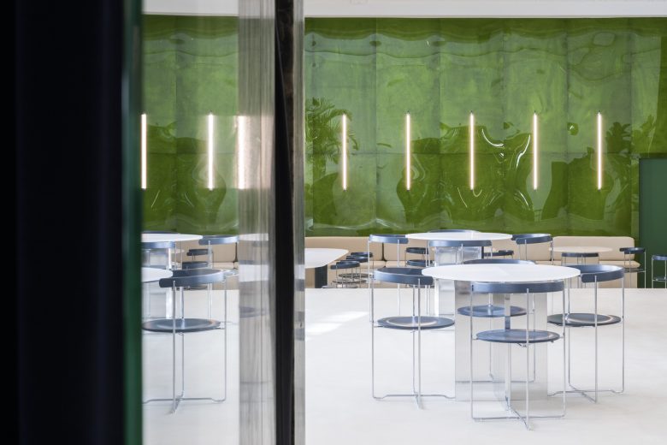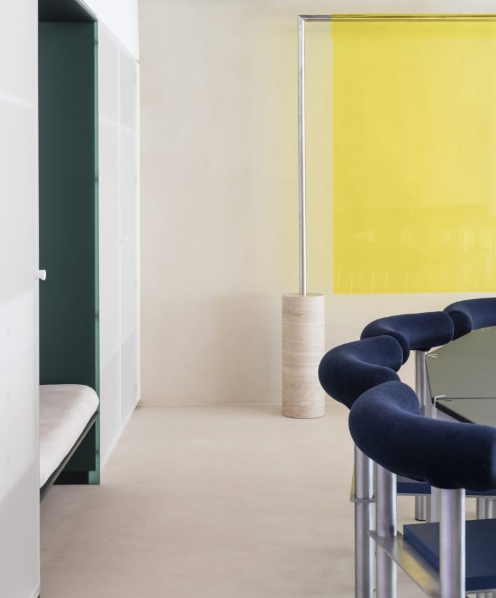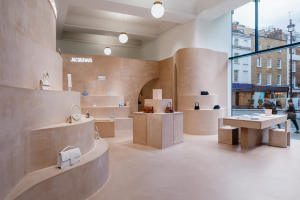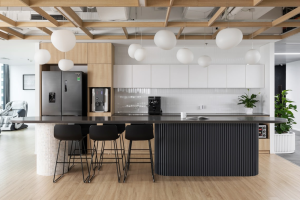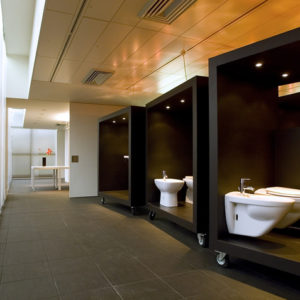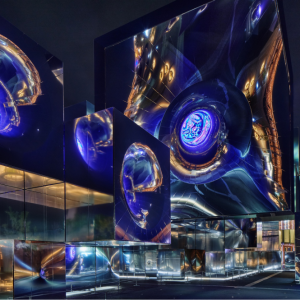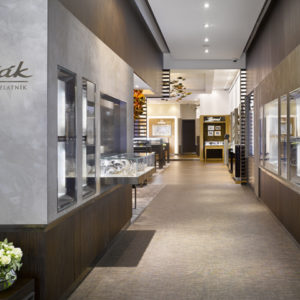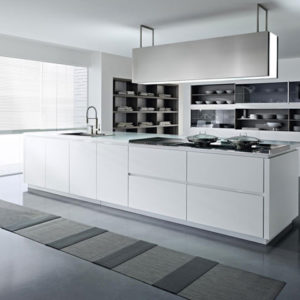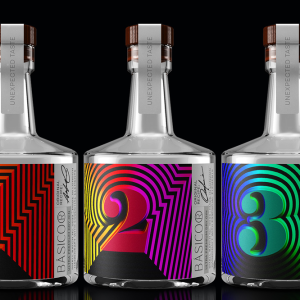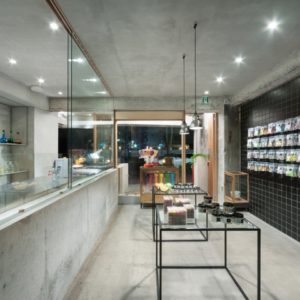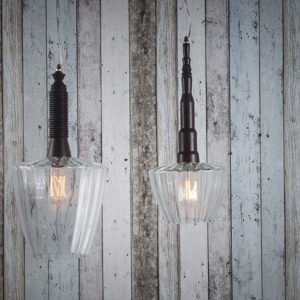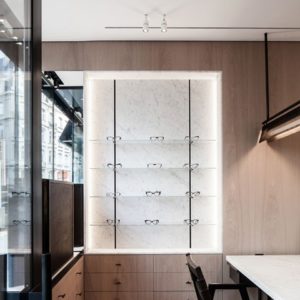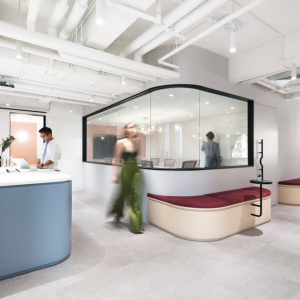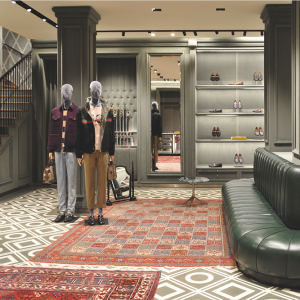
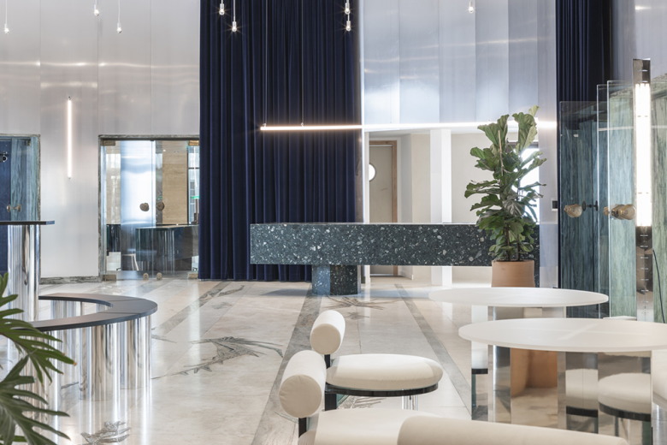
For co-working brand Sparks’s new Brussels location, Cobra Studios taps into its location in an architectural landmark to create a site-specific workspace.
Key features
Cobra Studios designed the new Brussels location of co-working brand Sparks. Located in the art deco Shell building, built between 1932 and 1934 and designed by architects Alexis Dumont and Marcel Van Goethem, the 2,500-sq-m workspace draws aesthetic inspiration from the building’s original elements. The original hall floor is made of three colours of marble and ceramic insertions, which determined the colour palette of the remaining spaces with colours like dark blue, green, red, white, grey, beige used throughout. Original material elements like travertine, marble, and concrete were combined with new materials like latex, stainless steel, velvet and aluminium, and were applied throughout the space’s 12 meeting rooms, entrance hall, bar and restaurant, and restrooms. Cobra Studios designed the chairs, tables, lamps, sofas and curtains to fit the function and aesthetic of each room and co-working area.
Frame’s take
A co-working space isn’t – or at least shouldn’t be – merely a physical space for people to work from. After all, the ‘co’ in co-working stands for communal or community, making connection between users one of their foundational points or benefits. But because of the blow that the pandemic had on in-person work – felt by offices and co-working spaces alike – workspaces have had to offer something beyond the allure of working alongside other likeminded people to encourage people to ditch working from home. One of such ways co-working brands like Sparks have made an appeal to the work from home workforce is by creating design-led, location-specific spaces. Situated in an architectural landmark, the incorporation of bespoke furniture, objects, and finishes makes the space stick out from the uniformity of other co-working brands and provides connection which work from home cannot.
Designed by Cobra Studios
Photography by Tijs Vervecken
