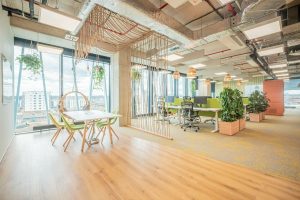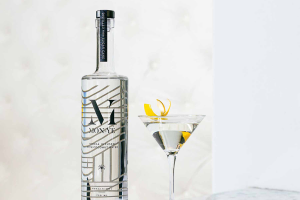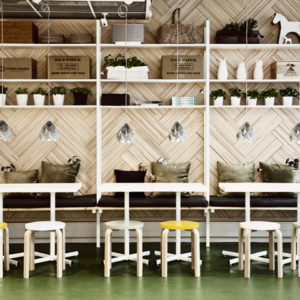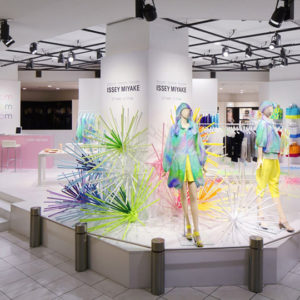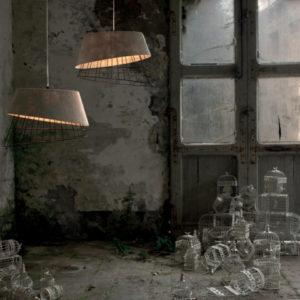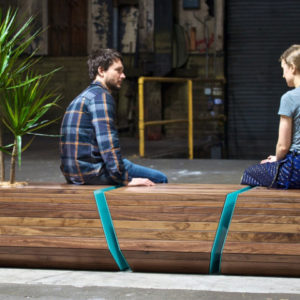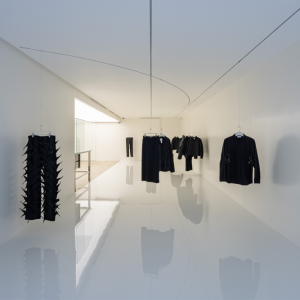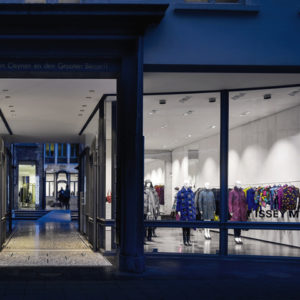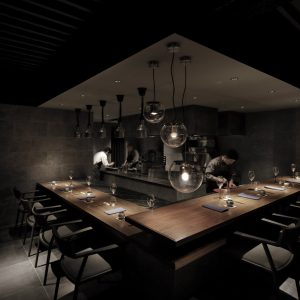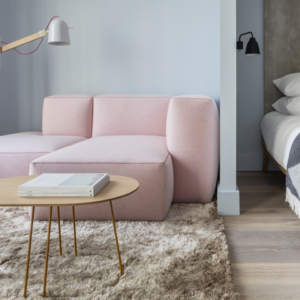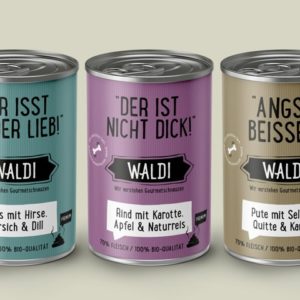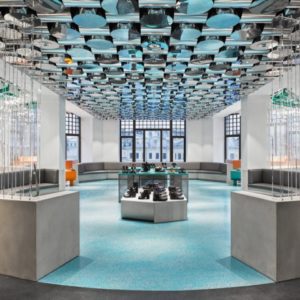
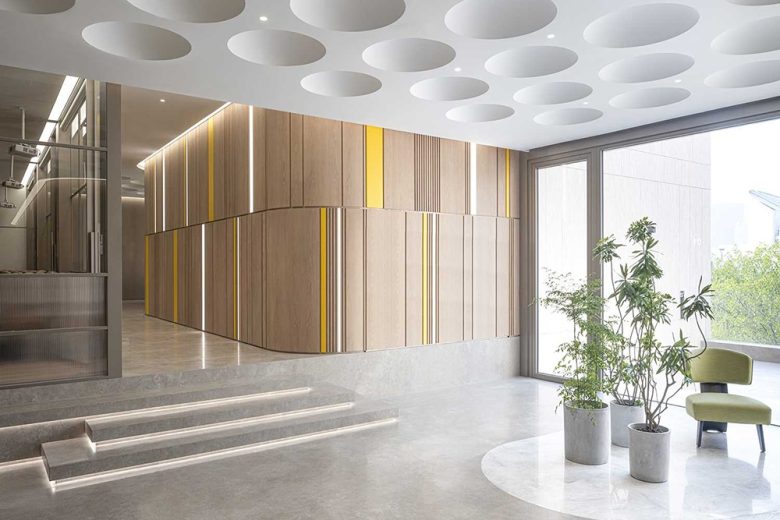
The project transfers the experience of an open-air Golf course, where players walk in-between greens, woods and sand pits, into an indoor and domestic environment. The ideas of sociality, sport and fun will combine with the concept of elegance and comfort. Public corridors lead visitors in-between different functions and areas, characterized by specific treatments of their materials, colours and surfaces, some of them more open and public and some of them more closed and private. A touch of yellow, the corporate color of the club, has been inserted into a custom-made texture of natural wooden strips defining all smooth curved edges for the main Golf training rooms. The project features wooden and marble floors; brown reflective metal plates used to create industrial style window frames; a suspended reception desk, designed like a floating cantilever welcoming visitors; lounge areas and terrace spaces; and many rooms where to train your Golf skills.
Design team RAMOPRIMO
Architects: Marcella Campa, Stefano Avesani, Zhao Xinyi 赵心怡, Giacomo Squaquara, Du Huayu 杜华钰, WangWenWen 王雯雯

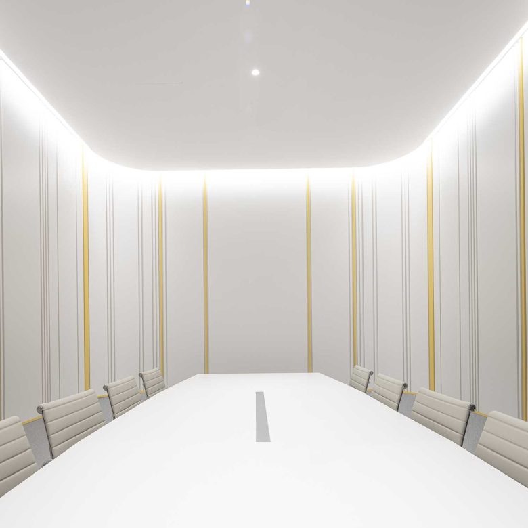

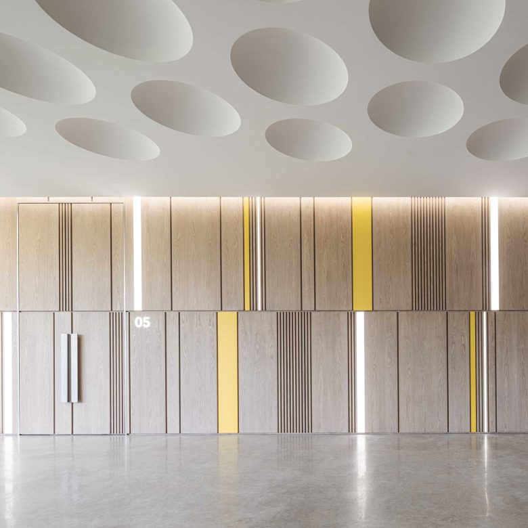
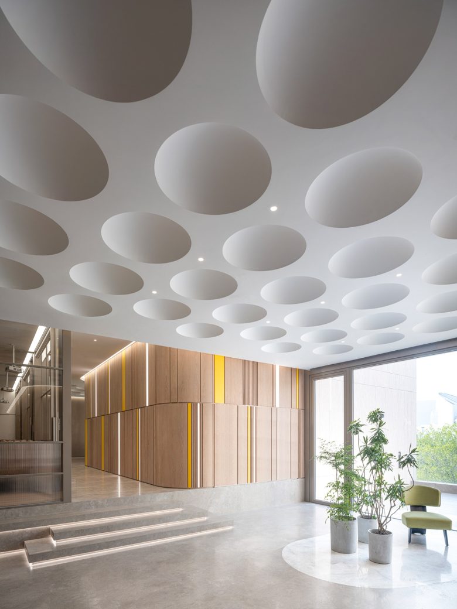
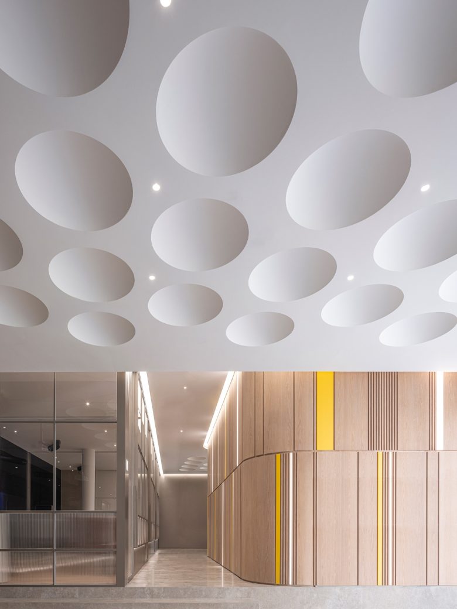
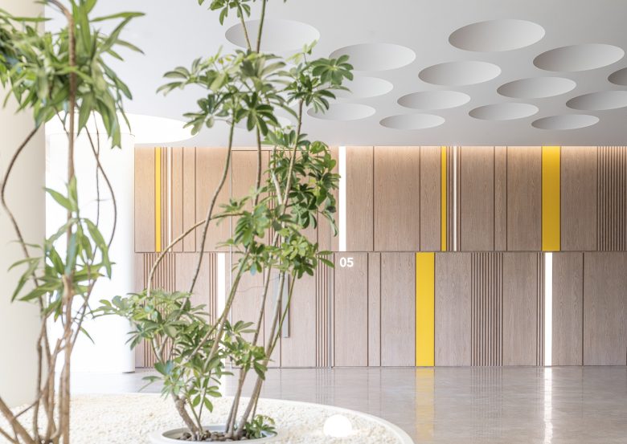


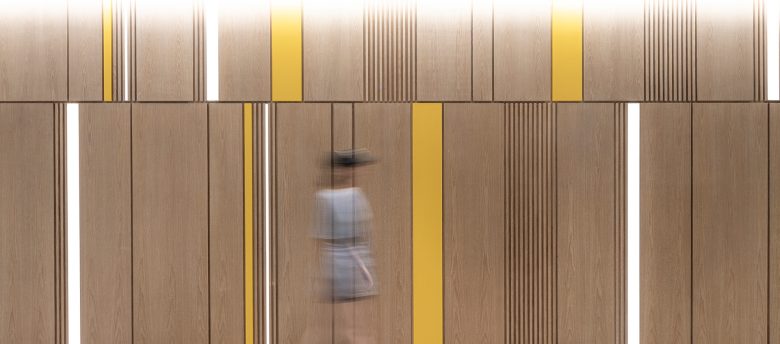
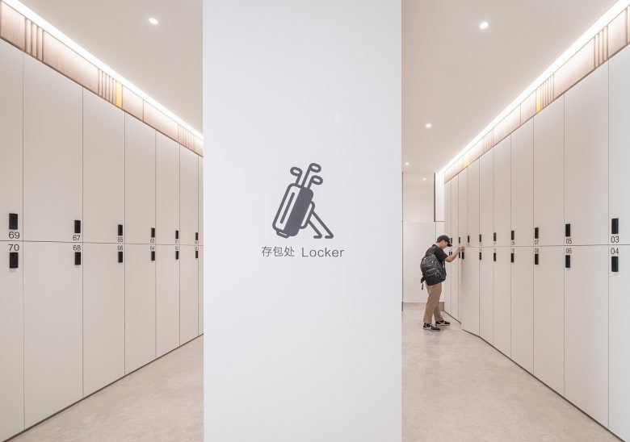
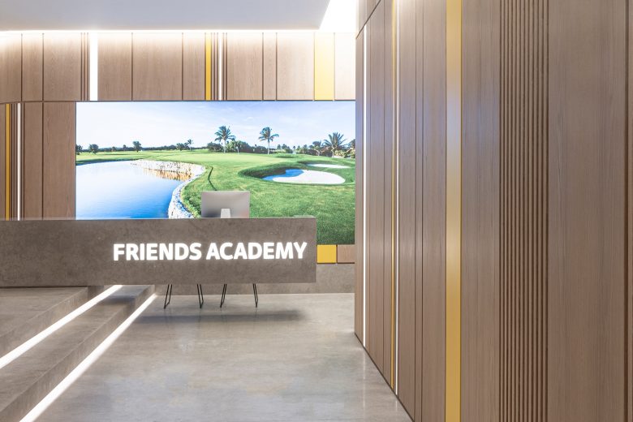
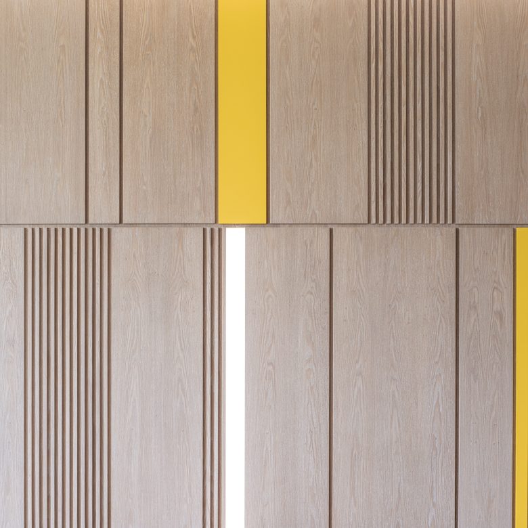

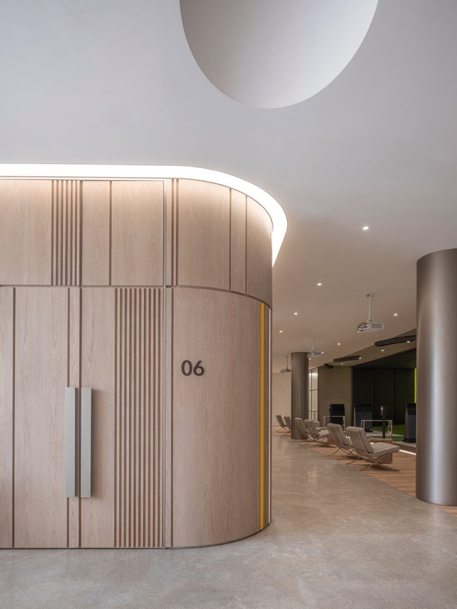


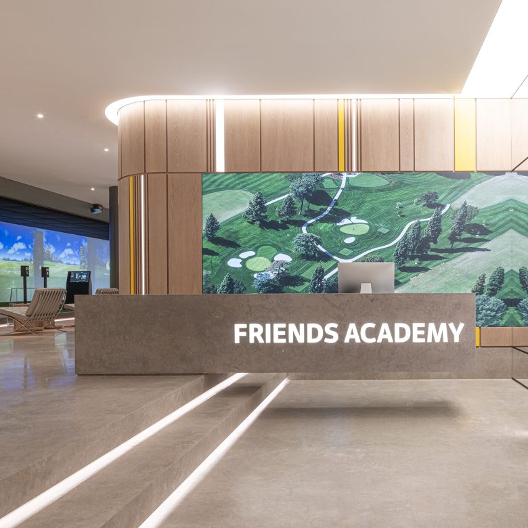

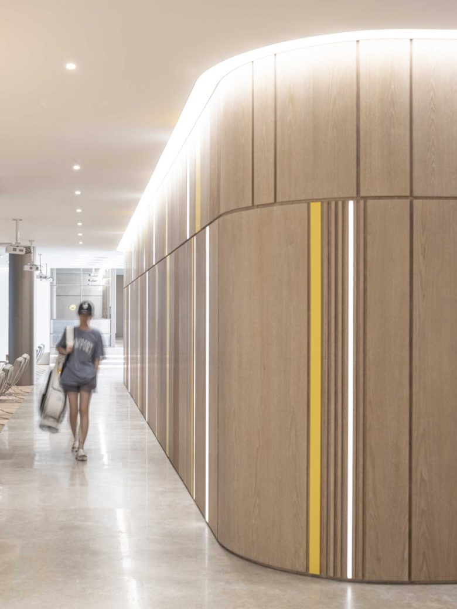
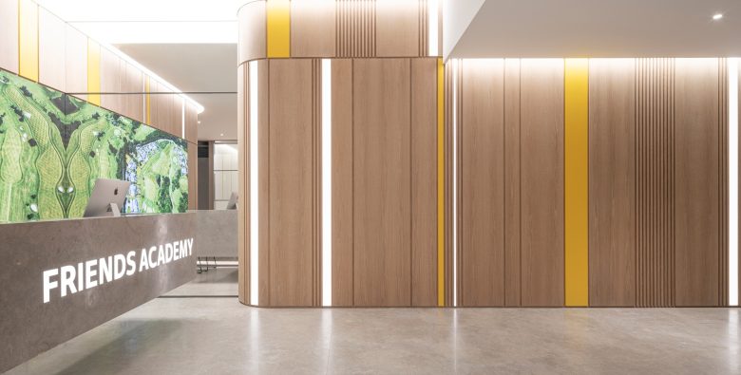


Add to collection
