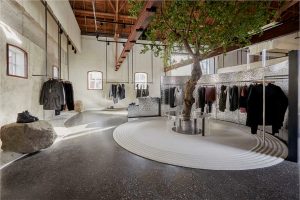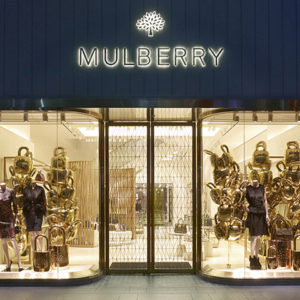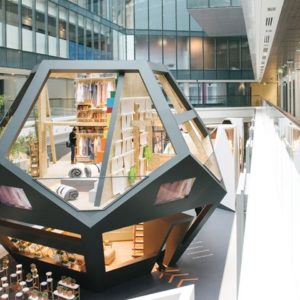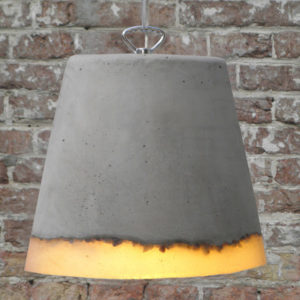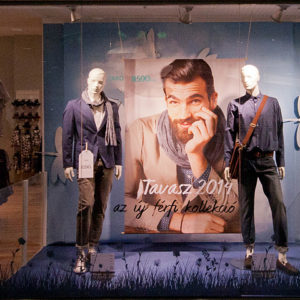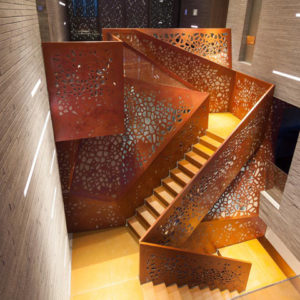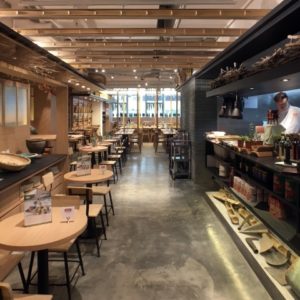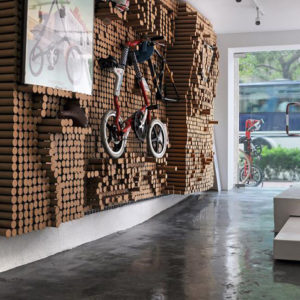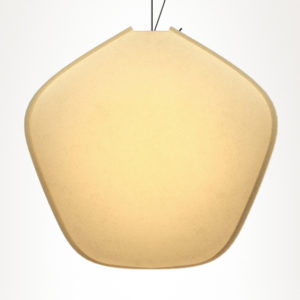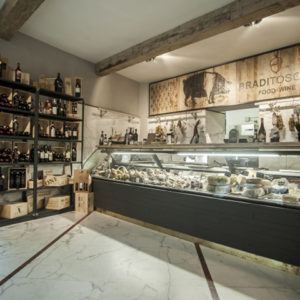

A successful combination expansion and renovation project for JLL to enhance functionality, incorporate a fresh look, and break barriers to encourage cross-collaboration for their Atlanta-based team. ASD | SKY created a space both dynamic and professional for the JLL offices in Atlanta, Georgia.
ASD|SKY worked on a combination expansion and renovation in place for JLL. Our team worked within the guidelines of the global workplace standards of JLL to interpret and deliver a contextual design that incorporates a fresh look throughout and improves functionality of specialized presentation spaces. This major renovation includes work/social hub, enhanced multipurpose training and event spaces, barista bar, and micro market. The expansion also features a new library. We have designed a designated space for focused work to balance the denser, but socially responsible, open office environment. The design team is working to weave spaces and materials together and breaking the barriers of program, defined public space, allowing for natural cross collaboration to occur. The design result is a colorful, inviting space with a subtle branding approach.
Design: ASD | SKY
Photography: Garey Gomez
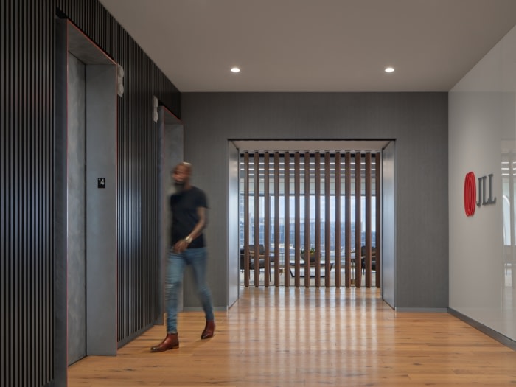
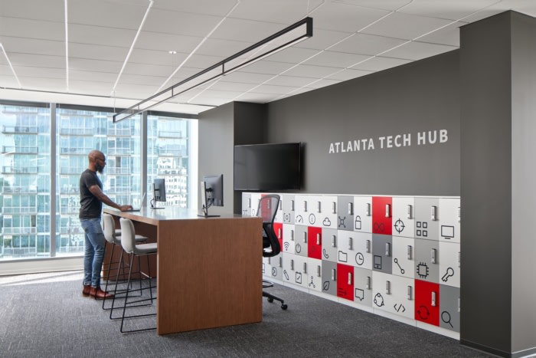

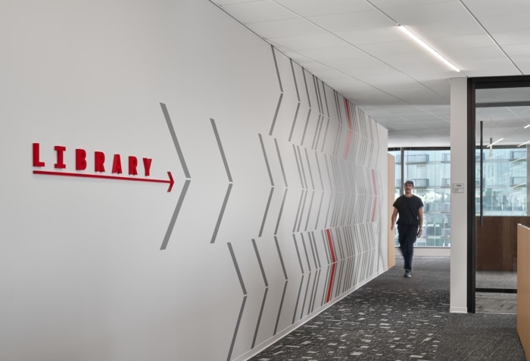
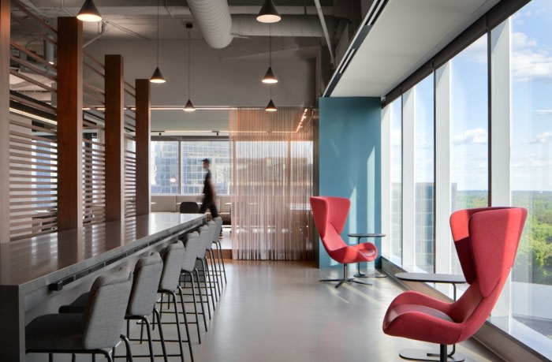
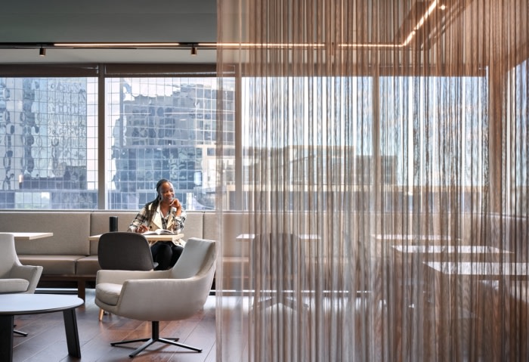
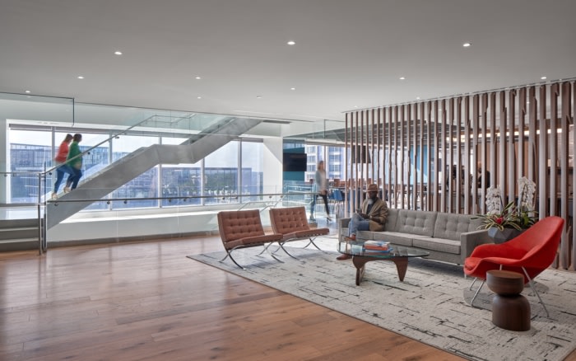
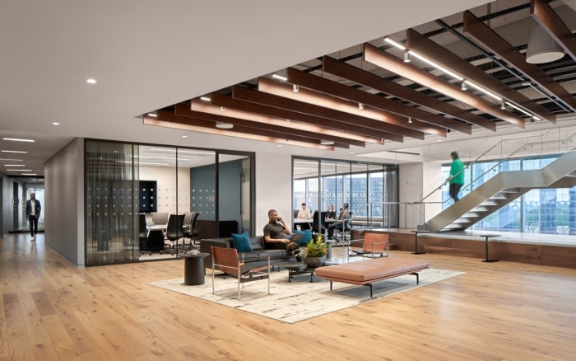
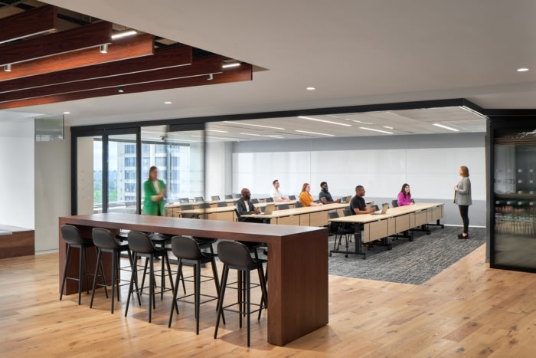



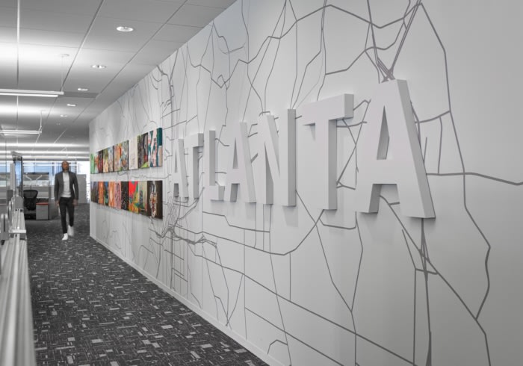
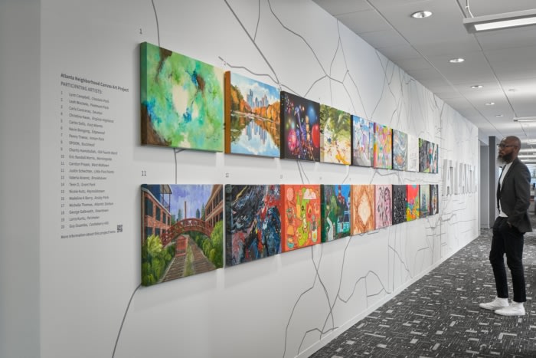
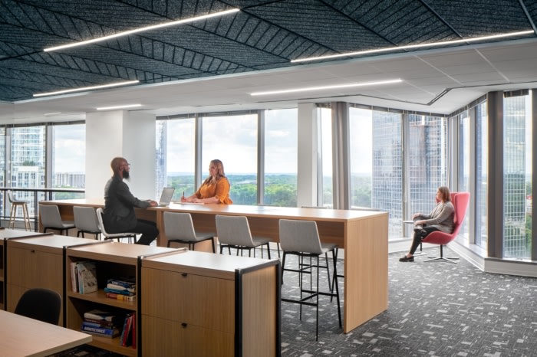
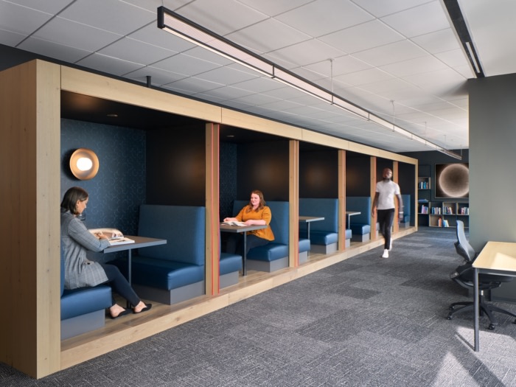

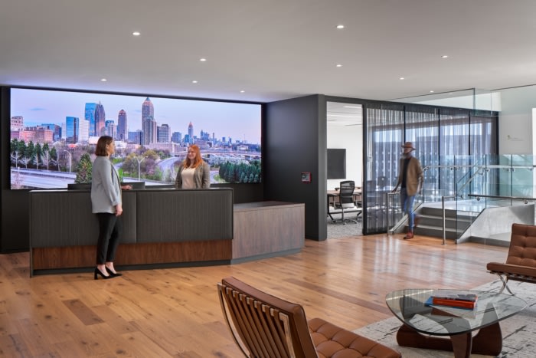

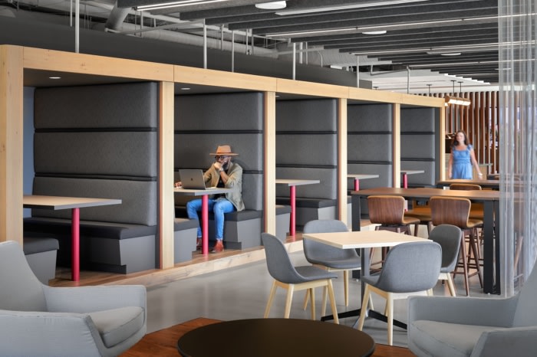

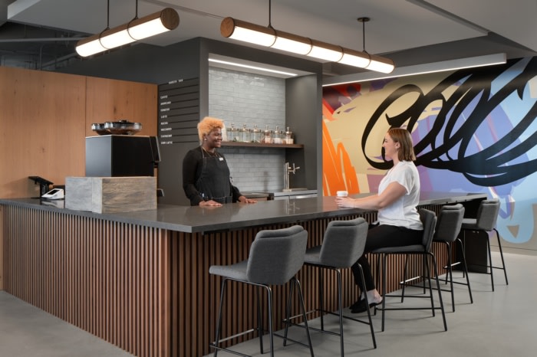
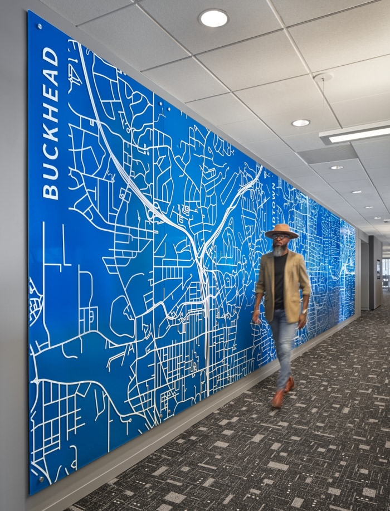
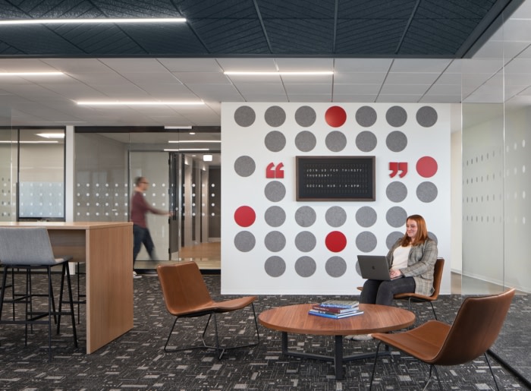
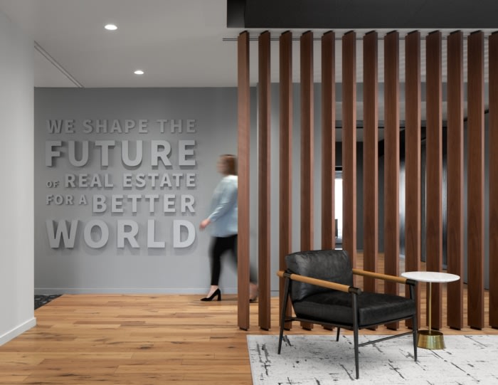

Add to collection

