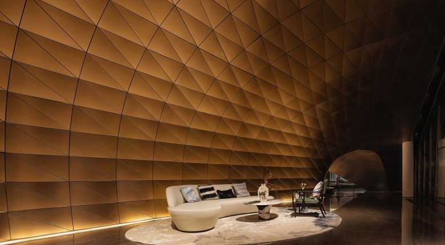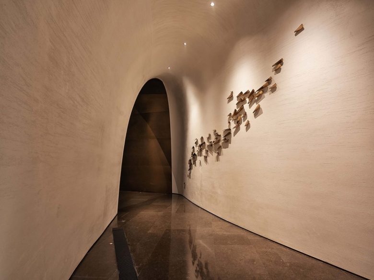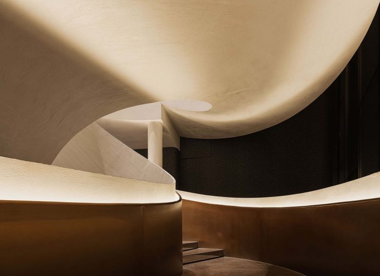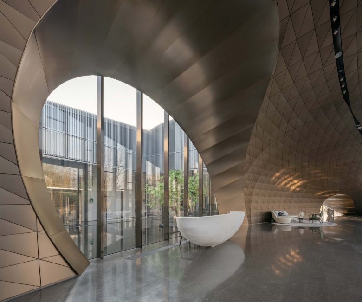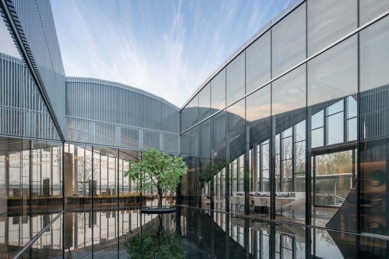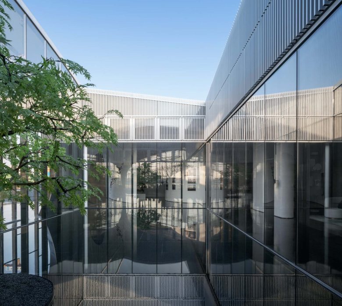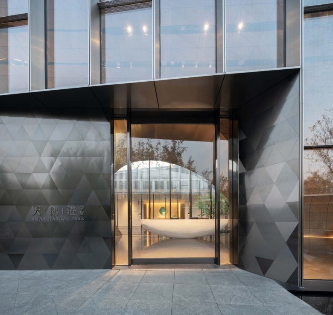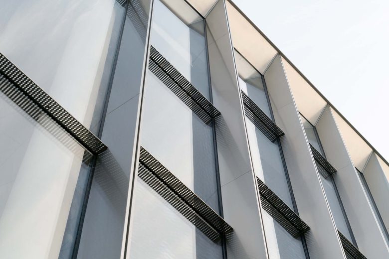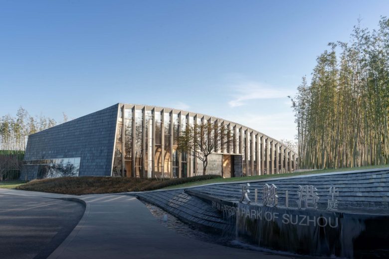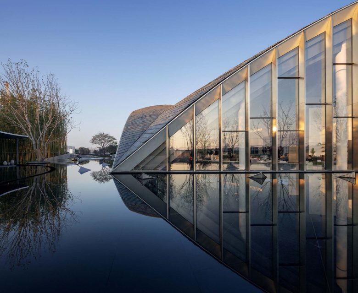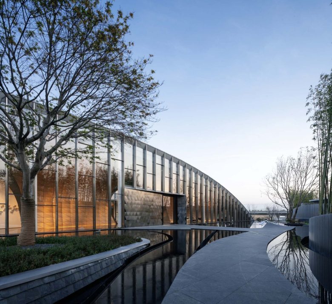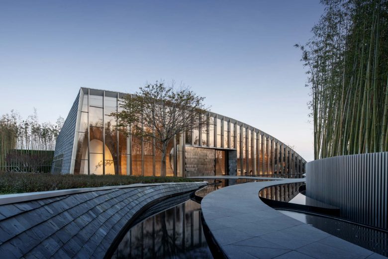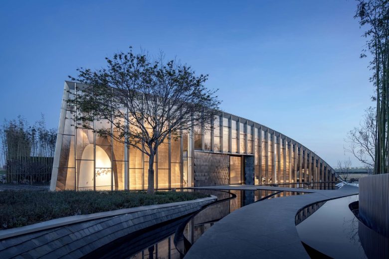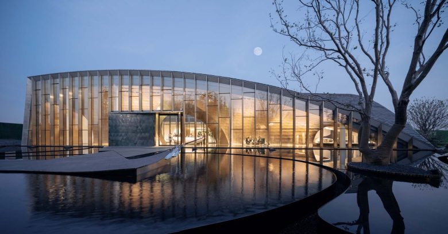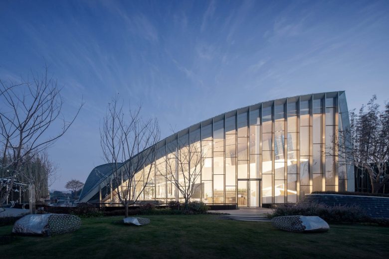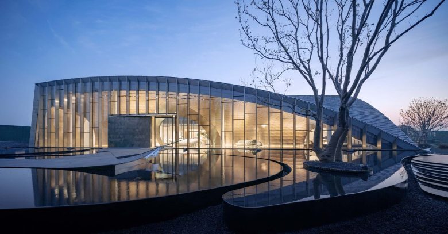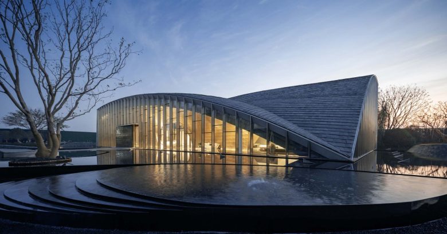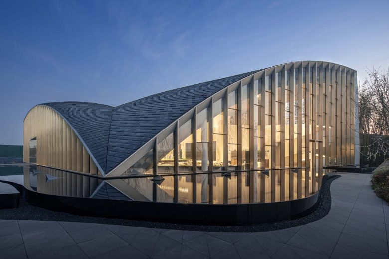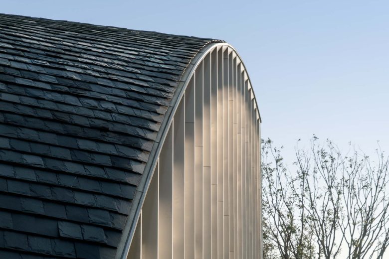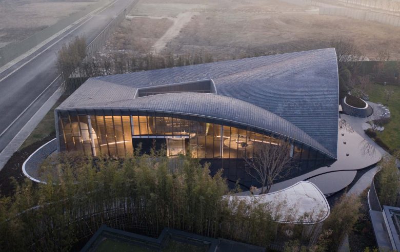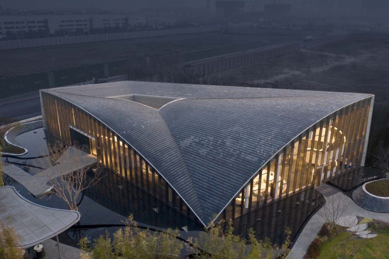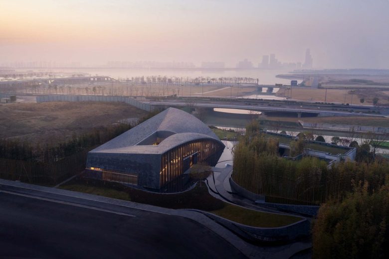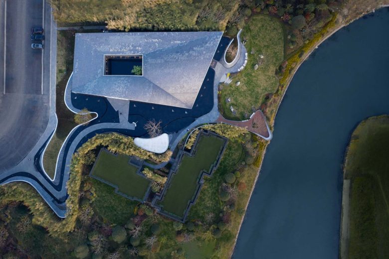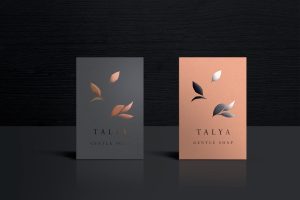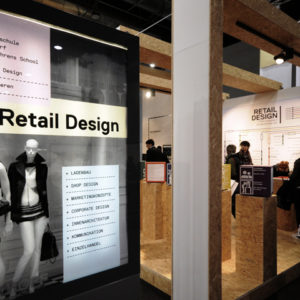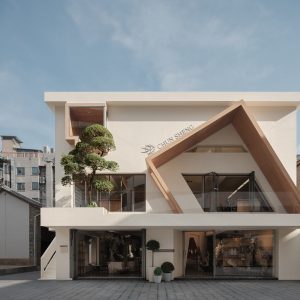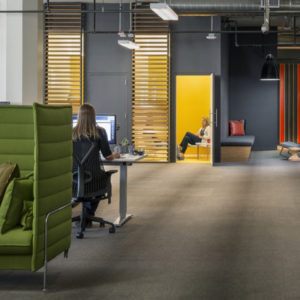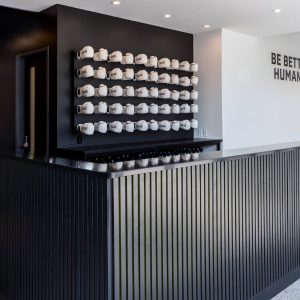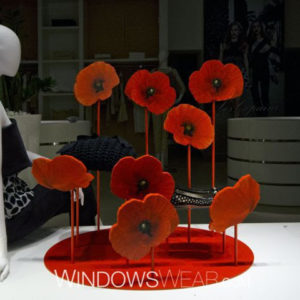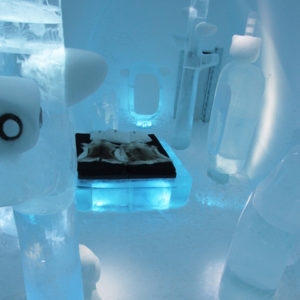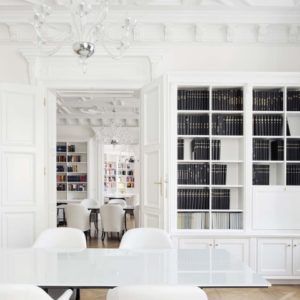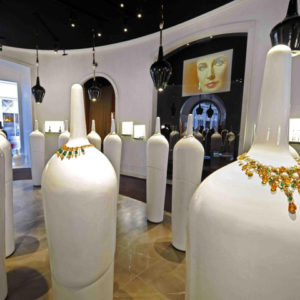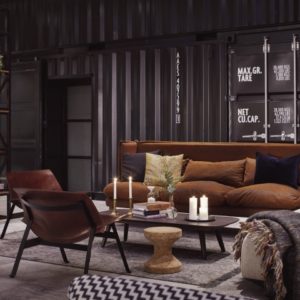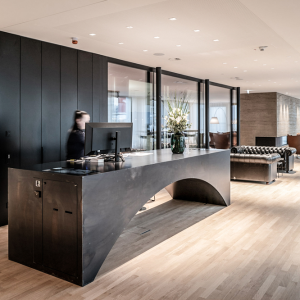
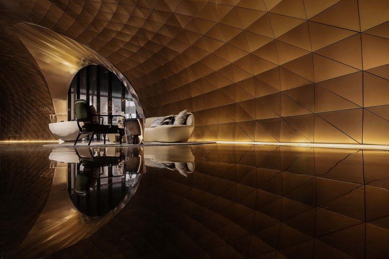
Widely known for “transcending the Confucian ethical codes and following nature”, Jiangnan (southern China) has fostered unlimited imagination and creativity of innumerous scholars and artisans with its trans-utilitarian aesthetic merit and poetic spirit. The aesthetic merit is unique, delicate, tenacious, graceful and gentle. Jiangnan culture is more easily manifested by comparing with an ethical culture of Central Plains in northern China, as it is represented in sentimental aesthetics and the harmony and unity between realistic demands and beautiful natural environment. In the design process, we rethink how to put Jiangnan culture and Chinese traditional aesthetics into modern life. It is not only to seek fragments of traditional culture but also to meet modern inner demands, combine ancient elements and showcase the ethos of Jiangnan culture in modern times.
This project design retakes the ethos of Jiangnan culture and showcases Suzhou’s regional cultural inheritance by means of destructing and restructuring. All functional blocks of the building are combined into an enclosed courtyard space within this plot. It shows courtyard culture of Chinese traditional architecture.
One corner of the building is bent over the water to fit in with the surrounding landscape. It shows Chinese traditional culture underscoring the unity of heaven and earth, which gives the whole building a light and elegant look.
The façade is designed with transparent floor-to-ceiling glass and a number of long curtain wall columns in an attempt to present traditional wooden grating form and achieve an integration of indoor space and open space around. When standing in the garth, you can see eaves, rolling roof covered with slate tiles and a thin strip of sky; a deep hush of seclusion pervades the atmosphere.
The external wall roof is furnished with slates commonly seen in southern China. It shows the architectural language form of grey tiles in Jiangnan; simple yet elegant tiles with natural texture present a contrast with light and transparent glass curtain wall; stainless steel columns constitute the order of the main façade. To reduce construction cost, the main façade glass is segmented, and the segmented position is installed with stainless steel perforated plate to make the façade look more refined and diversified.
To make stainless steel columns of the main façade look thinner, the trapezoid cross-section is used for them. The outermost width is only 5cm along with grooved design to deliver a thinner and more refined look. Refined nodes and simple and neat colors are reflected in water, so tender and tranquil. Neat lines function to vividly demonstrate decent architectural form.
Ultra-clear glass is used for the façade, huge and transparent. The sunlight shines indoors in the daytime; beautiful indoor space begins to appear from the façade when lights are on in the dusk.
Indoor industrial metal plates are combined with graceful curves; various waveforms are adopted to bring out unique features of Jiangnan. Aside from the traditional aesthetics of Jiangnan, new materials and new techniques are applied to illustrate the ethos of Jiangnan culture and give the space more profound oriental Zen meanings.
Architects: Lacime Architects
Lead Architects : Zhaoqing Song, Guangxian Jin
Landscape Design : Shanghai Wendao Landscape Design
Interior Design : WJID
Photographs :Schran Image, Hao Pei
