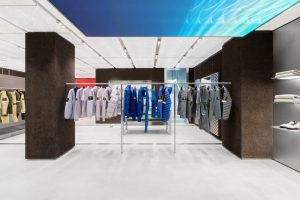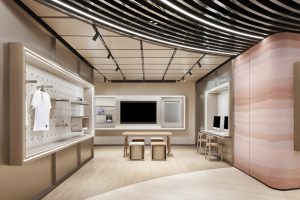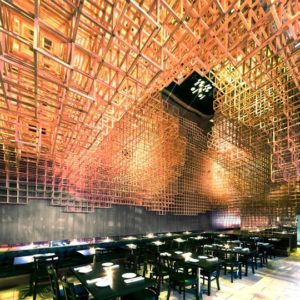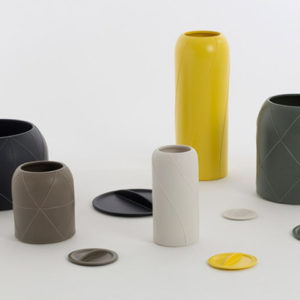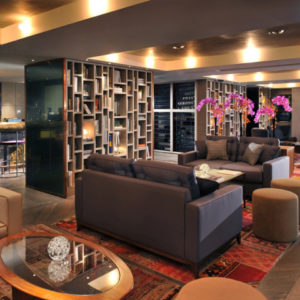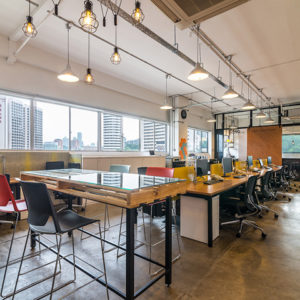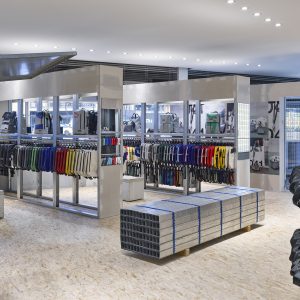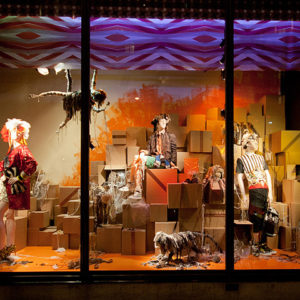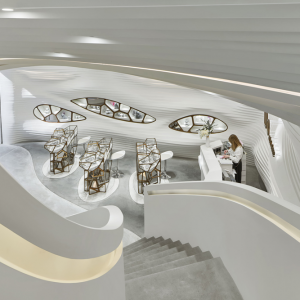

The new library establishes an urban destination and “place to be.” Providing a “living room for all,” the building is sited to reinforce historic Route 66 and capture dramatic mountain views. The site’s context is the International District neighborhood in southeast Albuquerque, New Mexico, centered on Central Avenue (the historic alignment of U.S Route. 66).
The low-income, underserved community surrounding the site is a mix of residential and light commercial uses and is one of the city’s most ethnically diverse districts. The site’s Route 66 context clings to its historic “billboard charm”; roadside motels, pawn shops, auto garages, storage facilities, and vacant buildings line Central Avenue and side streets near the site; bright spots close by include international restaurants, specialty grocery stores, shops and cafes, the New Mexico State Fairgrounds, and the termination of the new Albuquerque Rapid Transit system.
Public workshops and design charrettes with a community representing 27 languages determined unique goals and needs; all have informed the design. A light-filled central volume organizes program functions facilitating clear wayfinding and staff visibility. Conventional library functions are enhanced by the library system’s computer technology center, community room, memorial reading room, young adult, children’s activity center, fireplace lounge, and outdoor story/events plaza. Access flooring accommodates HVAC, power, and technology and provides efficient environmental comfort, easy access to systems, and long-term flexibility.
North-facing clerestory windows provide glare-free natural light and sky views 12 months per year. The south face of a sawtooth roof is optimally angled for PV panels, with enough collection surface to offset electrical energy costs. An iconic brick sign pylon participates in the historic Route 66 fabric promoting “place maker” status. Brick piers, abundant windows, a brise soleil facia, and the sawtooth roof establish a fitting but memorable architectural language. This new Public Library is envisioned to be transformational; enhancing the rich and vibrant narrative of the city’s international district with a brand-new neighborhood living room for all ages.
Architects: RMKM Architecture
Landscape Architecture: Surroundings Studio
Engineering Consultants: NM Building Envelope Architects
Project Architect: Antoni Baca
Design Principal: Mark Rohde
Project Consultants: Greame Means | High Mesa Consulting
Photographs: Patrick Coulie



























Add to collection
