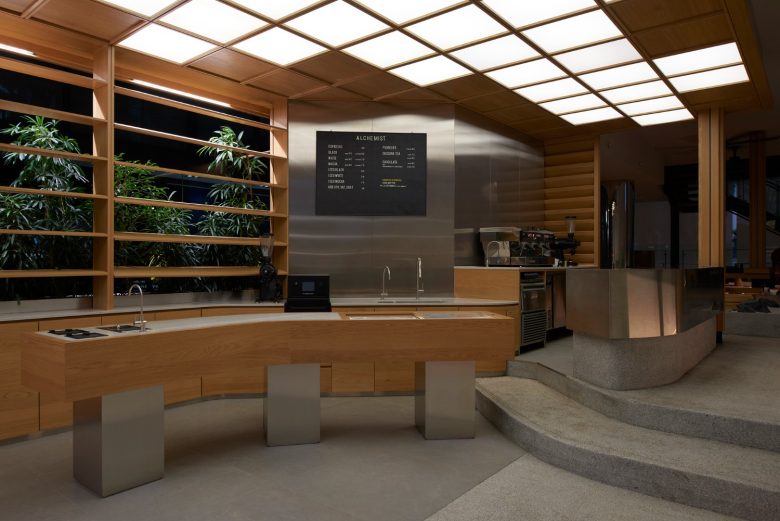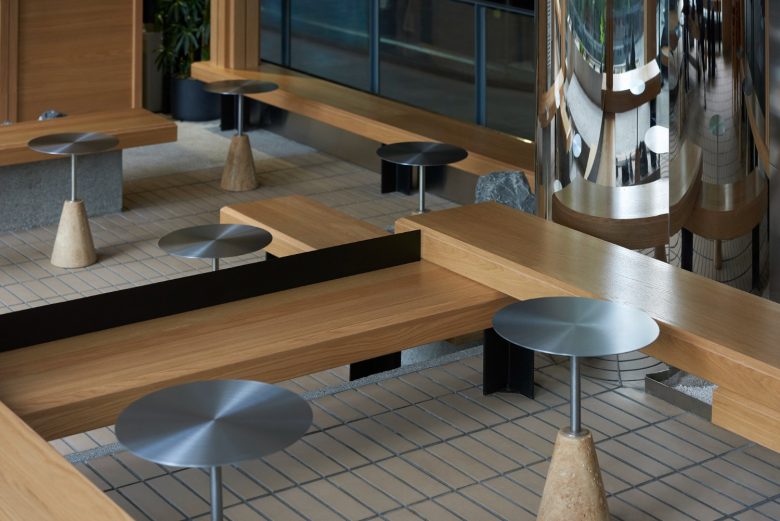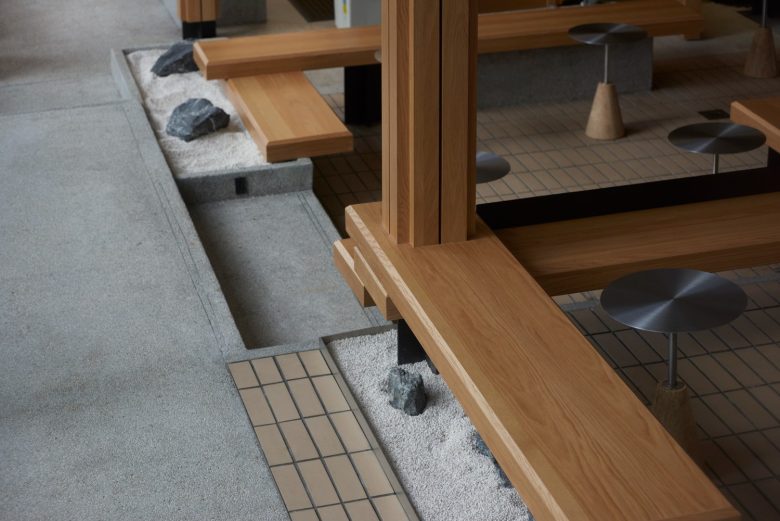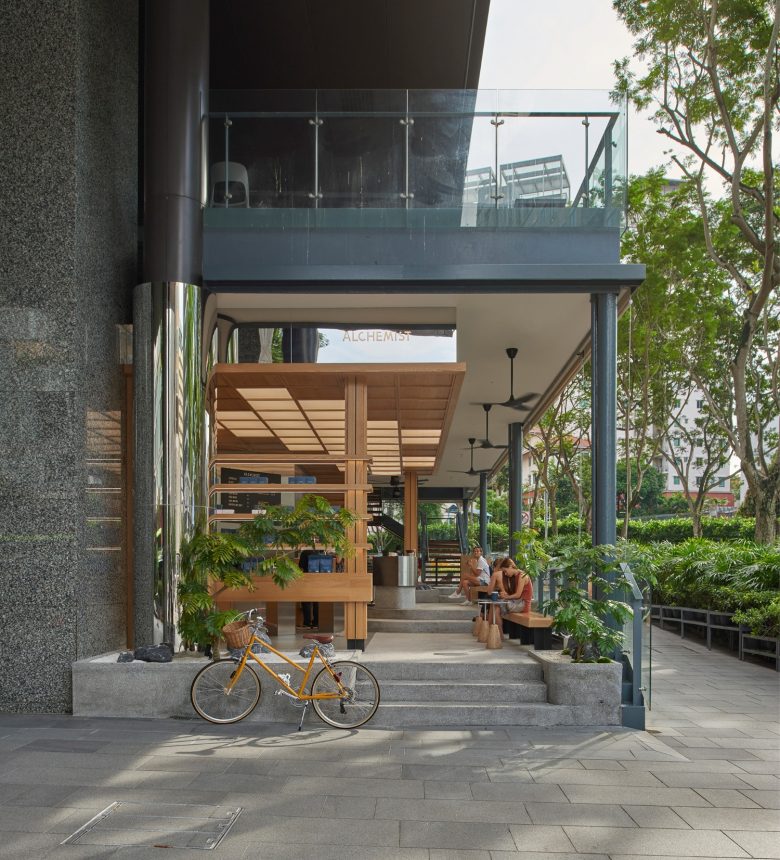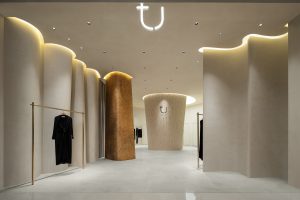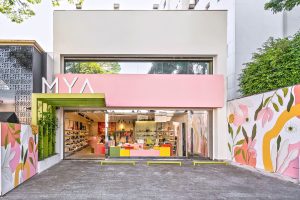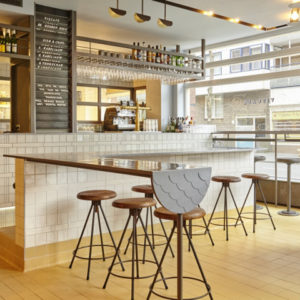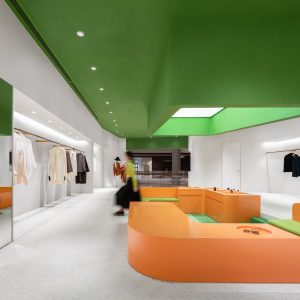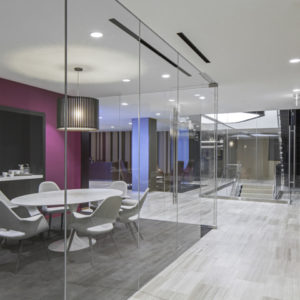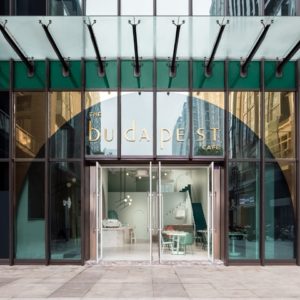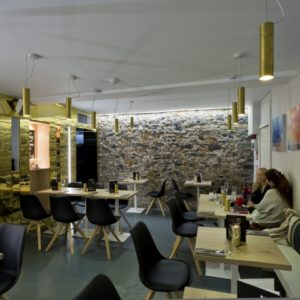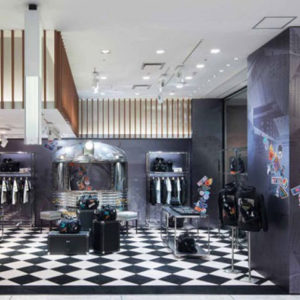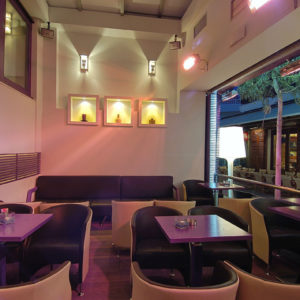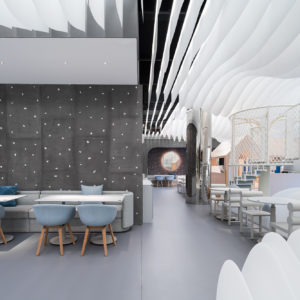
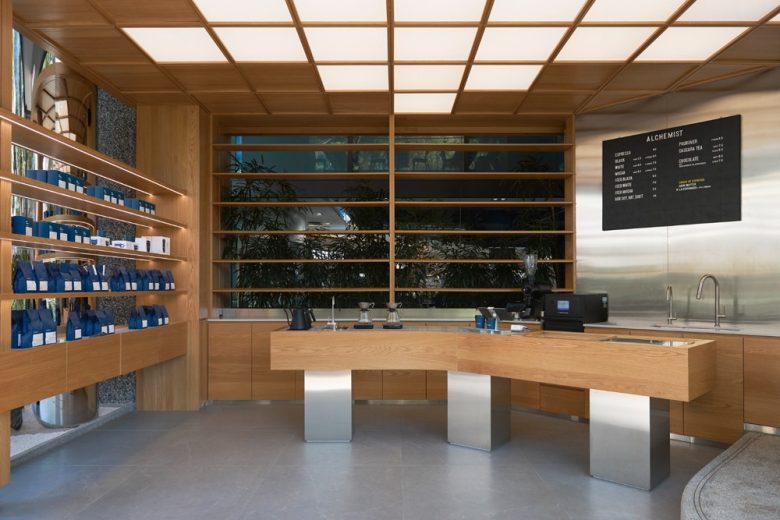
Coffee roaster and parlour Alchemist was founded in 2016 and has since grown rapidly, opening a string of cafés across downtown Singapore. Known for its design-led branches, its very latest at The Heeren shopping centre, is no exception. Occupying a 112 sqm. (1,200 sq.ft.) ground floor space on the ground floor, being the lower half of an outdoor structure, the Alchemist café features an interior design created by local design practice Wynk. Occupying a sheltered open-air space, the interior design concept takes cues from the idea of a timber pavilion situated on a sloped site, providing a tranquil refuge from the hustle and bustle of nearby Orchard Road. A seemingly inserted roof-like construction, made from light timber, creates the illusion of being in an entirely separate structure.
Upon entering the café, situated on a plateau, visitors pass a large shelving unit laden with merchandise before sinuous counter where the various coffee concoctions and pastries can be ordered. A few steps up, on a higher level, the stainless steel pick up counter can be found, ushering visitors to the seating area in the back. The latter section sees a series of terraced platforms built onto the slanted terrain, overlaid with a composition of abstract timber structures which form benches for sitting, while also loosely dividing the space into smaller intimate areas. This also addresses the regulations which don’t allow any part of the space to be totally enclosed from the outside, even with transparent glass walls, such that most of the vertical surfaces either have to be open or highly porous. Lush potted plants dot the Alchemist café premises, heightening the sense of a rustic hideaway.
