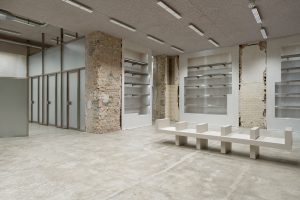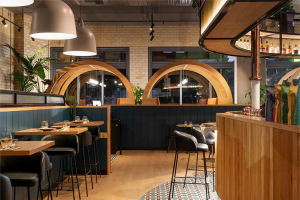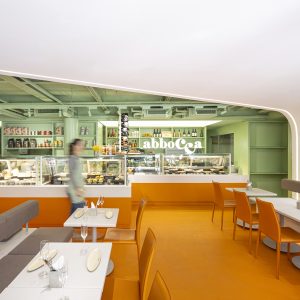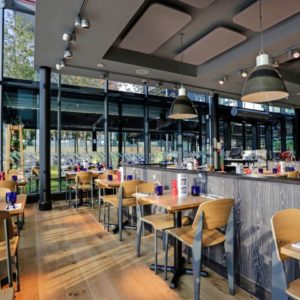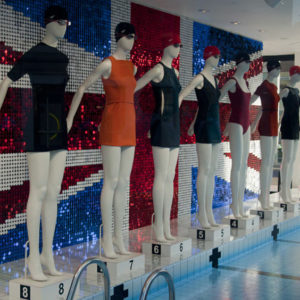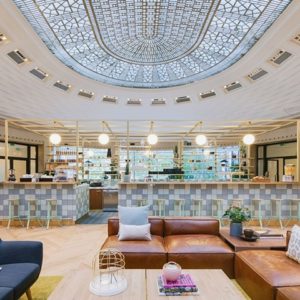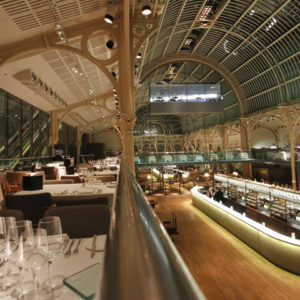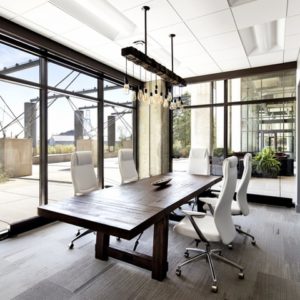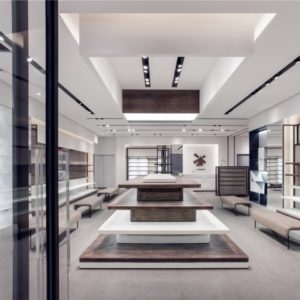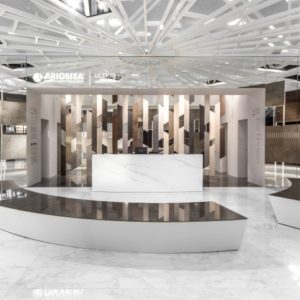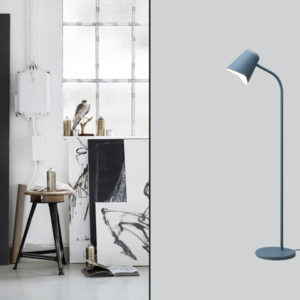
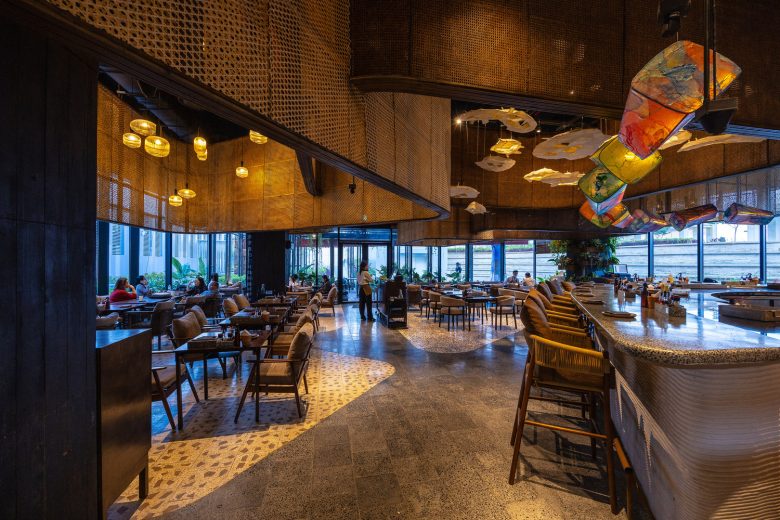
The architectural design of Pizza 4P’s restaurant project exemplifies a fusion of traditional craftsmanship, modern design, and sustainability principles within the context of Hanoi’s rapidly evolving landscape. The designer’s aim was to create a stimulating experience as a treat for all senses. Following are some key aspects taken into consideration while ensuring the latter:
Balance between formality and informality: The design successfully navigates the contrast between the formal setting of the shopping mall and the informal character of Hanoi’s streetscape. By embracing both traditional elements and modern construction practices, the restaurant creates a harmonious blend of formality and informality that reflects the city’s diverse cultural landscape.
Spatial Diversity: The restaurant’s interior features diverse spatial configurations, including varying ceiling heights and lighting conditions. This creates a dynamic and engaging atmosphere for patrons, allowing them to explore different seating options and experiences within the space.
Local Craftmanship: The project integrates materials and techniques sourced from Hanoi’s craft villages, showcasing the city’s rich cultural heritage. By incorporating rattan, bamboo, and recycled materials, the design pays homage to traditional artisanal skills while adapting them to contemporary tastes.
Local Artist and Artwork: Local artists Ms. Kim Vu Thu and Mr. Phuong Gio contribute dynamic and colorful artwork made from recycled materials, adding a unique flair to the restaurant’s ambiance. These works of art are designed exclusively for the restaurant, using recycled plastic bags and traditional Do paper. These artworks not only serve as aesthetic focal points but also reinforce the commitment to sustainability through their use of repurposed materials.
Sustainable Practice and Resourcefulness: The deliberate patchwork of materials sends a powerful message about the potential for value creation through recycling and responsible consumption. By showcasing the beauty and utility of repurposed materials, the design encourages patrons to reconsider their own consumption habits and environmental impact. The design prioritizes sustainability by repurposing materials from construction waste and other Pizza 4P’s restaurants. The surface of the floor is constructed by combining various recycled materials from construction waste, such as rubble and broken terracotta tiles. The lighting and artwork design uses repurposed plastic bags, feature/partition walls, and old glass bottles from the restaurant. Recycled wood and steel are also used to make ceiling frames and walls. This approach not only reduces environmental impact but also imbues the space with a sense of authenticity and resourcefulness.
Integration of Nature: The boundaries of the outside space are defined by the water surfaces and the aquaponic system, which feeds both outdoor and indoor plants, as well as vegetables for restaurant use. This system helps increase the cooling capacity of the space, and also gives it educational values, providing experiences and understanding about nature. The aquaponic system enhances the restaurant’s sustainability credentials while contributing to a cooler and more inviting outdoor environment.
Overall, the Pizza 4P’s restaurant project serves as a compelling example of how architectural design can not only fulfill functional requirements but also engage the senses, celebrate local culture, and promote sustainability- specially within a rapidly evolving urban context.
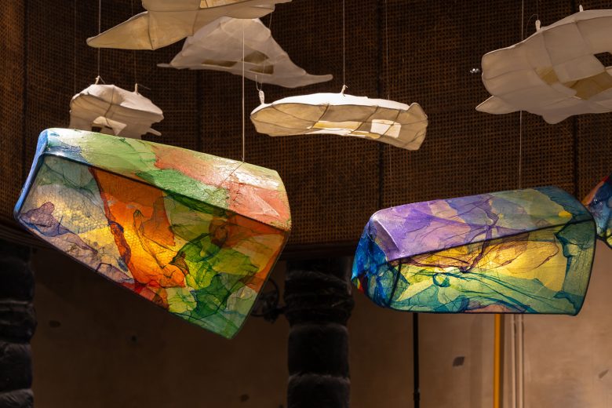
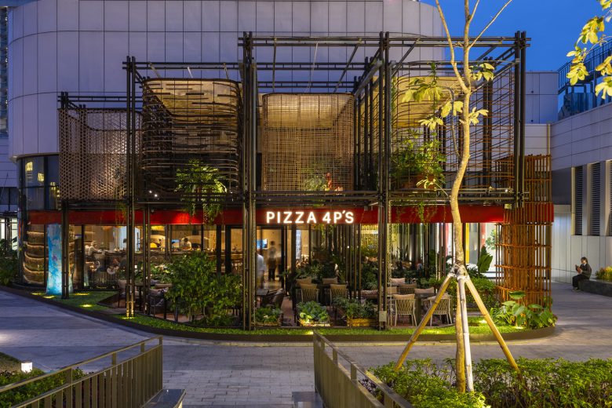
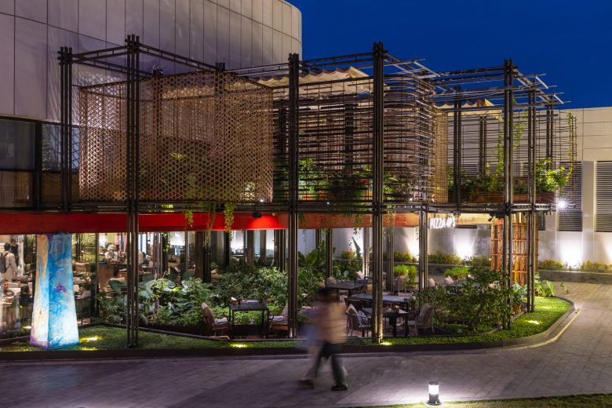



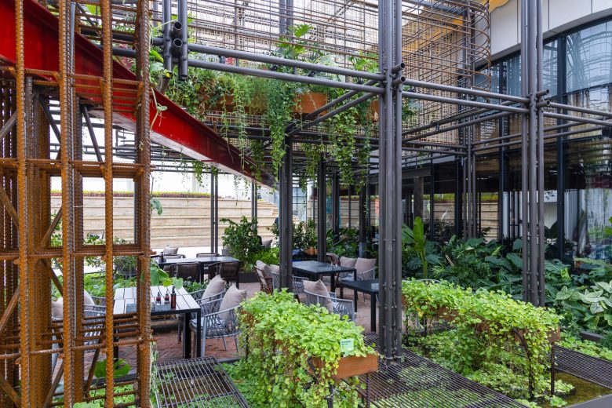
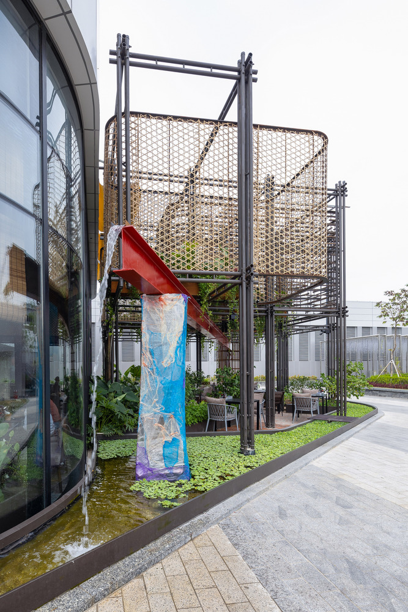
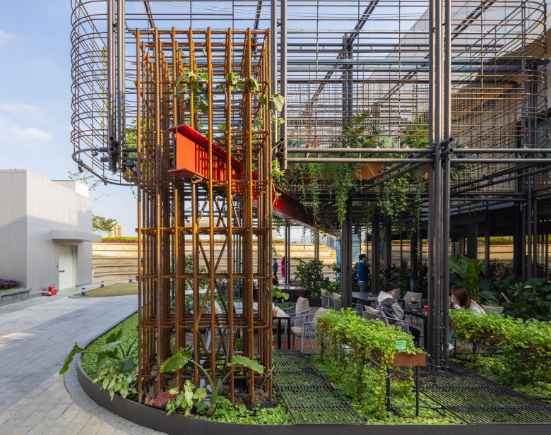
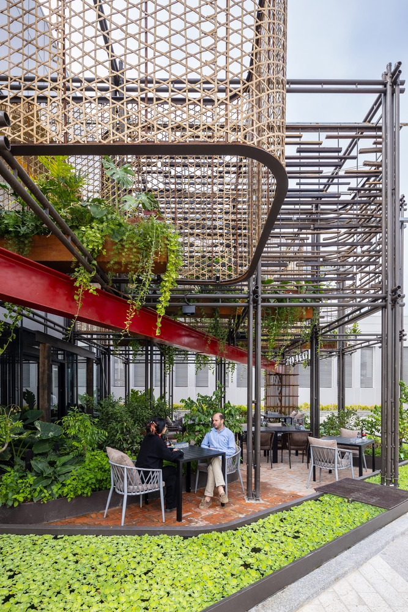

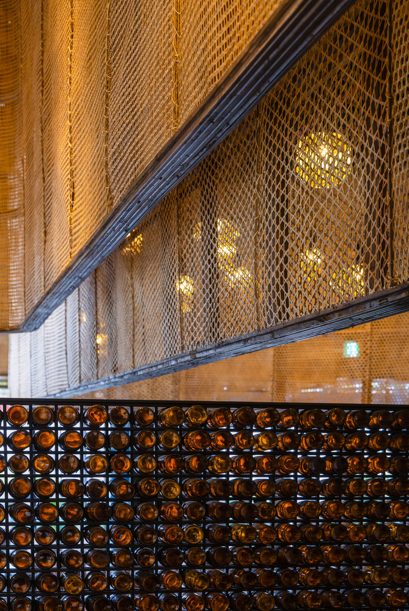
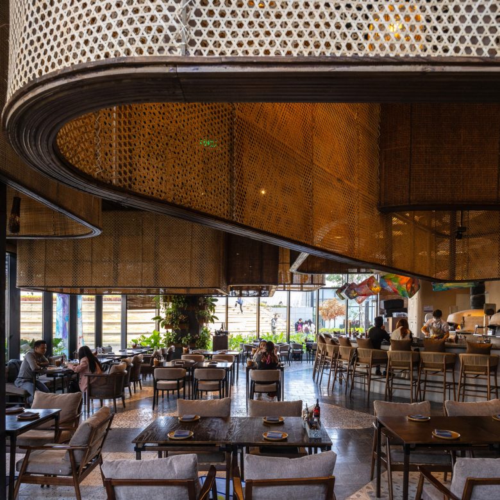
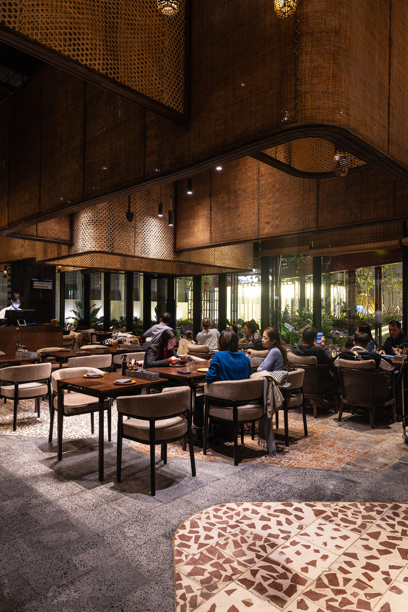
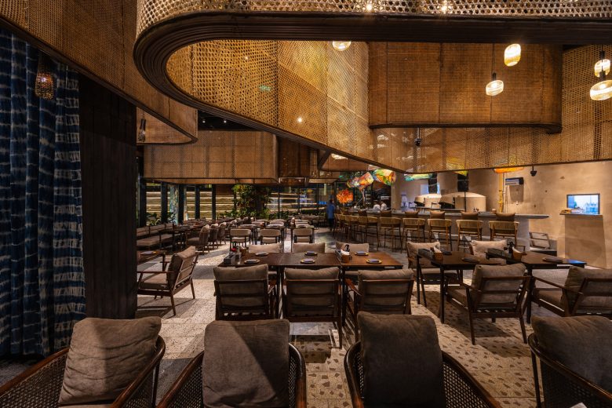
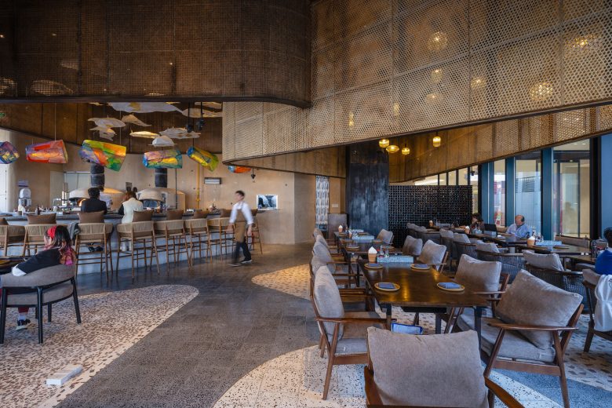
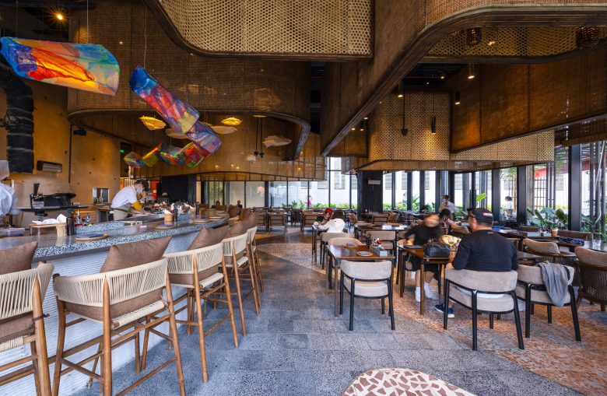
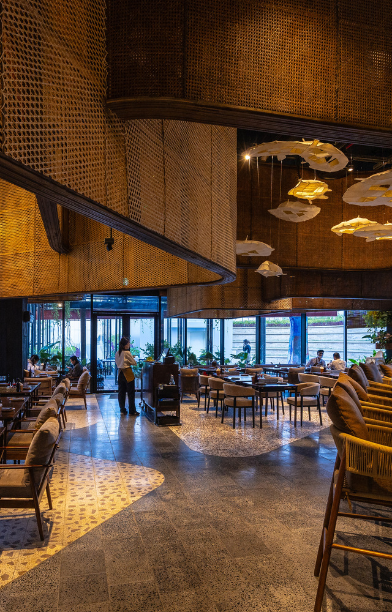
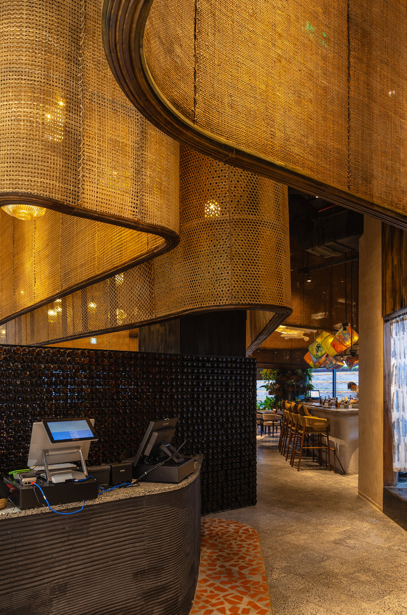
Add to collection
