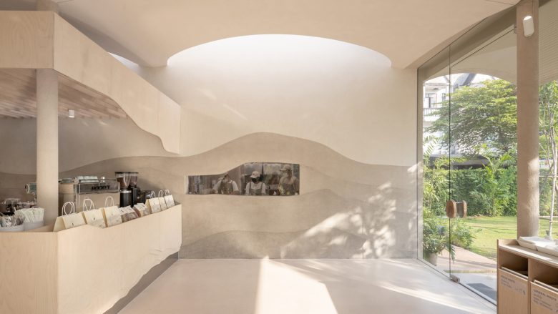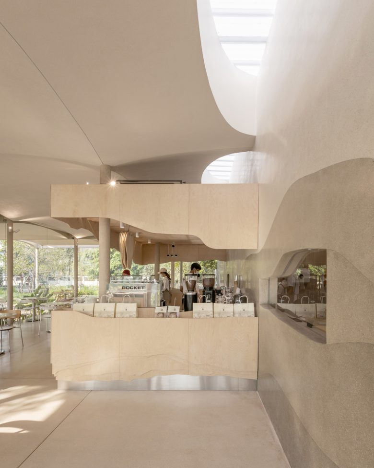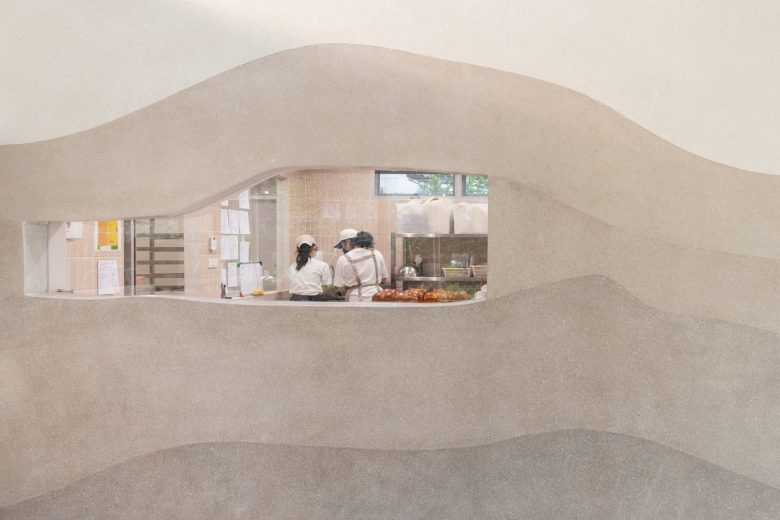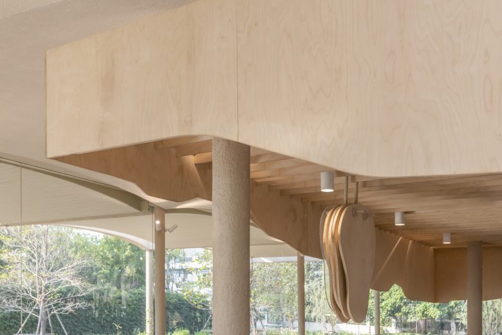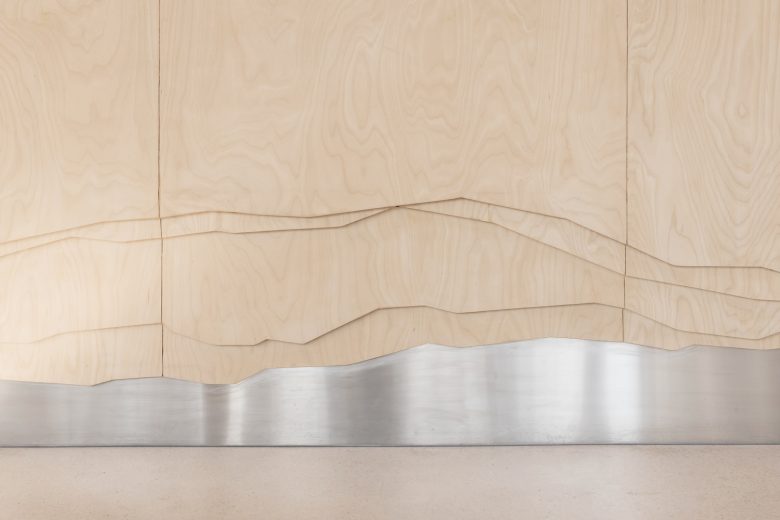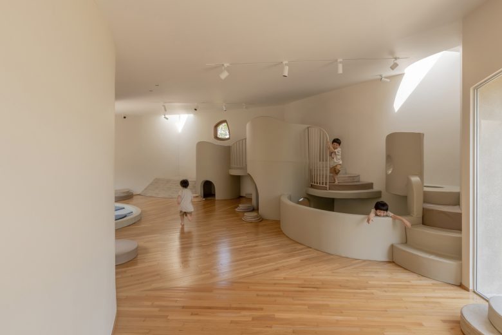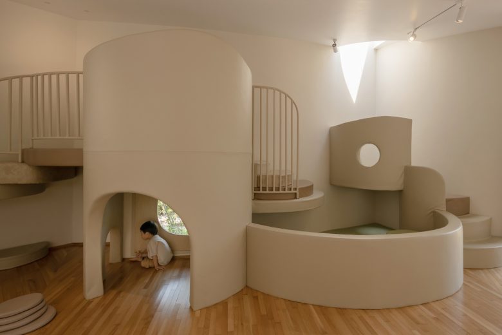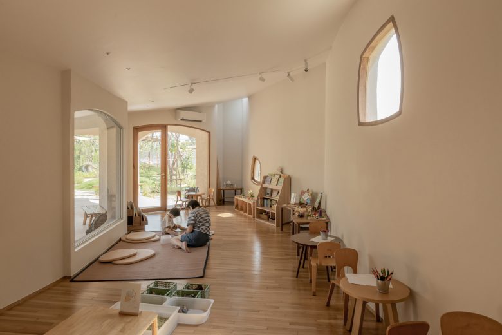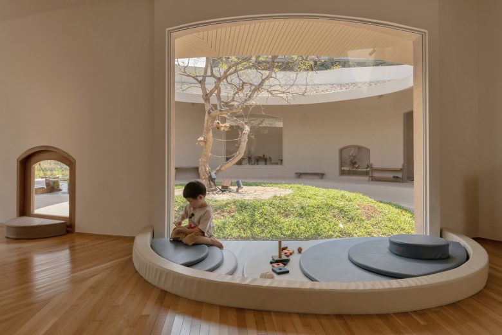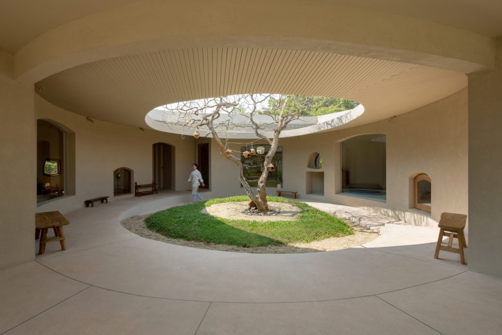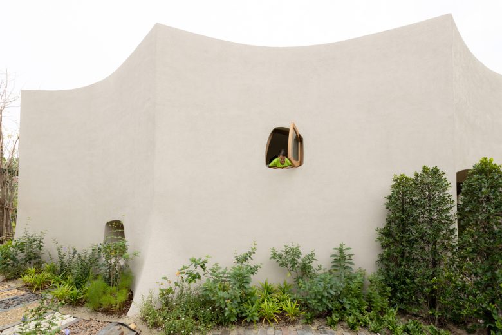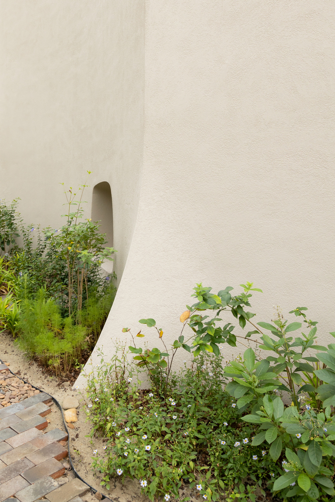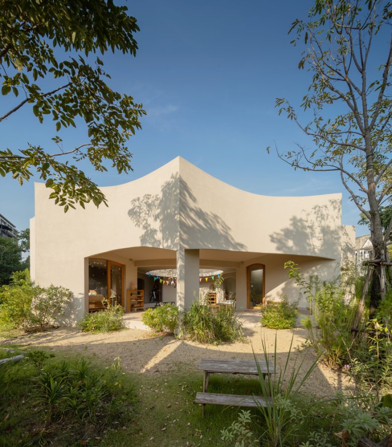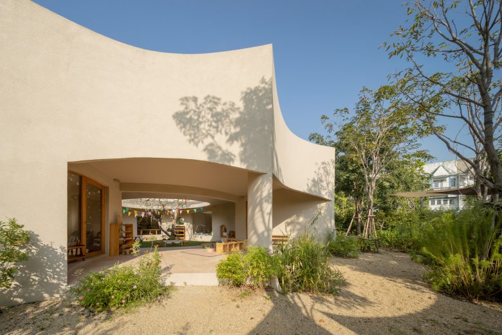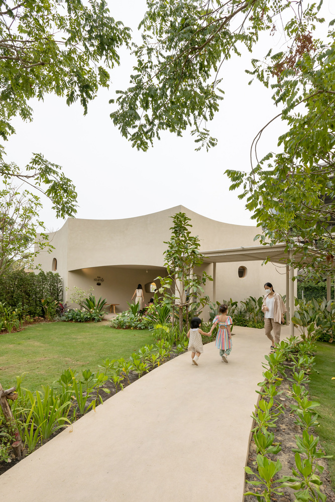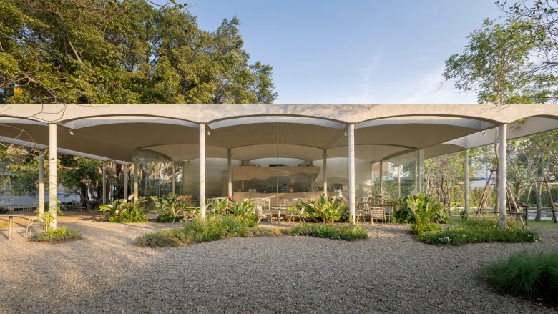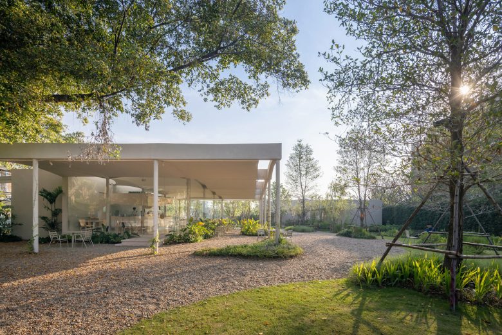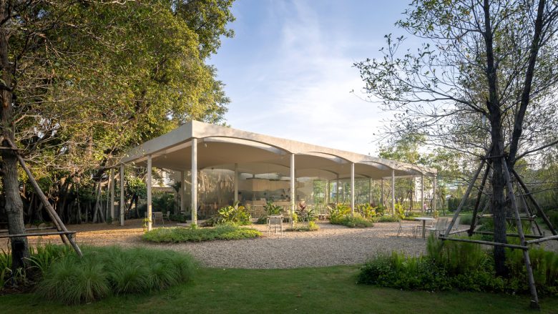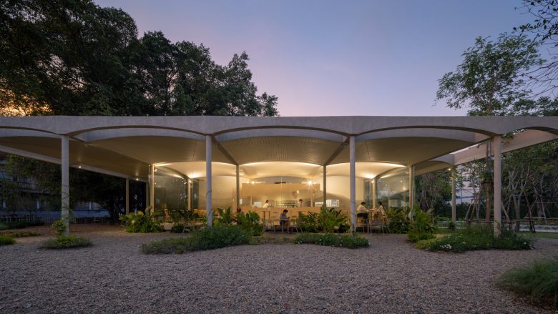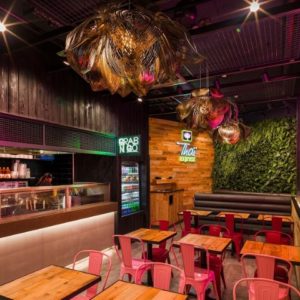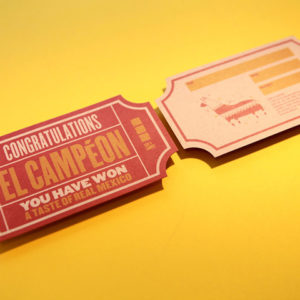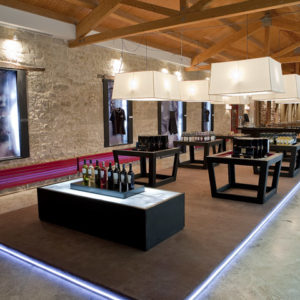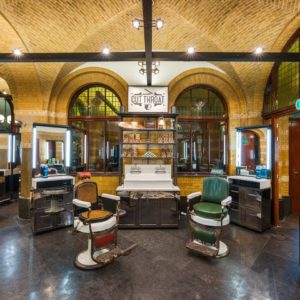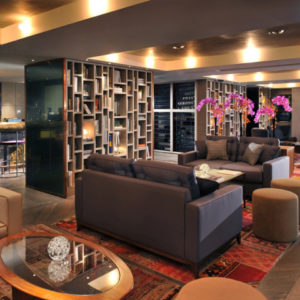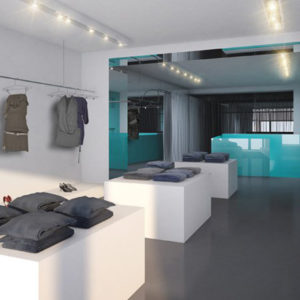
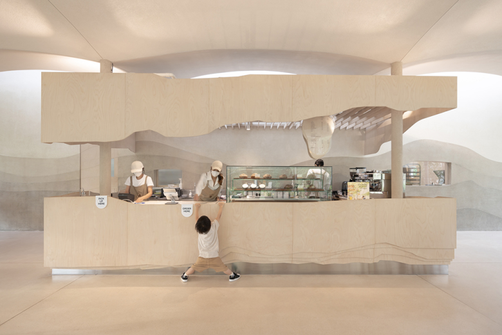
Little Stove & Little Stump, a bread/coffee shop, and a playground with both indoor and outdoor areas are located next to a canal on a 4,600 sqm plot of land in the outskirts of Bangkok. The site is accessible from an alley originally known as ‘Soi Wat Yai Rom’ or Grandma Umbrella Temple Alley in Thai. The Thai word “Rom” is a homonym of the words Umbrella and Sheltered area. Both meanings became the inspiration for the compound’s design language. The coffee shop and the playground share a drop-off zone with a connecting walkway, a 38-car parking area, and a stand-alone restroom cabin.
The design was done simultaneously with the making of a children’s book, The Stump and Friends, published by Saanaksorn and Illustrated by Littleblackoz Studio to create a site-specific place bridging between reality and the world of imagination for children to learn, play, and explore.
Little Stove: The coffee shop’s curvature follows the abstract contour of an umbrella; the curved roof line spreads continuously across the building from the exterior canopy into the interior ceiling. The outdoor seating area wraps around the back corner of the glass facades. It is placed under a large 4-meter canopy to provide comfortable shading that would encourage the use of outdoor seating bringing visitors closer to the spacious outdoor garden which overlooks the quiet waterway and the existing banyan tree.
The Skylight is an elliptical cut-out of the ceiling’s curved surface. These apertures would bring in natural light by grazing down the main interior wall, highlighting the hand-drawn layered terrazzo. The main interior wall separates the main seating area and a display counter from the service kitchen and baking room. The display counter is centered and in line with the 3 glass facades enabling a wide-angle view of the seating area both indoor and outdoor.
Little Stump: Inspired by a tree stump with a hollow core, an impromptu shelter for several kinds of animals, the building is a full-scale portrayal of the narrative from the book where it calls for a group effort to fix, fill and assemble the incomplete shelter. The building features a center court with a symbolic tree to signify growth and life. By referencing organic shapes and forms from nature, the building columns were transformed into the simplified shape of a tree trunk. The window openings were shaped like a cut-out of a tree hollow. All together with the children’s distorted line drawings, the curvature of the building façades and roof lines were adjusted and simplified for construction. Small windows, small chairs, tables, and stools were carefully selected for our main users.
The courtyard connects three main spaces – a reception area, a workshop room, and a playroom. Children can run in and out between indoors and outdoors and can always be seen by their parents as all rooms are visually connected. Essentially, the playground would become a place for children to expand their imagination, explore sensorial experiences, and learn through play.
Architects: NITAPROW
Lead Architects: Prow Puttorngul, Nita Yuvaboon
Design Team: Kuakunya Maneepairoj, Pittinun Jariyavilaskul
